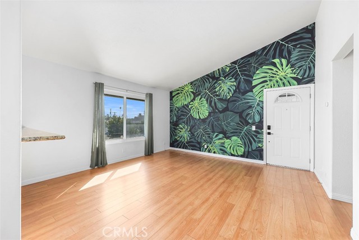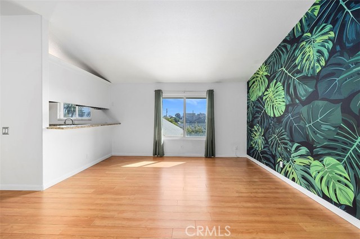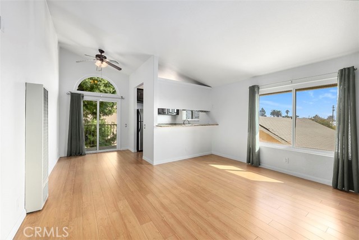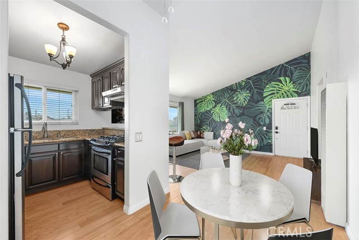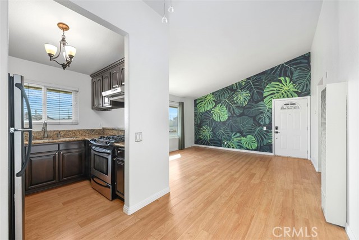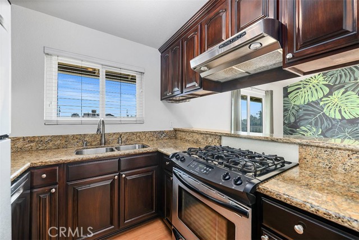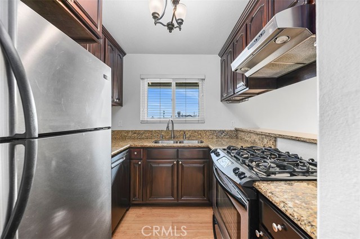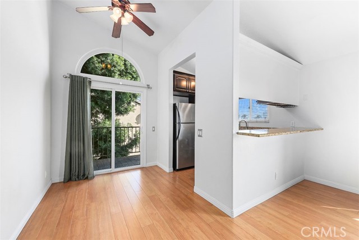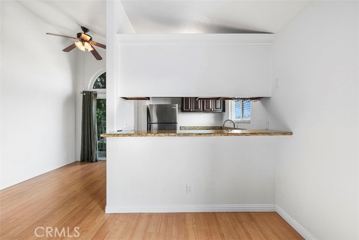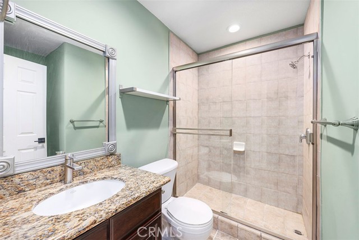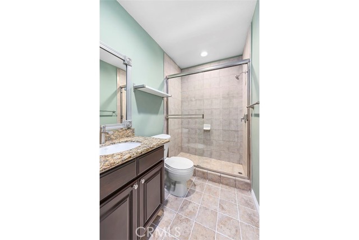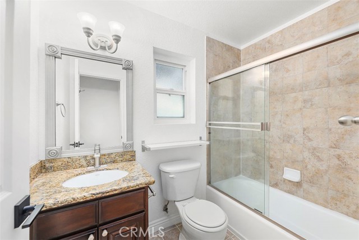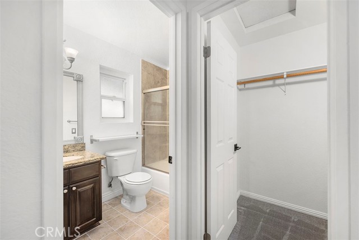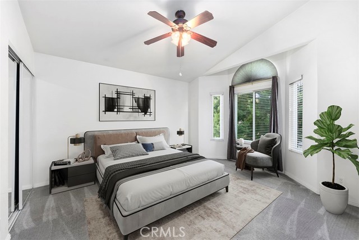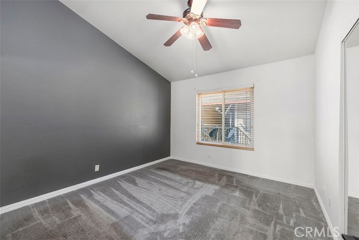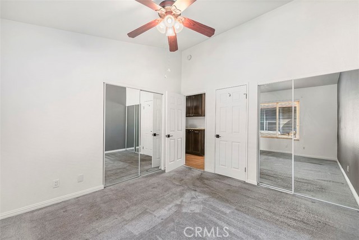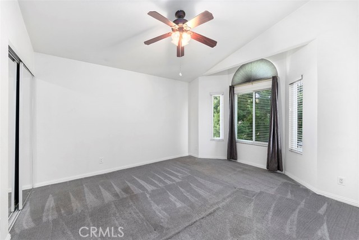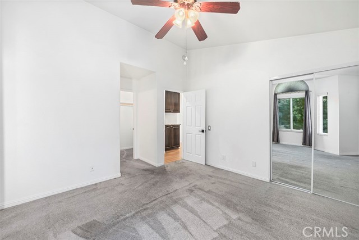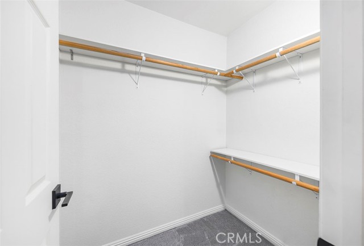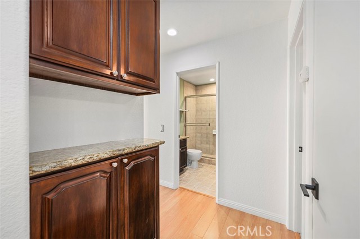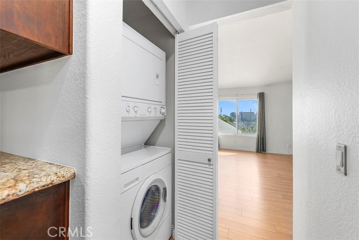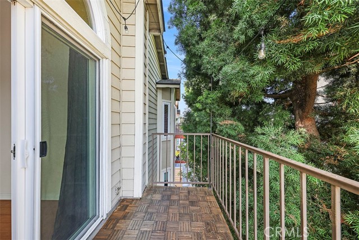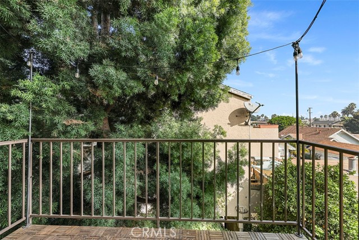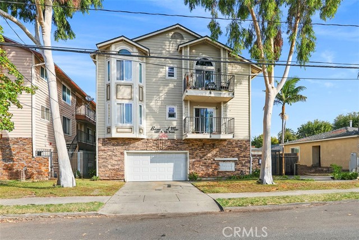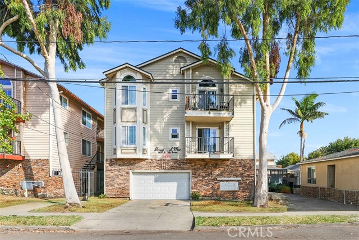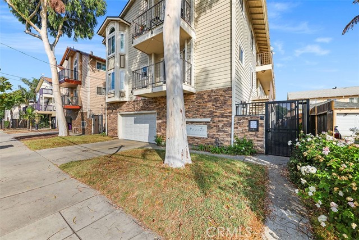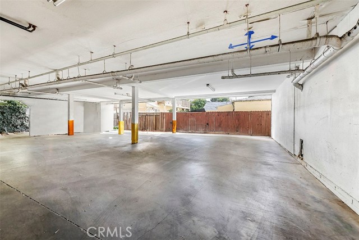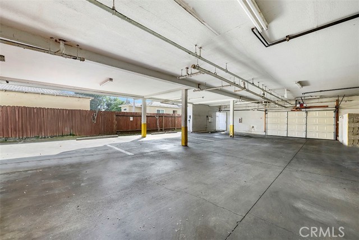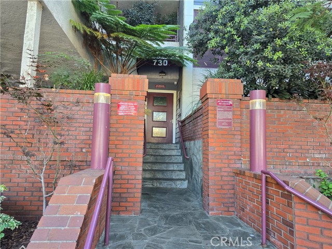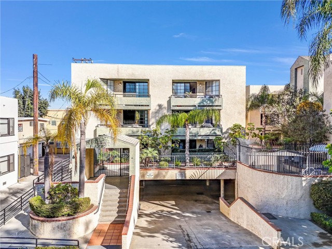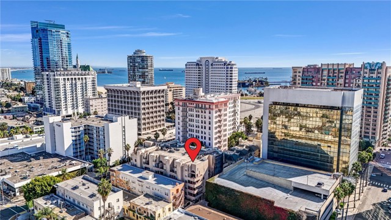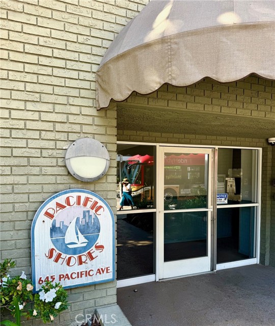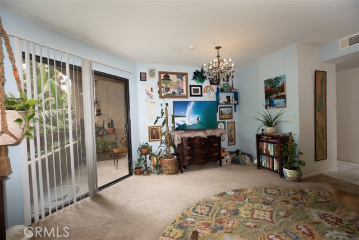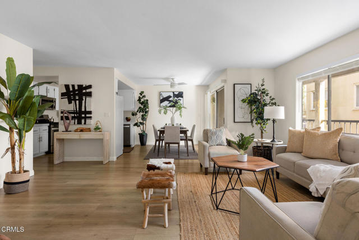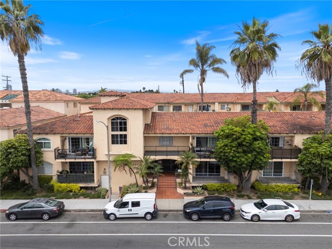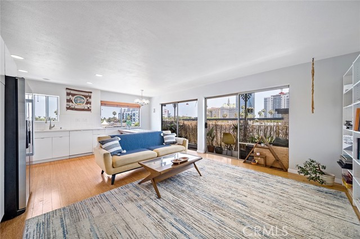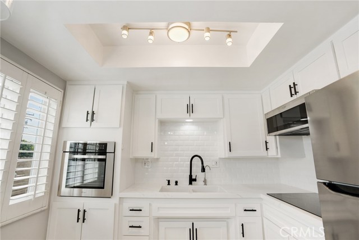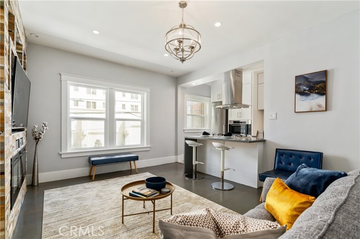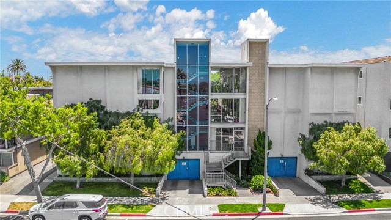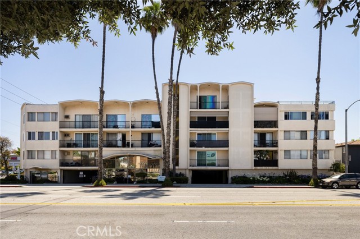1637 5th Street #304
Long Beach, CA 90802
Sold
Welcome to this stunning two bed and two bath top floor end unit in a charming complex consisting of only eight units. The well-maintained property offers the perfect combination of privacy, convenience, and modern living. As you step into the home, you will be captivated by the stunning cathedral ceilings that create an open and airy atmosphere along with an abundance of natural light. The primary bedroom is a true oasis, complete with a bay window that allows for even more sunlight to brighten up the space. Enjoy the luxury of an en suite bathroom and a generously sized walk-in closet that provides ample storage space. Parking will never be an issue with the convenience of two side by side parking spaces. No need to worry about making trips to a laundromat as this unit features an in-unit laundry room, making laundry day a breeze. The open concept layout seamlessly connects the living, dining, and kitchen areas, creating the perfect space for entertaining guests or spending quality time with family. Whether you're a first-time homeowner or looking to downsize, this top-floor end unit provides the ultimate blend of comfort, convenience, and style. Don't miss out on the opportunity to call this cozy haven your new home. Schedule a private tour today and let your real estate dreams become a reality.
PROPERTY INFORMATION
| MLS # | PW23189731 | Lot Size | 6,752 Sq. Ft. |
| HOA Fees | $330/Monthly | Property Type | Condominium |
| Price | $ 499,000
Price Per SqFt: $ 554 |
DOM | 755 Days |
| Address | 1637 5th Street #304 | Type | Residential |
| City | Long Beach | Sq.Ft. | 900 Sq. Ft. |
| Postal Code | 90802 | Garage | 2 |
| County | Los Angeles | Year Built | 1987 |
| Bed / Bath | 2 / 2 | Parking | 2 |
| Built In | 1987 | Status | Closed |
| Sold Date | 2023-12-19 |
INTERIOR FEATURES
| Has Laundry | Yes |
| Laundry Information | In Closet, Inside, Stackable |
| Has Fireplace | No |
| Fireplace Information | None |
| Has Appliances | Yes |
| Kitchen Appliances | Gas Range, Gas Cooktop, Refrigerator |
| Kitchen Information | Granite Counters |
| Kitchen Area | Breakfast Nook |
| Has Heating | Yes |
| Heating Information | Central |
| Room Information | Walk-In Closet |
| Has Cooling | No |
| Cooling Information | None |
| Flooring Information | Carpet, Laminate, Tile |
| InteriorFeatures Information | Balcony, Ceiling Fan(s), Granite Counters, Recessed Lighting |
| EntryLocation | 3rd Floor |
| Entry Level | 3 |
| Has Spa | No |
| SpaDescription | None |
| WindowFeatures | Bay Window(s) |
| SecuritySafety | Gated Community |
| Bathroom Information | Bathtub, Shower in Tub, Granite Counters |
| Main Level Bedrooms | 2 |
| Main Level Bathrooms | 2 |
EXTERIOR FEATURES
| Has Pool | No |
| Pool | None |
| Has Patio | Yes |
| Patio | None |
WALKSCORE
MAP
MORTGAGE CALCULATOR
- Principal & Interest:
- Property Tax: $532
- Home Insurance:$119
- HOA Fees:$330
- Mortgage Insurance:
PRICE HISTORY
| Date | Event | Price |
| 11/24/2023 | Active Under Contract | $499,000 |
| 11/17/2023 | Price Change | $499,000 (-4.77%) |
| 10/19/2023 | Listed | $524,000 |

Topfind Realty
REALTOR®
(844)-333-8033
Questions? Contact today.
Interested in buying or selling a home similar to 1637 5th Street #304?
Long Beach Similar Properties
Listing provided courtesy of Becky Layton-Hartman, Real Broker. Based on information from California Regional Multiple Listing Service, Inc. as of #Date#. This information is for your personal, non-commercial use and may not be used for any purpose other than to identify prospective properties you may be interested in purchasing. Display of MLS data is usually deemed reliable but is NOT guaranteed accurate by the MLS. Buyers are responsible for verifying the accuracy of all information and should investigate the data themselves or retain appropriate professionals. Information from sources other than the Listing Agent may have been included in the MLS data. Unless otherwise specified in writing, Broker/Agent has not and will not verify any information obtained from other sources. The Broker/Agent providing the information contained herein may or may not have been the Listing and/or Selling Agent.

