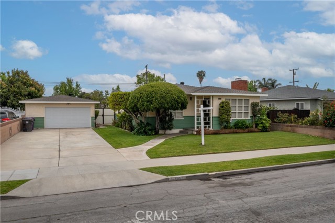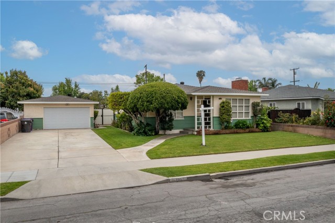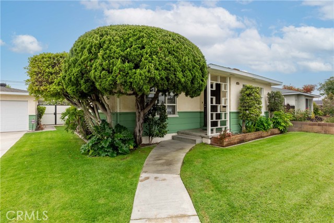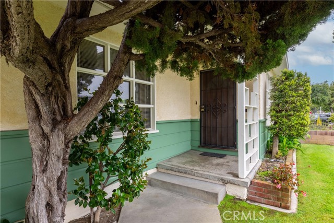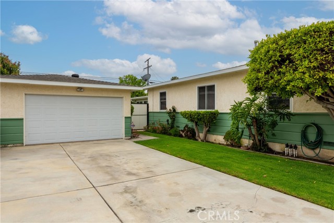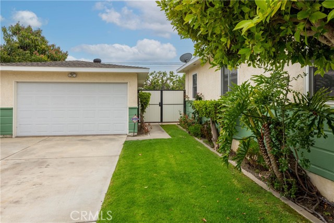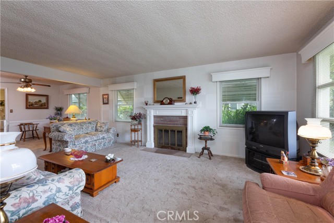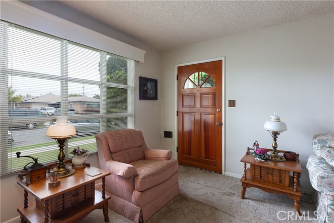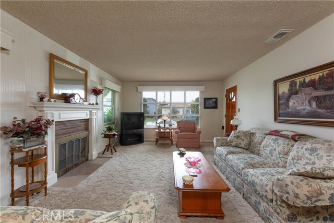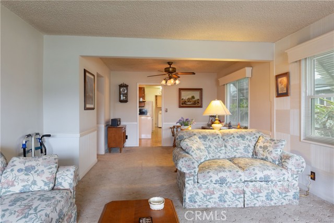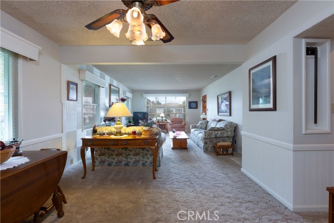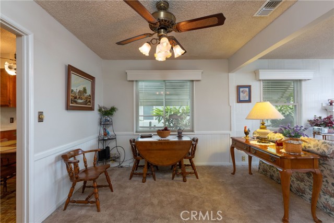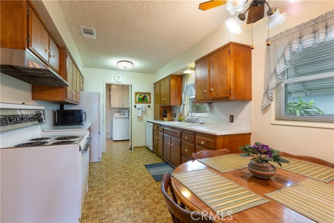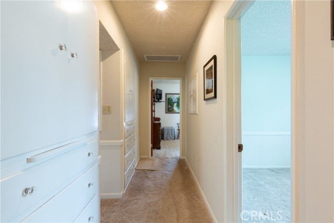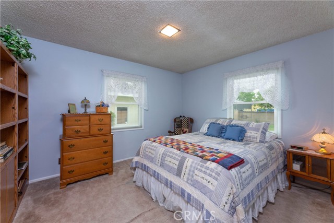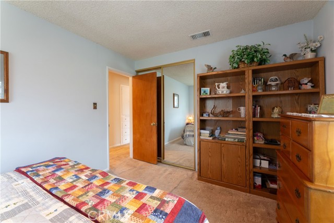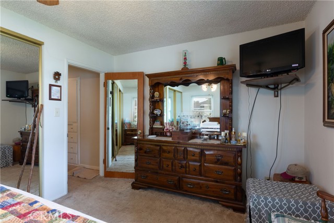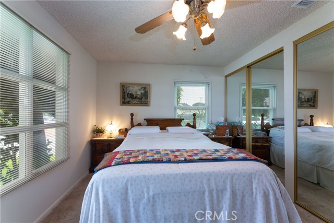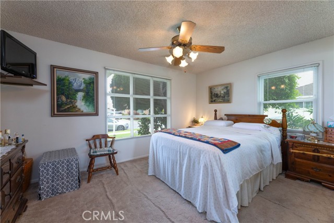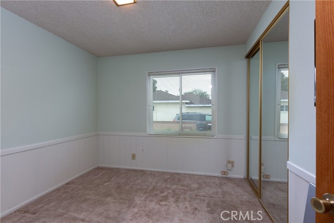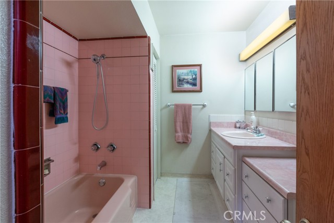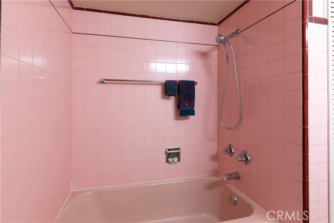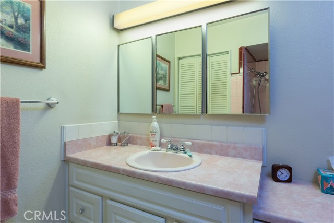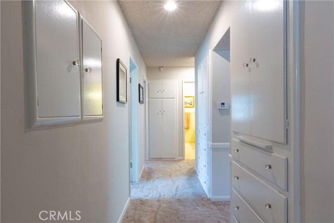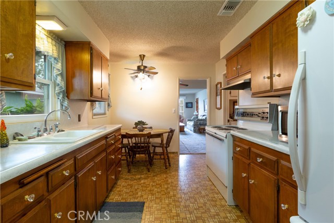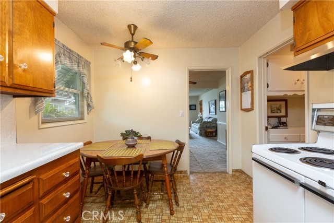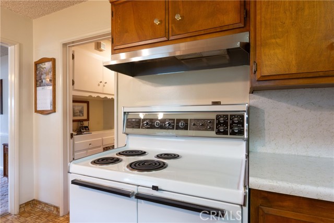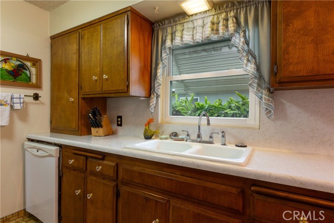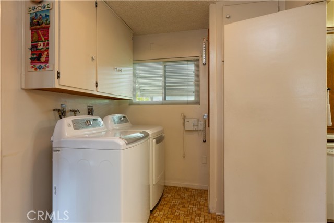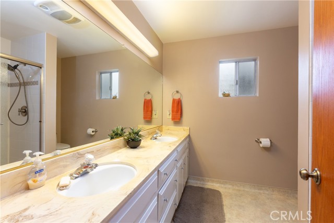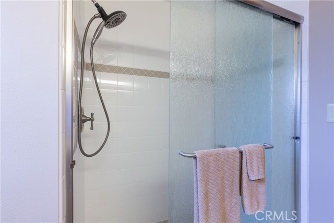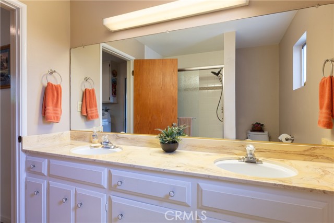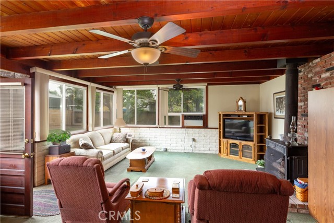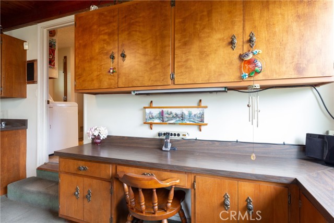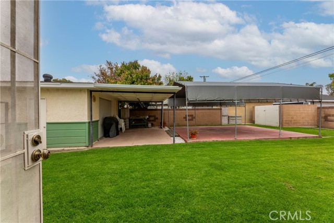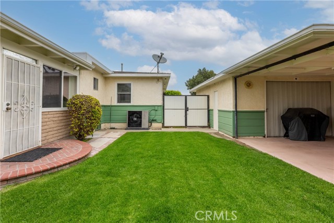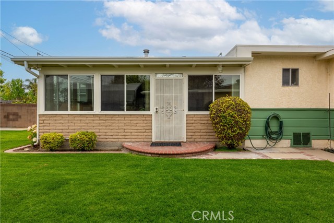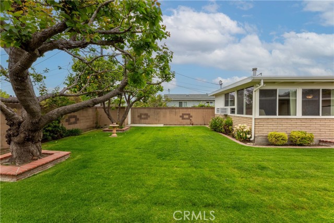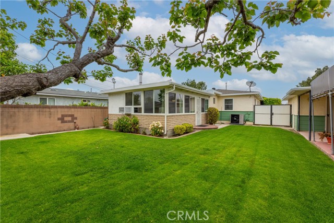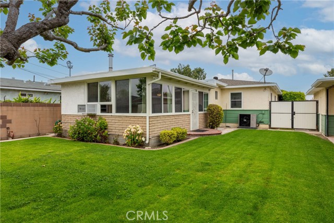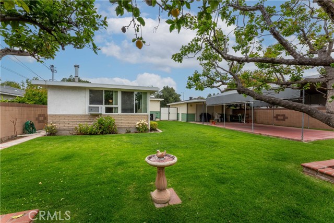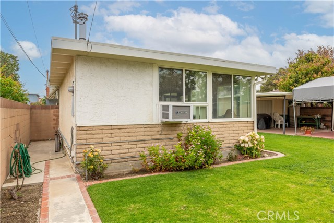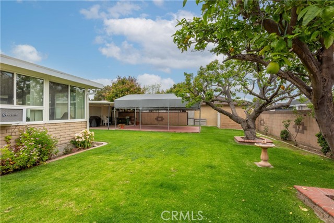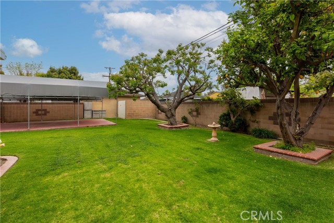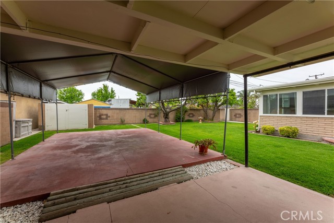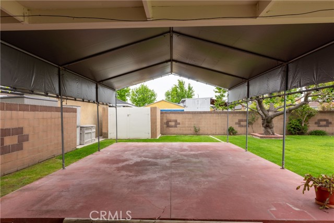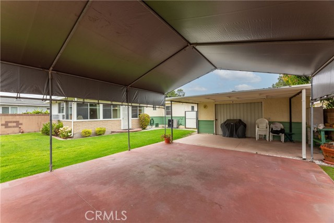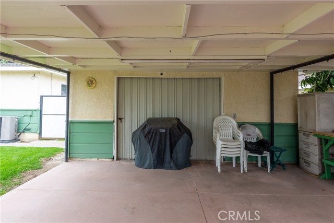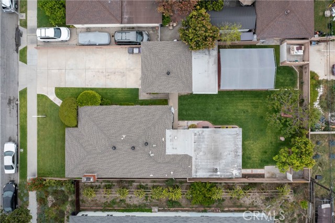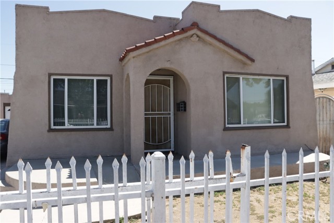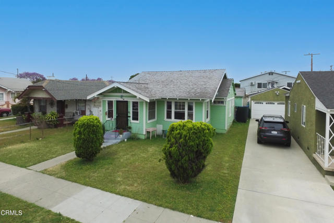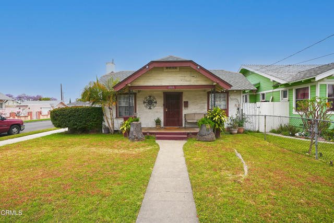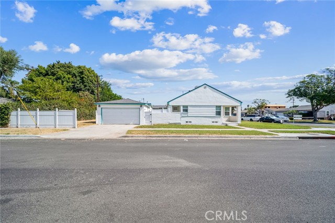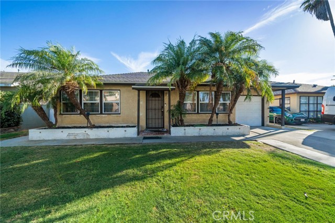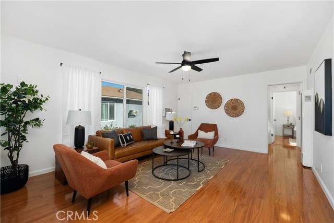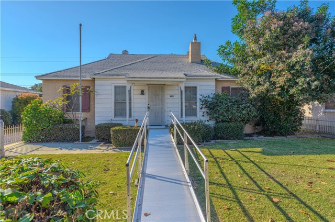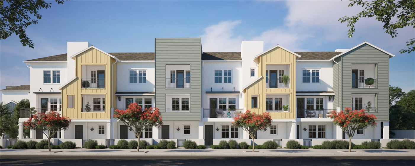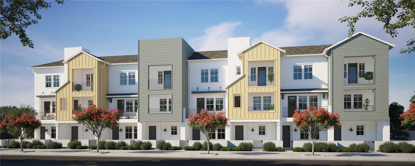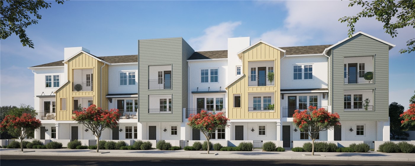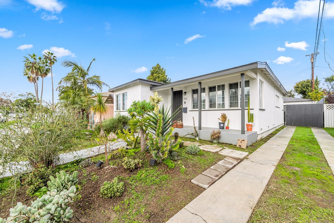1702 53rd Street
Long Beach, CA 90805
Sold
From the moment you pull up to this home you can see that it has been well-loved! After 62 years loving her home, the seller is moving on! Perfect for a large family or multiple families, this home sits on a 8,335 square foot lot and has endless possibilities. Upon entering this home you can appreciate the spacious living room which flows into the dining room. The large front window offers natural light to the living room which is complimented by the fireplace, framed by the beautiful mantle. This 3 bedroom, 2 bathroom home has a full bath with the amazing original tile as well as a 3/4 bath that has been updated. The kitchen will take you back to the 50's and 60's with a quaint space for a dining table. The enclosed patio has a beautiful wood beamed ceiling, a Ben Franklin stove and a wall of built ins. You have direct access to the backyard, which is oversized with a patio larger than the 2 car garage still leaving so much yard to spare! The driveway is wider than a normal 2 car driveway and can easily fit 6 cars and who knows how many toys!! If you need easy RV parking, boat parking, perhaps a toybox and so on, you have come to the right place! Don't miss the opportunity to make this home your own!
PROPERTY INFORMATION
| MLS # | PW24079750 | Lot Size | 8,338 Sq. Ft. |
| HOA Fees | $0/Monthly | Property Type | Single Family Residence |
| Price | $ 852,000
Price Per SqFt: $ 619 |
DOM | 455 Days |
| Address | 1702 53rd Street | Type | Residential |
| City | Long Beach | Sq.Ft. | 1,377 Sq. Ft. |
| Postal Code | 90805 | Garage | 2 |
| County | Los Angeles | Year Built | 1949 |
| Bed / Bath | 3 / 2 | Parking | 8 |
| Built In | 1949 | Status | Closed |
| Sold Date | 2024-05-21 |
INTERIOR FEATURES
| Has Laundry | Yes |
| Laundry Information | Individual Room, Inside, Washer Hookup |
| Has Fireplace | Yes |
| Fireplace Information | Gas, Masonry |
| Has Appliances | Yes |
| Kitchen Appliances | Dishwasher, Electric Range, Disposal, Water Heater |
| Kitchen Information | Formica Counters |
| Kitchen Area | Family Kitchen, Dining Room |
| Has Heating | Yes |
| Heating Information | Central |
| Room Information | Kitchen, Laundry, Living Room, Separate Family Room |
| Has Cooling | Yes |
| Cooling Information | Central Air |
| Flooring Information | Carpet |
| InteriorFeatures Information | Built-in Features, Ceiling Fan(s) |
| EntryLocation | step up |
| Entry Level | 1 |
| Has Spa | No |
| SpaDescription | None |
| SecuritySafety | Carbon Monoxide Detector(s), Smoke Detector(s) |
| Bathroom Information | Shower, Shower in Tub, Closet in bathroom, Double sinks in bath(s) |
| Main Level Bedrooms | 3 |
| Main Level Bathrooms | 2 |
EXTERIOR FEATURES
| FoundationDetails | Raised, Slab |
| Roof | Composition |
| Has Pool | No |
| Pool | None |
| Has Patio | Yes |
| Patio | Concrete, Covered, Enclosed, Slab |
| Has Fence | Yes |
| Fencing | Block |
WALKSCORE
MAP
MORTGAGE CALCULATOR
- Principal & Interest:
- Property Tax: $909
- Home Insurance:$119
- HOA Fees:$0
- Mortgage Insurance:
PRICE HISTORY
| Date | Event | Price |
| 05/21/2024 | Sold | $852,000 |
| 05/08/2024 | Pending | $852,000 |
| 04/30/2024 | Active Under Contract | $769,000 |
| 04/23/2024 | Listed | $769,000 |

Topfind Realty
REALTOR®
(844)-333-8033
Questions? Contact today.
Interested in buying or selling a home similar to 1702 53rd Street?
Long Beach Similar Properties
Listing provided courtesy of Rhonda Cudeback, Keller Williams Pacific Estate. Based on information from California Regional Multiple Listing Service, Inc. as of #Date#. This information is for your personal, non-commercial use and may not be used for any purpose other than to identify prospective properties you may be interested in purchasing. Display of MLS data is usually deemed reliable but is NOT guaranteed accurate by the MLS. Buyers are responsible for verifying the accuracy of all information and should investigate the data themselves or retain appropriate professionals. Information from sources other than the Listing Agent may have been included in the MLS data. Unless otherwise specified in writing, Broker/Agent has not and will not verify any information obtained from other sources. The Broker/Agent providing the information contained herein may or may not have been the Listing and/or Selling Agent.
