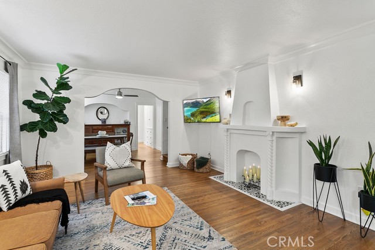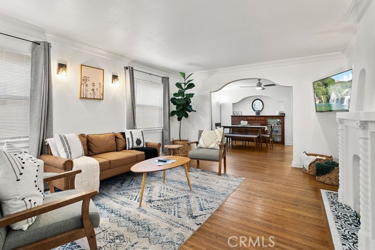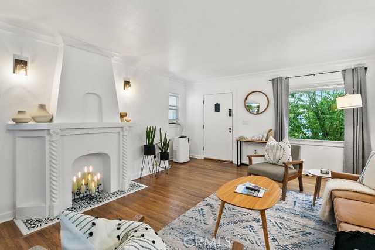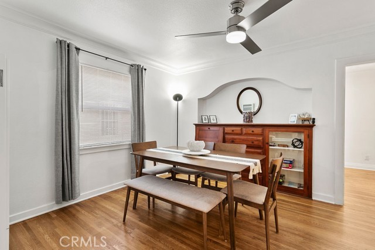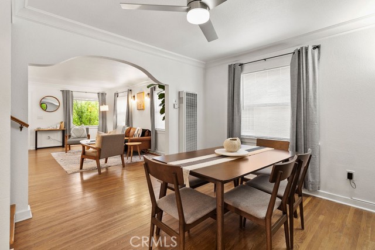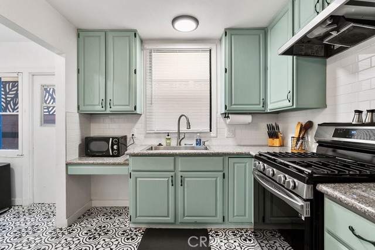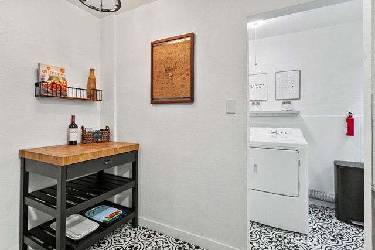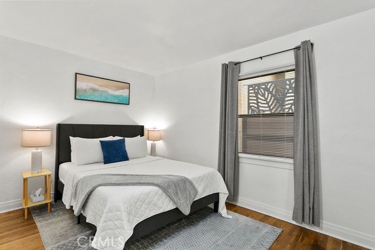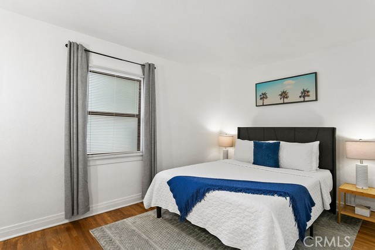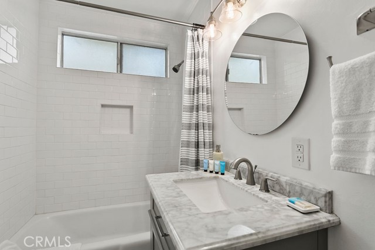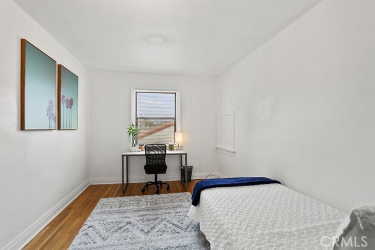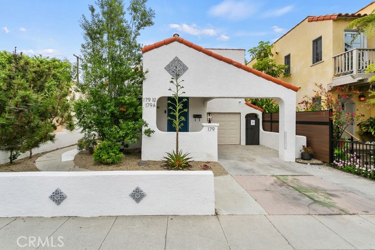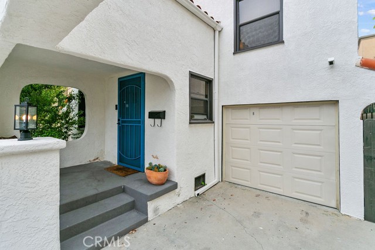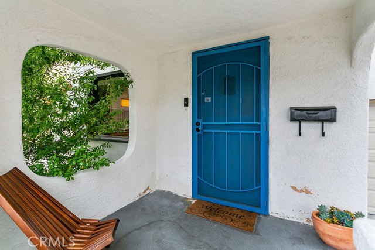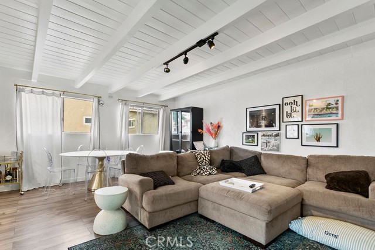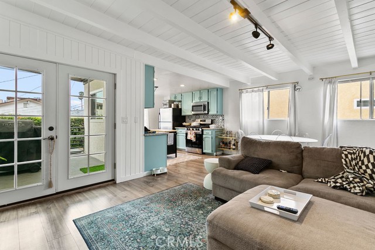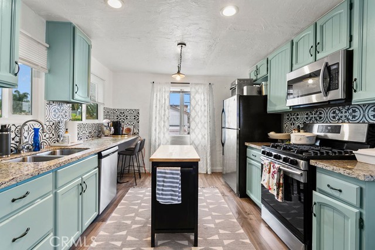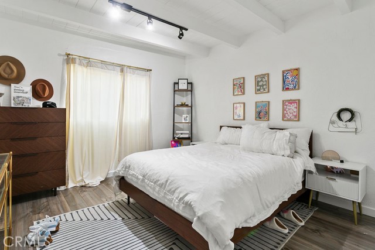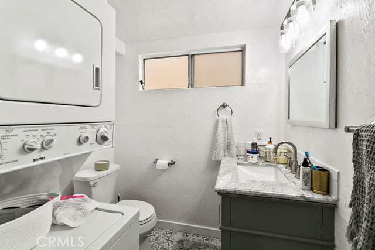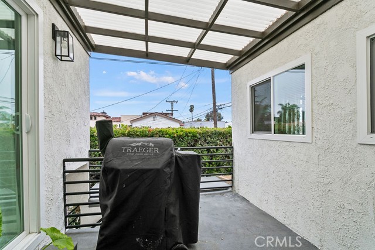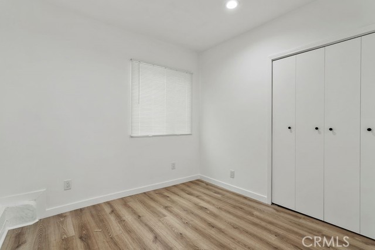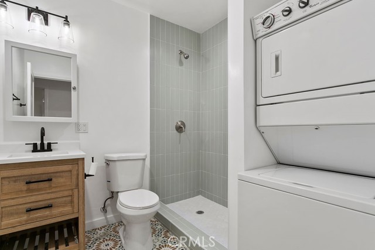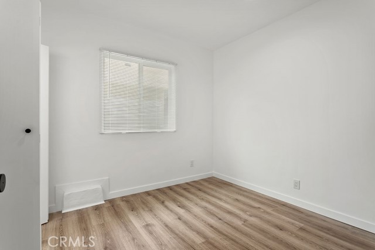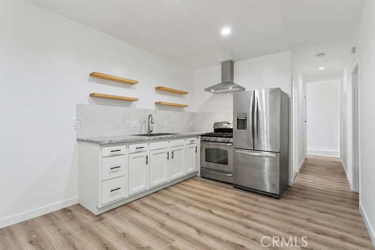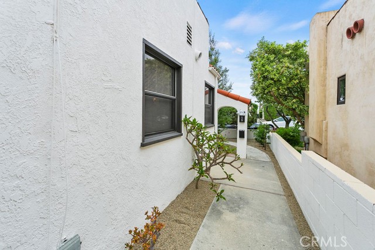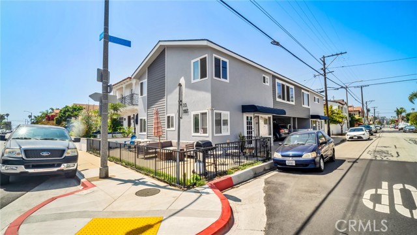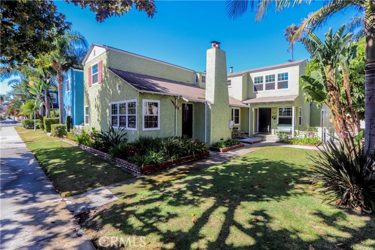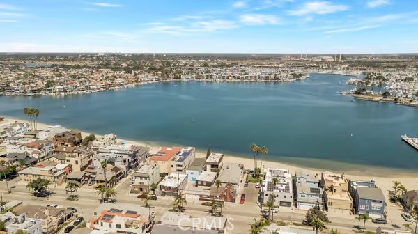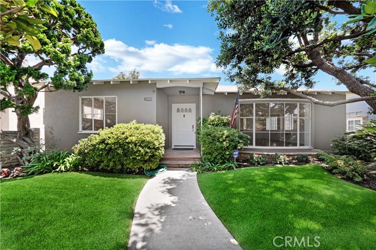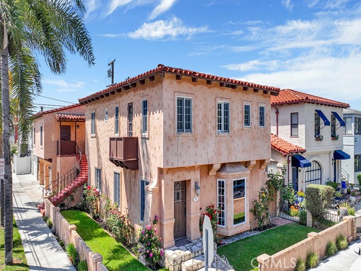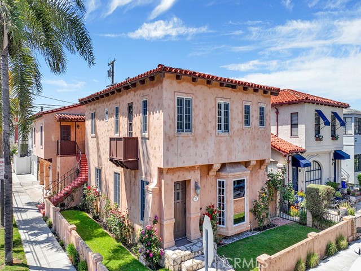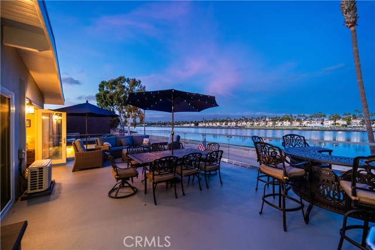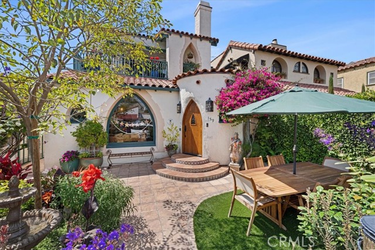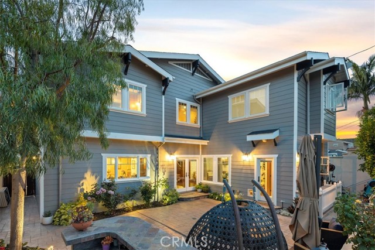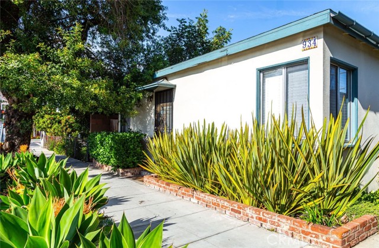179 Saint Joseph Avenue
Long Beach, CA 90803
Introducing this beautifully updated Spanish-style triplex, full of charm and modern upgrades, perfectly situated near the vibrant 2nd Street. Unit 1: This spacious unit features 3 bedrooms and 1 bathroom, complete with stunning built-ins, wood flooring, a faux fireplace, and the convenience of a garage plus an additional parking space. Unit 2: Offering 2 bedrooms and 1 bathroom, this unit shines with an updated kitchen, luxury laminate flooring, a remodeled bathroom, and a private patio. Unit 3: A brand-new build, this unit includes 2 bedrooms and 1 bathroom, a beautifully designed kitchen and bathroom, luxury vinyl flooring, and new HVAC for year-round comfort. Each unit is equipped with private laundry facilities and stainless steel appliances. Recent upgrades include 2 new electrical panels and 3 tankless water heaters, ensuring efficiency for both tenants and owner. Tenants cover all utilities except water, providing low-maintenance ownership while maximizing rental income. With a strong CAP rate of 5.5% and minimal vacancies, this triplex offers an excellent investment opportunity. Combining classic Spanish architecture with modern conveniences in a highly desirable location, it’s an ideal choice for both investors and tenants. Seller Financing Available
PROPERTY INFORMATION
| MLS # | OC24194680 | Lot Size | 3,059 Sq. Ft. |
| HOA Fees | $0/Monthly | Property Type | Triplex |
| Price | $ 2,095,000
Price Per SqFt: $ 696 |
DOM | 421 Days |
| Address | 179 Saint Joseph Avenue | Type | Residential Income |
| City | Long Beach | Sq.Ft. | 3,012 Sq. Ft. |
| Postal Code | 90803 | Garage | 1 |
| County | Los Angeles | Year Built | 1925 |
| Bed / Bath | 7 / 0 | Parking | 1 |
| Built In | 1925 | Status | Active |
INTERIOR FEATURES
| Has Laundry | Yes |
| Laundry Information | Dryer Included, Inside, Stackable, Washer Included |
| Has Fireplace | Yes |
| Fireplace Information | Family Room, Decorative |
| Has Appliances | Yes |
| Kitchen Appliances | Dishwasher, Free-Standing Range, Disposal, Gas Range, Microwave, Range Hood, Refrigerator, Tankless Water Heater, Vented Exhaust Fan |
| Has Heating | Yes |
| Heating Information | Ductless, Wall Furnace |
| Room Information | Laundry, Main Floor Bedroom, Walk-In Closet |
| Has Cooling | Yes |
| Cooling Information | Ductless |
| Flooring Information | Laminate, Vinyl, Wood |
| InteriorFeatures Information | Balcony, Beamed Ceilings, Block Walls, Ceiling Fan(s), Crown Molding, Granite Counters, Track Lighting |
| DoorFeatures | French Doors, Sliding Doors |
| EntryLocation | Front |
| Entry Level | 1 |
| Has Spa | No |
| SpaDescription | None |
| WindowFeatures | Double Pane Windows, ENERGY STAR Qualified Windows |
| SecuritySafety | Carbon Monoxide Detector(s), Smoke Detector(s) |
EXTERIOR FEATURES
| FoundationDetails | Raised |
| Roof | Flat, Tile |
| Has Pool | No |
| Pool | None |
| Has Fence | Yes |
| Fencing | Block, Vinyl, Wood |
WALKSCORE
MAP
MORTGAGE CALCULATOR
- Principal & Interest:
- Property Tax: $2,235
- Home Insurance:$119
- HOA Fees:$0
- Mortgage Insurance:
PRICE HISTORY
| Date | Event | Price |
| 09/18/2024 | Listed | $2,095,000 |

Topfind Realty
REALTOR®
(844)-333-8033
Questions? Contact today.
Use a Topfind agent and receive a cash rebate of up to $20,950
Listing provided courtesy of Candice Blair, Coldwell Banker Realty. Based on information from California Regional Multiple Listing Service, Inc. as of #Date#. This information is for your personal, non-commercial use and may not be used for any purpose other than to identify prospective properties you may be interested in purchasing. Display of MLS data is usually deemed reliable but is NOT guaranteed accurate by the MLS. Buyers are responsible for verifying the accuracy of all information and should investigate the data themselves or retain appropriate professionals. Information from sources other than the Listing Agent may have been included in the MLS data. Unless otherwise specified in writing, Broker/Agent has not and will not verify any information obtained from other sources. The Broker/Agent providing the information contained herein may or may not have been the Listing and/or Selling Agent.
