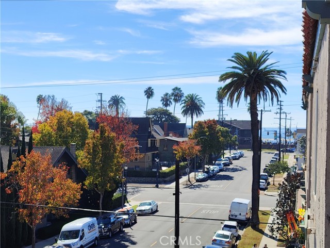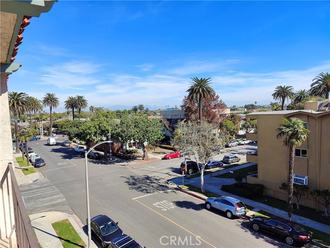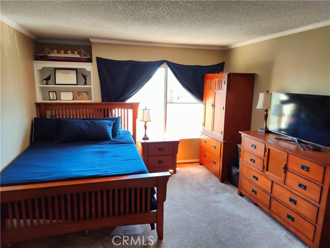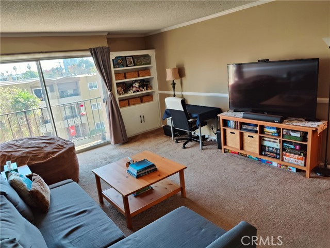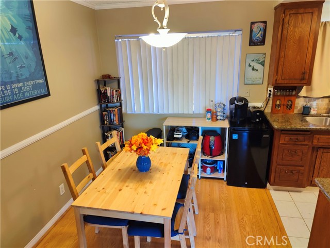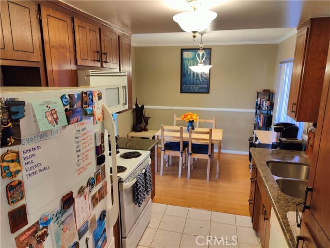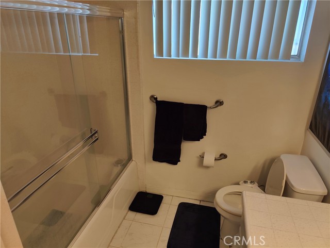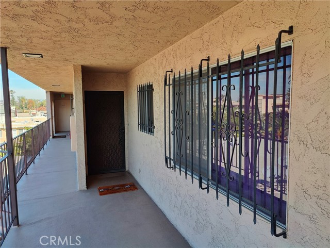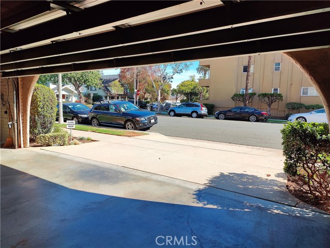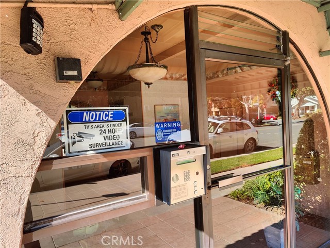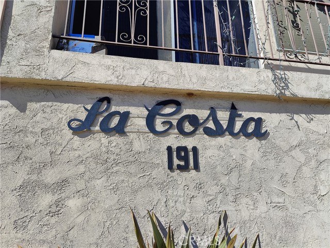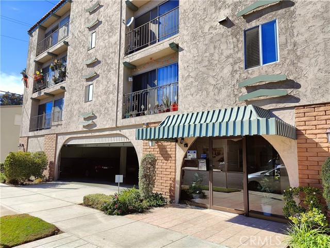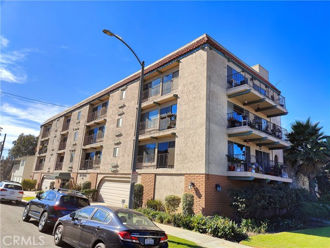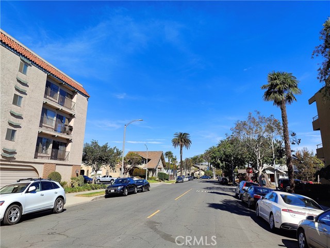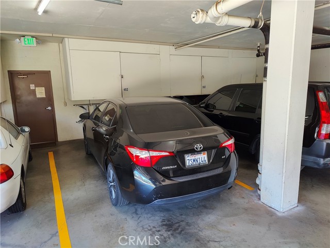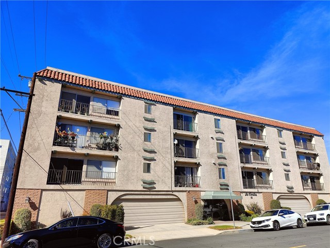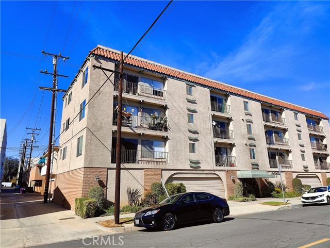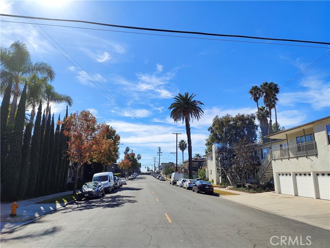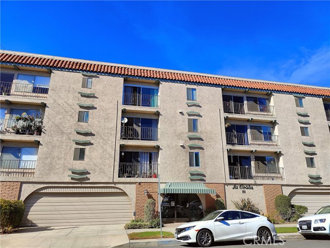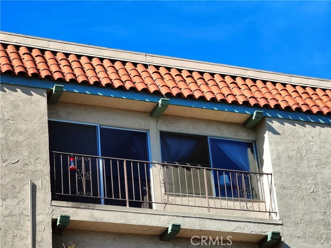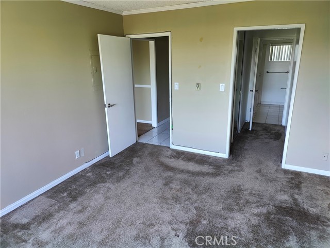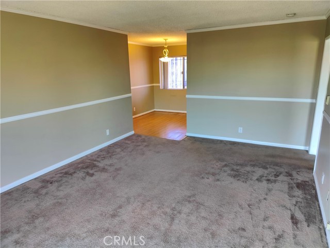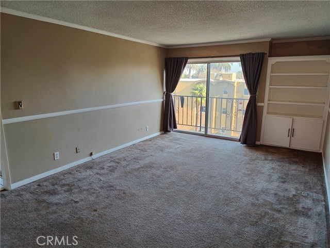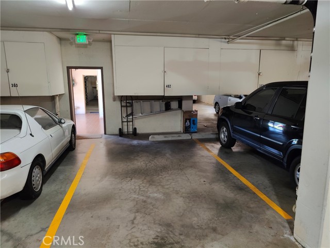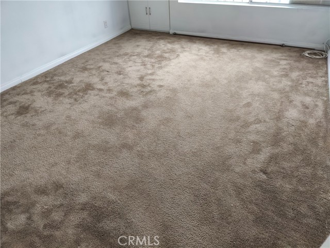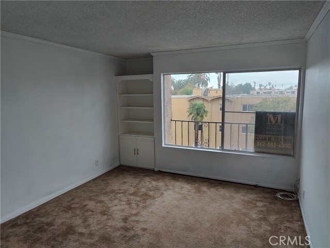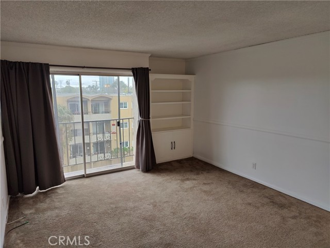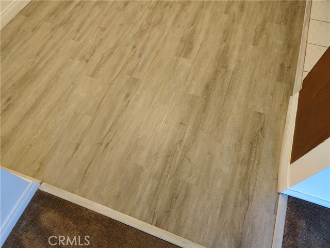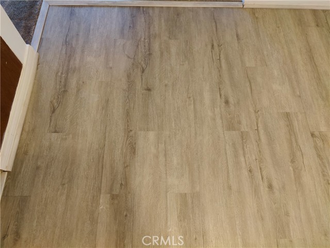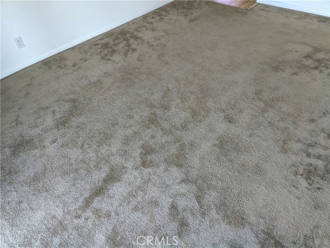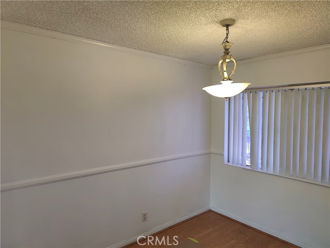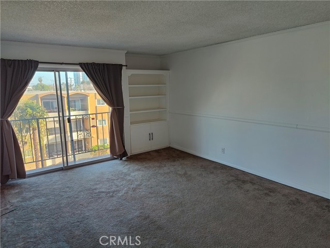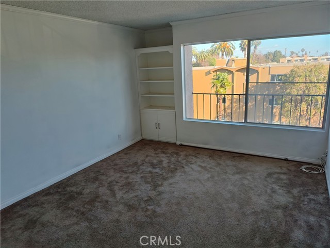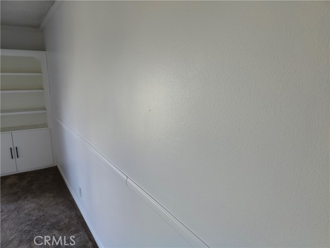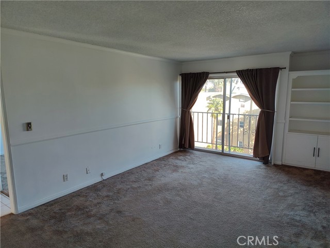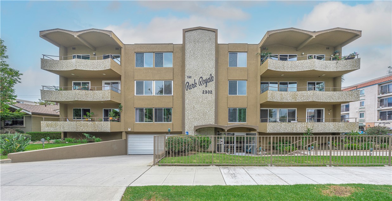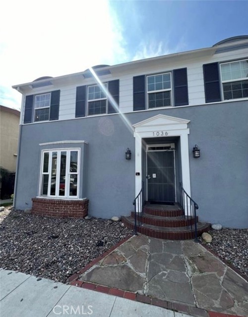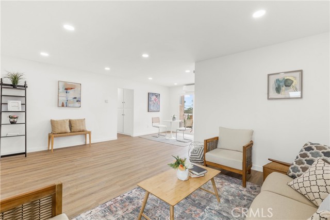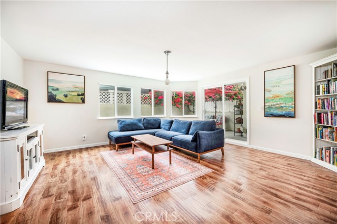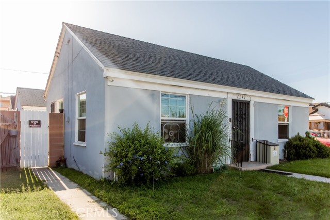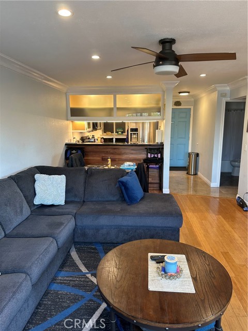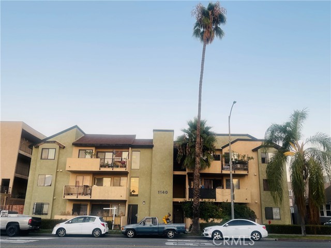191 Kennebec Avenue #402
Long Beach, CA 90803
Sold
191 Kennebec Avenue #402
Long Beach, CA 90803
Sold
PENTHOUSE TOP FLOOR UNIT! Less than two blocks from the Ocean! Partial Oceanview from your balcony! A Very Small complex that has its own private security entrance! New paint throughout the unit also has newer carpet in the living room and master bedroom! This Beautiful oversized One bedroom, one full bathroom unit has Only one attached common wall!! No unit in front, behind or above!! There's a Very Large living room, also its own dining room. The kitchen has updated granite countertops! Also has a small balcony with a partial Ocean view. There is One assigned parking spot located inside the private garage with Additional storage above the parking spot. This unit has been well maintained and is ready for your personal touch. Located walking distance to Bixby Park and the Long Beach Museum of Art. Less than 5 minutes from both Downtown Long Beach (North) and Belmont Shores (South).
PROPERTY INFORMATION
| MLS # | PW22234984 | Lot Size | 6,723 Sq. Ft. |
| HOA Fees | $500/Monthly | Property Type | Condominium |
| Price | $ 469,000
Price Per SqFt: $ 603 |
DOM | 990 Days |
| Address | 191 Kennebec Avenue #402 | Type | Residential |
| City | Long Beach | Sq.Ft. | 778 Sq. Ft. |
| Postal Code | 90803 | Garage | 1 |
| County | Los Angeles | Year Built | 1968 |
| Bed / Bath | 1 / 1 | Parking | 1 |
| Built In | 1968 | Status | Closed |
| Sold Date | 2023-04-13 |
INTERIOR FEATURES
| Has Laundry | Yes |
| Laundry Information | Common Area |
| Has Fireplace | No |
| Fireplace Information | None |
| Has Appliances | Yes |
| Kitchen Appliances | Built-In Range, Dishwasher, Electric Oven, Electric Range, Electric Water Heater, Disposal, Range Hood, Refrigerator |
| Kitchen Information | Granite Counters |
| Kitchen Area | Dining Ell, Dining Room |
| Has Heating | Yes |
| Heating Information | Electric, Forced Air |
| Room Information | Kitchen, Living Room, Main Floor Master Bedroom, Master Bathroom, Master Bedroom, Master Suite |
| Has Cooling | No |
| Cooling Information | None |
| Flooring Information | Carpet, Vinyl |
| InteriorFeatures Information | Elevator, Granite Counters, Open Floorplan |
| Has Spa | No |
| SpaDescription | None |
| SecuritySafety | Carbon Monoxide Detector(s), Fire and Smoke Detection System, Firewall(s), Gated Community, Smoke Detector(s) |
| Bathroom Information | Bathtub, Shower in Tub, Closet in bathroom |
| Main Level Bedrooms | 1 |
| Main Level Bathrooms | 1 |
EXTERIOR FEATURES
| Roof | Rolled/Hot Mop |
| Has Pool | No |
| Pool | None |
| Has Patio | Yes |
| Patio | None |
| Has Fence | No |
| Fencing | None |
WALKSCORE
MAP
MORTGAGE CALCULATOR
- Principal & Interest:
- Property Tax: $500
- Home Insurance:$119
- HOA Fees:$500
- Mortgage Insurance:
PRICE HISTORY
| Date | Event | Price |
| 04/13/2023 | Sold | $467,000 |
| 03/05/2023 | Price Change (Relisted) | $469,000 (-2.09%) |
| 02/26/2023 | Price Change (Relisted) | $479,000 (-1.24%) |
| 02/21/2023 | Price Change (Relisted) | $485,000 (-0.82%) |
| 02/09/2023 | Price Change (Relisted) | $489,000 (-1.01%) |
| 02/01/2023 | Price Change (Relisted) | $494,000 (-0.20%) |
| 01/21/2023 | Price Change (Relisted) | $495,000 (-0.98%) |
| 12/05/2022 | Price Change (Relisted) | $505,000 (-0.79%) |
| 11/23/2022 | Price Change (Relisted) | $509,000 (-3.05%) |
| 11/15/2022 | Relisted | $525,000 |
| 11/05/2022 | Listed | $525,000 |

Topfind Realty
REALTOR®
(844)-333-8033
Questions? Contact today.
Interested in buying or selling a home similar to 191 Kennebec Avenue #402?
Long Beach Similar Properties
Listing provided courtesy of Evan Prather, Mark 1 Real Estate, Inc.. Based on information from California Regional Multiple Listing Service, Inc. as of #Date#. This information is for your personal, non-commercial use and may not be used for any purpose other than to identify prospective properties you may be interested in purchasing. Display of MLS data is usually deemed reliable but is NOT guaranteed accurate by the MLS. Buyers are responsible for verifying the accuracy of all information and should investigate the data themselves or retain appropriate professionals. Information from sources other than the Listing Agent may have been included in the MLS data. Unless otherwise specified in writing, Broker/Agent has not and will not verify any information obtained from other sources. The Broker/Agent providing the information contained herein may or may not have been the Listing and/or Selling Agent.
