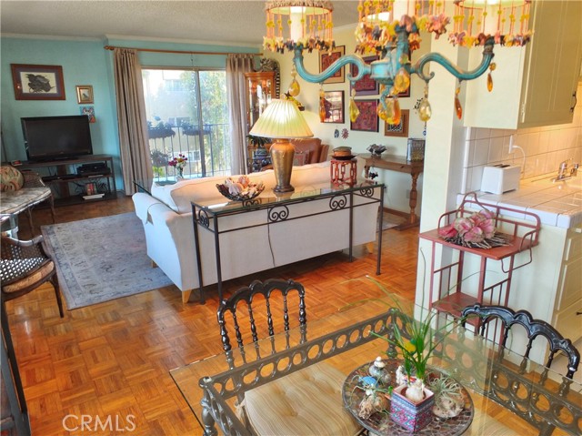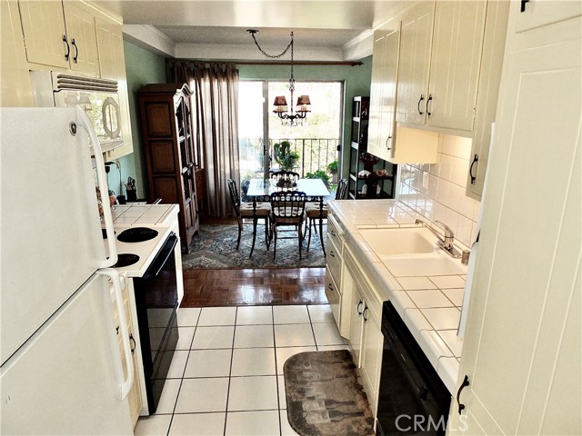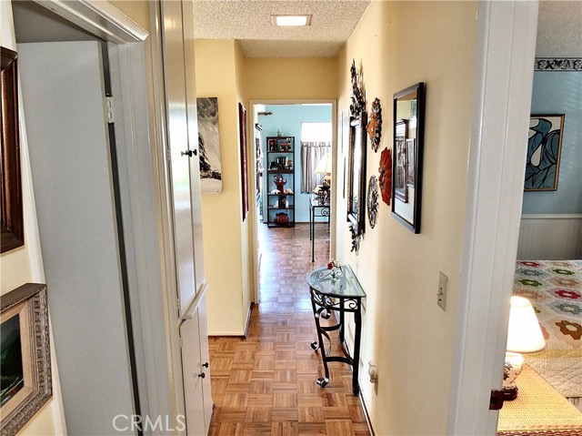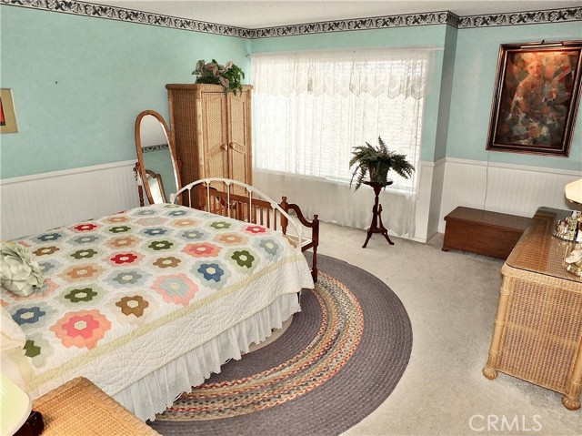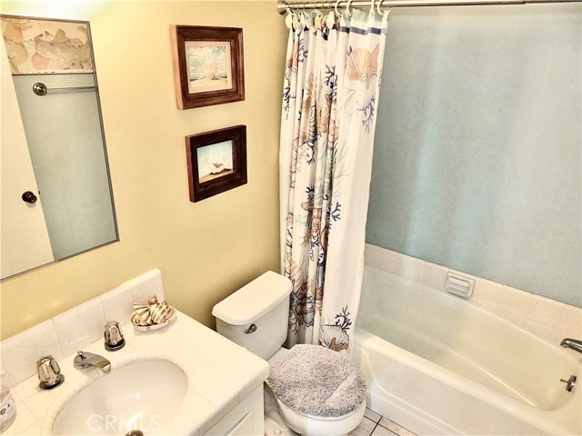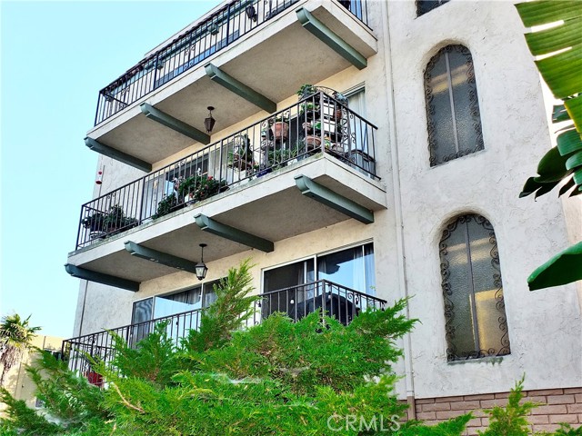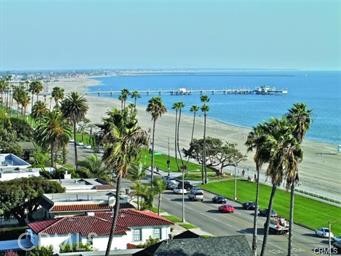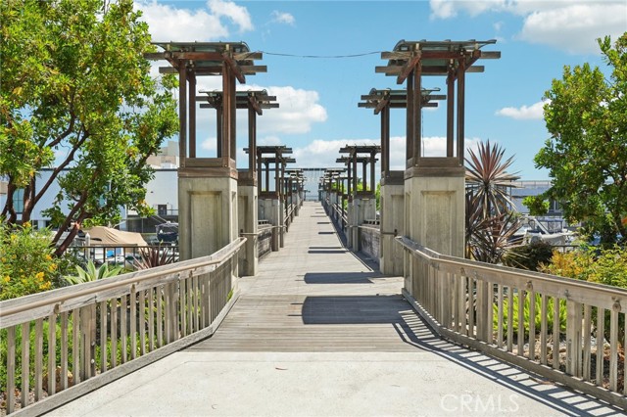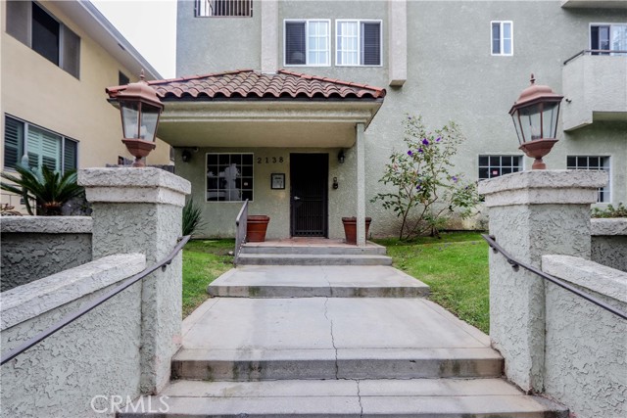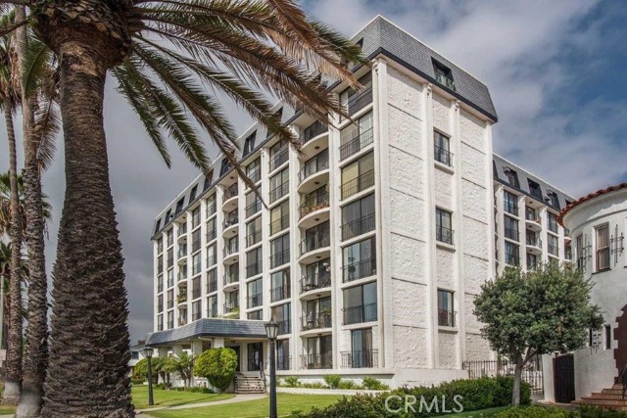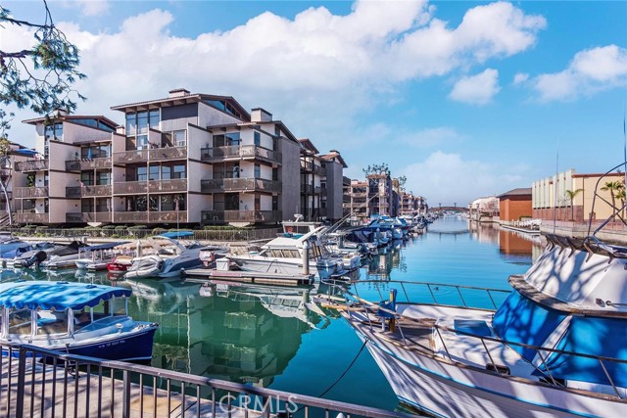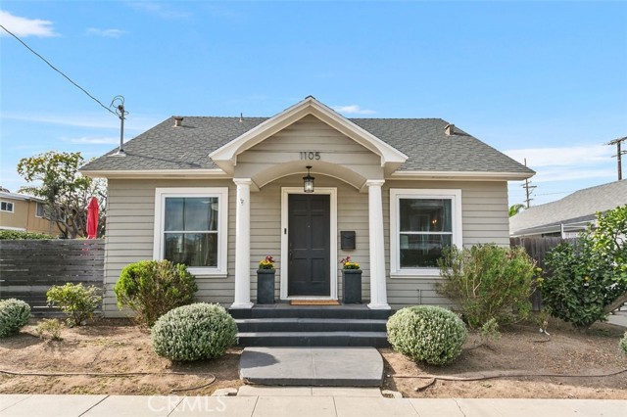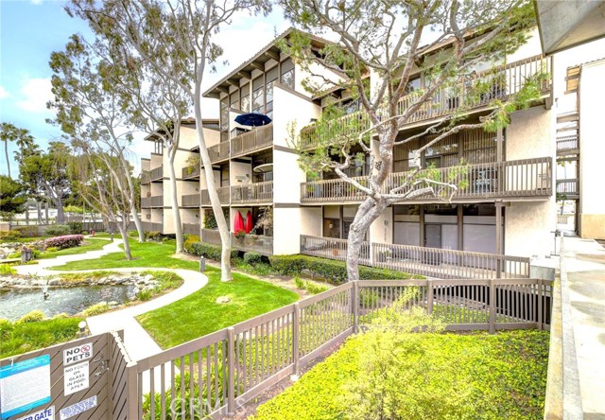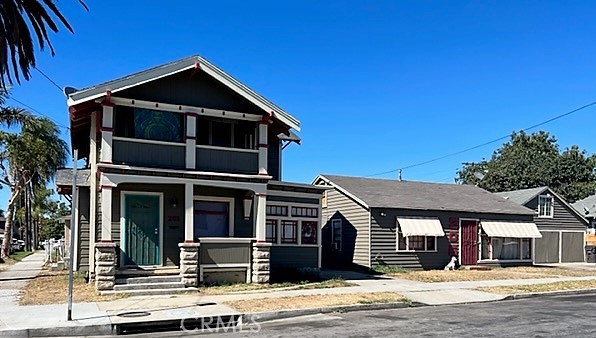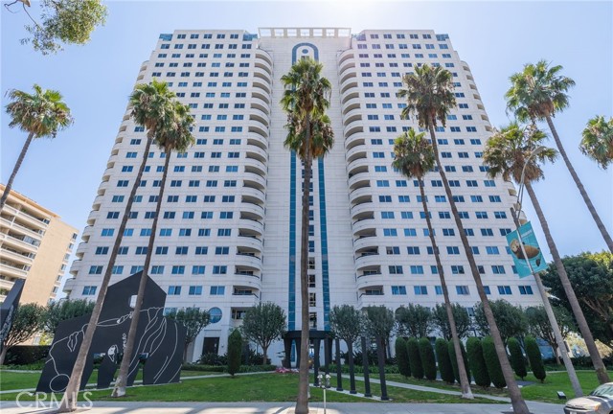191 Kennebec Avenue #301
Long Beach, CA 90803
Location! Location! Welcome To La Costa! Situated In The Historic District Of Bluff Park In Belmont Heights! This Is An Incredible Opportunity To Own A Home Just 2 Blocks From The Ocean. There's Only 12 Units In This Very Well Maintained Charming Complex. This 2-Bedroom 2-Bathroom, End Unit, With A Balcony, Is Just Under 1,200 Sq.Ft. With An Open Spacious Floor Plan That Boasts An Abundance Of Natural Light Throughout This Entire Home - With A Peek-A-Boo View Of The Ocean, Viewing from The Juliet Balcony Off The Living Room. The Primary Suite Is Complimented With Beautiful Wainscoting And Has Mirrored Closet Doors, With A Private En Suite Bathroom. The Second Bedroom Is Also A Generous Size Room With Plenty Of Closet Space And Lots Of Natural Light. Features: Tile Kitchen Counter Tops, With Tile Floors In The Kitchen And Both Bathrooms, Parquet Wood Floors In The Foyer, Hallway, Dining And Living Room, With Carpet In The Primary Suite And The Second Bedroom. A Secured Parking Space, Storage Space And This Is A Pet Friendly Complex. Located Only 2 Blocks From The Beach And Just Minutes To The Bike Path, The Belmont Pier And Belmont Shore’s Locally Famous 2nd Street Shops And Restaurants, Shoreline Village, The Long Beach Pike's Dining, Shopping And Enjoyment, Downtown Pine Avenue Restaurants, And So Much More.. Take A Look At The Virtual Tour And Then Come Take A Look For Yourself, It Has A Lot To Offer And It's A Must See…..Don't Sleep On This One!
PROPERTY INFORMATION
| MLS # | PW24211819 | Lot Size | 6,723 Sq. Ft. |
| HOA Fees | $500/Monthly | Property Type | Condominium |
| Price | $ 699,000
Price Per SqFt: $ 590 |
DOM | 418 Days |
| Address | 191 Kennebec Avenue #301 | Type | Residential |
| City | Long Beach | Sq.Ft. | 1,184 Sq. Ft. |
| Postal Code | 90803 | Garage | 1 |
| County | Los Angeles | Year Built | 1968 |
| Bed / Bath | 2 / 1 | Parking | 1 |
| Built In | 1968 | Status | Active |
INTERIOR FEATURES
| Has Laundry | Yes |
| Laundry Information | Common Area, Community |
| Has Fireplace | No |
| Fireplace Information | None |
| Has Appliances | Yes |
| Kitchen Appliances | Dishwasher, Electric Oven, Electric Range, Electric Water Heater, Disposal, Microwave, Range Hood, Refrigerator, Vented Exhaust Fan |
| Kitchen Information | Tile Counters |
| Kitchen Area | Dining Ell, In Living Room |
| Has Heating | Yes |
| Heating Information | Radiant |
| Room Information | Entry, Foyer, Galley Kitchen, Kitchen, Living Room, Primary Bathroom, Primary Bedroom, Walk-In Pantry |
| Has Cooling | No |
| Cooling Information | None |
| Flooring Information | Carpet, Tile, Wood |
| InteriorFeatures Information | Balcony, Crown Molding, Intercom, Pantry, Tile Counters, Wainscoting |
| DoorFeatures | Mirror Closet Door(s), Sliding Doors |
| EntryLocation | 3rd floor |
| Entry Level | 1 |
| WindowFeatures | Blinds, Screens |
| SecuritySafety | Card/Code Access, Smoke Detector(s) |
| Bathroom Information | Bathtub, Shower, Closet in bathroom, Exhaust fan(s), Tile Counters, Vanity area, Walk-in shower |
| Main Level Bedrooms | 2 |
| Main Level Bathrooms | 2 |
EXTERIOR FEATURES
| Has Pool | No |
| Pool | None |
WALKSCORE
MAP
MORTGAGE CALCULATOR
- Principal & Interest:
- Property Tax: $746
- Home Insurance:$119
- HOA Fees:$500
- Mortgage Insurance:
PRICE HISTORY
| Date | Event | Price |
| 10/16/2024 | Listed | $709,000 |

Topfind Realty
REALTOR®
(844)-333-8033
Questions? Contact today.
Use a Topfind agent and receive a cash rebate of up to $6,990
Long Beach Similar Properties
Listing provided courtesy of Deadra Stapler, Coldwell Banker Realty. Based on information from California Regional Multiple Listing Service, Inc. as of #Date#. This information is for your personal, non-commercial use and may not be used for any purpose other than to identify prospective properties you may be interested in purchasing. Display of MLS data is usually deemed reliable but is NOT guaranteed accurate by the MLS. Buyers are responsible for verifying the accuracy of all information and should investigate the data themselves or retain appropriate professionals. Information from sources other than the Listing Agent may have been included in the MLS data. Unless otherwise specified in writing, Broker/Agent has not and will not verify any information obtained from other sources. The Broker/Agent providing the information contained herein may or may not have been the Listing and/or Selling Agent.







