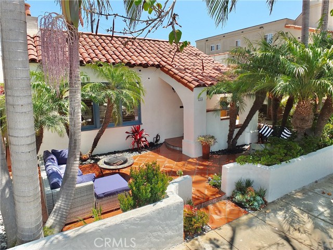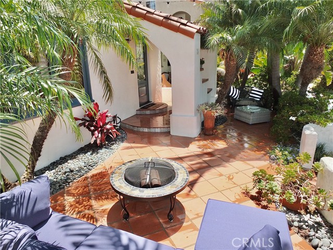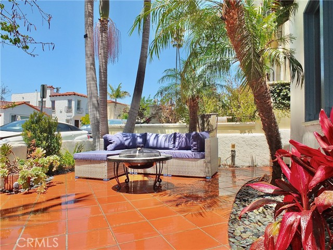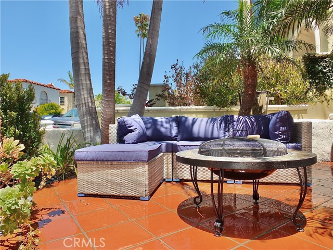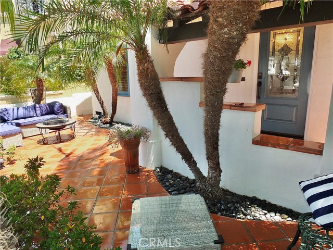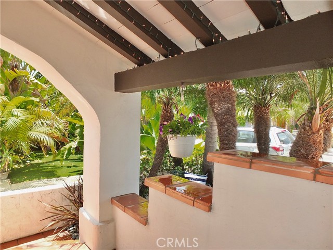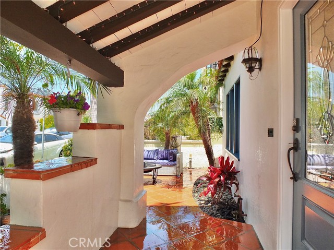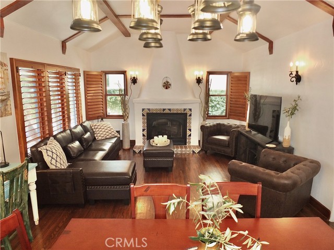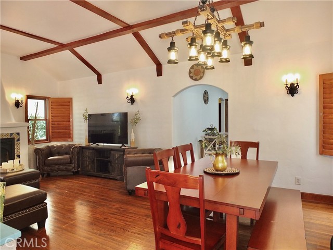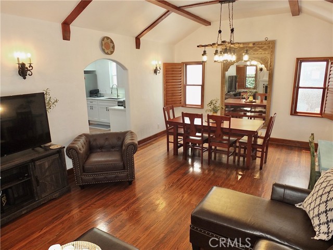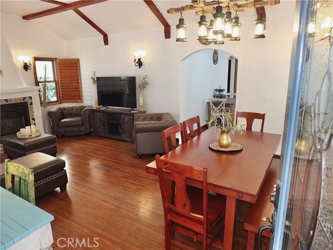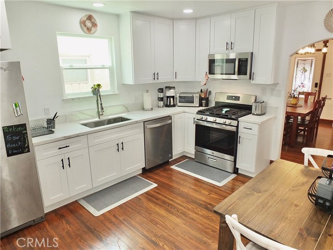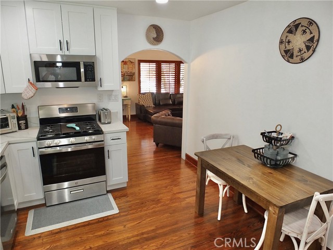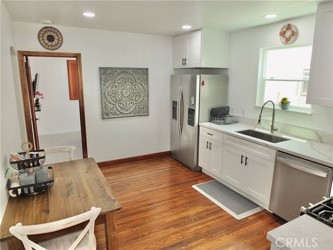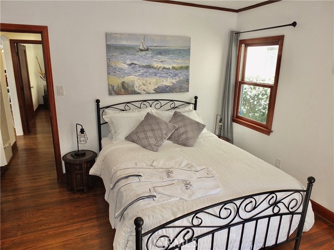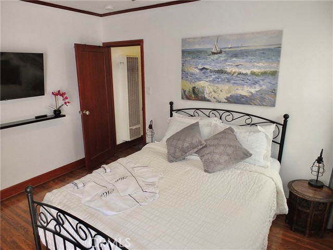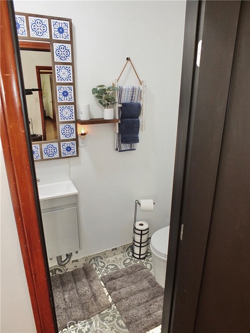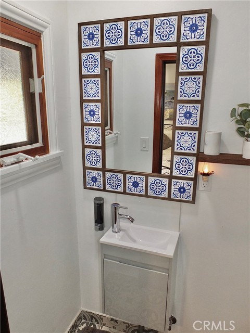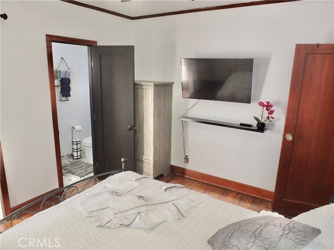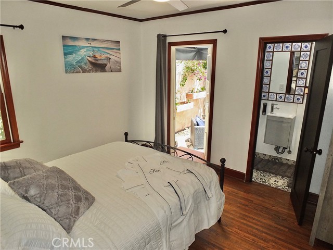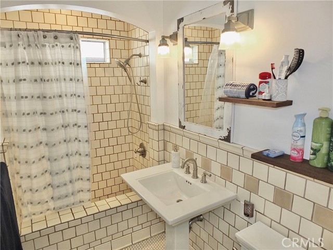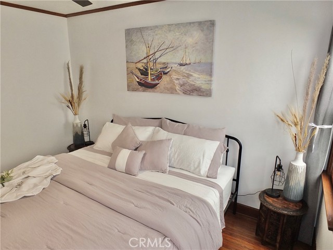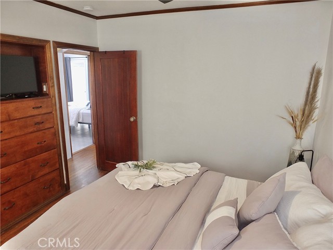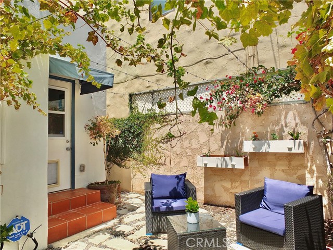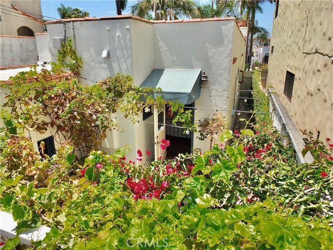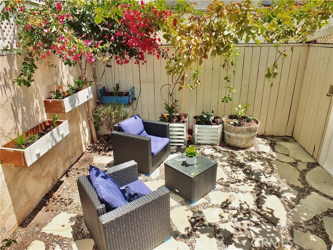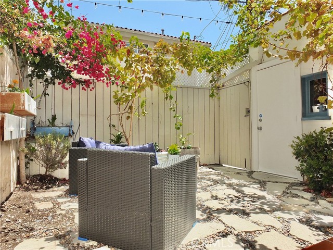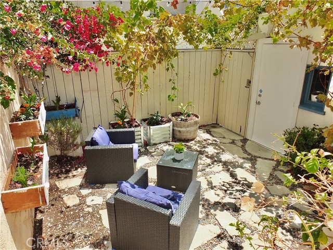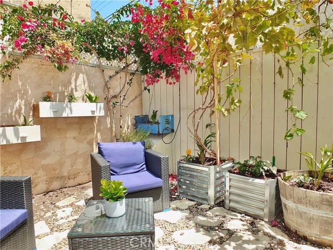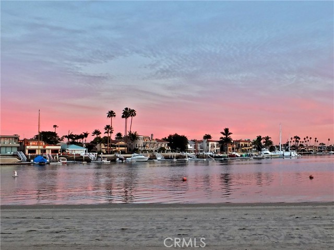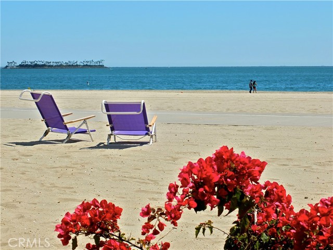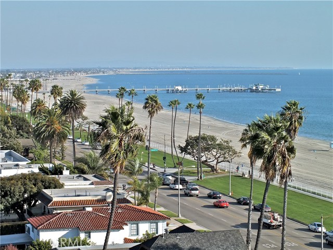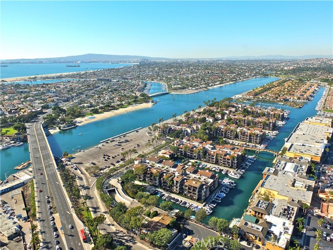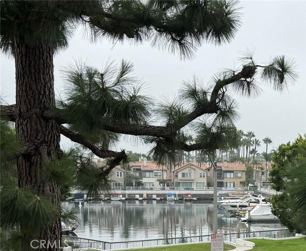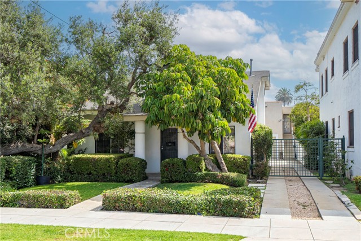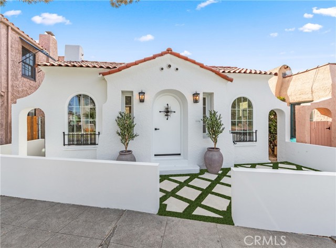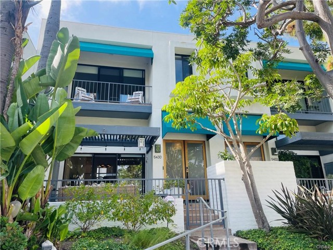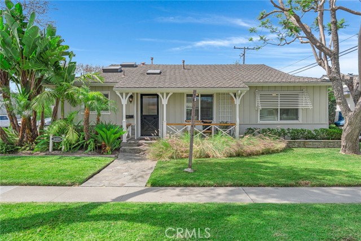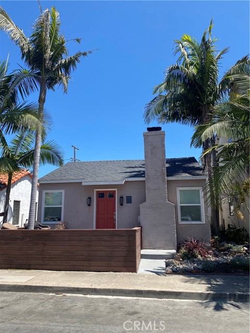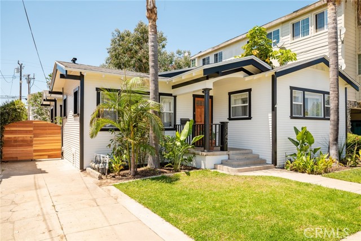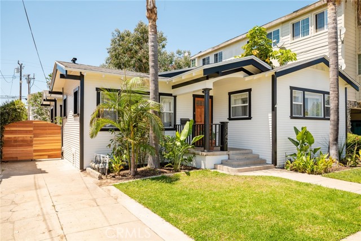214 Glendora Avenue
Long Beach, CA 90803
Welcome to this beautifully remodeled Spanish-style home nestled in the heart of Belmont Shore. This delightful 2 bedroom, one and a quarter baths home with bonus family room or office exudes timeless charm while offering modern updates for today’s lifestyle. Step into a world of character with authentic Spanish details, from arched doorways and stucco walls to an elegant tile roof. Original hardwood floors run throughout, seamlessly blending classic design with a warm and inviting atmosphere. The expansive living area boasts a cozy fireplace large windows that let in abundant natural light, and exposed wooden beams that add to the home's vintage appeal. Fully remodeled, the kitchen includes sleek cabinetry, countertops, stainless steel appliances, perfect for enjoying morning coffee while basking in the soft glow of sunlight streaming in. Each bedroom is designed to be a peaceful retreat. The main bathroom has been updated with a modern vanity, a tub and shower combination, while a convenient quarter bath adds extra functionality. The backyard is ideal for entertaining, with a private patio area perfect for al fresco dining. It’s a tranquil escape where you can relax and enjoy the California sunshine. Located just steps from the vibrant dining and shopping in The Shore & a short walk to the beach, this Belmont Shore home perfectly captures the Southern California lifestyle. Enjoy the unique blend of classic Spanish architecture and contemporary updates in a highly desirable neighborhood that combines community charm with easy access to everything you need.
PROPERTY INFORMATION
| MLS # | PW24230591 | Lot Size | 2,324 Sq. Ft. |
| HOA Fees | $0/Monthly | Property Type | Single Family Residence |
| Price | $ 1,385,000
Price Per SqFt: $ 1,382 |
DOM | 391 Days |
| Address | 214 Glendora Avenue | Type | Residential |
| City | Long Beach | Sq.Ft. | 1,002 Sq. Ft. |
| Postal Code | 90803 | Garage | 1 |
| County | Los Angeles | Year Built | 1927 |
| Bed / Bath | 2 / 1 | Parking | 1 |
| Built In | 1927 | Status | Active |
INTERIOR FEATURES
| Has Laundry | Yes |
| Laundry Information | In Garage |
| Has Fireplace | Yes |
| Fireplace Information | Gas |
| Has Appliances | Yes |
| Kitchen Appliances | Dishwasher, Freezer, Refrigerator, Water Heater |
| Kitchen Information | Remodeled Kitchen |
| Kitchen Area | In Kitchen |
| Has Heating | Yes |
| Heating Information | Fireplace(s), Wall Furnace |
| Room Information | Main Floor Primary Bedroom |
| Has Cooling | No |
| Cooling Information | None |
| Flooring Information | Wood |
| InteriorFeatures Information | Beamed Ceilings |
| EntryLocation | Front |
| Entry Level | 1 |
| Has Spa | No |
| SpaDescription | None |
| SecuritySafety | Carbon Monoxide Detector(s) |
| Bathroom Information | Main Floor Full Bath |
| Main Level Bedrooms | 3 |
| Main Level Bathrooms | 1 |
EXTERIOR FEATURES
| Has Pool | No |
| Pool | None |
| Has Patio | Yes |
| Patio | Front Porch |
WALKSCORE
MAP
MORTGAGE CALCULATOR
- Principal & Interest:
- Property Tax: $1,477
- Home Insurance:$119
- HOA Fees:$0
- Mortgage Insurance:
PRICE HISTORY
| Date | Event | Price |
| 11/08/2024 | Listed | $1,385,000 |

Topfind Realty
REALTOR®
(844)-333-8033
Questions? Contact today.
Use a Topfind agent and receive a cash rebate of up to $13,850
Long Beach Similar Properties
Listing provided courtesy of Crystal Glenning, Compass. Based on information from California Regional Multiple Listing Service, Inc. as of #Date#. This information is for your personal, non-commercial use and may not be used for any purpose other than to identify prospective properties you may be interested in purchasing. Display of MLS data is usually deemed reliable but is NOT guaranteed accurate by the MLS. Buyers are responsible for verifying the accuracy of all information and should investigate the data themselves or retain appropriate professionals. Information from sources other than the Listing Agent may have been included in the MLS data. Unless otherwise specified in writing, Broker/Agent has not and will not verify any information obtained from other sources. The Broker/Agent providing the information contained herein may or may not have been the Listing and/or Selling Agent.
