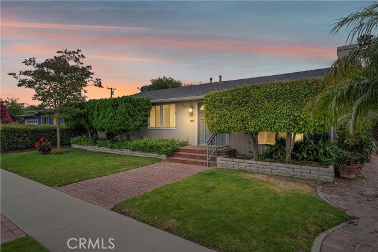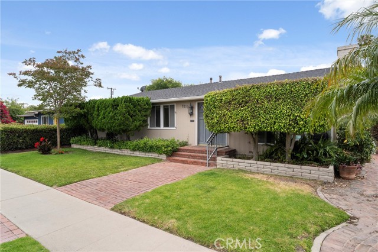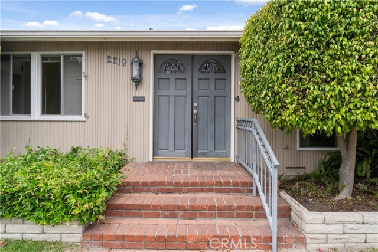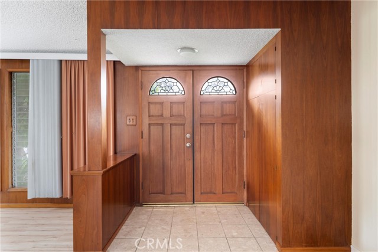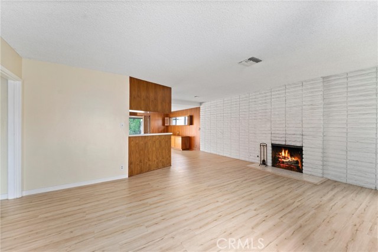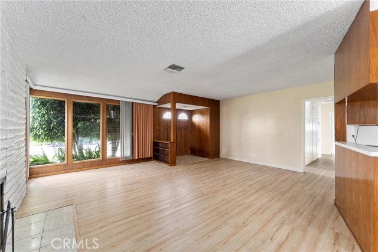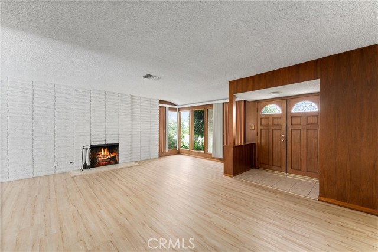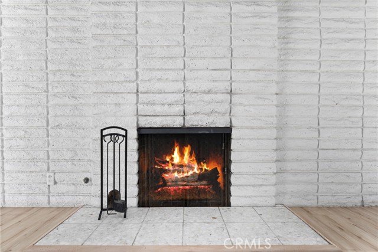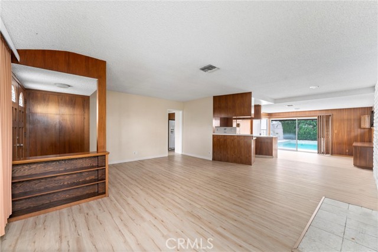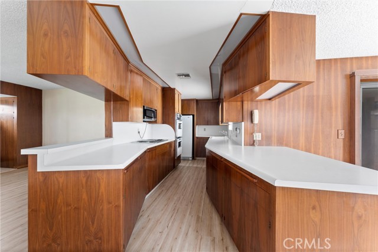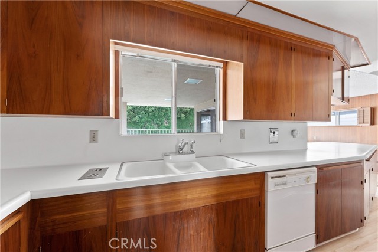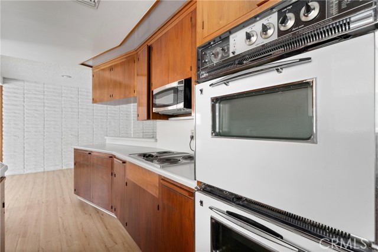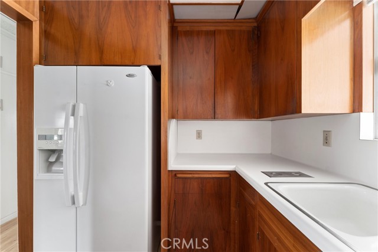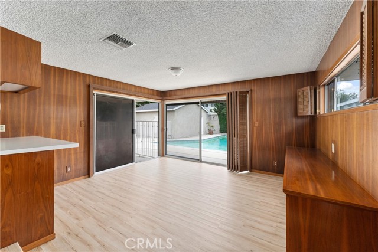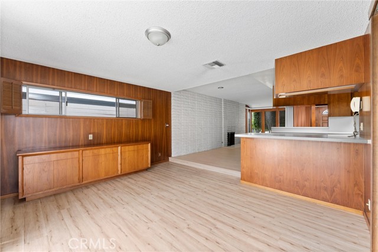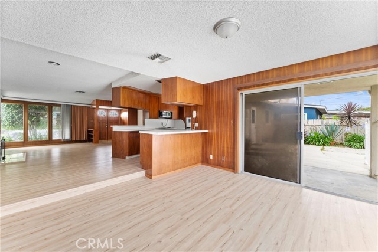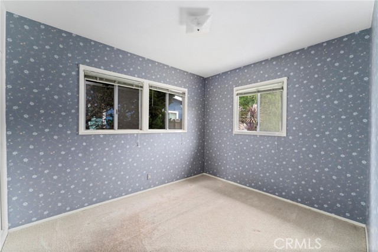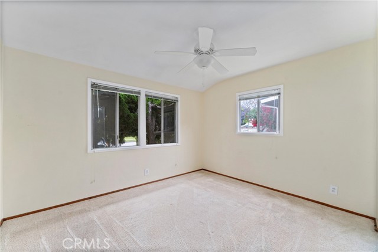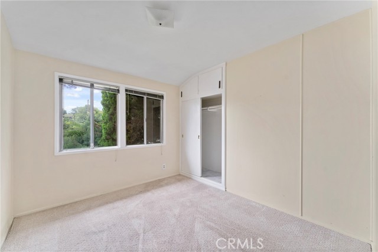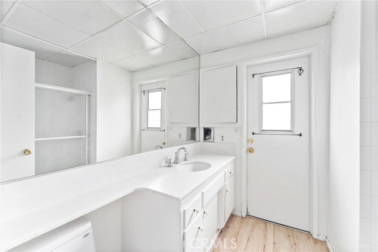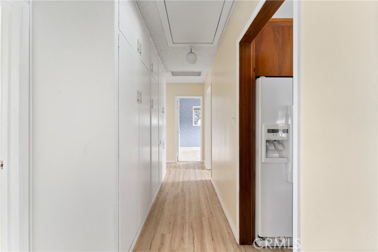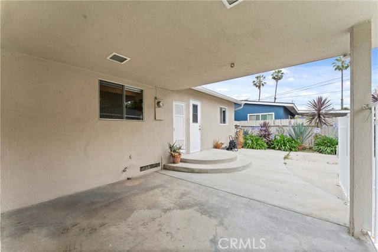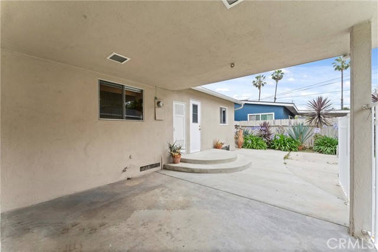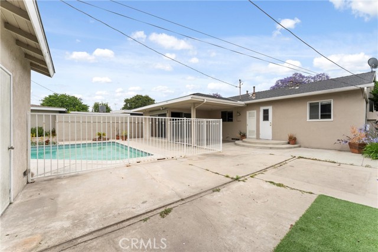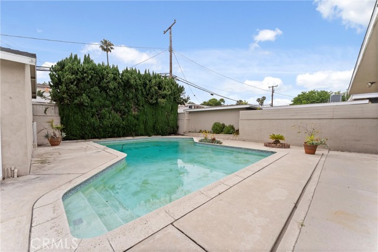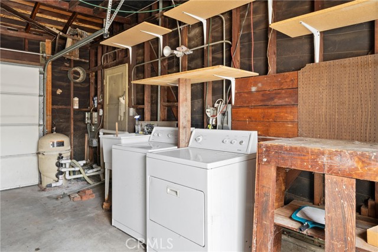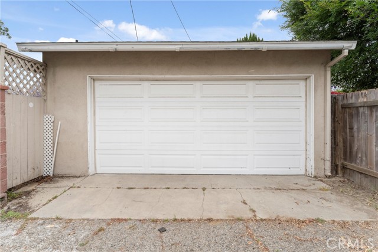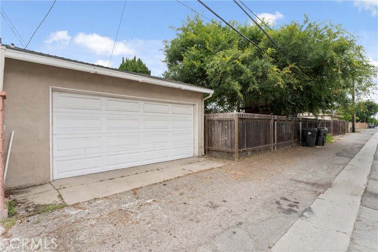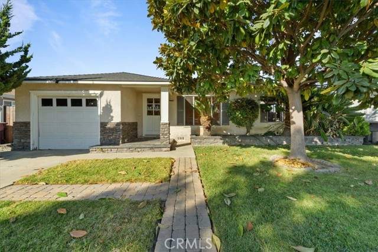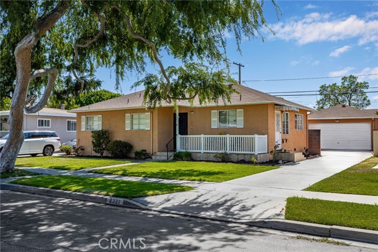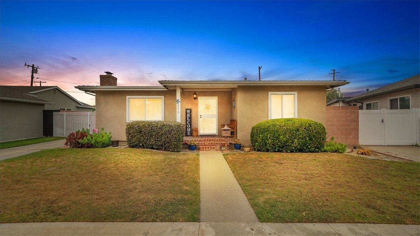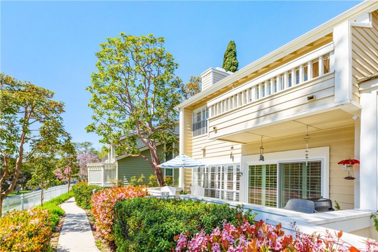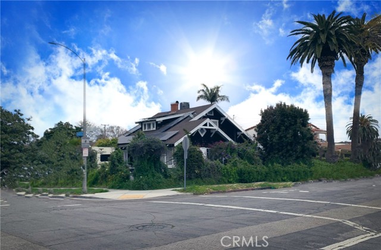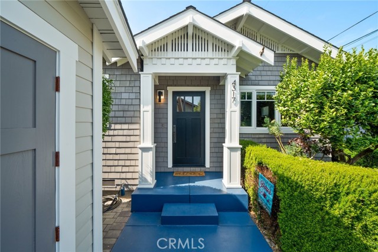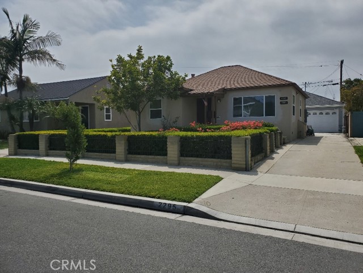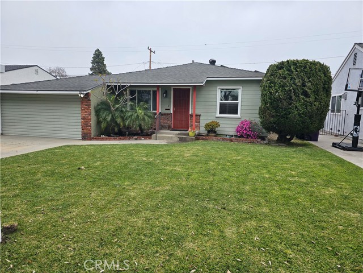2219 Ocana Avenue
Long Beach, CA 90815
Sold
Welcome to this 3-bedroom, 1-bath single story home with a pool in the coveted Los Altos neighborhood of Long Beach! This home has been well maintained through the years. The kitchen features lots of cabinet and counter space. Appliances included are a fridge, dishwasher, double oven, electric stove top and microwave. The living room is very open to the dining area and gets lots of natural light. There is carpet in the bedrooms and newly installed laminate flooring throughout the rest of the house. A full-size bath with shower/tub and backyard access so you are not dripping through the house with wet feet after a dip in the pool. The backyard is great for entertaining with a covered patio, in ground pool with a deep end great for diving and making a splash on a hot summer day. Central Air and Heat. Newly installed water heater. 2 car detached garage. Lots of extra parking on the street. The laundry is in the garage and includes the washer and dryer. This great home is in Long Beach Unified School District. It is close to a variety of restaurants, shopping (Target, Trader Joes, TJ Maxx), parks, golf courses & central location to LA and OC.
PROPERTY INFORMATION
| MLS # | PW24119918 | Lot Size | 6,047 Sq. Ft. |
| HOA Fees | $0/Monthly | Property Type | Single Family Residence |
| Price | $ 950,000
Price Per SqFt: $ 713 |
DOM | 412 Days |
| Address | 2219 Ocana Avenue | Type | Residential |
| City | Long Beach | Sq.Ft. | 1,333 Sq. Ft. |
| Postal Code | 90815 | Garage | 2 |
| County | Los Angeles | Year Built | 1953 |
| Bed / Bath | 3 / 1 | Parking | 2 |
| Built In | 1953 | Status | Closed |
| Sold Date | 2024-07-09 |
INTERIOR FEATURES
| Has Laundry | Yes |
| Laundry Information | Dryer Included, In Garage, Washer Included |
| Has Fireplace | Yes |
| Fireplace Information | Living Room, Gas |
| Has Appliances | Yes |
| Kitchen Appliances | Dishwasher, Double Oven, Electric Cooktop, Microwave, Refrigerator, Water Heater |
| Kitchen Information | Formica Counters, Laminate Counters |
| Kitchen Area | Dining Room |
| Has Heating | Yes |
| Heating Information | Central, Fireplace(s), Forced Air |
| Room Information | Entry, Kitchen, Living Room |
| Has Cooling | Yes |
| Cooling Information | Central Air |
| Flooring Information | Carpet, Laminate |
| InteriorFeatures Information | Built-in Features, Formica Counters |
| DoorFeatures | Sliding Doors |
| EntryLocation | Front |
| Entry Level | 1 |
| Has Spa | No |
| SpaDescription | None |
| WindowFeatures | Blinds |
| SecuritySafety | Carbon Monoxide Detector(s), Smoke Detector(s) |
| Bathroom Information | Shower in Tub, Formica Counters |
| Main Level Bedrooms | 3 |
| Main Level Bathrooms | 1 |
EXTERIOR FEATURES
| FoundationDetails | Raised |
| Roof | Composition |
| Has Pool | Yes |
| Pool | Private, In Ground |
| Has Patio | Yes |
| Patio | Covered, Patio Open, Front Porch |
| Has Fence | Yes |
| Fencing | Block, Wrought Iron |
WALKSCORE
MAP
MORTGAGE CALCULATOR
- Principal & Interest:
- Property Tax: $1,013
- Home Insurance:$119
- HOA Fees:$0
- Mortgage Insurance:
PRICE HISTORY
| Date | Event | Price |
| 06/18/2024 | Pending | $950,000 |
| 06/12/2024 | Listed | $950,000 |

Topfind Realty
REALTOR®
(844)-333-8033
Questions? Contact today.
Interested in buying or selling a home similar to 2219 Ocana Avenue?
Long Beach Similar Properties
Listing provided courtesy of Brian Heaney, HLS REALTY. Based on information from California Regional Multiple Listing Service, Inc. as of #Date#. This information is for your personal, non-commercial use and may not be used for any purpose other than to identify prospective properties you may be interested in purchasing. Display of MLS data is usually deemed reliable but is NOT guaranteed accurate by the MLS. Buyers are responsible for verifying the accuracy of all information and should investigate the data themselves or retain appropriate professionals. Information from sources other than the Listing Agent may have been included in the MLS data. Unless otherwise specified in writing, Broker/Agent has not and will not verify any information obtained from other sources. The Broker/Agent providing the information contained herein may or may not have been the Listing and/or Selling Agent.
