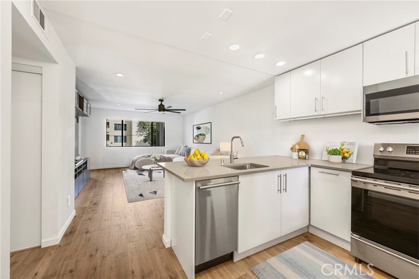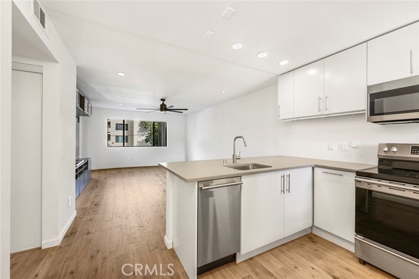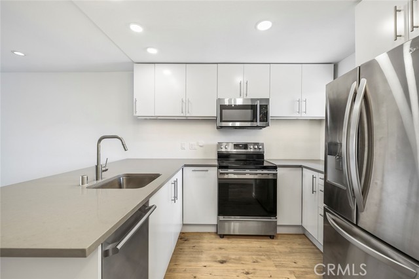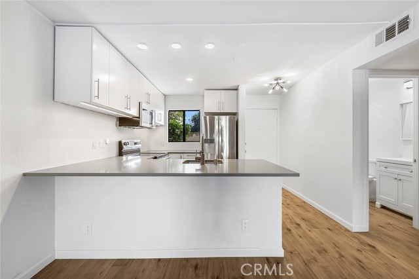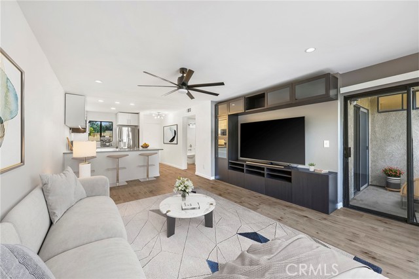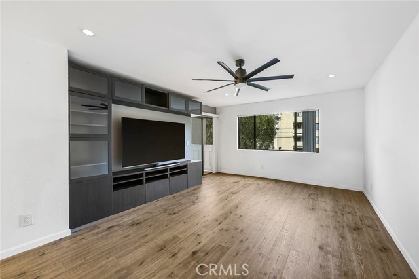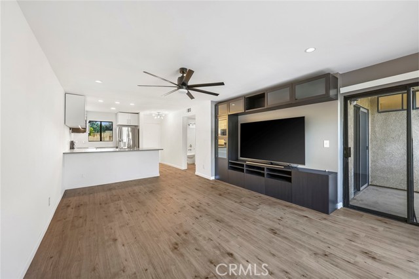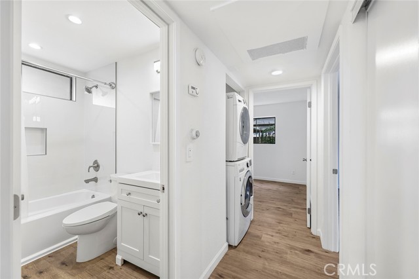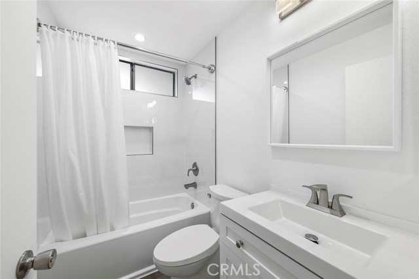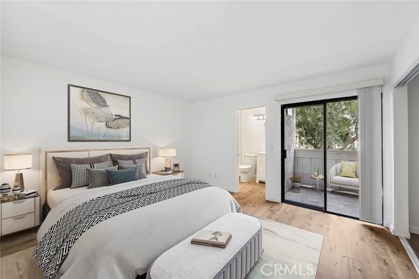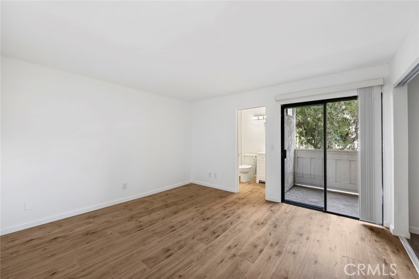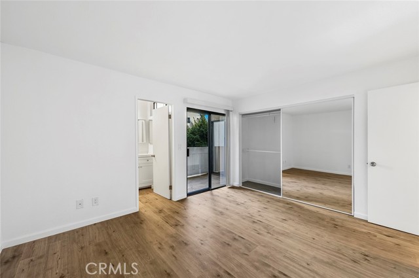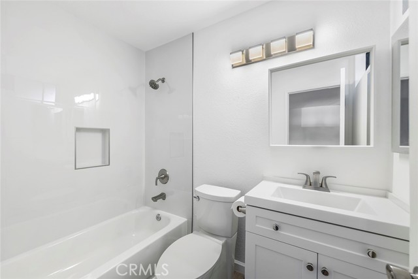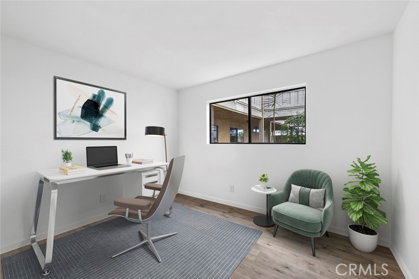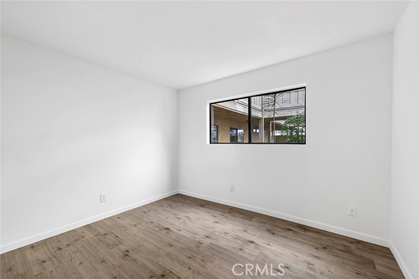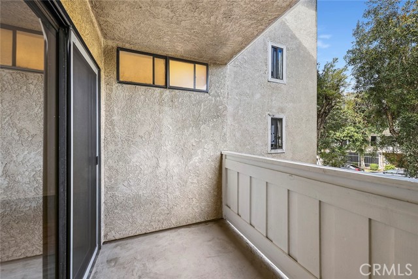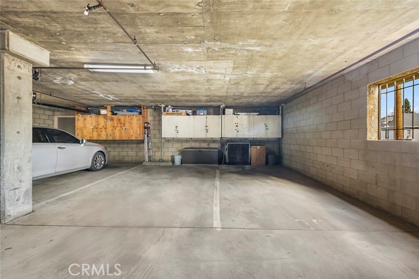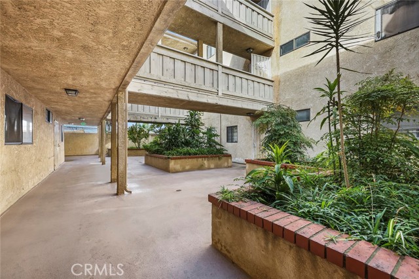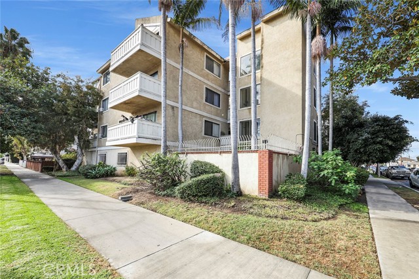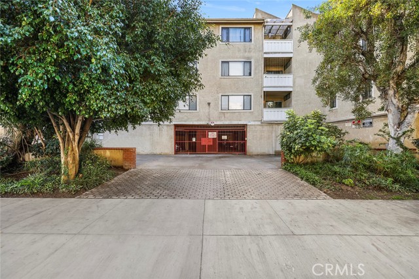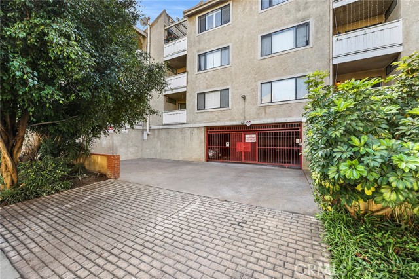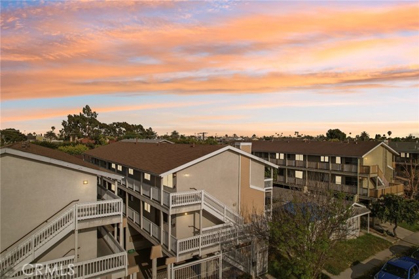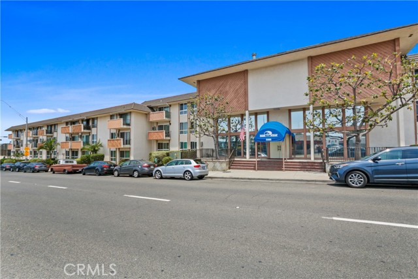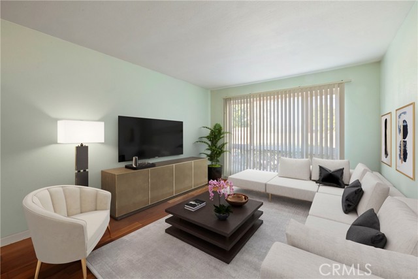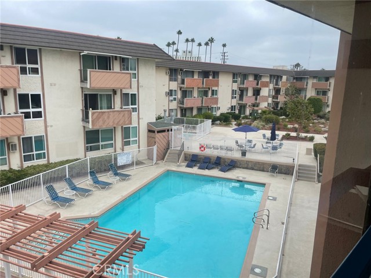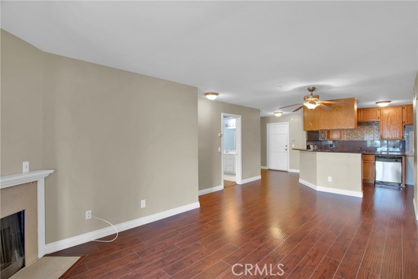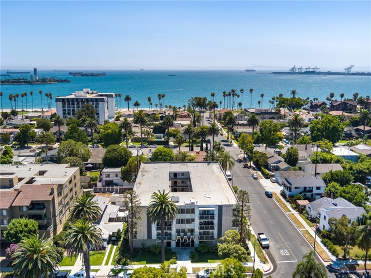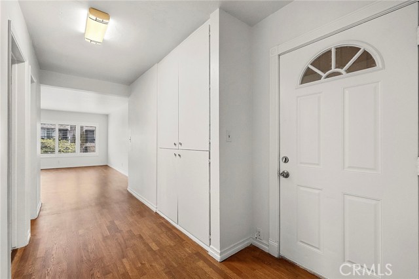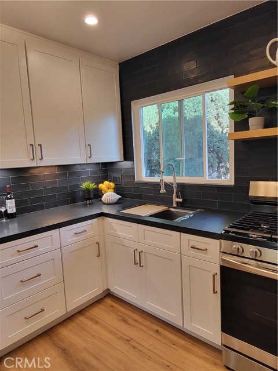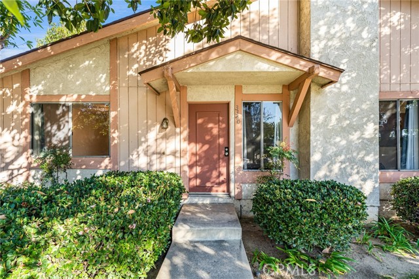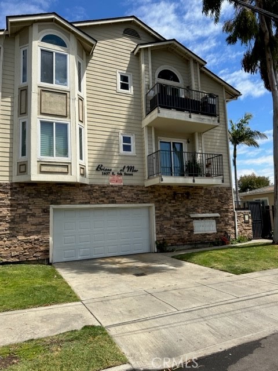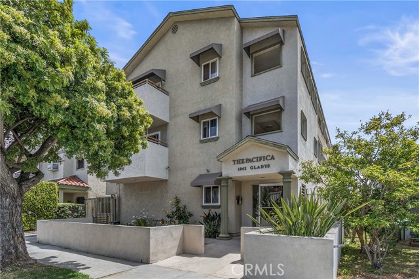2332 17th Street #104
Long Beach, CA 90804
Sold
2 Bedrooms + 2 Bathrooms + 2 Parking Spots + In Unit Laundry + Fresh Remodel = The Holy Grail of Condos! Welcome to Junipero Gardens, a pet-friendly building where coastal charm meets modern elegance in this turnkey condo. Located on the second level, the entire space has undergone a recent and refreshing remodel, making it a rare find for those seeking a contemporary lifestyle. Inside, the high-design ethos shines through with a sleek and open kitchen featuring crisp cabinetry, grey quartz countertops, and a brand-new stainless steel appliance suite. The primary bedroom suite is a personal haven with a spacious closet, access to a private balcony, and an attached modern bathroom designed for comfort. The two bathrooms follow a modern hotel-inspired design, complete with sleek vanities, eye-catching fixtures, and dynamic tile. Anchoring the open floorplan is a sleek home entertainment organization unit, making this space both stylish and functional. Enjoy direct access to your private balcony from the living room, where you can enjoy the coastal breeze. Convenience is key with two parking spots and adjacent storage closets, and the well-managed HOA ensures peace of mind with coverage for building insurance, common area maintenance, water (both hot and cold!), sewer, and trash. This modern marvel is not just a home; it's a lifestyle. Secure your spot in this stylish condo where every detail has been curated for the modern dweller's delight.
PROPERTY INFORMATION
| MLS # | PW23213184 | Lot Size | 16,905 Sq. Ft. |
| HOA Fees | $420/Monthly | Property Type | Condominium |
| Price | $ 399,000
Price Per SqFt: $ 496 |
DOM | 734 Days |
| Address | 2332 17th Street #104 | Type | Residential |
| City | Long Beach | Sq.Ft. | 805 Sq. Ft. |
| Postal Code | 90804 | Garage | 2 |
| County | Los Angeles | Year Built | 1985 |
| Bed / Bath | 2 / 2 | Parking | 2 |
| Built In | 1985 | Status | Closed |
| Sold Date | 2024-01-03 |
INTERIOR FEATURES
| Has Laundry | Yes |
| Laundry Information | Inside, Stackable |
| Has Fireplace | No |
| Fireplace Information | None |
| Kitchen Information | Kitchen Open to Family Room, Quartz Counters, Remodeled Kitchen |
| Kitchen Area | Breakfast Counter / Bar |
| Has Heating | Yes |
| Heating Information | Central |
| Room Information | Kitchen, Living Room, Primary Bathroom, Primary Bedroom |
| Has Cooling | No |
| Cooling Information | None |
| Flooring Information | Laminate |
| InteriorFeatures Information | Ceiling Fan(s), Open Floorplan, Quartz Counters, Recessed Lighting |
| DoorFeatures | Sliding Doors |
| EntryLocation | 1 |
| Entry Level | 1 |
| SecuritySafety | Gated Community |
| Bathroom Information | Bathtub, Shower, Shower in Tub, Remodeled |
| Main Level Bedrooms | 2 |
| Main Level Bathrooms | 2 |
EXTERIOR FEATURES
| Has Pool | No |
| Pool | None |
WALKSCORE
MAP
MORTGAGE CALCULATOR
- Principal & Interest:
- Property Tax: $426
- Home Insurance:$119
- HOA Fees:$420
- Mortgage Insurance:
PRICE HISTORY
| Date | Event | Price |
| 01/03/2024 | Sold | $450,000 |
| 12/11/2023 | Pending | $399,000 |
| 11/28/2023 | Active Under Contract | $399,000 |
| 11/17/2023 | Listed | $399,000 |

Topfind Realty
REALTOR®
(844)-333-8033
Questions? Contact today.
Interested in buying or selling a home similar to 2332 17th Street #104?
Long Beach Similar Properties
Listing provided courtesy of Jeff Anderson, eXp Realty of California Inc. Based on information from California Regional Multiple Listing Service, Inc. as of #Date#. This information is for your personal, non-commercial use and may not be used for any purpose other than to identify prospective properties you may be interested in purchasing. Display of MLS data is usually deemed reliable but is NOT guaranteed accurate by the MLS. Buyers are responsible for verifying the accuracy of all information and should investigate the data themselves or retain appropriate professionals. Information from sources other than the Listing Agent may have been included in the MLS data. Unless otherwise specified in writing, Broker/Agent has not and will not verify any information obtained from other sources. The Broker/Agent providing the information contained herein may or may not have been the Listing and/or Selling Agent.
