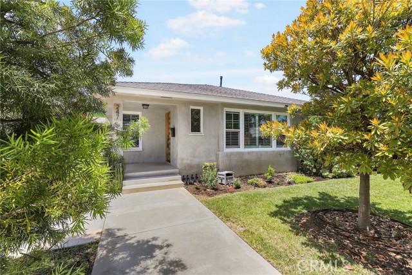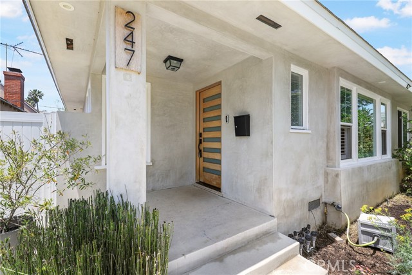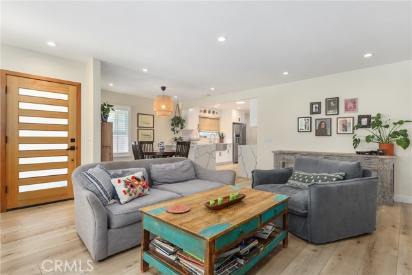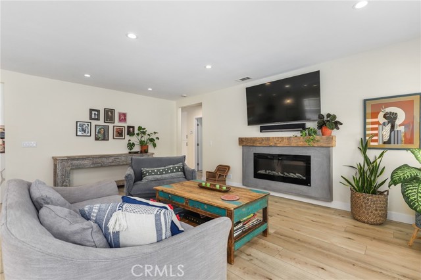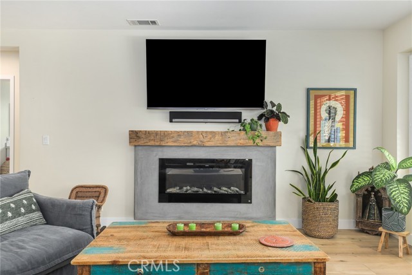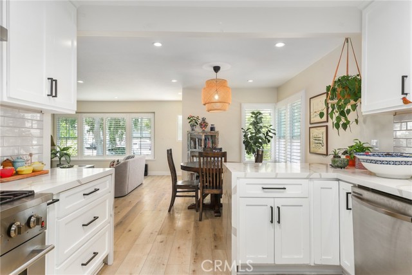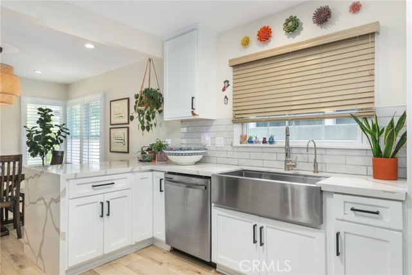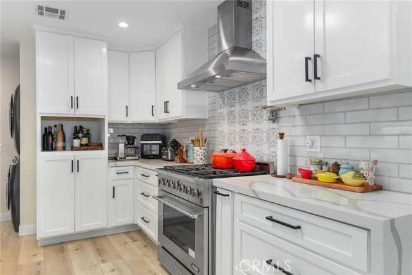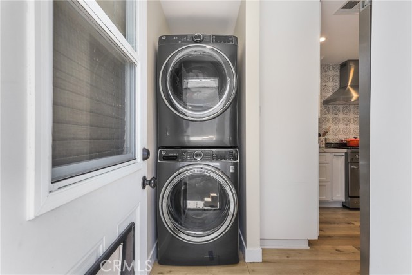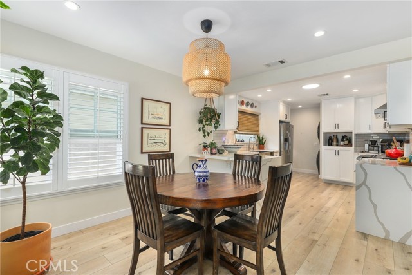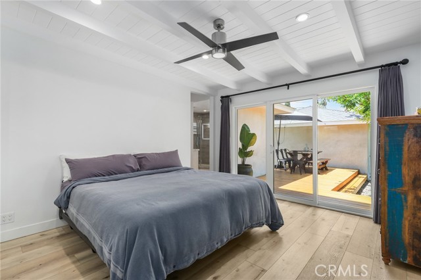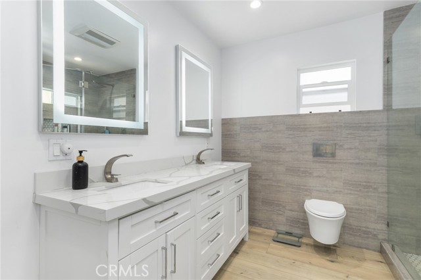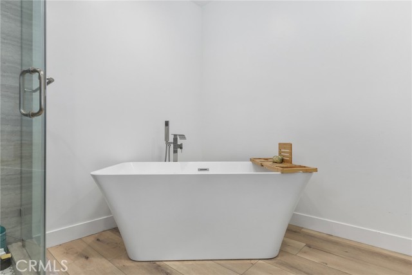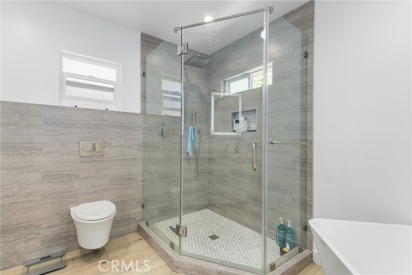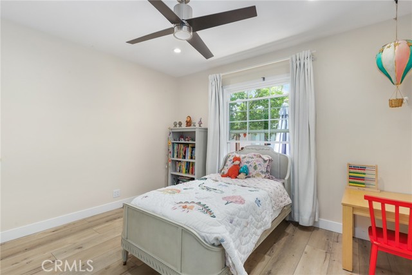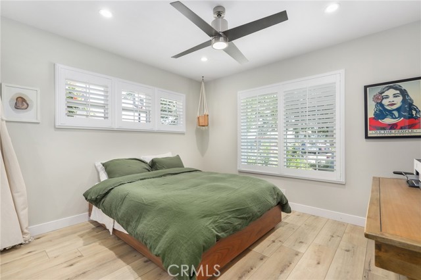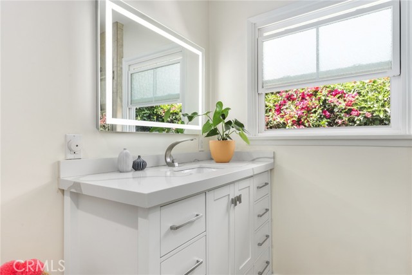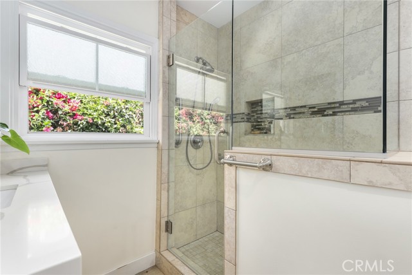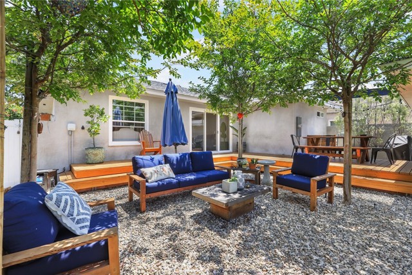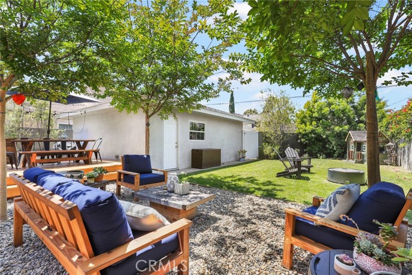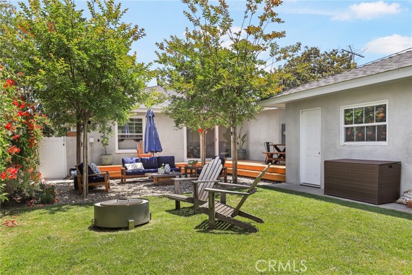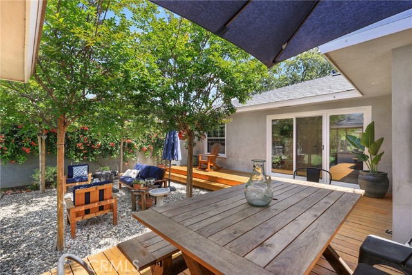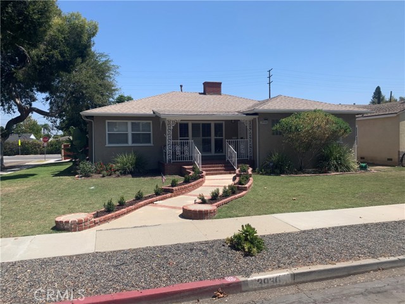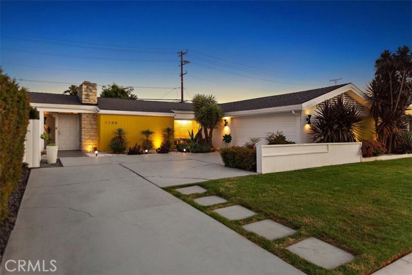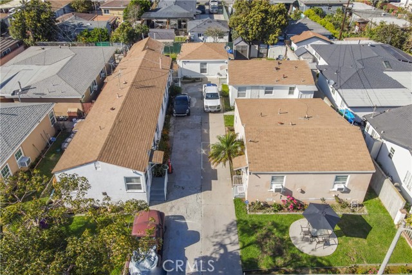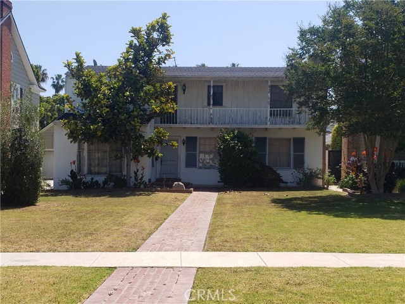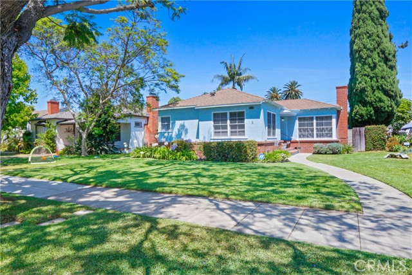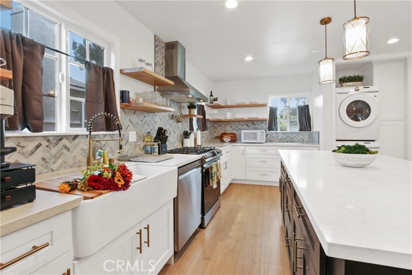247 Randolph Place
Long Beach, CA 90807
Sold
Completely remodeled home, all one level, fully fenced, private park-like backyard. Only minutes away from the Virginia Country Club, Los Cerritos Elementary, in Long Beach's prominent Los Cerritos/Bixby Knolls neighborhood. Enter to enjoy the open concept living experience. Note the beautiful fireplace with a custom mantle. Kitchen boasts custom white cabinets, Calcutta quartz counters with rainfall finishes. Don't miss the NXR 30" Professional Style gas range, pot filler and hood. Subway tile backsplash. Laundry area is conveniently just off the kitchen by the back door tucked inside a custom cabinet. Primary bedroom is truly a retreat with vaulted ceiling, pastoral view through the French Doors of the back yard, large en-suite bathroom adorned by beauty and function including a large soaking tub, custom shower with shower jets and glass enclosure, floating toilet and double vanity with LED mirrors. Two additional spacious bedrooms, one with views of the back yard and the other facing Randolph will not disappoint. Long hallway with plenty of storage built in plus the second bathroom has a shower, vanity and lighted mirror. Double pane windows throughout. Engineered wood flooring. Front door faces West. Smooth stucco exterior, NEW ROOF installed in 2020, vinyl fencing, Douglas Fir deck in back, varietal trees, lush grass, smooth coated block wall, sprinkler system. Central HVAC. Tankless Water Heater. Detached two car garage in back, plus additional parking in front of garage. Upgraded electrical panel. Walk Score of 85! The Merchant, The Creamery, Trader Joes, First Fridays on Atlantic, Los Cerritos Park -- all very close by!
PROPERTY INFORMATION
| MLS # | SB24106852 | Lot Size | 6,345 Sq. Ft. |
| HOA Fees | $0/Monthly | Property Type | Single Family Residence |
| Price | $ 1,170,000
Price Per SqFt: $ 830 |
DOM | 530 Days |
| Address | 247 Randolph Place | Type | Residential |
| City | Long Beach | Sq.Ft. | 1,410 Sq. Ft. |
| Postal Code | 90807 | Garage | 2 |
| County | Los Angeles | Year Built | 1952 |
| Bed / Bath | 3 / 2 | Parking | 2 |
| Built In | 1952 | Status | Closed |
| Sold Date | 2024-07-15 |
INTERIOR FEATURES
| Has Laundry | Yes |
| Laundry Information | Inside |
| Has Fireplace | Yes |
| Fireplace Information | Living Room |
| Kitchen Information | Quartz Counters |
| Kitchen Area | Dining Room |
| Has Heating | Yes |
| Heating Information | Central |
| Room Information | All Bedrooms Down |
| Has Cooling | Yes |
| Cooling Information | Central Air |
| EntryLocation | 1 |
| Entry Level | 1 |
| Has Spa | No |
| SpaDescription | None |
| WindowFeatures | Double Pane Windows |
| Bathroom Information | Double Sinks in Primary Bath |
| Main Level Bedrooms | 3 |
| Main Level Bathrooms | 2 |
EXTERIOR FEATURES
| FoundationDetails | Raised |
| Roof | Composition |
| Has Pool | No |
| Pool | None |
| Has Patio | Yes |
| Patio | Deck |
| Has Fence | Yes |
| Fencing | Vinyl |
| Has Sprinklers | Yes |
WALKSCORE
MAP
MORTGAGE CALCULATOR
- Principal & Interest:
- Property Tax: $1,248
- Home Insurance:$119
- HOA Fees:$0
- Mortgage Insurance:
PRICE HISTORY
| Date | Event | Price |
| 07/15/2024 | Sold | $1,225,000 |
| 07/14/2024 | Pending | $1,170,000 |
| 06/09/2024 | Active Under Contract | $1,170,000 |
| 05/28/2024 | Listed | $1,170,000 |

Topfind Realty
REALTOR®
(844)-333-8033
Questions? Contact today.
Interested in buying or selling a home similar to 247 Randolph Place?
Listing provided courtesy of Michelle Zabukovec, Redfin Corporation. Based on information from California Regional Multiple Listing Service, Inc. as of #Date#. This information is for your personal, non-commercial use and may not be used for any purpose other than to identify prospective properties you may be interested in purchasing. Display of MLS data is usually deemed reliable but is NOT guaranteed accurate by the MLS. Buyers are responsible for verifying the accuracy of all information and should investigate the data themselves or retain appropriate professionals. Information from sources other than the Listing Agent may have been included in the MLS data. Unless otherwise specified in writing, Broker/Agent has not and will not verify any information obtained from other sources. The Broker/Agent providing the information contained herein may or may not have been the Listing and/or Selling Agent.
