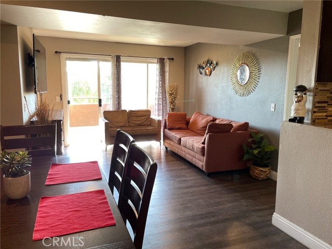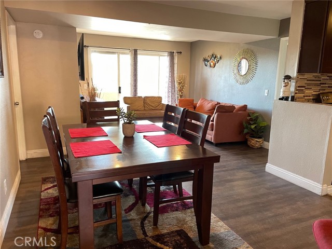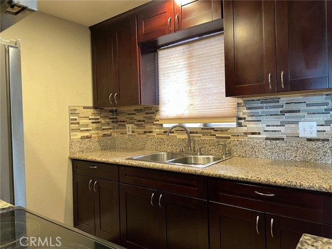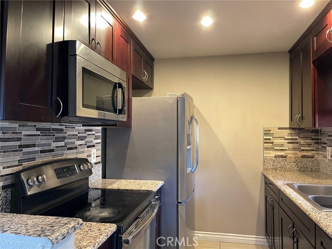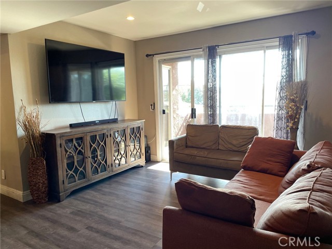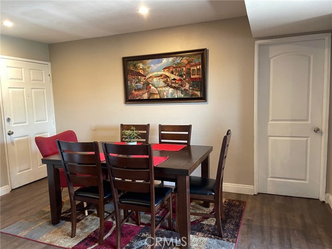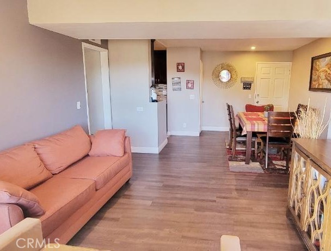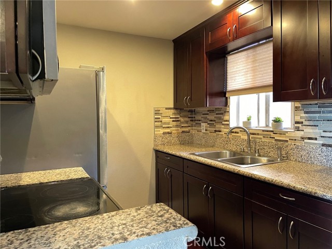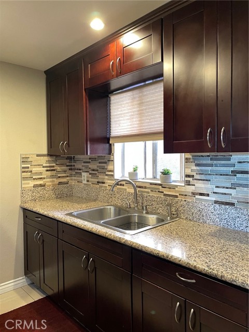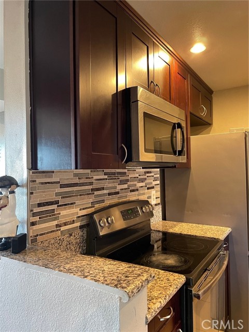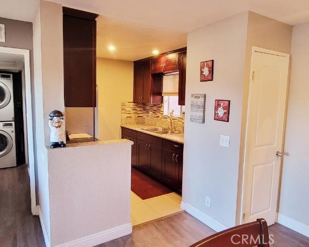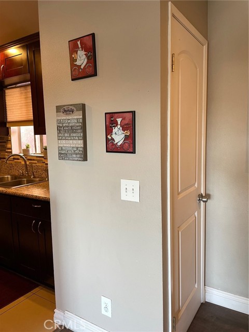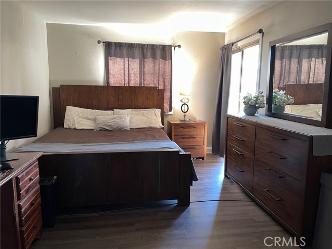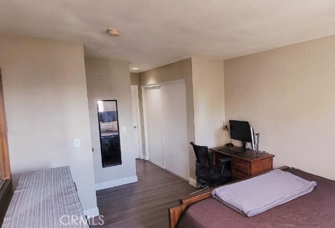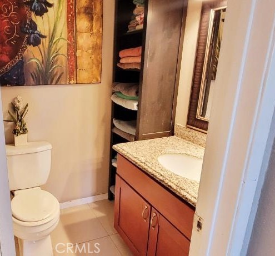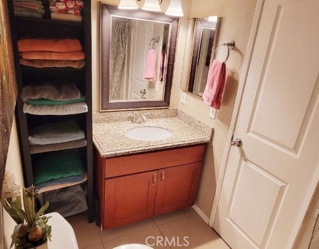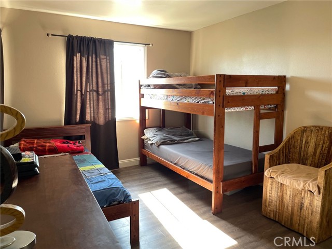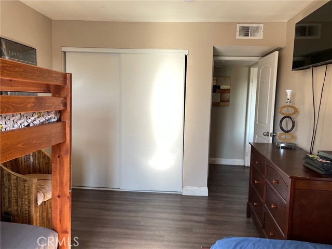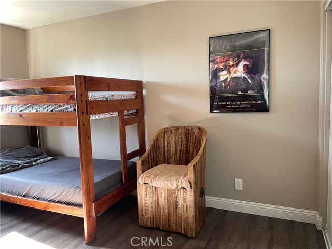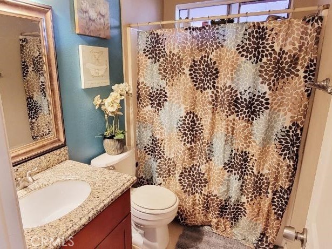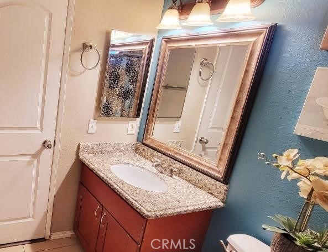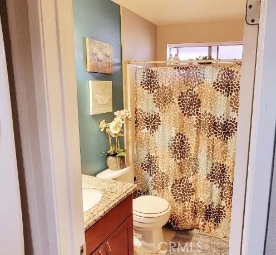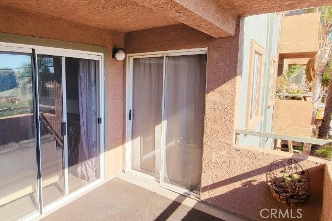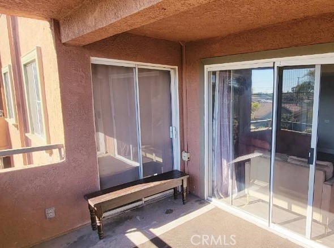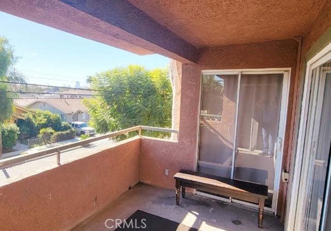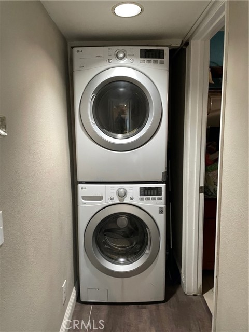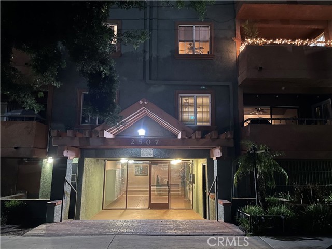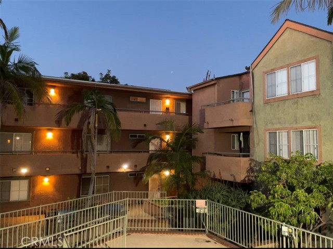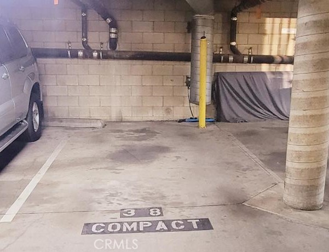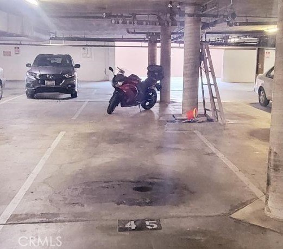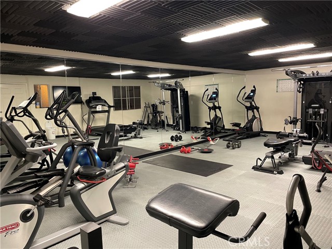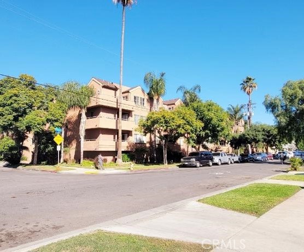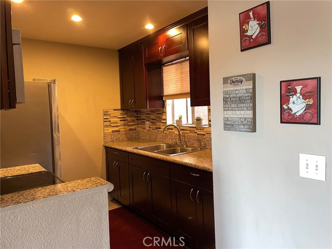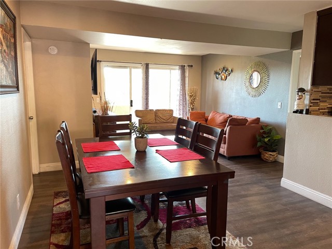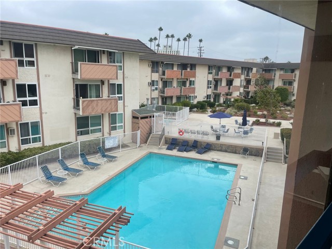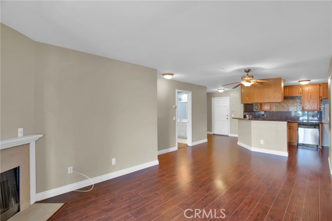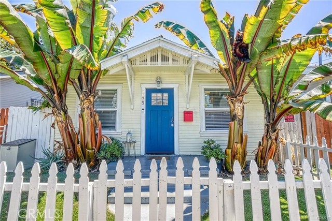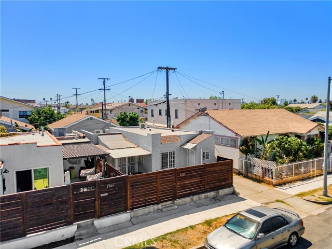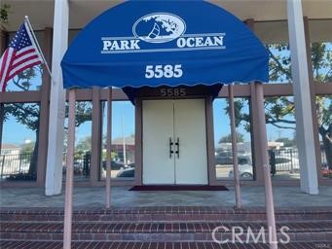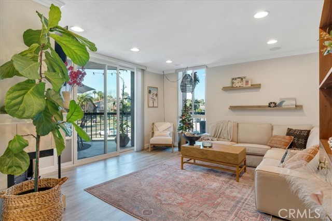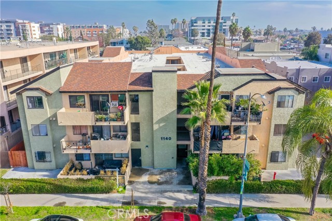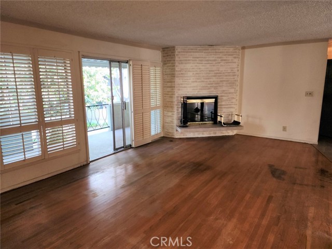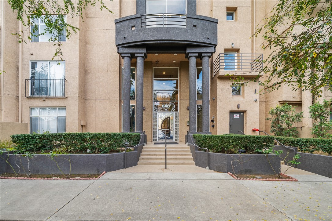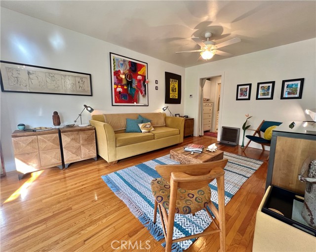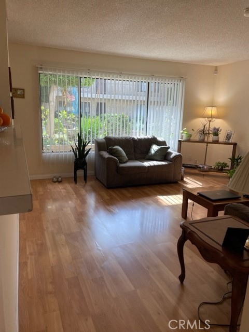2507 15th Street #201
Long Beach, CA 90804
Sold
Welcome to this lovely, tastefully remodeled 2-bedroom and 2-bath condo with 2 parking in the trendy "Zaferia" neighborhood, conveniently close to shopping, schools, and transportation. It boasts a light, bright and open floor plan with the dining, kitchen and living areas all flowing gracefully together and toward an inviting street-view patio balcony. Enjoy newer vinyl-plank water resistant flooring, paint, and fixtures--all with a great taste level you'd expect in more expensive homes. The thoughtfully appointed kitchen makes cooking a joy. It has granite countertops, rich wood-veneer cabinets, stainless appliances and tile floor. Each bedroom is on a different side of the living spaces to allow for maximum privacy. The Master bedroom is generously roomy and large, with access to the patio balcony. It also has 2 closets and an elegant en-suite bathroom with newer vanity, granite counter, and tile flooring. The second bedroom is newly painted and across the hall from the remodeled bathroom also has access to the patio. There are washer and dryer hook-ups in the hall for an in-unit stackable unit. This well-maintained secure building features a well equipped a large very cool gym, rec. room, spa/hot tub, BBQ area and elevator. So when you add it all up, location, comfort, quality and price, you'd be hard pressed to find a better value!
PROPERTY INFORMATION
| MLS # | PW22240996 | Lot Size | 38,666 Sq. Ft. |
| HOA Fees | $386/Monthly | Property Type | Condominium |
| Price | $ 445,000
Price Per SqFt: $ 529 |
DOM | 1092 Days |
| Address | 2507 15th Street #201 | Type | Residential |
| City | Long Beach | Sq.Ft. | 842 Sq. Ft. |
| Postal Code | 90804 | Garage | 2 |
| County | Los Angeles | Year Built | 1988 |
| Bed / Bath | 2 / 2 | Parking | 4 |
| Built In | 1988 | Status | Closed |
| Sold Date | 2022-12-16 |
INTERIOR FEATURES
| Has Laundry | Yes |
| Laundry Information | Electric Dryer Hookup, Washer Hookup |
| Has Fireplace | No |
| Fireplace Information | None |
| Has Appliances | Yes |
| Kitchen Appliances | Electric Range, Disposal, Microwave, Refrigerator |
| Kitchen Information | Granite Counters, Remodeled Kitchen |
| Kitchen Area | Dining Room |
| Has Heating | Yes |
| Heating Information | Central |
| Room Information | Primary Suite |
| Has Cooling | No |
| Cooling Information | None |
| Flooring Information | Laminate, Tile |
| InteriorFeatures Information | Elevator |
| EntryLocation | 2nd floor |
| Entry Level | 2 |
| Has Spa | Yes |
| SpaDescription | Association |
| SecuritySafety | Gated Community |
| Bathroom Information | Shower in Tub, Granite Counters, Upgraded |
| Main Level Bedrooms | 2 |
| Main Level Bathrooms | 2 |
EXTERIOR FEATURES
| Has Pool | No |
| Pool | None |
| Has Patio | Yes |
| Patio | Patio |
WALKSCORE
MAP
MORTGAGE CALCULATOR
- Principal & Interest:
- Property Tax: $475
- Home Insurance:$119
- HOA Fees:$386
- Mortgage Insurance:
PRICE HISTORY
| Date | Event | Price |
| 12/16/2022 | Sold | $450,000 |
| 11/26/2022 | Active Under Contract | $445,000 |
| 11/14/2022 | Listed | $445,000 |

Topfind Realty
REALTOR®
(844)-333-8033
Questions? Contact today.
Interested in buying or selling a home similar to 2507 15th Street #201?
Long Beach Similar Properties
Listing provided courtesy of Heidi Brantley, Coldwell Banker Realty. Based on information from California Regional Multiple Listing Service, Inc. as of #Date#. This information is for your personal, non-commercial use and may not be used for any purpose other than to identify prospective properties you may be interested in purchasing. Display of MLS data is usually deemed reliable but is NOT guaranteed accurate by the MLS. Buyers are responsible for verifying the accuracy of all information and should investigate the data themselves or retain appropriate professionals. Information from sources other than the Listing Agent may have been included in the MLS data. Unless otherwise specified in writing, Broker/Agent has not and will not verify any information obtained from other sources. The Broker/Agent providing the information contained herein may or may not have been the Listing and/or Selling Agent.
