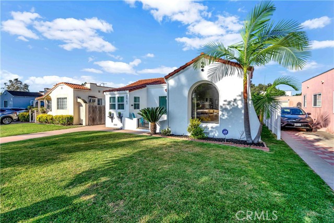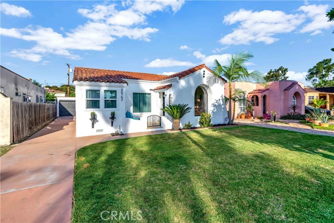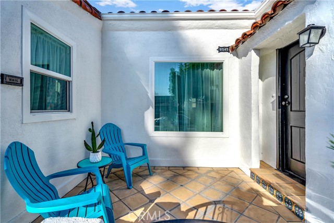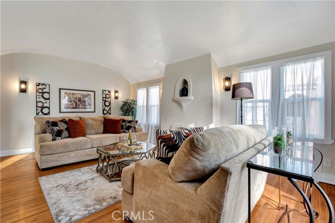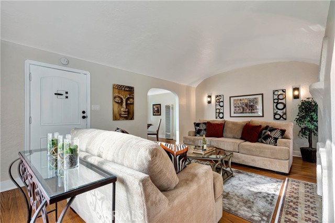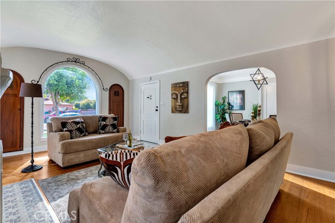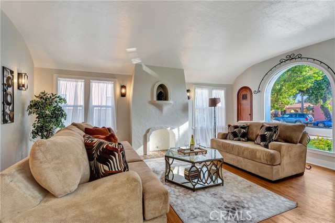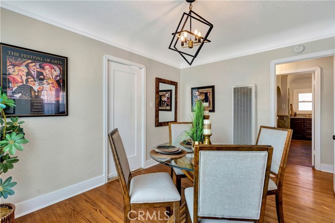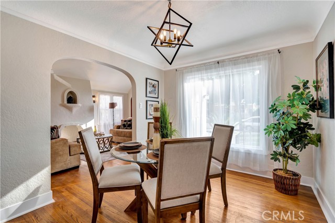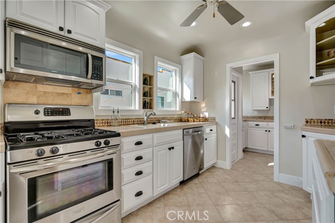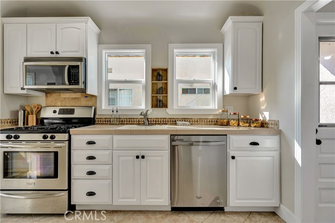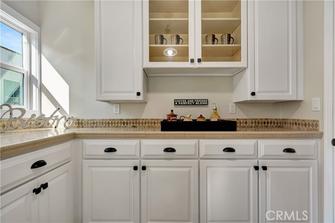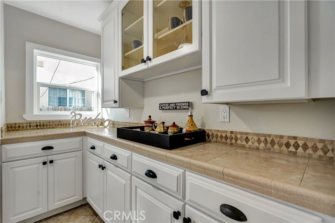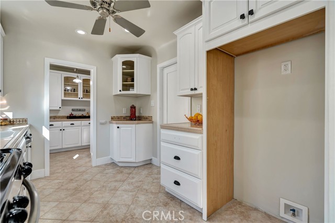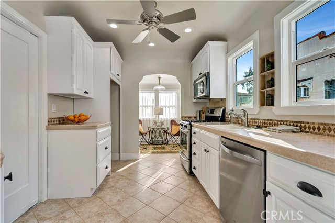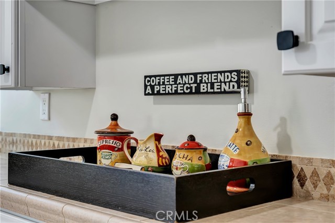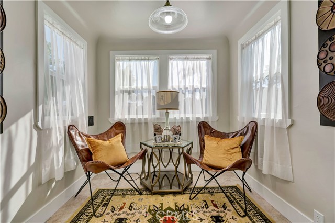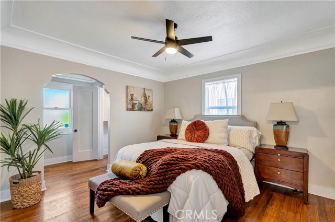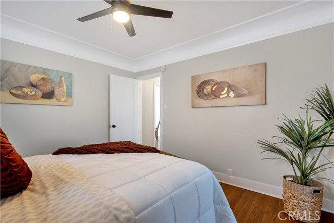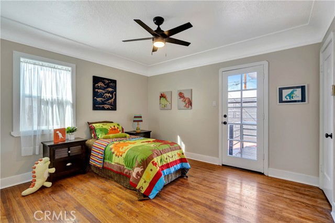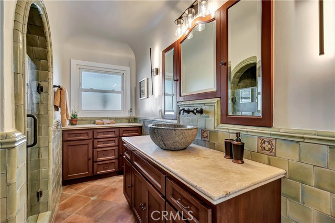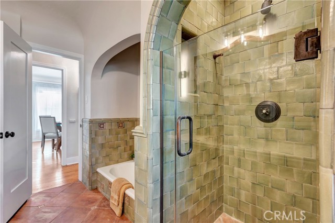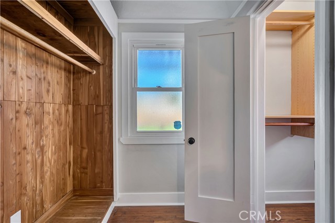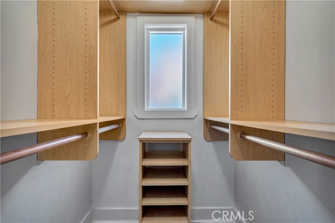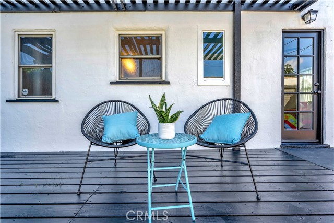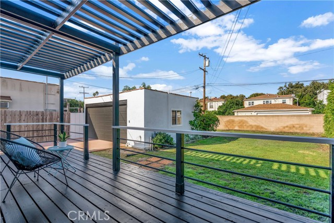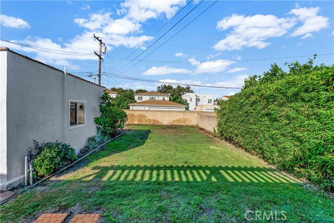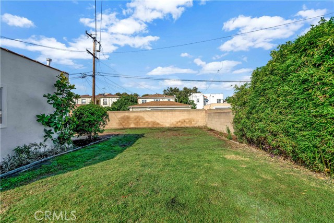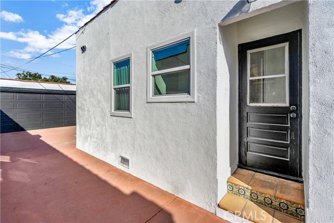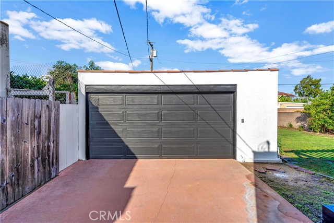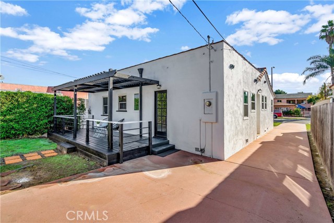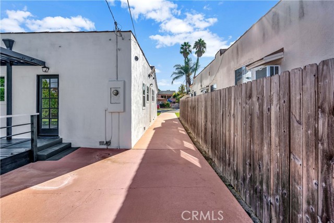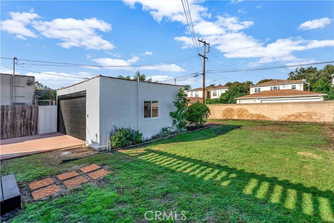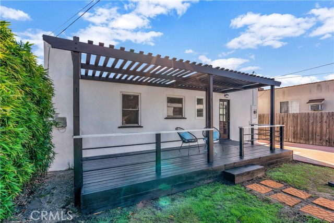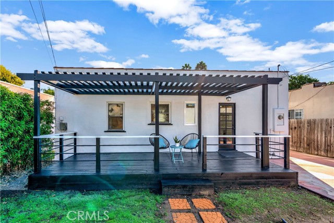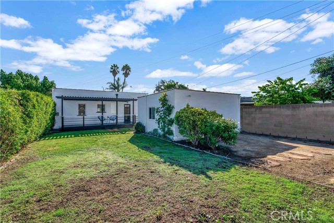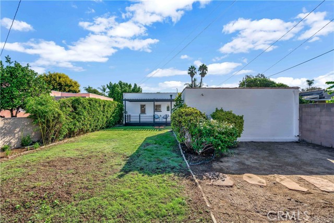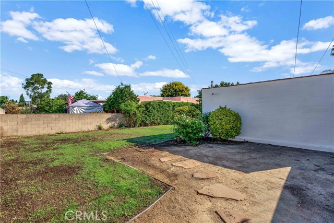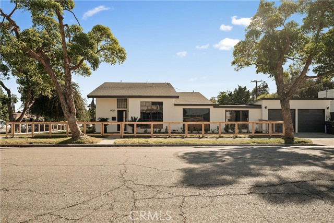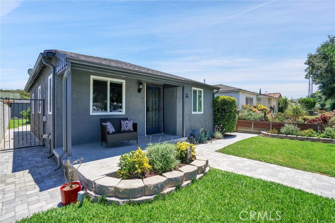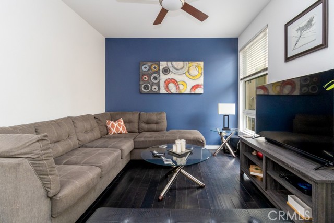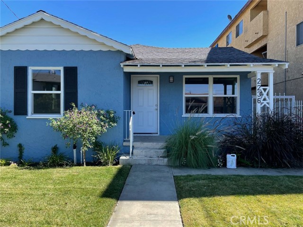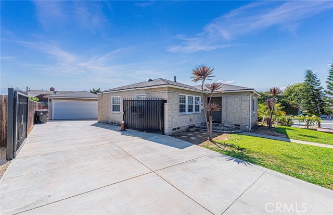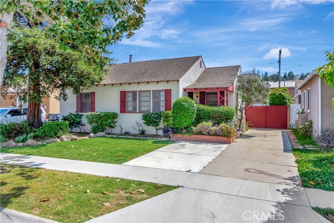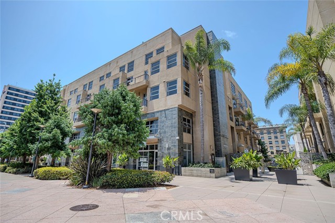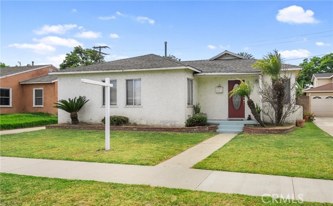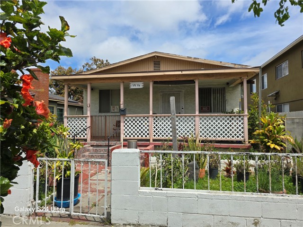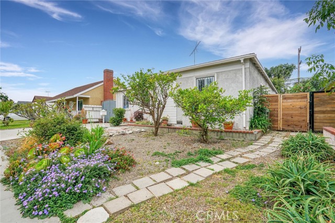2547 Chestnut Avenue
Long Beach, CA 90806
Sold
Charming 1929 Home with original hardwood floors and modern updates! Welcome to 2547 Chestnut Avenue. This delightful 2-bedroom, 1-bathroom home exudes timeless appeal with its vintage charm and contemporary upgrades. Stepping inside, you'll be captivated by the original hardwood floors that lend an inviting warmth to the living spaces. The kitchen has been updated, boasting modern amenities while preserving its classic character. The floor plan offers two cozy bedrooms, each providing a comfortable retreat for relaxation. The shared bathroom features timeless fixtures, combining vintage aesthetics with modern convenience. Upgrades include: new paint, new hardware, new light fixtures, new baseboards, new faucets, new windows, new ceiling fans, and much more. This property has great curb appeal with its well-maintained exterior and lush landscaping. The backyard offers a private oasis, perfect for outdoor entertainment. Located in the Wrigley neighborhood of Long Beach, this home provides convenient access to local amenities, parks, schools, and shopping centers and the freeway. The nearby vibrant community offers a variety of dining options, entertainment venues, and recreational activities to suit every taste. Don't miss your opportunity to own a piece of history with this 1929 gem. Schedule a viewing today and experience the seamless blend of classic elegance and modern updates that this home has to offer!
PROPERTY INFORMATION
| MLS # | OC23191974 | Lot Size | 5,639 Sq. Ft. |
| HOA Fees | $0/Monthly | Property Type | Single Family Residence |
| Price | $ 789,875
Price Per SqFt: $ 655 |
DOM | 646 Days |
| Address | 2547 Chestnut Avenue | Type | Residential |
| City | Long Beach | Sq.Ft. | 1,205 Sq. Ft. |
| Postal Code | 90806 | Garage | 2 |
| County | Los Angeles | Year Built | 1929 |
| Bed / Bath | 2 / 1 | Parking | 2 |
| Built In | 1929 | Status | Closed |
| Sold Date | 2023-11-16 |
INTERIOR FEATURES
| Has Laundry | Yes |
| Laundry Information | In Garage |
| Has Fireplace | Yes |
| Fireplace Information | Family Room |
| Has Appliances | Yes |
| Kitchen Appliances | Dishwasher, Electric Oven, Disposal, Gas Range, Microwave, Water Heater |
| Kitchen Information | Tile Counters |
| Kitchen Area | Breakfast Nook, Dining Room |
| Has Heating | Yes |
| Heating Information | Wall Furnace |
| Room Information | All Bedrooms Down, Entry, Living Room |
| Has Cooling | No |
| Cooling Information | None |
| Flooring Information | Tile, Wood |
| InteriorFeatures Information | Ceiling Fan(s) |
| EntryLocation | Front |
| Entry Level | 1 |
| Has Spa | No |
| SpaDescription | None |
| WindowFeatures | Double Pane Windows, Screens |
| SecuritySafety | Carbon Monoxide Detector(s), Smoke Detector(s) |
| Bathroom Information | Bathtub, Shower, Main Floor Full Bath, Tile Counters, Upgraded |
| Main Level Bedrooms | 2 |
| Main Level Bathrooms | 1 |
EXTERIOR FEATURES
| ExteriorFeatures | Rain Gutters |
| FoundationDetails | Raised |
| Roof | Spanish Tile |
| Has Pool | No |
| Pool | None |
| Has Patio | Yes |
| Patio | Deck |
| Has Fence | Yes |
| Fencing | Brick, Wood |
| Has Sprinklers | Yes |
WALKSCORE
MAP
MORTGAGE CALCULATOR
- Principal & Interest:
- Property Tax: $843
- Home Insurance:$119
- HOA Fees:$0
- Mortgage Insurance:
PRICE HISTORY
| Date | Event | Price |
| 11/16/2023 | Sold | $830,000 |
| 10/30/2023 | Pending | $789,875 |

Topfind Realty
REALTOR®
(844)-333-8033
Questions? Contact today.
Interested in buying or selling a home similar to 2547 Chestnut Avenue?
Long Beach Similar Properties
Listing provided courtesy of Tricia Poissonnier, HomeSmart, Evergreen Realty. Based on information from California Regional Multiple Listing Service, Inc. as of #Date#. This information is for your personal, non-commercial use and may not be used for any purpose other than to identify prospective properties you may be interested in purchasing. Display of MLS data is usually deemed reliable but is NOT guaranteed accurate by the MLS. Buyers are responsible for verifying the accuracy of all information and should investigate the data themselves or retain appropriate professionals. Information from sources other than the Listing Agent may have been included in the MLS data. Unless otherwise specified in writing, Broker/Agent has not and will not verify any information obtained from other sources. The Broker/Agent providing the information contained herein may or may not have been the Listing and/or Selling Agent.

