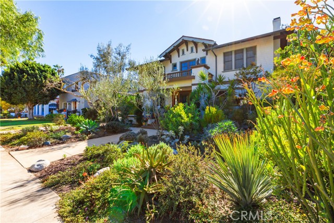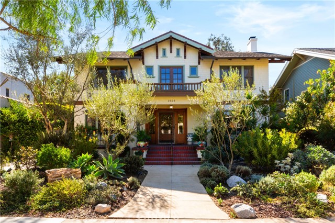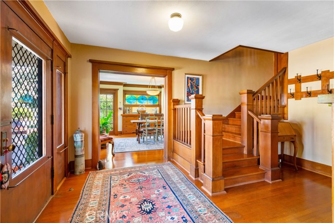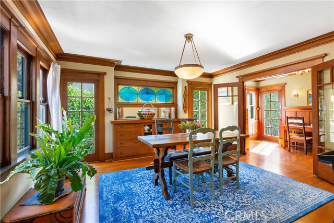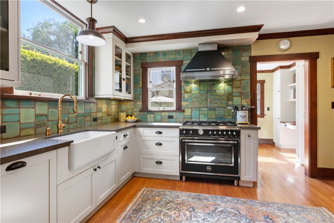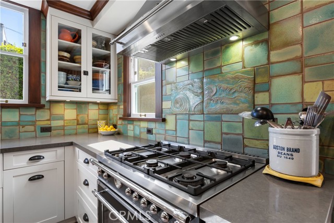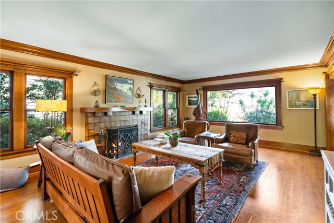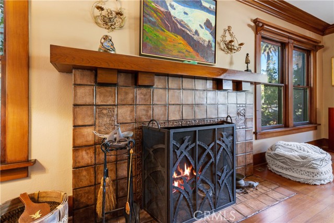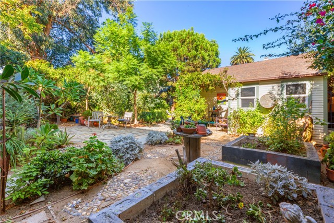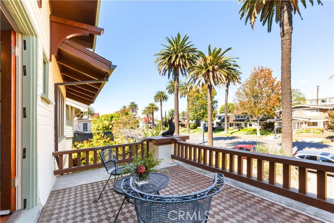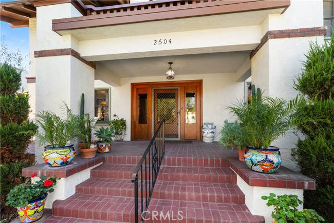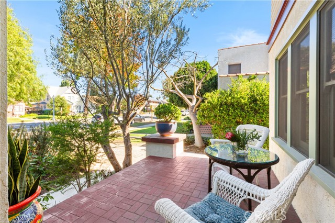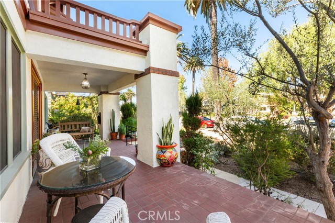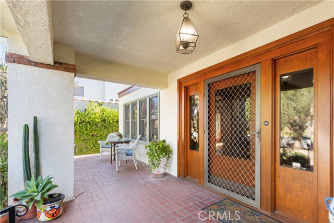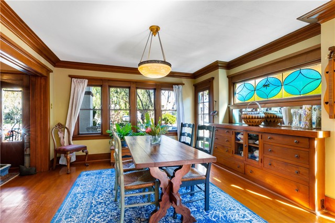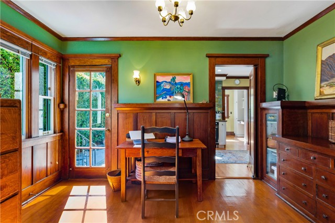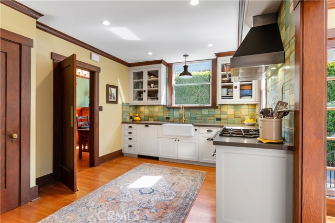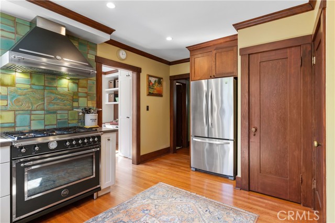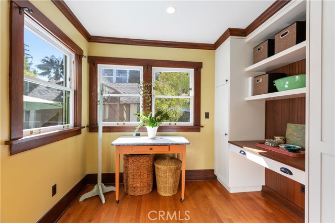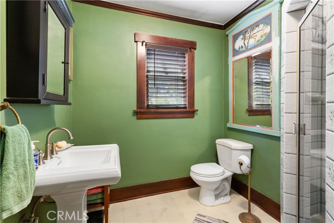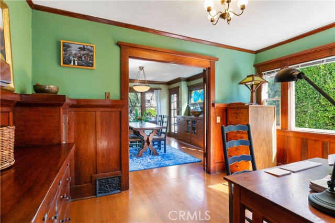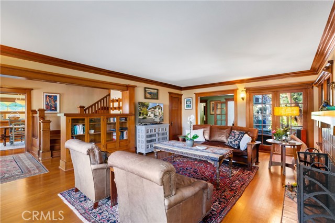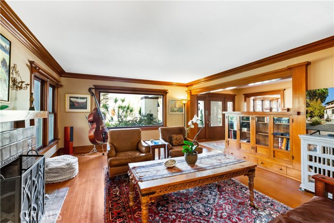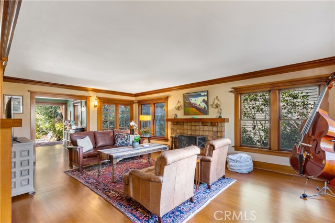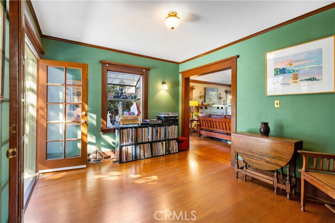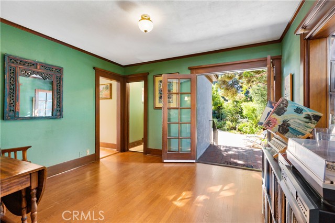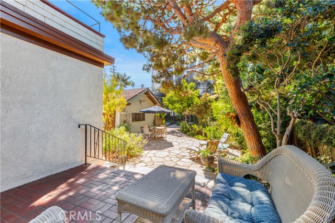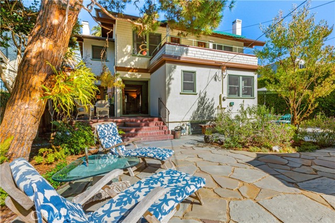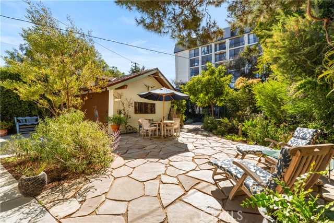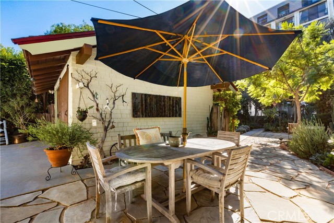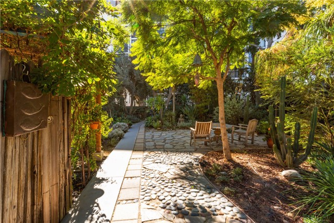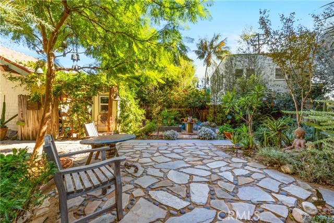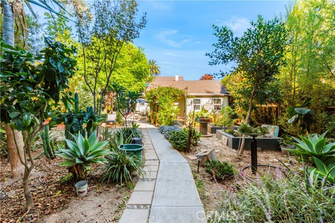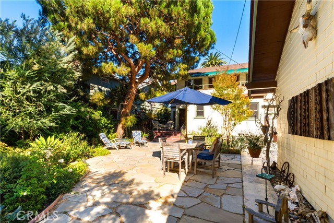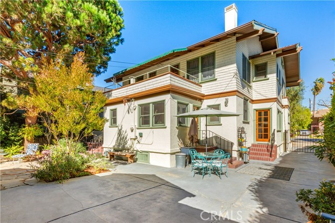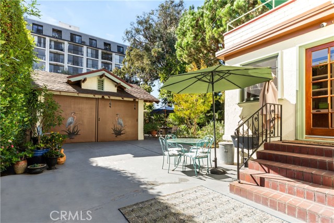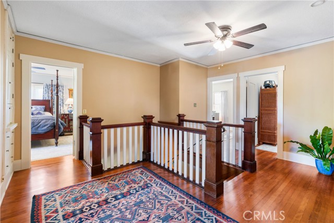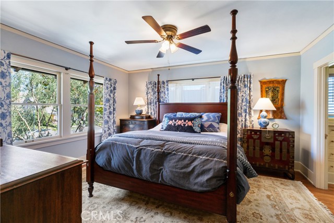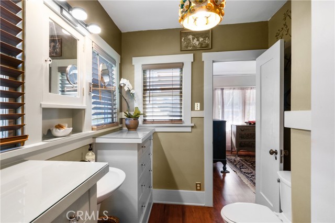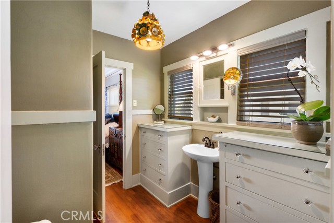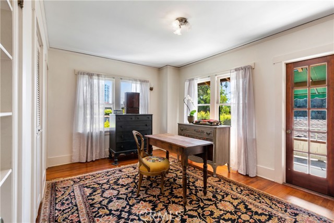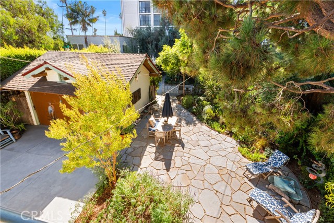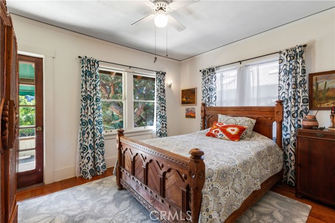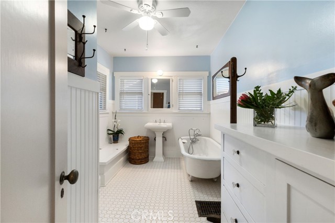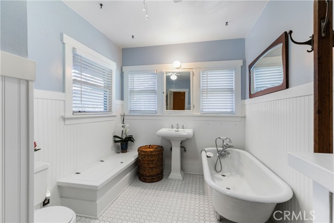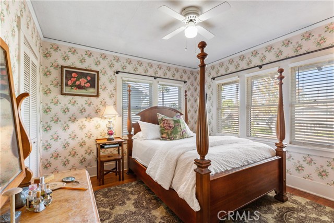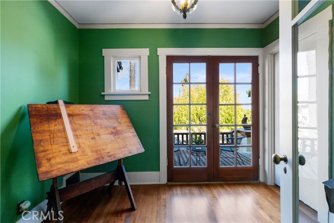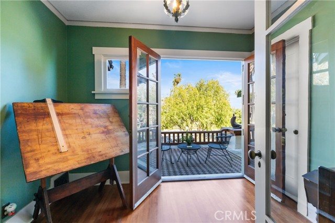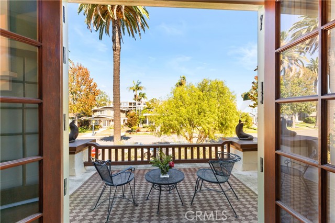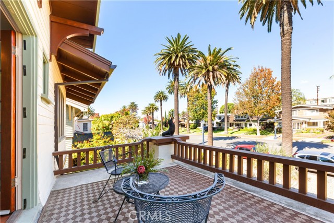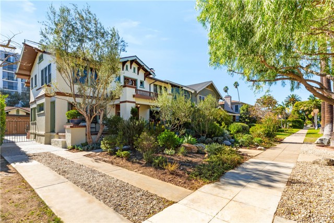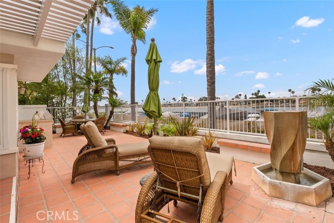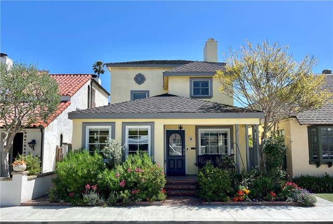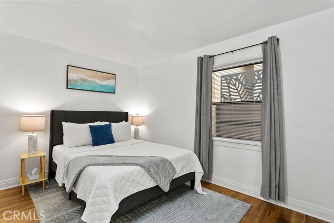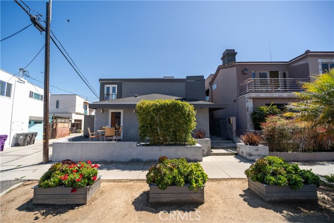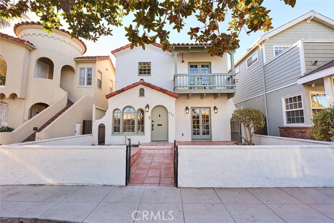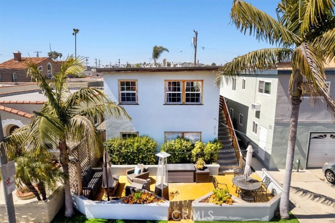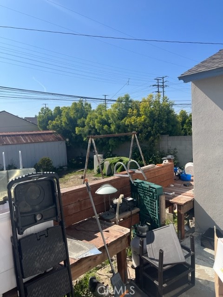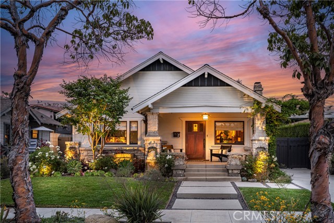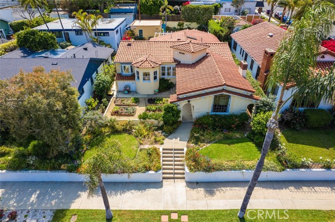2604 1st Street
Long Beach, CA 90803
Sold
Built in 1914, this Captivating 5 bed 3 bath Classic Craftsman offers 2871 sq. ft. of living space on a spacious 9615 sq. ft. lot & exudes all the charm & character you’d expect from a home of this era; gleaming wood floors, sumptuous crown molding, large splendid windows & French doors, and rich wood built-ins & accents throughout. Stunning curb appeal & amazing drought tolerant landscaping welcome you into this one of a kind residence with an inviting Foyer opening to a grand living room highlighted by an original Batchelder tile fireplace with access to the park like backyard with lush foliage & separate garden area. The pristine kitchen has been lovingly updated with Artisan period tile adjacent the formal dining room, accented by incredible stained glass & solid oak pocket doors, and a main floor den & full bath. A striking staircase rises to the upper level graced by 4 bedrooms; a spectacular primary suite with library, 2 light-filled bedrooms sharing a deck overlooking the gorgeous backyard & another charming bedroom at the front of the house. And a bonus… the long, gated driveway leads to a 2 car garage with plans to build an ADU! Located on a beautiful, wide street in Historic Bluff Park just a block to the magnificent Pacific Ocean & a short distance to trendy shopping in Belmont Shore and exciting downtown nightlife, this is a wonderful opportunity to own a piece of history in one of Long Beach’s most premier neighborhoods.
PROPERTY INFORMATION
| MLS # | OC22233904 | Lot Size | 9,615 Sq. Ft. |
| HOA Fees | $0/Monthly | Property Type | Single Family Residence |
| Price | $ 1,995,000
Price Per SqFt: $ 695 |
DOM | 1113 Days |
| Address | 2604 1st Street | Type | Residential |
| City | Long Beach | Sq.Ft. | 2,871 Sq. Ft. |
| Postal Code | 90803 | Garage | 2 |
| County | Los Angeles | Year Built | 1914 |
| Bed / Bath | 5 / 3 | Parking | 2 |
| Built In | 1914 | Status | Closed |
| Sold Date | 2023-05-17 |
INTERIOR FEATURES
| Has Laundry | Yes |
| Laundry Information | Individual Room, Inside |
| Has Fireplace | Yes |
| Fireplace Information | Living Room |
| Kitchen Information | Butler's Pantry, Remodeled Kitchen, Tile Counters |
| Kitchen Area | Dining Room |
| Has Heating | Yes |
| Heating Information | Central, Gravity |
| Room Information | All Bedrooms Up, Basement, Den, Kitchen, Laundry, Living Room, Master Suite, Office, Retreat, Walk-In Pantry |
| Has Cooling | No |
| Cooling Information | None |
| Flooring Information | Wood |
| InteriorFeatures Information | 2 Staircases, Balcony, Beamed Ceilings, Built-in Features, Crown Molding, Living Room Deck Attached |
| WindowFeatures | French/Mullioned, Stained Glass |
| Main Level Bedrooms | 0 |
| Main Level Bathrooms | 1 |
EXTERIOR FEATURES
| Has Pool | No |
| Pool | None |
| Has Patio | Yes |
| Patio | Brick |
WALKSCORE
MAP
MORTGAGE CALCULATOR
- Principal & Interest:
- Property Tax: $2,128
- Home Insurance:$119
- HOA Fees:$0
- Mortgage Insurance:
PRICE HISTORY
| Date | Event | Price |
| 05/17/2023 | Sold | $1,975,000 |
| 04/24/2023 | Active Under Contract | $1,995,000 |
| 01/10/2023 | Relisted | $2,149,000 |
| 01/03/2023 | Relisted | $2,149,000 |
| 11/01/2022 | Listed | $2,149,000 |

Topfind Realty
REALTOR®
(844)-333-8033
Questions? Contact today.
Interested in buying or selling a home similar to 2604 1st Street?
Long Beach Similar Properties
Listing provided courtesy of Sue La Bounty, First Team Real Estate. Based on information from California Regional Multiple Listing Service, Inc. as of #Date#. This information is for your personal, non-commercial use and may not be used for any purpose other than to identify prospective properties you may be interested in purchasing. Display of MLS data is usually deemed reliable but is NOT guaranteed accurate by the MLS. Buyers are responsible for verifying the accuracy of all information and should investigate the data themselves or retain appropriate professionals. Information from sources other than the Listing Agent may have been included in the MLS data. Unless otherwise specified in writing, Broker/Agent has not and will not verify any information obtained from other sources. The Broker/Agent providing the information contained herein may or may not have been the Listing and/or Selling Agent.
