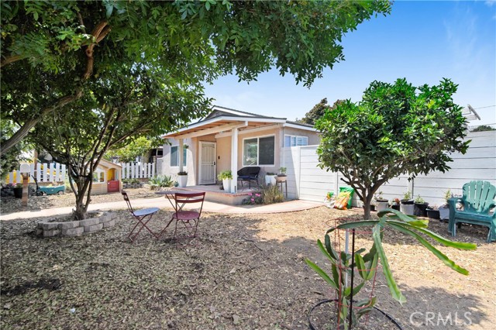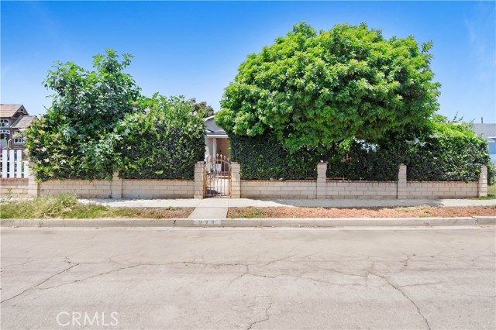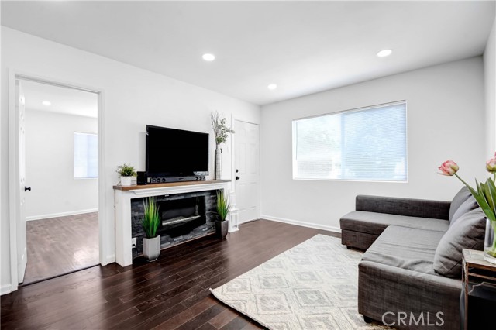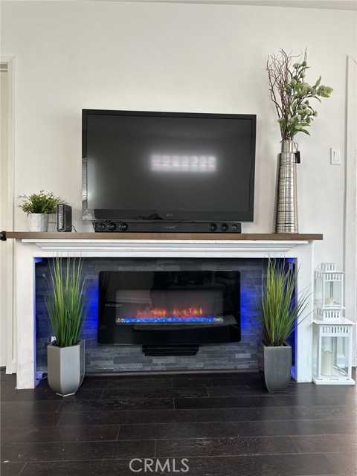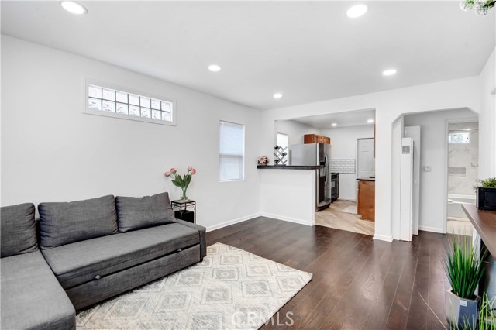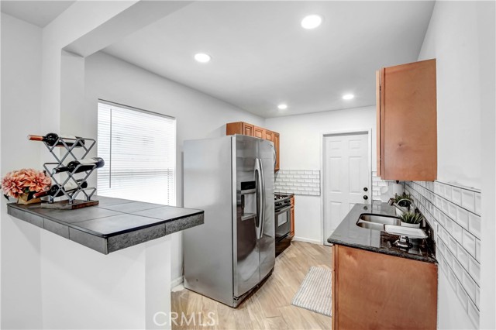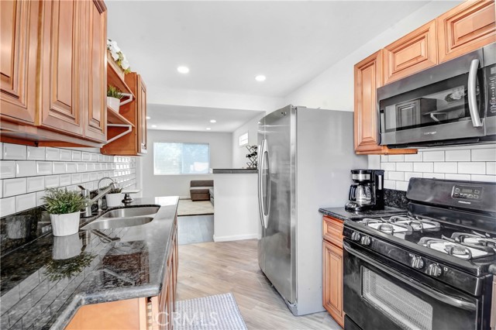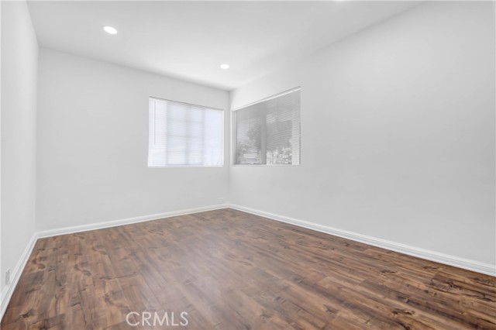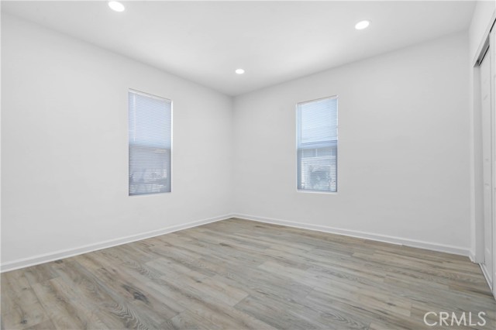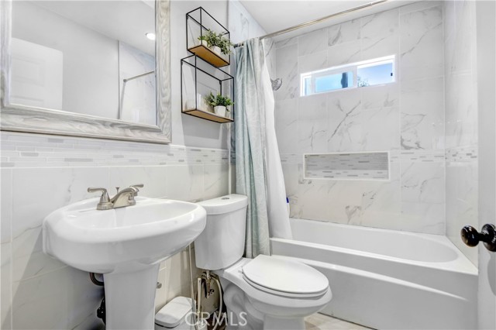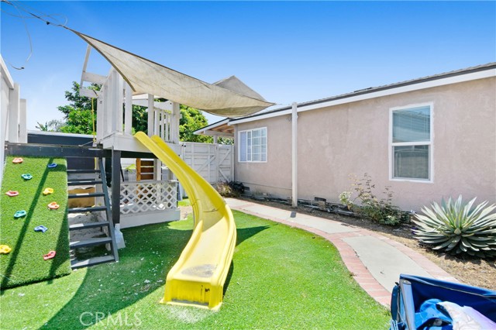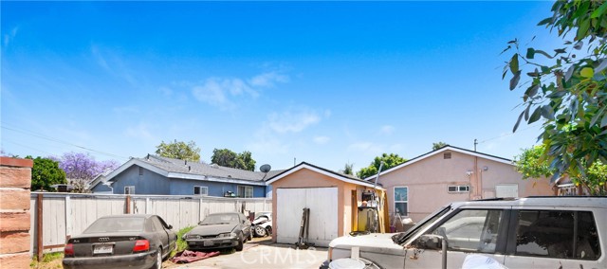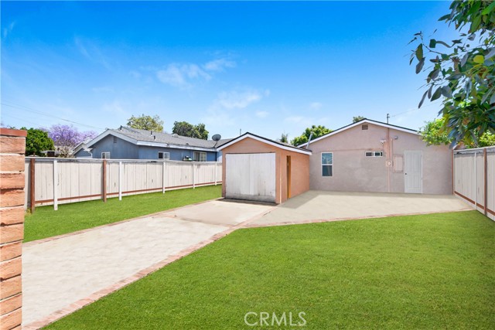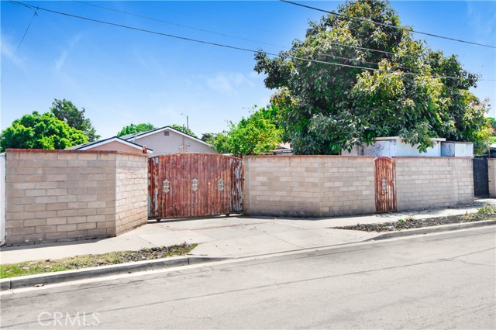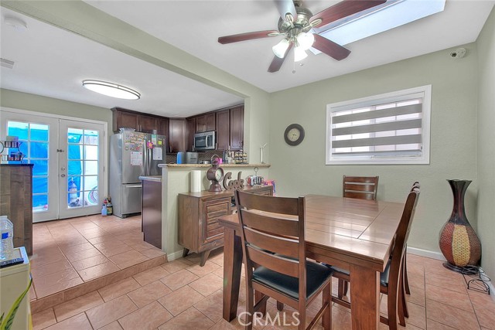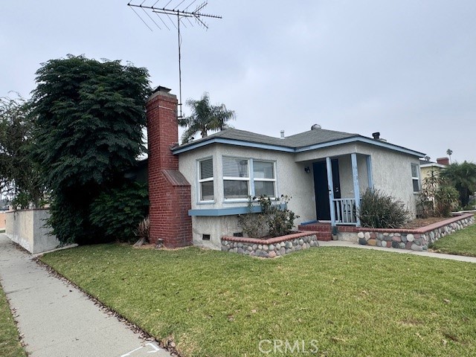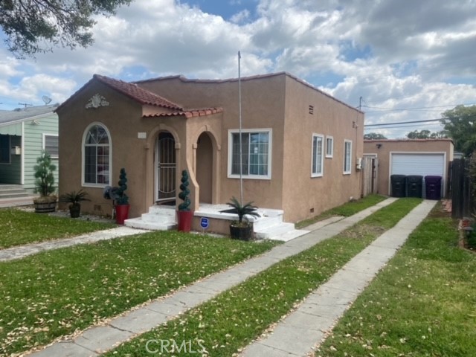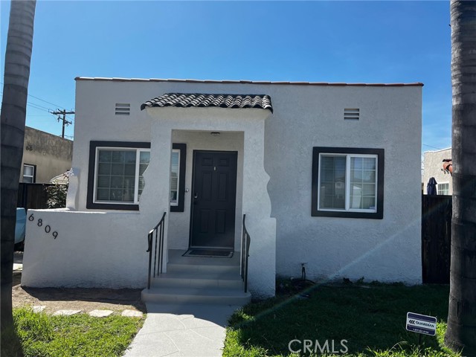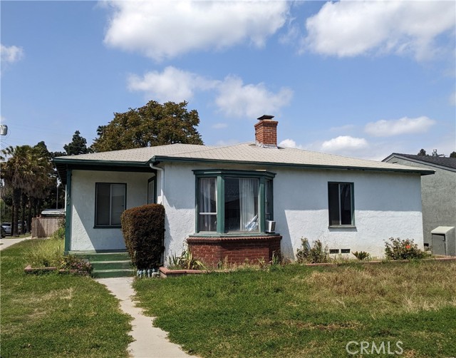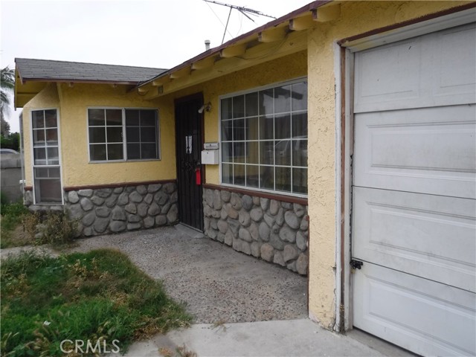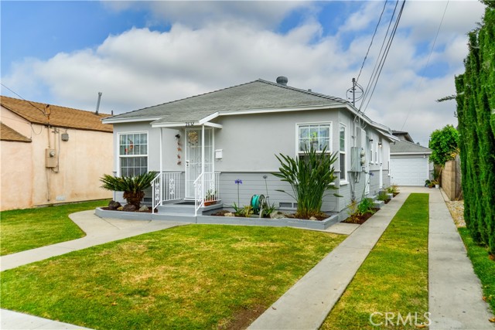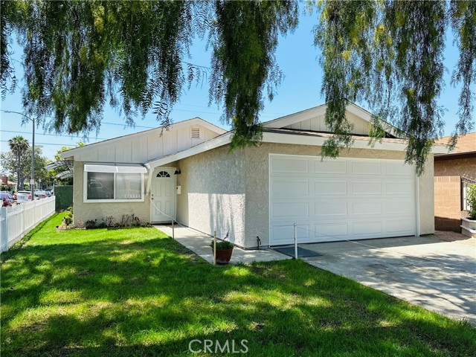277 Heath Lane
Long Beach, CA 90805
Sold
This Cozy 2 BR 1 BA “Gem” with many upgrades is located in the desirable area of North Long Beach. The fully functional kitchen has lots of cabinetry, reverse-beveled subway tiling, vinyl flooring, and direct backyard access. Bright, color-adjusting recessed lighting has been installed throughout the home, including the living room, kitchen, bathroom, and bedrooms. The living room has engineered hardwood flooring, an electric fireplace, and newer windows that give natural sunlight. With no expense spared, the bathroom was recently remodeled with a shower/tub combo, premium porcelain tile, a pedestal sink with all matching brushed nickel fixtures, a new window, and a switched air vent. It features a hard-to-find, extra-large front yard, an intimate side yard, and a massive backyard. Simple yet colorful landscaping with many mature fruit trees yields fruits multiple times yearly (Avocado, Lemons, Figs, Guava, Oranges). The most potential is found in the backyard with a 1-car garage, a deck, a large concrete pad, and a flat yard to let your imagination run free. The backyard invites an ADU to generate extra income or mother-in-law quarters. A wooden gate encloses the private side yard with a play area. The backyard allows multiple vehicles for abundant parking and private driveway access with no rear-bordering neighbors. Must see to appreciate!
PROPERTY INFORMATION
| MLS # | PW24115935 | Lot Size | 5,741 Sq. Ft. |
| HOA Fees | $0/Monthly | Property Type | Single Family Residence |
| Price | $ 589,900
Price Per SqFt: $ 856 |
DOM | 524 Days |
| Address | 277 Heath Lane | Type | Residential |
| City | Long Beach | Sq.Ft. | 689 Sq. Ft. |
| Postal Code | 90805 | Garage | 1 |
| County | Los Angeles | Year Built | 1939 |
| Bed / Bath | 2 / 1 | Parking | 1 |
| Built In | 1939 | Status | Closed |
| Sold Date | 2024-07-16 |
INTERIOR FEATURES
| Has Laundry | Yes |
| Laundry Information | See Remarks |
| Has Fireplace | Yes |
| Fireplace Information | Living Room, Electric |
| Has Appliances | Yes |
| Kitchen Appliances | Gas Oven, Microwave, Refrigerator |
| Kitchen Information | Granite Counters |
| Kitchen Area | In Living Room |
| Has Heating | Yes |
| Heating Information | See Remarks, Wall Furnace |
| Room Information | All Bedrooms Down, Kitchen, Living Room |
| Has Cooling | No |
| Cooling Information | None |
| Flooring Information | Laminate, See Remarks, Vinyl, Wood |
| InteriorFeatures Information | Open Floorplan, Tile Counters |
| EntryLocation | 1 |
| Entry Level | 1 |
| Has Spa | No |
| SpaDescription | None |
| SecuritySafety | Smoke Detector(s) |
| Bathroom Information | Shower in Tub |
| Main Level Bedrooms | 2 |
| Main Level Bathrooms | 1 |
EXTERIOR FEATURES
| FoundationDetails | See Remarks |
| Has Pool | No |
| Pool | None |
| Has Patio | Yes |
| Patio | Deck |
WALKSCORE
MAP
MORTGAGE CALCULATOR
- Principal & Interest:
- Property Tax: $629
- Home Insurance:$119
- HOA Fees:$0
- Mortgage Insurance:
PRICE HISTORY
| Date | Event | Price |
| 07/16/2024 | Sold | $590,000 |
| 06/17/2024 | Pending | $589,900 |
| 06/07/2024 | Listed | $589,900 |

Topfind Realty
REALTOR®
(844)-333-8033
Questions? Contact today.
Interested in buying or selling a home similar to 277 Heath Lane?
Long Beach Similar Properties
Listing provided courtesy of Rodney Klines, Onyx Realty & Finc. Serv., Inc. Based on information from California Regional Multiple Listing Service, Inc. as of #Date#. This information is for your personal, non-commercial use and may not be used for any purpose other than to identify prospective properties you may be interested in purchasing. Display of MLS data is usually deemed reliable but is NOT guaranteed accurate by the MLS. Buyers are responsible for verifying the accuracy of all information and should investigate the data themselves or retain appropriate professionals. Information from sources other than the Listing Agent may have been included in the MLS data. Unless otherwise specified in writing, Broker/Agent has not and will not verify any information obtained from other sources. The Broker/Agent providing the information contained herein may or may not have been the Listing and/or Selling Agent.
