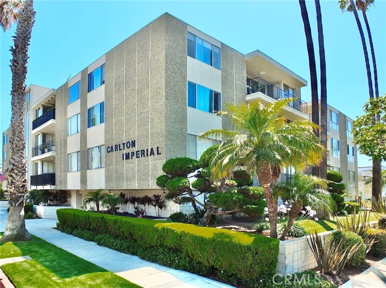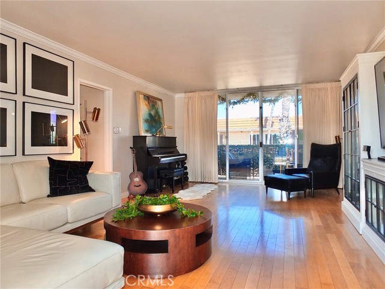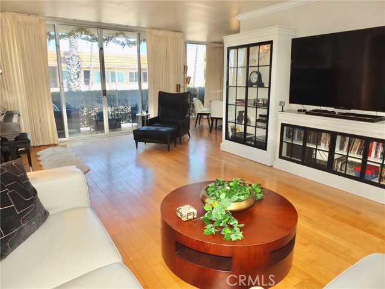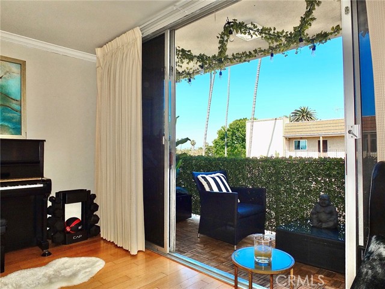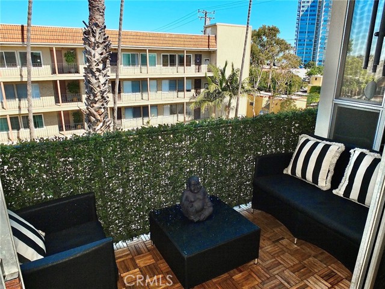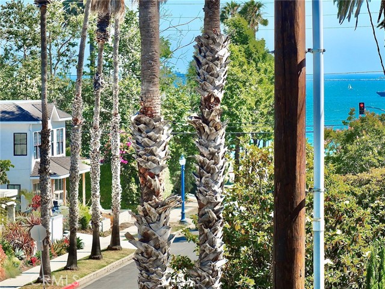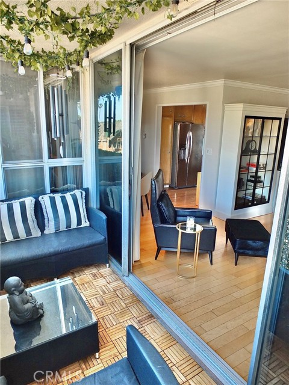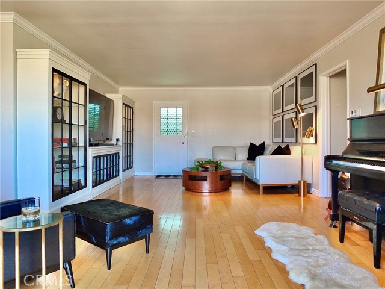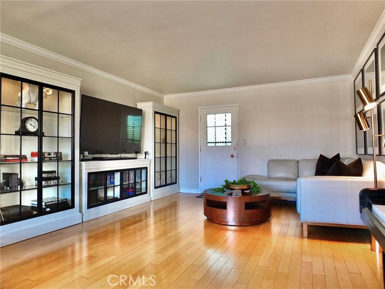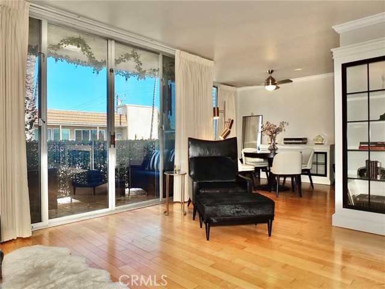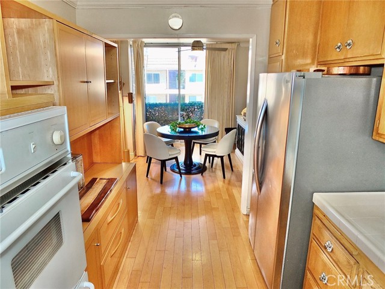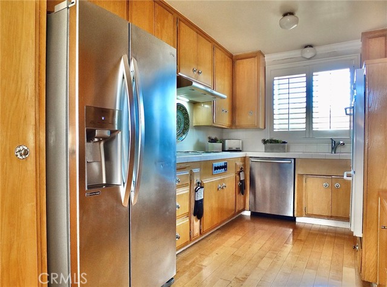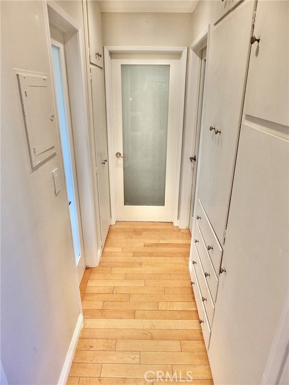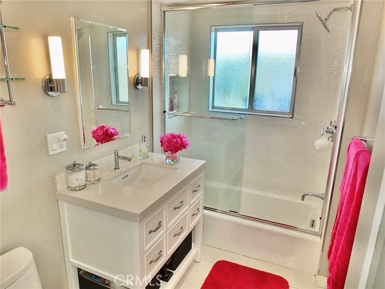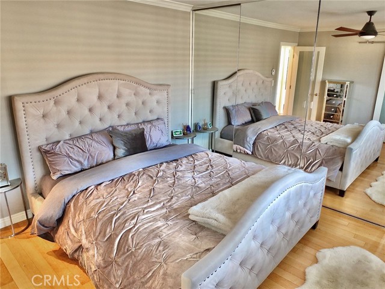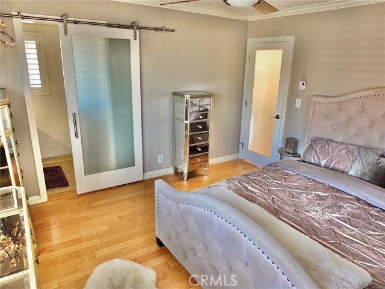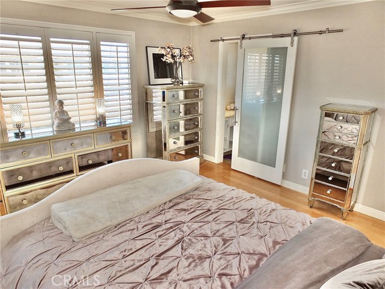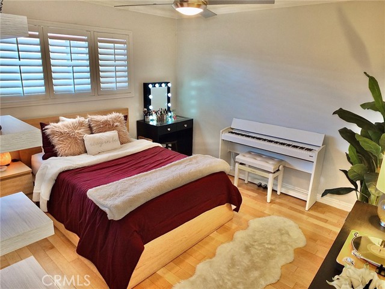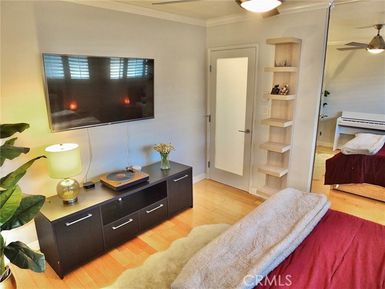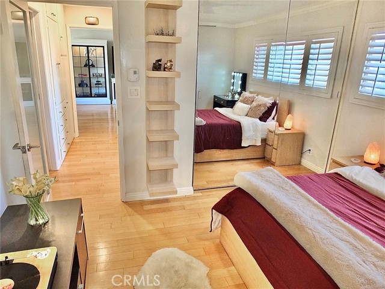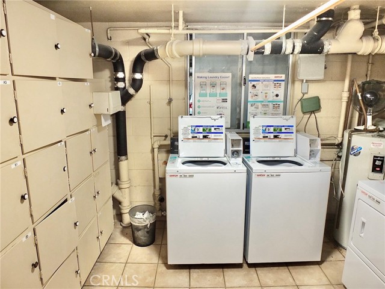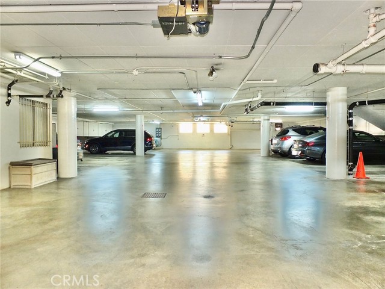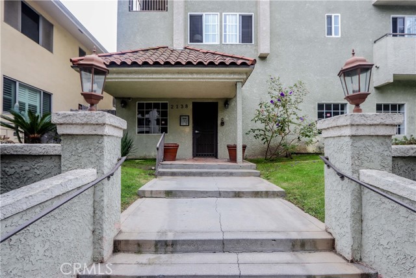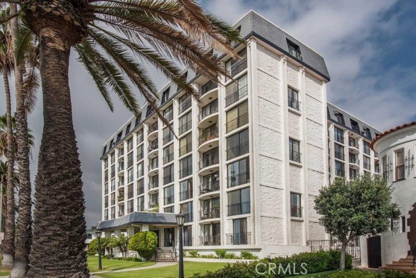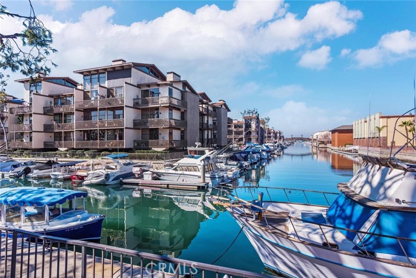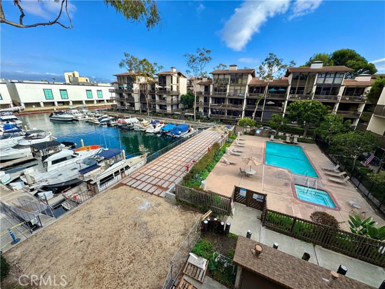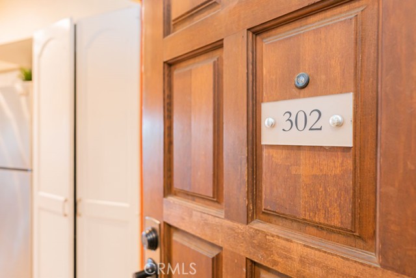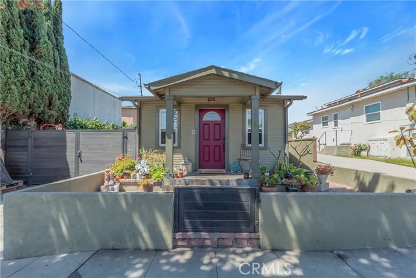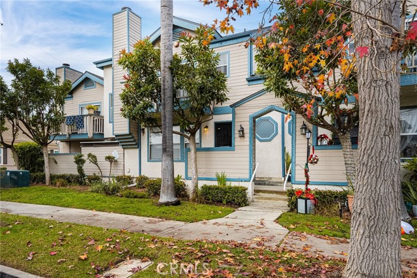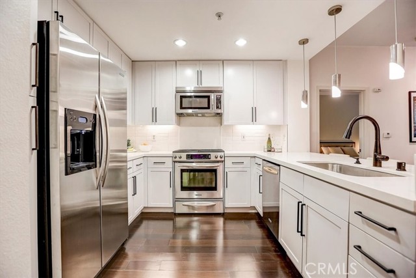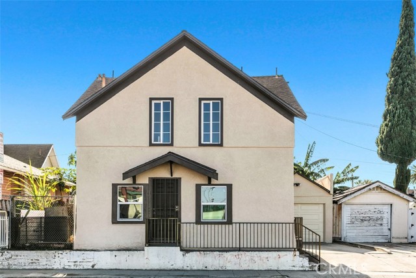2772 2nd Street #3h
Long Beach, CA 90803
Sold
Located in the quiet, secure, and incredibly well-maintained Carlton Imperial. This bright and spacious top floor unit with a peek-a-boo ocean view is a 2 bedroom, 2 bath home that boasts wall-to-wall hardwood floors, smooth ceilings, crown moulding, plantation shutters, custom closet designs with frameless mirrored doors in each bedroom, tinted UV-protected windows, solid wood and frosted glass interior doors, modern lighting, in-wall tv/internet cabling, FIOS-ready, some updated appliances, lots of storage, subterranean garage with assigned parking, secure bike room and onsite laundry facilities. The Carlton Imperial is a 24-unit mid-century modern building by well-known Long Beach developer, Paul McKenzie Jr. It’s located in elegant Bluff Park, a gorgeous historic community characterized by large estate homes, wide boulevards and ornate street lamps. Enjoy beach and city life in this desirable and centrally located home, just a block from the ocean with easy access to Belmont Shore and Downtown Long Beach.
PROPERTY INFORMATION
| MLS # | PW23112779 | Lot Size | 15,152 Sq. Ft. |
| HOA Fees | $415/Monthly | Property Type | Condominium |
| Price | $ 724,900
Price Per SqFt: $ 669 |
DOM | 856 Days |
| Address | 2772 2nd Street #3h | Type | Residential |
| City | Long Beach | Sq.Ft. | 1,084 Sq. Ft. |
| Postal Code | 90803 | Garage | 1 |
| County | Los Angeles | Year Built | 1964 |
| Bed / Bath | 2 / 2 | Parking | 1 |
| Built In | 1964 | Status | Closed |
| Sold Date | 2023-08-16 |
INTERIOR FEATURES
| Has Laundry | Yes |
| Laundry Information | Common Area |
| Has Fireplace | No |
| Fireplace Information | None |
| Has Appliances | Yes |
| Kitchen Appliances | Dishwasher, Double Oven, Electric Cooktop, Disposal, Range Hood, Refrigerator, Vented Exhaust Fan |
| Kitchen Information | Pots & Pan Drawers, Tile Counters |
| Kitchen Area | Breakfast Nook, Dining Room |
| Has Heating | Yes |
| Heating Information | Electric, Radiant |
| Room Information | Bonus Room, Kitchen, Living Room |
| Has Cooling | No |
| Cooling Information | None |
| Flooring Information | Tile, Vinyl, Wood |
| InteriorFeatures Information | Balcony, Built-in Features, Crown Molding, Intercom, Living Room Balcony, Open Floorplan, Recessed Lighting, Stone Counters, Storage, Tile Counters, Wired for Data |
| DoorFeatures | Sliding Doors |
| EntryLocation | 3 |
| Entry Level | 3 |
| Has Spa | No |
| SpaDescription | None |
| WindowFeatures | Drapes, Plantation Shutters |
| SecuritySafety | Closed Circuit Camera(s), Security System, Smoke Detector(s) |
| Bathroom Information | Bathtub, Shower, Shower in Tub, Exhaust fan(s), Remodeled, Stone Counters, Tile Counters, Upgraded, Vanity area, Walk-in shower |
| Main Level Bedrooms | 2 |
| Main Level Bathrooms | 2 |
EXTERIOR FEATURES
| Roof | Asphalt, Flat |
| Has Pool | No |
| Pool | None |
WALKSCORE
MAP
MORTGAGE CALCULATOR
- Principal & Interest:
- Property Tax: $773
- Home Insurance:$119
- HOA Fees:$415
- Mortgage Insurance:
PRICE HISTORY
| Date | Event | Price |
| 07/15/2023 | Pending | $724,900 |
| 07/06/2023 | Listed | $724,900 |

Topfind Realty
REALTOR®
(844)-333-8033
Questions? Contact today.
Interested in buying or selling a home similar to 2772 2nd Street #3h?
Long Beach Similar Properties
Listing provided courtesy of Lauren Friedman, Keller Williams Pacific Estate. Based on information from California Regional Multiple Listing Service, Inc. as of #Date#. This information is for your personal, non-commercial use and may not be used for any purpose other than to identify prospective properties you may be interested in purchasing. Display of MLS data is usually deemed reliable but is NOT guaranteed accurate by the MLS. Buyers are responsible for verifying the accuracy of all information and should investigate the data themselves or retain appropriate professionals. Information from sources other than the Listing Agent may have been included in the MLS data. Unless otherwise specified in writing, Broker/Agent has not and will not verify any information obtained from other sources. The Broker/Agent providing the information contained herein may or may not have been the Listing and/or Selling Agent.
