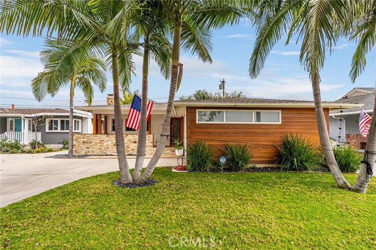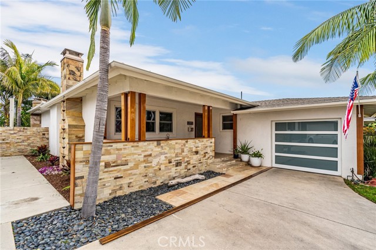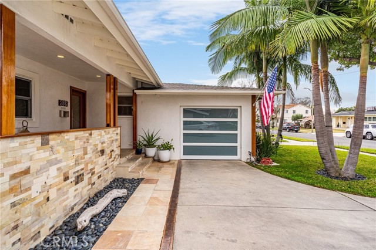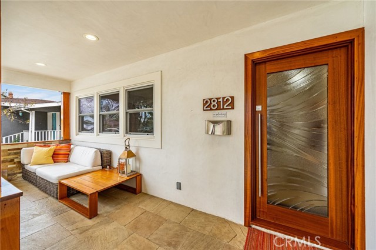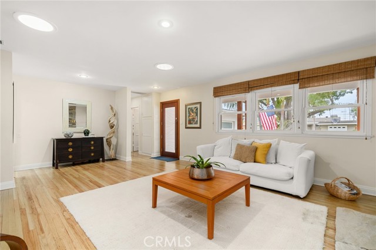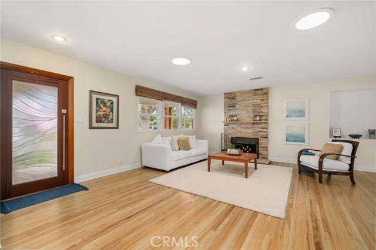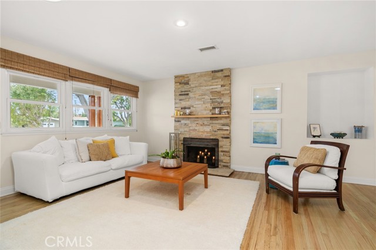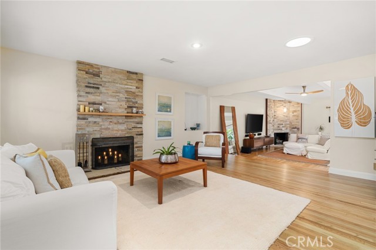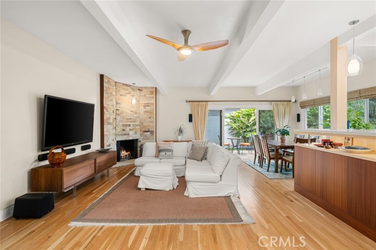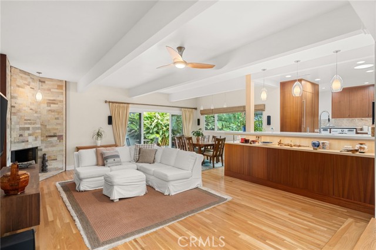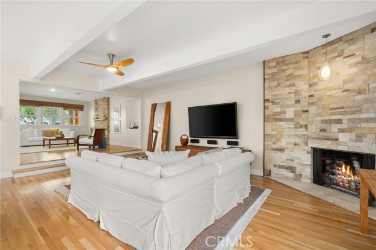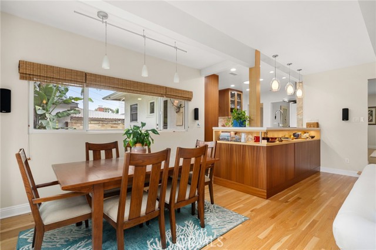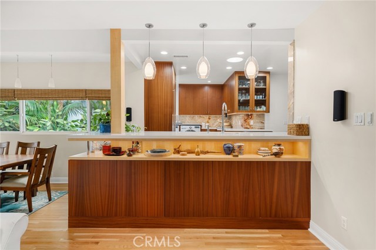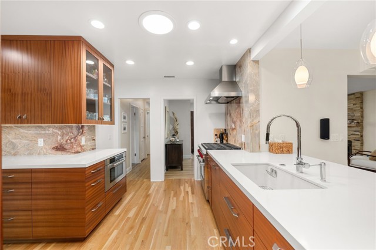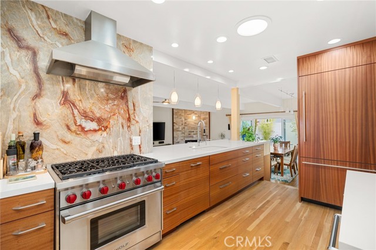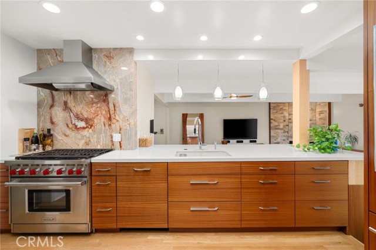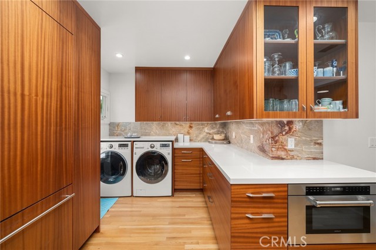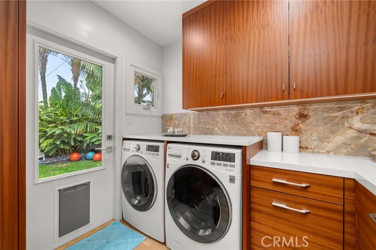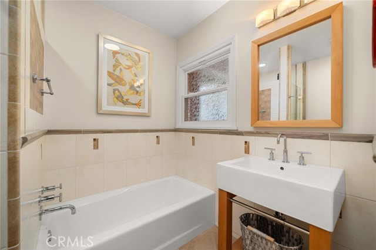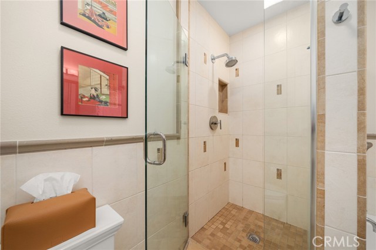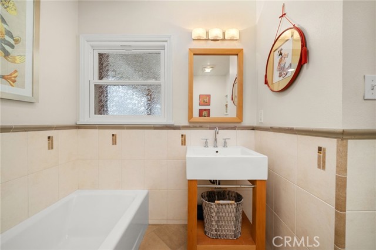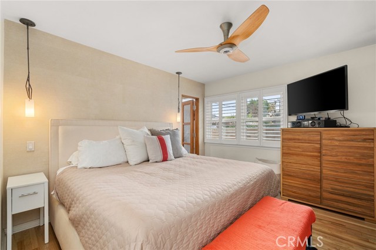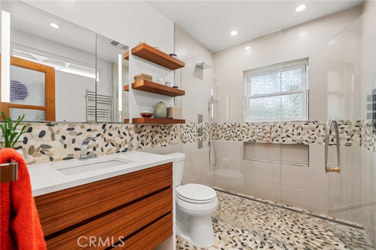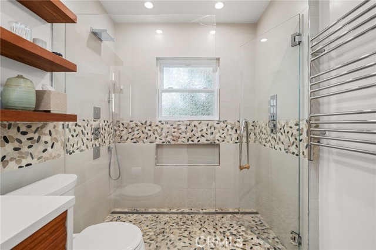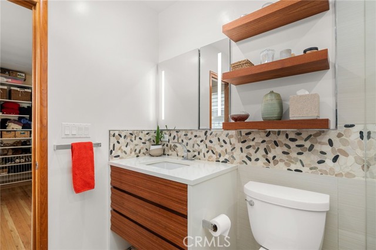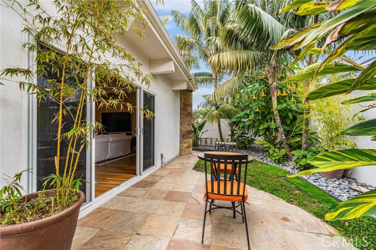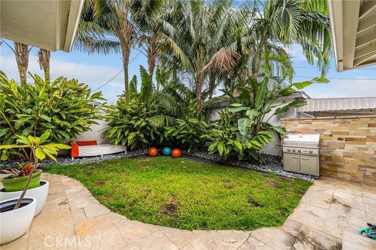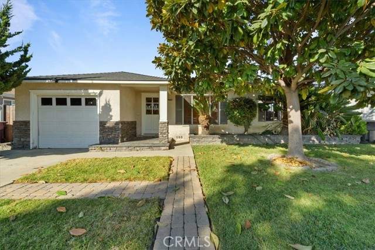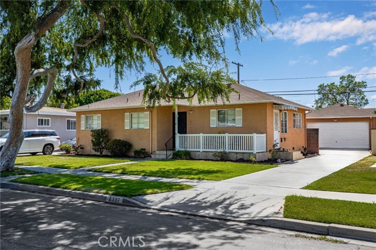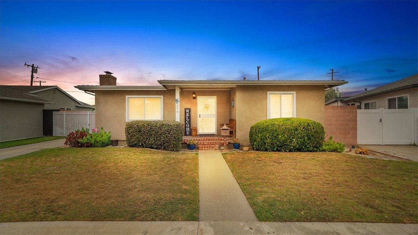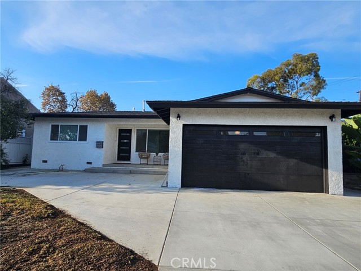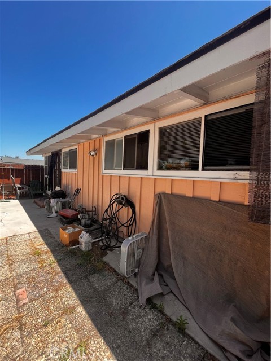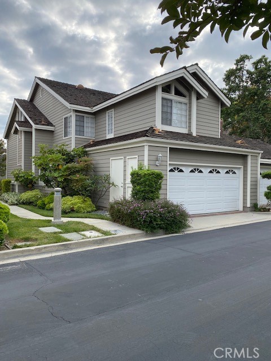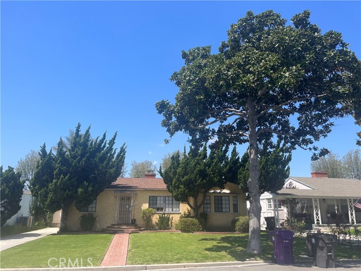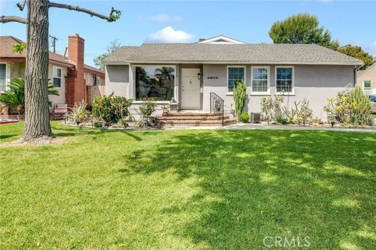2812 Iroquois Avenue
Long Beach, CA 90815
Sold
2812 Iroquois Avenue
Long Beach, CA 90815
Sold
Step into your gorgeous home in the heart of the highly desirable Long Beach neighborhood, The Plaza. The hardwood floors throughout your open floor plan with beautiful natural light create a warm and inviting ambiance, seamlessly connecting each room and providing a cohesive flow. Your new remodeled kitchen is a culinary and entertainer’s delight! The modern upgrades include quartz countertops, Wolf Che’s stove & microwave, Miele built-in refrigerator, Bosch dishwasher, custom Sapele cabinets with soft-closed drawers and a grand island that opens to your family room with under-shelf lighting. Two fireplaces? One in your living room and the other in your step-down family room, the perfect place to relax and unwind. Your primary suite has an amazing bathroom with a walk-in shower, heated towel rack, custom teak door and cabinet, and floating shelves. Step outside through the sliding glass door of your family room and into your private oasis, providing a perfect setting for entertaining guests or enjoying peaceful moments. With all of the upgrades- copper plumbing, HVAC, tankless water heater, Golden Ear sound system and Dual pane Milgard windows and sliding glass doors; this is a true move-in ready home! Stroll to El Dorado Park, bike to the beach and have restaurants, shops and the best rated schools just steps from you. Don't miss the opportunity to make this meticulously upgraded haven yours. It's not just a home; it's a lifestyle upgrade waiting for you in one of Long Beach's most coveted neighborhoods. Welcome home!
PROPERTY INFORMATION
| MLS # | PW24010965 | Lot Size | 5,156 Sq. Ft. |
| HOA Fees | $0/Monthly | Property Type | Single Family Residence |
| Price | $ 1,075,000
Price Per SqFt: $ 701 |
DOM | 662 Days |
| Address | 2812 Iroquois Avenue | Type | Residential |
| City | Long Beach | Sq.Ft. | 1,534 Sq. Ft. |
| Postal Code | 90815 | Garage | 1 |
| County | Los Angeles | Year Built | 1951 |
| Bed / Bath | 2 / 2 | Parking | 1 |
| Built In | 1951 | Status | Closed |
| Sold Date | 2024-02-16 |
INTERIOR FEATURES
| Has Laundry | Yes |
| Laundry Information | Dryer Included, Gas Dryer Hookup, Washer Included |
| Has Fireplace | Yes |
| Fireplace Information | Family Room, Living Room |
| Has Appliances | Yes |
| Kitchen Appliances | Dishwasher, Disposal, Gas Oven, Gas Range, Microwave, Refrigerator |
| Kitchen Information | Kitchen Open to Family Room, Quartz Counters, Remodeled Kitchen |
| Has Heating | Yes |
| Heating Information | Central |
| Room Information | Family Room, Kitchen, Primary Suite |
| Has Cooling | Yes |
| Cooling Information | Central Air |
| Flooring Information | Tile, Wood |
| InteriorFeatures Information | Ceiling Fan(s), Copper Plumbing Full, Recessed Lighting |
| EntryLocation | living room |
| Entry Level | 1 |
| WindowFeatures | Double Pane Windows, Skylight(s) |
| Bathroom Information | Quartz Counters, Remodeled, Walk-in shower |
| Main Level Bedrooms | 2 |
| Main Level Bathrooms | 2 |
EXTERIOR FEATURES
| Has Pool | No |
| Pool | None |
| Has Sprinklers | Yes |
WALKSCORE
MAP
MORTGAGE CALCULATOR
- Principal & Interest:
- Property Tax: $1,147
- Home Insurance:$119
- HOA Fees:$0
- Mortgage Insurance:
PRICE HISTORY
| Date | Event | Price |
| 02/16/2024 | Sold | $1,100,000 |
| 01/29/2024 | Pending | $1,075,000 |
| 01/18/2024 | Listed | $1,075,000 |

Topfind Realty
REALTOR®
(844)-333-8033
Questions? Contact today.
Interested in buying or selling a home similar to 2812 Iroquois Avenue?
Long Beach Similar Properties
Listing provided courtesy of Giannina Silva, INTI Realty. Based on information from California Regional Multiple Listing Service, Inc. as of #Date#. This information is for your personal, non-commercial use and may not be used for any purpose other than to identify prospective properties you may be interested in purchasing. Display of MLS data is usually deemed reliable but is NOT guaranteed accurate by the MLS. Buyers are responsible for verifying the accuracy of all information and should investigate the data themselves or retain appropriate professionals. Information from sources other than the Listing Agent may have been included in the MLS data. Unless otherwise specified in writing, Broker/Agent has not and will not verify any information obtained from other sources. The Broker/Agent providing the information contained herein may or may not have been the Listing and/or Selling Agent.
