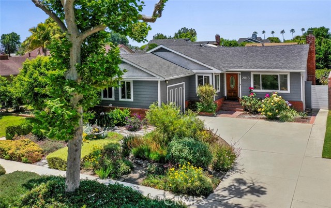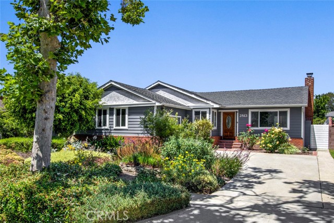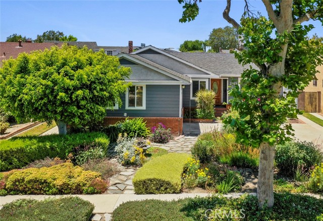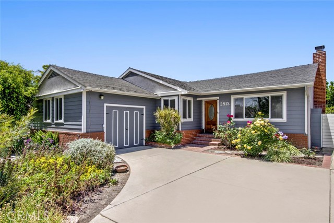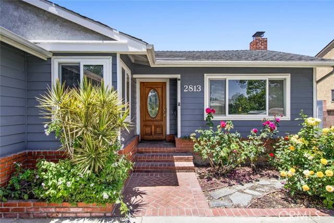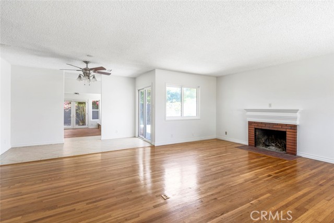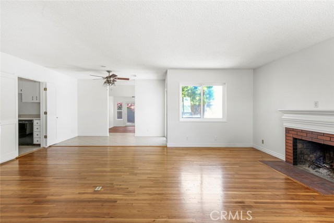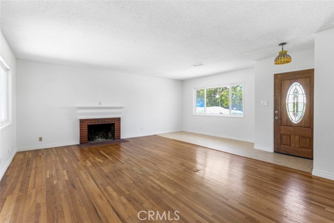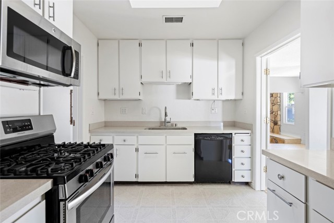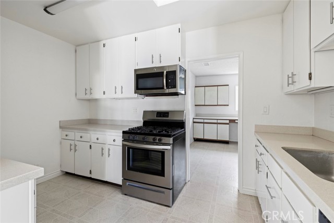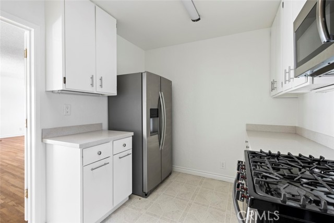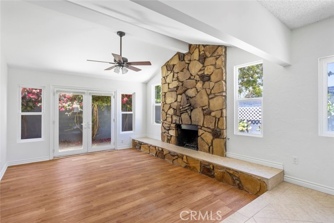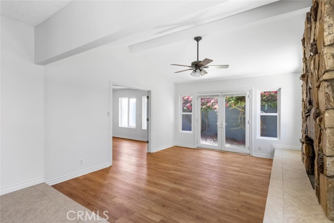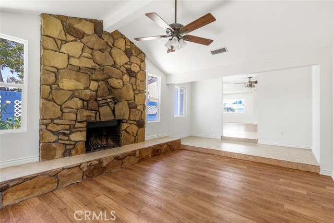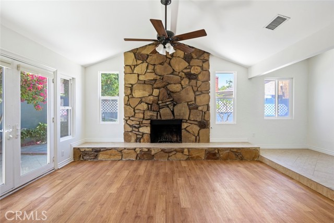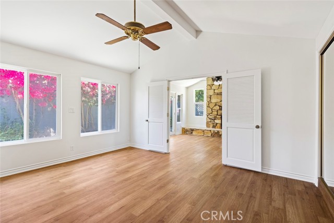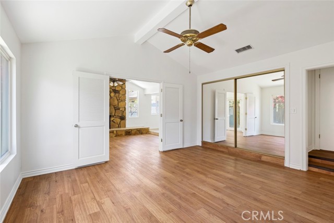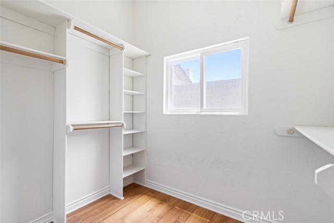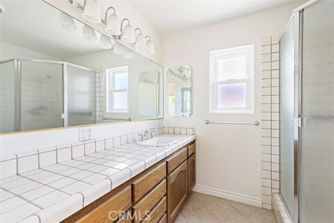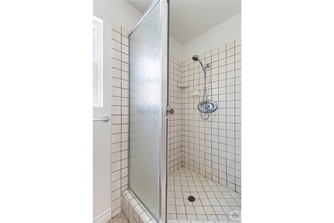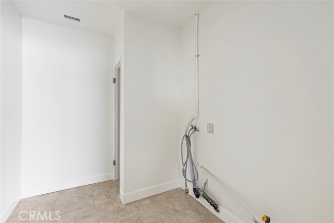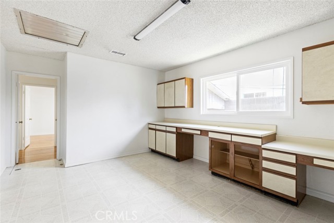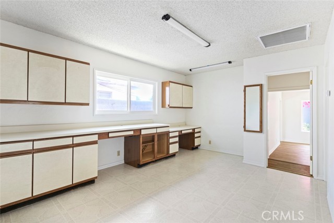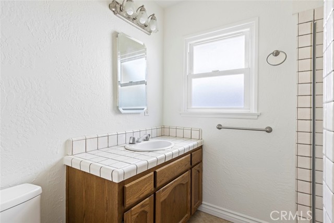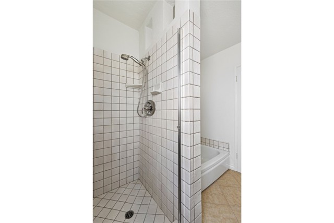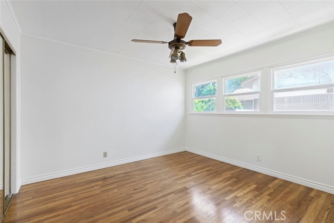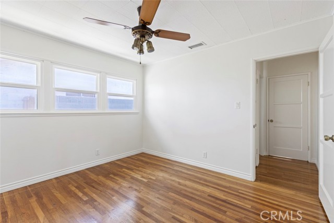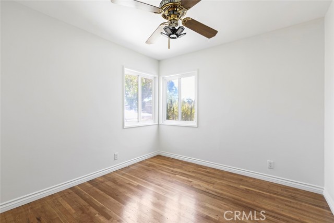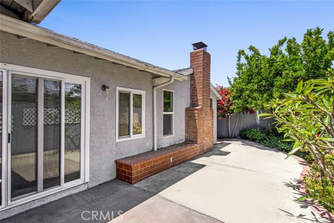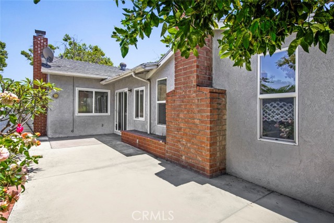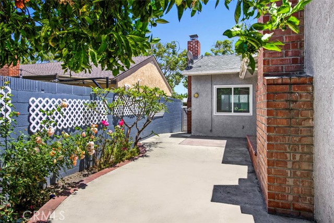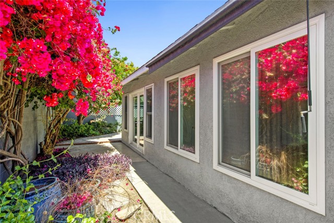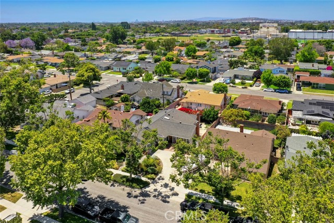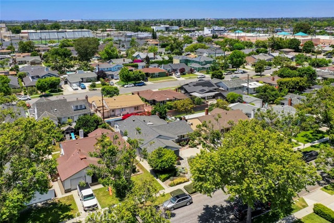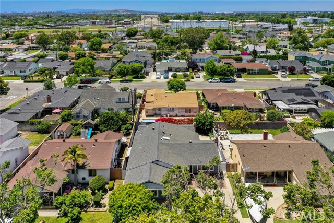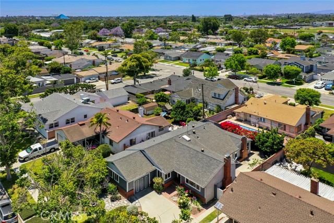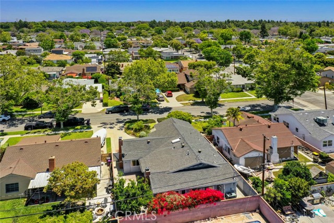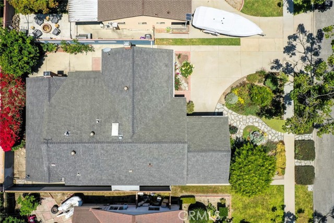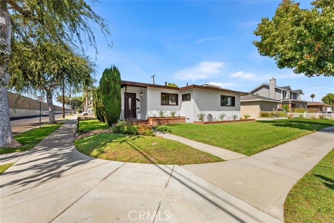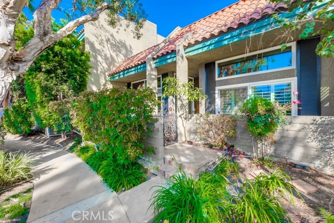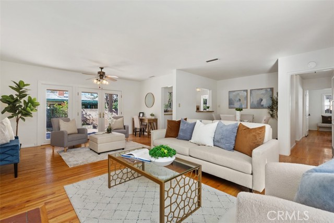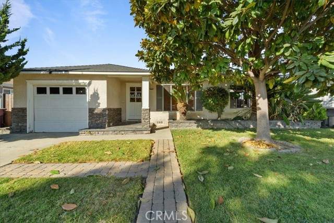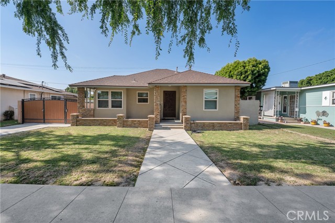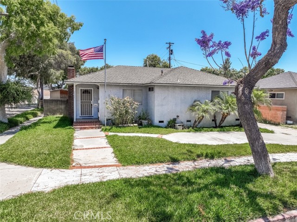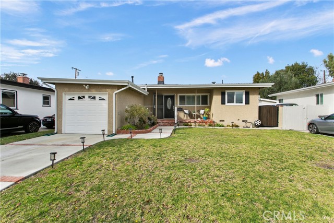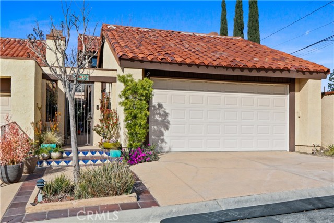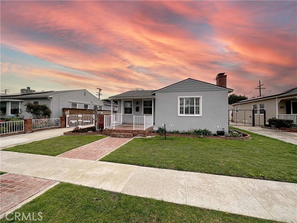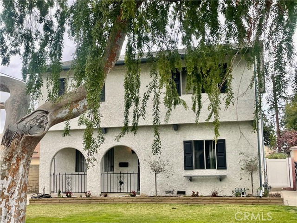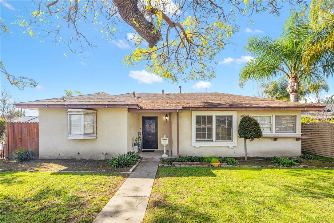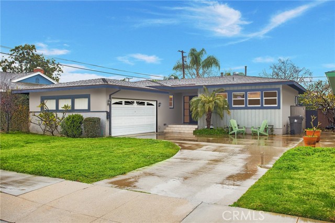2813 Knoxville Avenue
Long Beach, CA 90815
Sold
2813 Knoxville Avenue
Long Beach, CA 90815
Sold
Trust Sale offered by the Estate of the owners! First time on the market in 47 years. This spacious one story home with almost 2,100 sq. ft. of living space has been expanded with a large family room and primary suite addition. Desirable Plaza neighborhood location nestled on a tree lined street featuring 3 bedrooms, 2 baths, formal living room with fireplace and a separate family room with fireplace, plus a large office/hobby room with built desk and cabinetry. The huge primary suite and family room both feature vaulted ceilings. The home offers an abundance of natural light with views of the large wrap around private rear patio from most of the major rooms with direct access perfect for entertaining friends and family. Additional features include fresh interior paint, central air, and heat, dual glazed vinyl windows, whole house attic fan, tankless water heater, laundry room and a one car attached garage. This allows access into top ranked schools and is easily walkable to Emerson Parkside Academy, Millikan High School, and El Dorado Park, nature preserve and golf course. Additionally, it is near shopping, restaurants, freeways, beaches, and entertainment.
PROPERTY INFORMATION
| MLS # | SB23115631 | Lot Size | 5,401 Sq. Ft. |
| HOA Fees | $0/Monthly | Property Type | Single Family Residence |
| Price | $ 929,000
Price Per SqFt: $ 449 |
DOM | 860 Days |
| Address | 2813 Knoxville Avenue | Type | Residential |
| City | Long Beach | Sq.Ft. | 2,069 Sq. Ft. |
| Postal Code | 90815 | Garage | 1 |
| County | Los Angeles | Year Built | 1951 |
| Bed / Bath | 3 / 1 | Parking | 3 |
| Built In | 1951 | Status | Closed |
| Sold Date | 2023-08-11 |
INTERIOR FEATURES
| Has Laundry | Yes |
| Laundry Information | Gas Dryer Hookup, Individual Room, Washer Hookup |
| Has Fireplace | Yes |
| Fireplace Information | Family Room, Living Room |
| Has Appliances | Yes |
| Kitchen Appliances | Dishwasher, Free-Standing Range, Disposal, Gas Oven, Gas Range, Microwave, Refrigerator, Tankless Water Heater |
| Kitchen Information | Remodeled Kitchen |
| Has Heating | Yes |
| Heating Information | Central, Forced Air |
| Room Information | All Bedrooms Down, Bonus Room, Den, Family Room, Kitchen, Laundry, Living Room, Main Floor Bedroom, Main Floor Primary Bedroom, Primary Suite, Office, Separate Family Room, Walk-In Closet |
| Has Cooling | Yes |
| Cooling Information | Central Air, Whole House Fan |
| Flooring Information | Tile, Vinyl, Wood |
| InteriorFeatures Information | Attic Fan, Built-in Features, Ceiling Fan(s), Corian Counters, High Ceilings, Tile Counters |
| EntryLocation | 1 |
| Entry Level | 1 |
| Has Spa | No |
| SpaDescription | None |
| WindowFeatures | Double Pane Windows |
| SecuritySafety | Carbon Monoxide Detector(s), Smoke Detector(s) |
| Bathroom Information | Bathtub, Shower, Shower in Tub |
| Main Level Bedrooms | 3 |
| Main Level Bathrooms | 2 |
EXTERIOR FEATURES
| FoundationDetails | Combination, Raised, Slab |
| Roof | Composition |
| Has Pool | No |
| Pool | None |
| Has Patio | Yes |
| Patio | Concrete, Enclosed |
| Has Fence | Yes |
| Fencing | Block |
WALKSCORE
MAP
MORTGAGE CALCULATOR
- Principal & Interest:
- Property Tax: $991
- Home Insurance:$119
- HOA Fees:$0
- Mortgage Insurance:
PRICE HISTORY
| Date | Event | Price |
| 08/11/2023 | Sold | $895,000 |
| 07/05/2023 | Listed | $929,000 |

Topfind Realty
REALTOR®
(844)-333-8033
Questions? Contact today.
Interested in buying or selling a home similar to 2813 Knoxville Avenue?
Long Beach Similar Properties
Listing provided courtesy of Jay Horrell, Horrell Realtors. Based on information from California Regional Multiple Listing Service, Inc. as of #Date#. This information is for your personal, non-commercial use and may not be used for any purpose other than to identify prospective properties you may be interested in purchasing. Display of MLS data is usually deemed reliable but is NOT guaranteed accurate by the MLS. Buyers are responsible for verifying the accuracy of all information and should investigate the data themselves or retain appropriate professionals. Information from sources other than the Listing Agent may have been included in the MLS data. Unless otherwise specified in writing, Broker/Agent has not and will not verify any information obtained from other sources. The Broker/Agent providing the information contained herein may or may not have been the Listing and/or Selling Agent.
