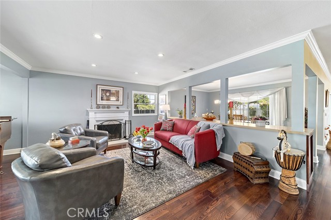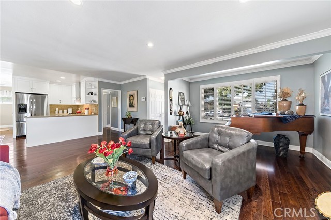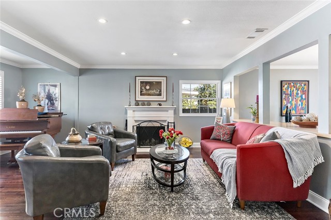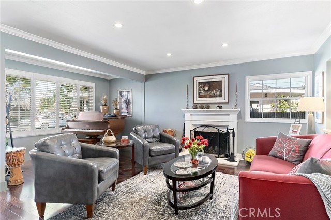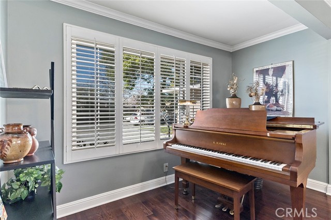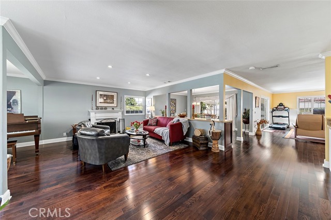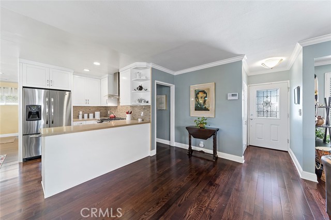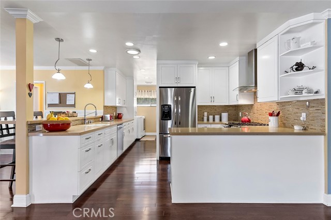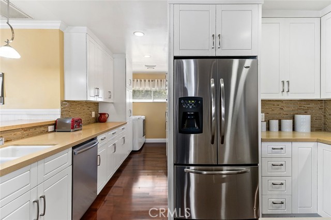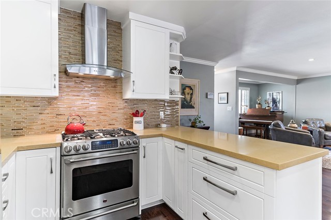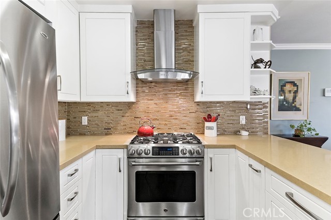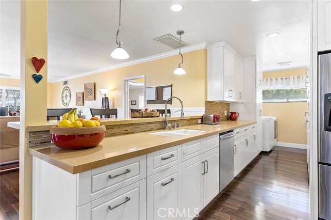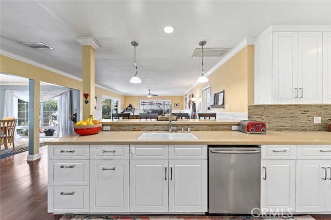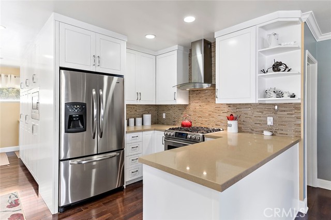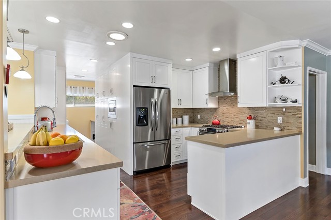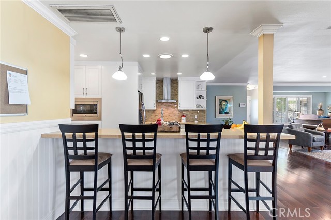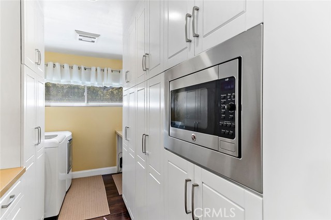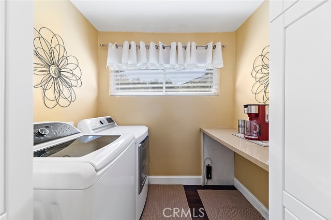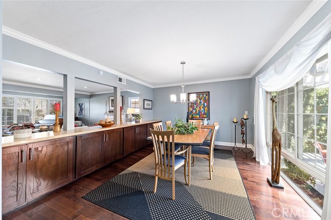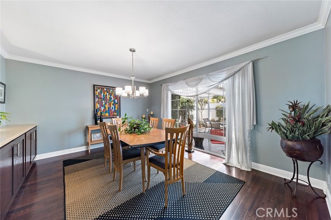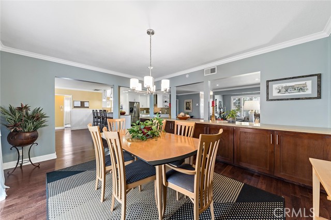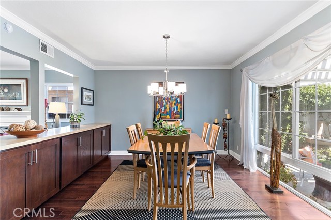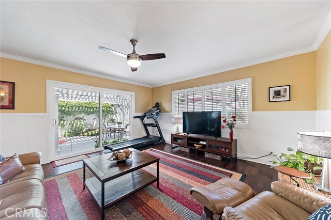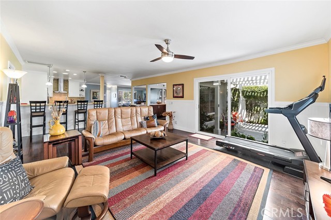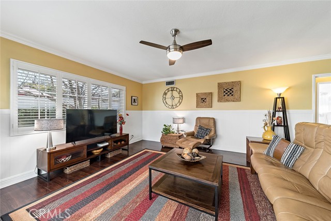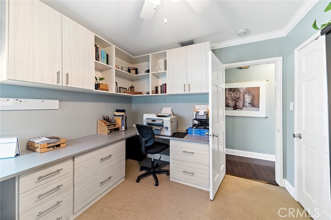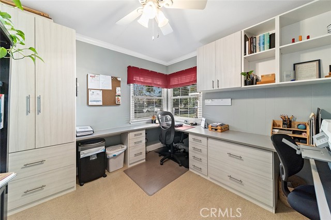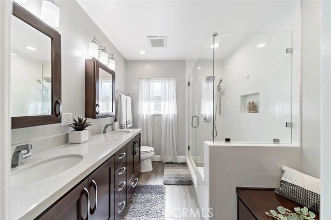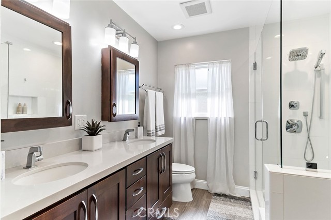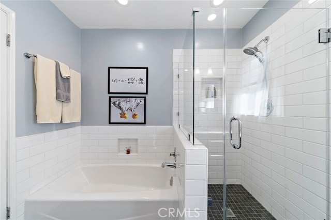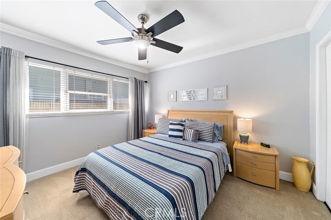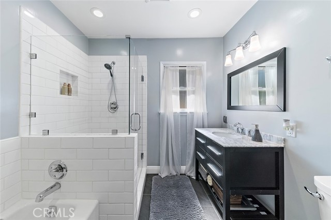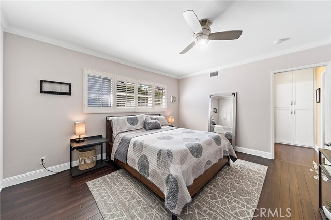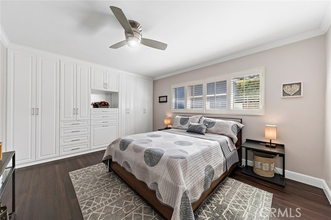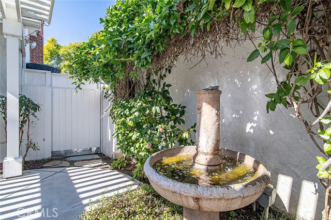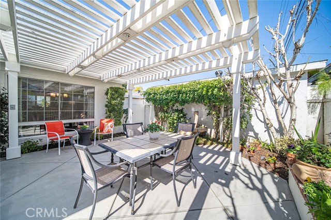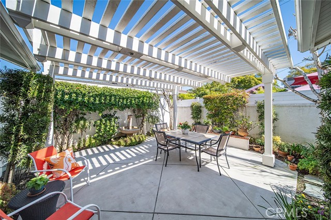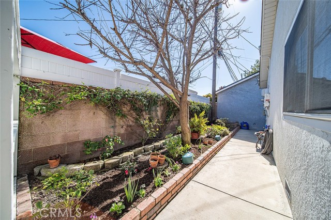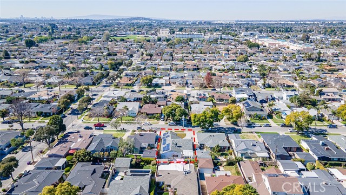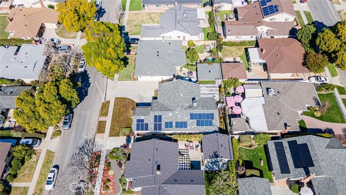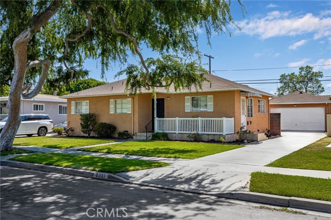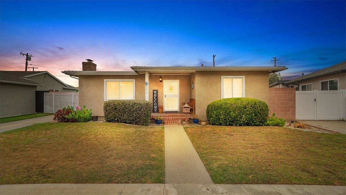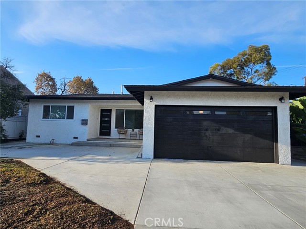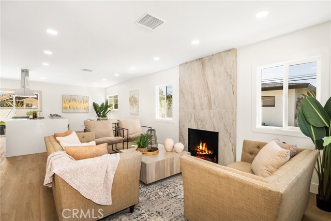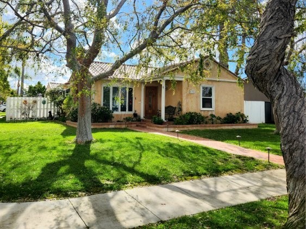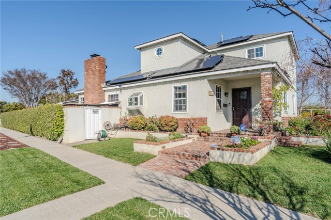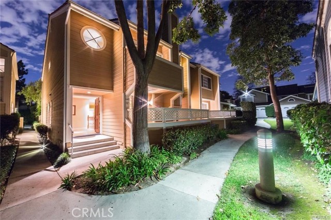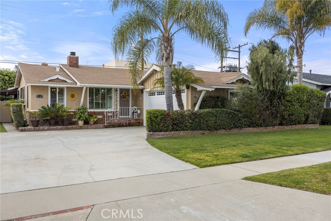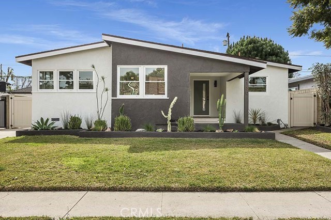2818 Ostrom Avenue
Long Beach, CA 90815
Sold
Situated on a 5400 square foot lot 2818 Ostrom Ave in Long Beach will impress the viewer by the charm of the exterior and welcoming feeling. This pristine home is in the heart of “The Plaza” near great schools, wonderful parks and fantastic opportunities to shop at numerous major grocery stores in the area. This home boasts 3 bedrooms, 2 remodeled bathrooms, and a light and bright open floor plan spanning approximately 1853 square feet. The remodeled kitchen, overlooking the family room, dining room and beautiful yard, exudes pride of ownership with pull-out cabinet drawers, newer appliances, and an expansive quartz breakfast bar. The washer/dryer is conveniently located off of the kitchen and the spacious but intimate dining room sets the stage for entertaining in uncrowded comfort. Central heat and air was installed in 2022, the bathrooms have been remodeled, also in 2022 a tankless water heater was installed, it has a newer roof, solar panels, and was earthquake retrofitted in 2021. Needless to say the sellers have done an outstanding job of home maintenance. You will be proud to entertain family and friends in this stunning home. Welcome Home!
PROPERTY INFORMATION
| MLS # | PW24031116 | Lot Size | 5,168 Sq. Ft. |
| HOA Fees | $0/Monthly | Property Type | Single Family Residence |
| Price | $ 1,100,000
Price Per SqFt: $ 594 |
DOM | 502 Days |
| Address | 2818 Ostrom Avenue | Type | Residential |
| City | Long Beach | Sq.Ft. | 1,853 Sq. Ft. |
| Postal Code | 90815 | Garage | 1 |
| County | Los Angeles | Year Built | 1951 |
| Bed / Bath | 3 / 2 | Parking | 1 |
| Built In | 1951 | Status | Closed |
| Sold Date | 2024-03-04 |
INTERIOR FEATURES
| Has Laundry | Yes |
| Laundry Information | Individual Room, Inside |
| Has Fireplace | Yes |
| Fireplace Information | Living Room |
| Has Appliances | Yes |
| Kitchen Appliances | Dishwasher, Double Oven, Disposal, Gas Cooktop, Microwave, Range Hood, Tankless Water Heater |
| Kitchen Information | Kitchen Open to Family Room, Quartz Counters, Remodeled Kitchen, Self-closing cabinet doors |
| Kitchen Area | Breakfast Counter / Bar, Dining Room |
| Has Heating | Yes |
| Heating Information | Central |
| Room Information | All Bedrooms Down, Laundry, Living Room, Primary Suite |
| Has Cooling | Yes |
| Cooling Information | Central Air |
| Flooring Information | Wood |
| InteriorFeatures Information | Block Walls, Ceiling Fan(s), Copper Plumbing Partial, Crown Molding, Open Floorplan, Quartz Counters |
| EntryLocation | Front |
| Entry Level | 1 |
| Has Spa | No |
| SpaDescription | None |
| WindowFeatures | Screens |
| Bathroom Information | Bathtub, Shower, Remodeled |
| Main Level Bedrooms | 3 |
| Main Level Bathrooms | 2 |
EXTERIOR FEATURES
| Roof | Composition |
| Has Pool | No |
| Pool | None |
| Has Patio | Yes |
| Patio | Patio |
| Has Fence | Yes |
| Fencing | Block |
| Has Sprinklers | Yes |
WALKSCORE
MAP
MORTGAGE CALCULATOR
- Principal & Interest:
- Property Tax: $1,173
- Home Insurance:$119
- HOA Fees:$0
- Mortgage Insurance:
PRICE HISTORY
| Date | Event | Price |
| 02/21/2024 | Active Under Contract | $1,100,000 |
| 02/14/2024 | Listed | $1,100,000 |

Topfind Realty
REALTOR®
(844)-333-8033
Questions? Contact today.
Interested in buying or selling a home similar to 2818 Ostrom Avenue?
Long Beach Similar Properties
Listing provided courtesy of Pam Luckey, Compass. Based on information from California Regional Multiple Listing Service, Inc. as of #Date#. This information is for your personal, non-commercial use and may not be used for any purpose other than to identify prospective properties you may be interested in purchasing. Display of MLS data is usually deemed reliable but is NOT guaranteed accurate by the MLS. Buyers are responsible for verifying the accuracy of all information and should investigate the data themselves or retain appropriate professionals. Information from sources other than the Listing Agent may have been included in the MLS data. Unless otherwise specified in writing, Broker/Agent has not and will not verify any information obtained from other sources. The Broker/Agent providing the information contained herein may or may not have been the Listing and/or Selling Agent.

