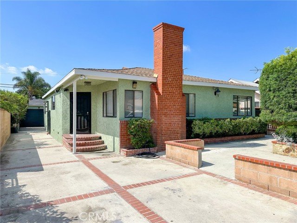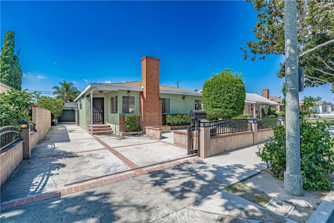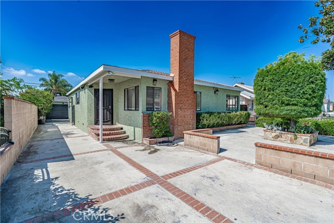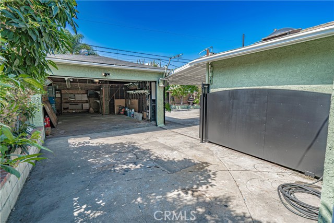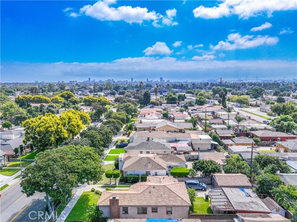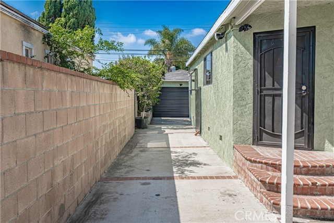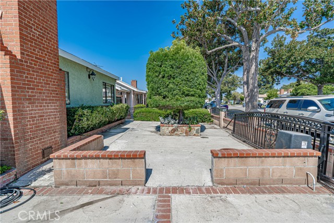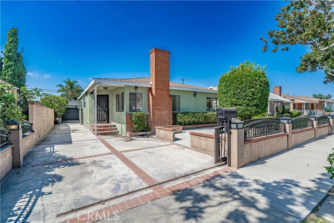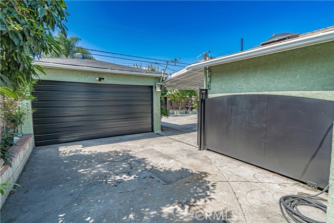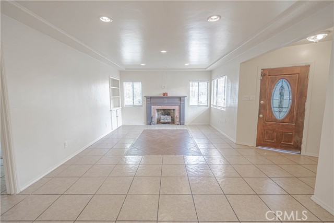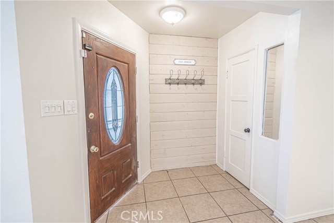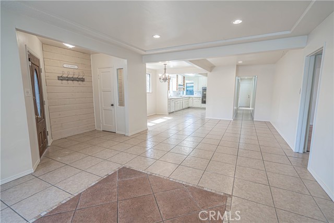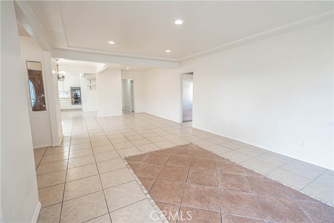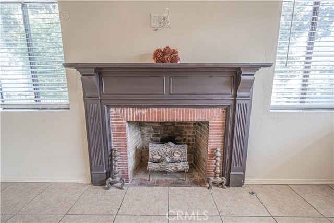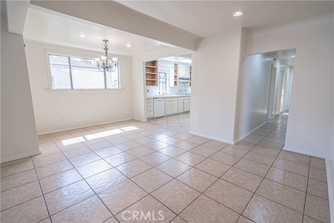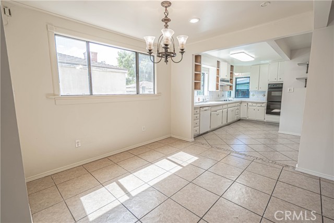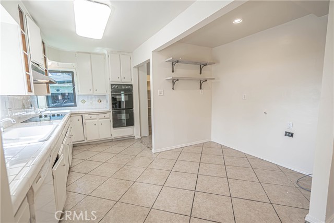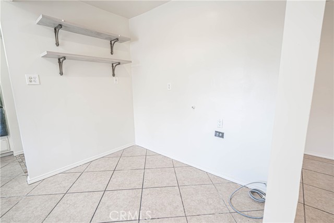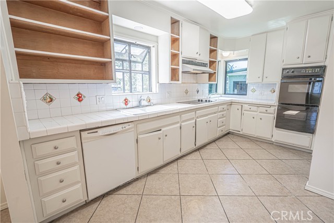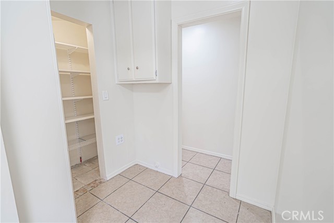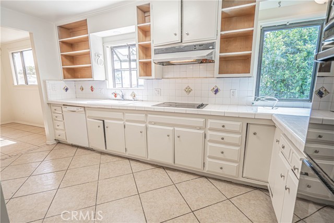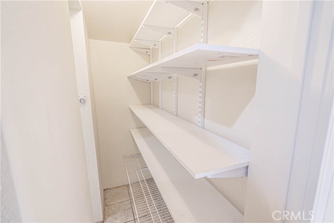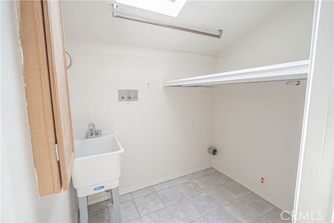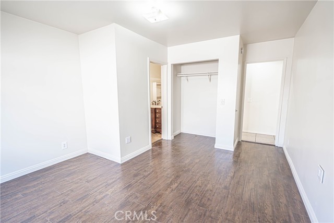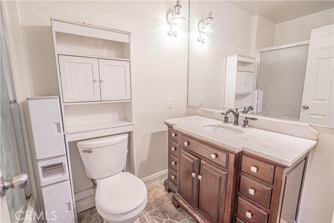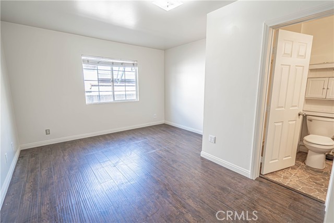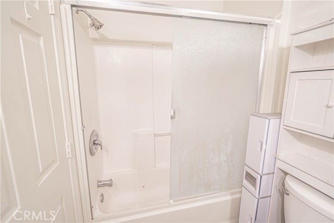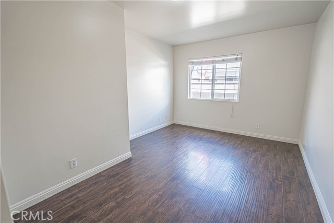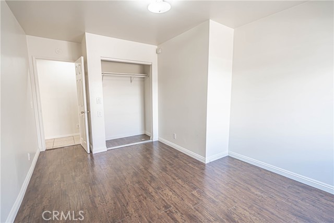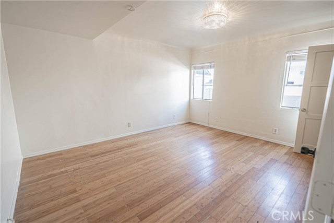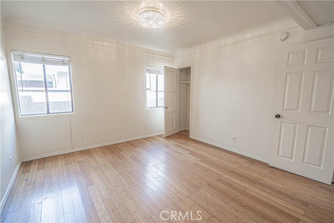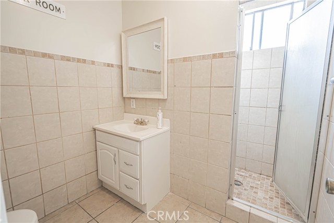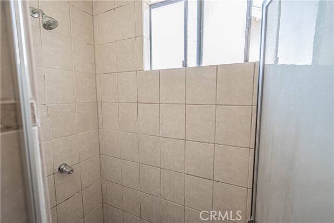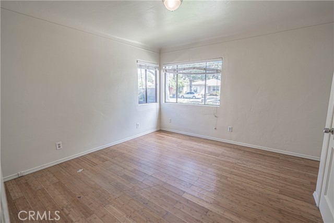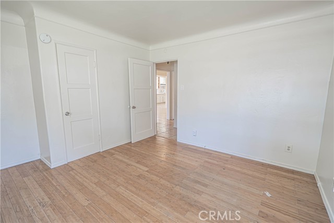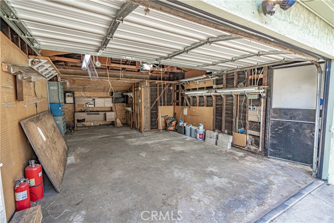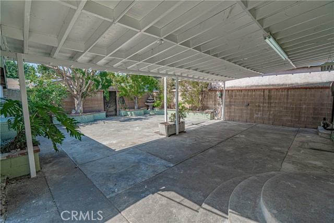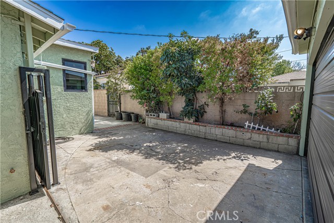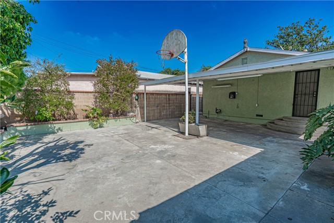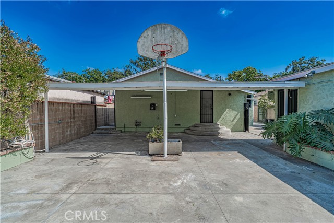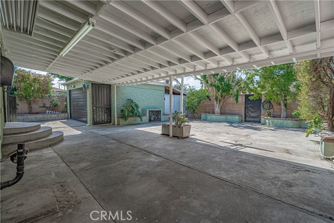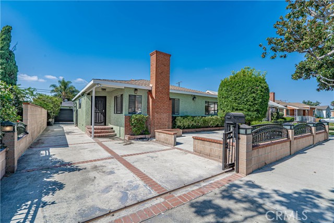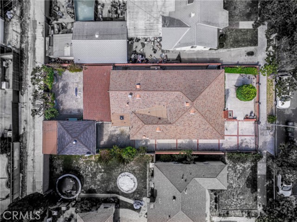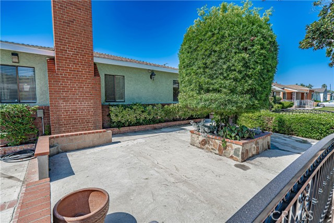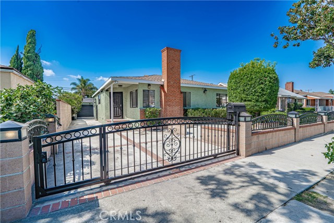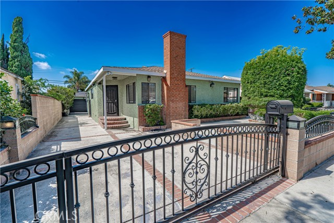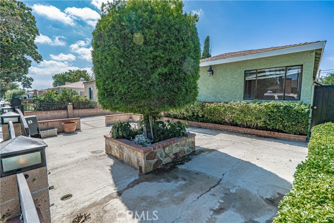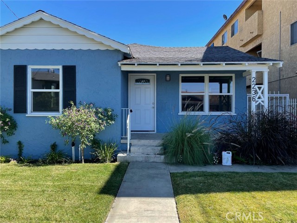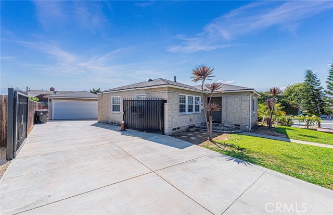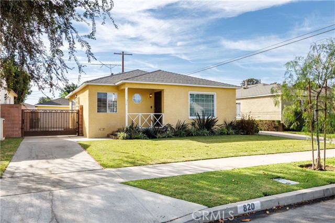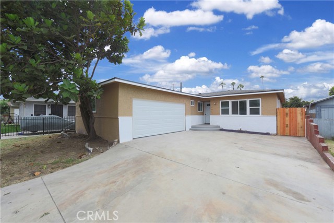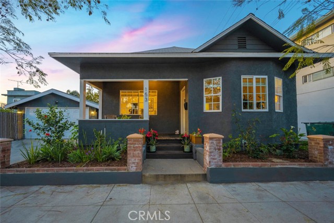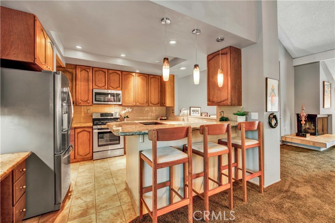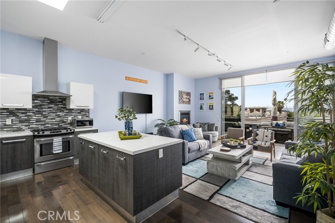2831 Magnolia Avenue
Long Beach, CA 90806
Sold
Welcome to a beautiful 4-bedroom, 2-bathroom home in North Wrigley Heights, Long Beach. This inviting home offers an open floor plan boasting original built-ins, a fireplace in the living area, hardwood flooring in bedrooms, and tile in the living areas and kitchen. Natural light fills every room, creating a warm and cozy atmosphere. You'll love the convenient and separate laundry room, complete with a skylight to brighten up the area. The spacious living area is perfect for gatherings, and large families. The entire home has been freshly painted, interior and exterior! Relax in the private manicured backyard surrounded by greenery and mature trees, with a custom-covered patio that offers a serene retreat for family gatherings or a quiet evening. Parking is easy and convenient with a mechanical gated driveway and a two-car detached garage, which could potentially become an ADU. Located minutes away from the Long Beach Beer Lab, Queen Mary, Long Beach Airport, parks, shops, schools, and restaurants, this home is situated in a trendy neighborhood that offers the perfect blend of style, comfort, and functionality. More pictures to come!
PROPERTY INFORMATION
| MLS # | DW23181872 | Lot Size | 5,626 Sq. Ft. |
| HOA Fees | $0/Monthly | Property Type | Single Family Residence |
| Price | $ 795,000
Price Per SqFt: $ 459 |
DOM | 777 Days |
| Address | 2831 Magnolia Avenue | Type | Residential |
| City | Long Beach | Sq.Ft. | 1,733 Sq. Ft. |
| Postal Code | 90806 | Garage | 2 |
| County | Los Angeles | Year Built | 1939 |
| Bed / Bath | 4 / 2 | Parking | 4 |
| Built In | 1939 | Status | Closed |
| Sold Date | 2023-12-01 |
INTERIOR FEATURES
| Has Laundry | Yes |
| Laundry Information | Individual Room |
| Has Fireplace | Yes |
| Fireplace Information | Living Room |
| Has Appliances | Yes |
| Kitchen Appliances | Electric Cooktop, Disposal |
| Kitchen Information | Tile Counters |
| Kitchen Area | Family Kitchen |
| Has Heating | Yes |
| Heating Information | Central |
| Room Information | All Bedrooms Down, Kitchen, Laundry |
| Has Cooling | Yes |
| Cooling Information | Central Air |
| Flooring Information | Tile, Wood |
| InteriorFeatures Information | Block Walls, Built-in Features, Open Floorplan, Pantry, Recessed Lighting |
| EntryLocation | front |
| Entry Level | 1 |
| Has Spa | No |
| SpaDescription | None |
| WindowFeatures | Blinds, Skylight(s) |
| SecuritySafety | Automatic Gate, Carbon Monoxide Detector(s) |
| Bathroom Information | Bathtub, Shower, Walk-in shower |
| Main Level Bedrooms | 4 |
| Main Level Bathrooms | 2 |
EXTERIOR FEATURES
| ExteriorFeatures | Rain Gutters |
| FoundationDetails | Raised |
| Roof | Shingle |
| Has Pool | No |
| Pool | None |
| Has Patio | Yes |
| Patio | Covered, Patio, Rear Porch |
| Has Fence | Yes |
| Fencing | Good Condition, Wrought Iron |
| Has Sprinklers | Yes |
WALKSCORE
MAP
MORTGAGE CALCULATOR
- Principal & Interest:
- Property Tax: $848
- Home Insurance:$119
- HOA Fees:$0
- Mortgage Insurance:
PRICE HISTORY
| Date | Event | Price |
| 11/01/2023 | Pending | $795,000 |

Topfind Realty
REALTOR®
(844)-333-8033
Questions? Contact today.
Interested in buying or selling a home similar to 2831 Magnolia Avenue?
Long Beach Similar Properties
Listing provided courtesy of Patricia Castillo, eXp Realty of California Inc.. Based on information from California Regional Multiple Listing Service, Inc. as of #Date#. This information is for your personal, non-commercial use and may not be used for any purpose other than to identify prospective properties you may be interested in purchasing. Display of MLS data is usually deemed reliable but is NOT guaranteed accurate by the MLS. Buyers are responsible for verifying the accuracy of all information and should investigate the data themselves or retain appropriate professionals. Information from sources other than the Listing Agent may have been included in the MLS data. Unless otherwise specified in writing, Broker/Agent has not and will not verify any information obtained from other sources. The Broker/Agent providing the information contained herein may or may not have been the Listing and/or Selling Agent.
