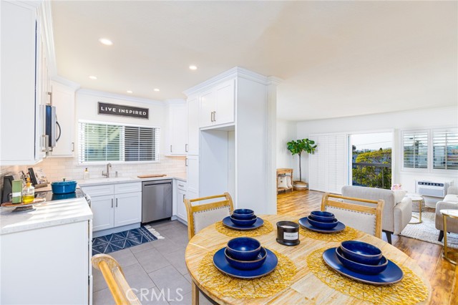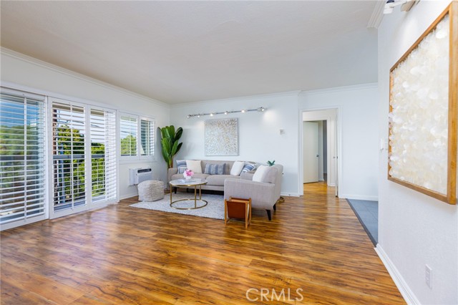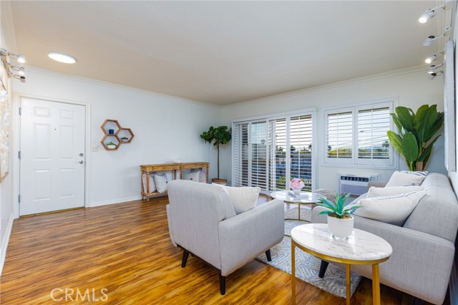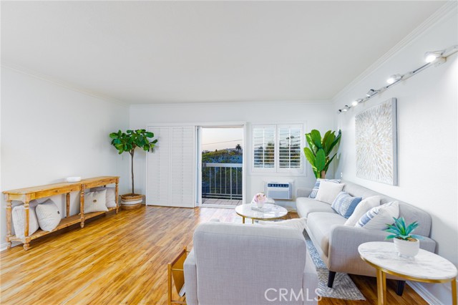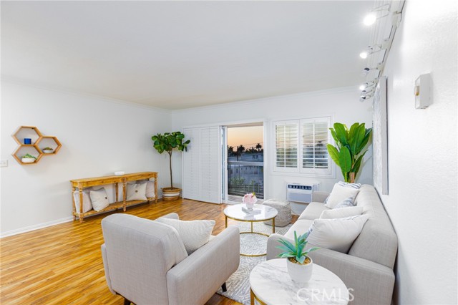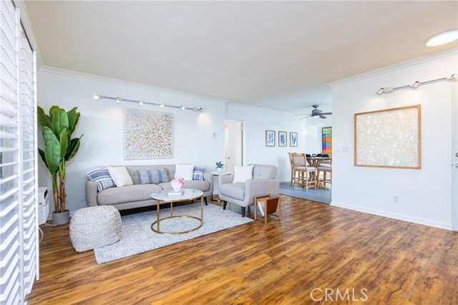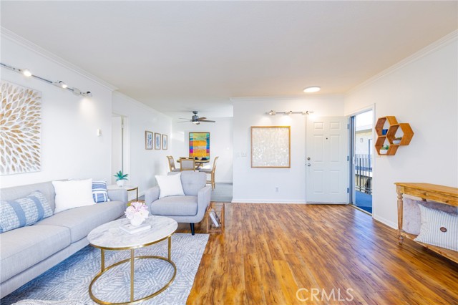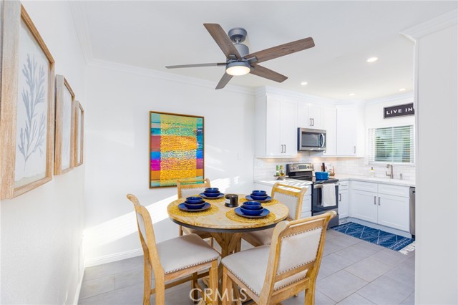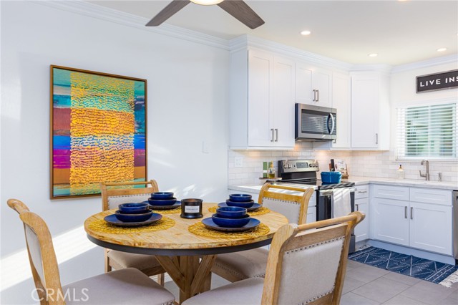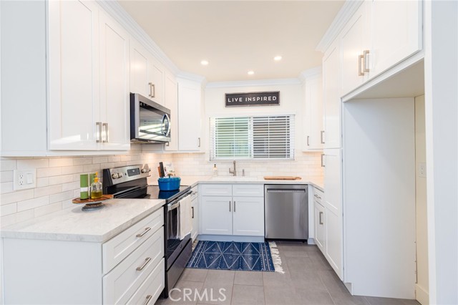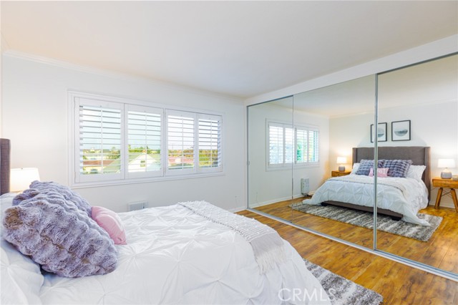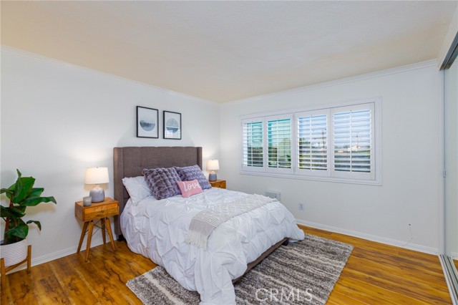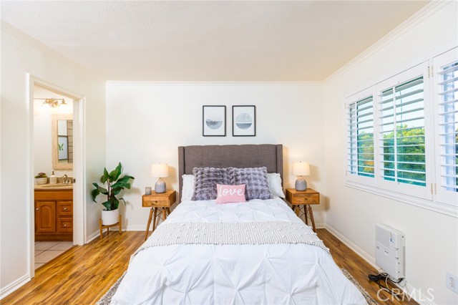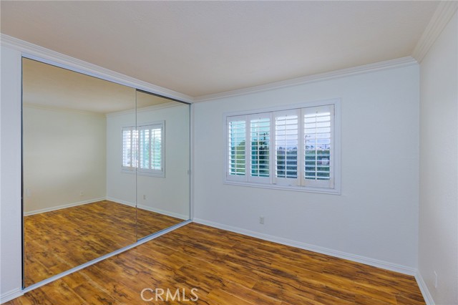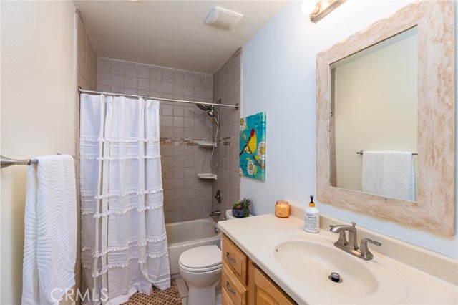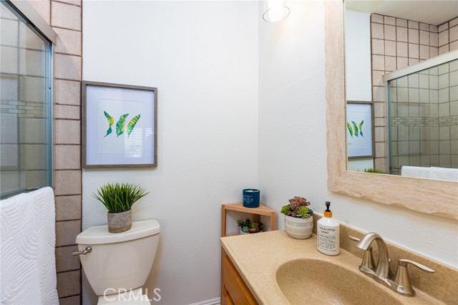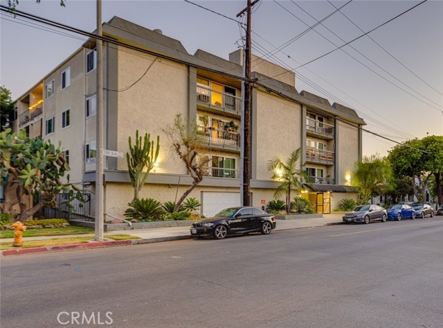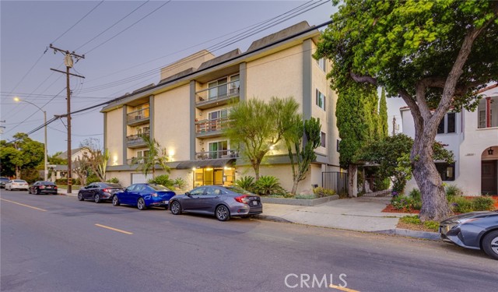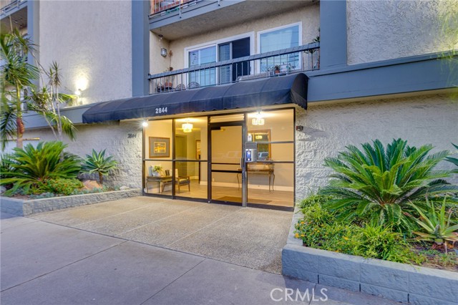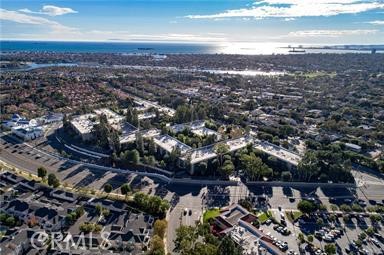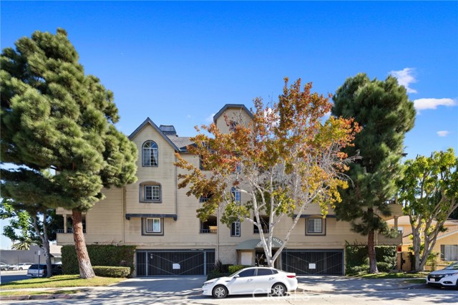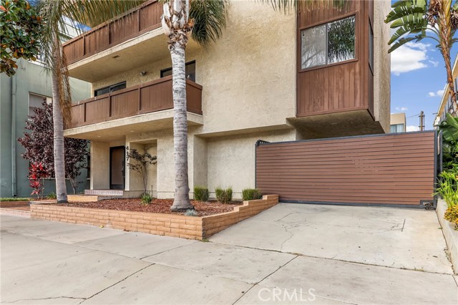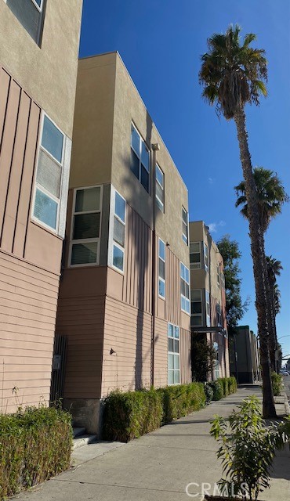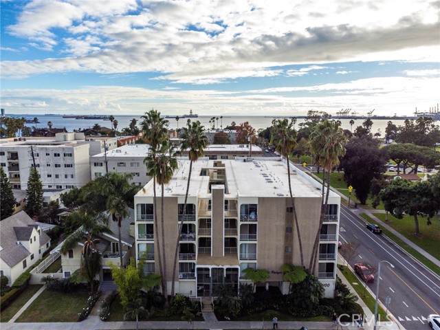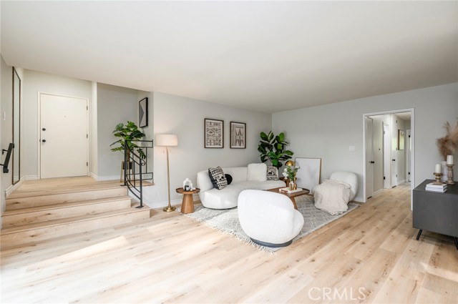2844 3rd Street #301
Long Beach, CA 90814
Sold
***GORGEOUS REMODELED TOP FLOOR CORNER UNIT WITH GREAT VIEWS AND COOL OCEAN BREEZES JUST 4 BLOCKS FROM THE BEACH***ENJOY THE INCREDIBLE LIFESTYLE THIS PRIME LOCATION OFFERS IN WALKING DISTANCE TO SOME OF THE FINEST RESTAURANTS, SHOPS AND ENTERTAINMENT LONG BEACH HAS TO OFFER! UPON ENTERING THIS AMAZING HOME, YOU'LL BE IN AW OF THE COOL OCEAN BREEZES AND NATURAL LIGHT THAT FLOODS IN FROM THE LARGE DUAL PANE WINDOWS AND SLIDER. THIS FLOORPLAN IS WELL LAID OUT AND LIVES VERY COMFORTABLY WITH UPGRADES THAT INCLUDE: A QUALITY, NEWLY REMODELED KITCHEN FEATURING QUARTZ COUNTERTOPS, SUBWAY TILED BACKSPLASH, NEW CABINETRY AND STAINLESS STEEL APPLIANCES, LUXURY VINYL FLOORING AND DUAL PANE WINDOWS THROUGHOUT, RECESSED LIGHTING, CROWN MOLDING, FRESHLY PAINTED INTERIOR, MIRRORED CLOSET DOORS AND CUSTOM BUILT-IN CLOSET ORGANIZERS IN BOTH BEDROOMS, PLANTATION SHUTTERS AND A NEW WATER HEATER. THERE ARE ONLY 30 UNITS IN THIS SECURE AND WELL MAINTAINED BUILDING MONITORED BY A SECURITY SYSTEM. ONE CAR ASSIGNED PARKING WITH STORAGE SPACE ABOVE, IN THE SUBTERRANEAN PARKING GARAGE. THIS IS AN INCREDIBLE OPPORTUNITY TO LIVE, WORK AND PLAY NEAR THE BEACH. COME DISCOVER EVERYTHING THIS INCREDIBLE HOME AND LOCATION HAS TO OFFER!
PROPERTY INFORMATION
| MLS # | OC24153581 | Lot Size | 15,004 Sq. Ft. |
| HOA Fees | $285/Monthly | Property Type | Condominium |
| Price | $ 620,000
Price Per SqFt: $ 672 |
DOM | 395 Days |
| Address | 2844 3rd Street #301 | Type | Residential |
| City | Long Beach | Sq.Ft. | 922 Sq. Ft. |
| Postal Code | 90814 | Garage | 1 |
| County | Los Angeles | Year Built | 1972 |
| Bed / Bath | 2 / 2 | Parking | 1 |
| Built In | 1972 | Status | Closed |
| Sold Date | 2024-09-17 |
INTERIOR FEATURES
| Has Laundry | Yes |
| Laundry Information | Community |
| Has Fireplace | No |
| Fireplace Information | None |
| Has Appliances | Yes |
| Kitchen Appliances | Dishwasher, Electric Range, Electric Water Heater, Disposal, Microwave |
| Kitchen Information | Pots & Pan Drawers, Quartz Counters, Remodeled Kitchen |
| Kitchen Area | Dining Room |
| Has Heating | Yes |
| Heating Information | Radiant |
| Room Information | Kitchen, Living Room, Main Floor Bedroom, Main Floor Primary Bedroom, Primary Bathroom, Primary Bedroom |
| Has Cooling | Yes |
| Cooling Information | Wall/Window Unit(s) |
| Flooring Information | Laminate |
| InteriorFeatures Information | Elevator, Intercom, Open Floorplan, Quartz Counters, Recessed Lighting |
| EntryLocation | 3 |
| Entry Level | 3 |
| Has Spa | No |
| SpaDescription | None |
| WindowFeatures | Double Pane Windows |
| Bathroom Information | Shower, Shower in Tub, Dual shower heads (or Multiple), Exhaust fan(s), Remodeled |
| Main Level Bedrooms | 2 |
| Main Level Bathrooms | 2 |
EXTERIOR FEATURES
| Has Pool | No |
| Pool | None |
| Has Patio | Yes |
| Patio | Porch |
WALKSCORE
MAP
MORTGAGE CALCULATOR
- Principal & Interest:
- Property Tax: $661
- Home Insurance:$119
- HOA Fees:$285
- Mortgage Insurance:
PRICE HISTORY
| Date | Event | Price |
| 09/17/2024 | Sold | $605,000 |
| 08/17/2024 | Pending | $620,000 |
| 07/26/2024 | Listed | $620,000 |

Topfind Realty
REALTOR®
(844)-333-8033
Questions? Contact today.
Interested in buying or selling a home similar to 2844 3rd Street #301?
Listing provided courtesy of Ron Birkinshaw, Bullock Russell RE Services. Based on information from California Regional Multiple Listing Service, Inc. as of #Date#. This information is for your personal, non-commercial use and may not be used for any purpose other than to identify prospective properties you may be interested in purchasing. Display of MLS data is usually deemed reliable but is NOT guaranteed accurate by the MLS. Buyers are responsible for verifying the accuracy of all information and should investigate the data themselves or retain appropriate professionals. Information from sources other than the Listing Agent may have been included in the MLS data. Unless otherwise specified in writing, Broker/Agent has not and will not verify any information obtained from other sources. The Broker/Agent providing the information contained herein may or may not have been the Listing and/or Selling Agent.
