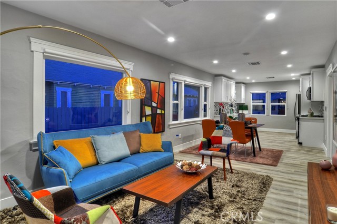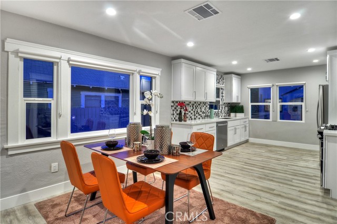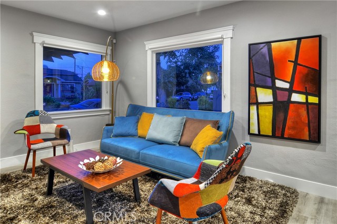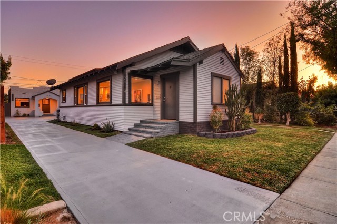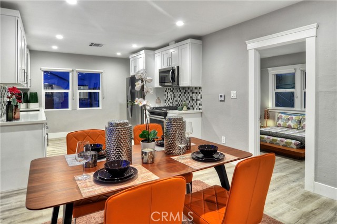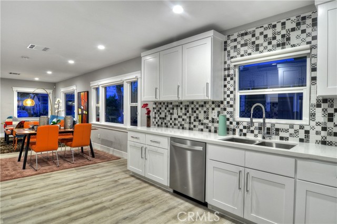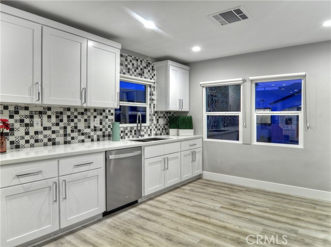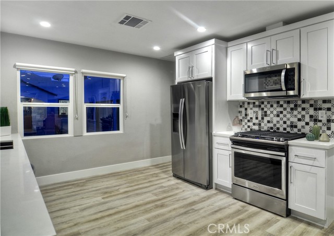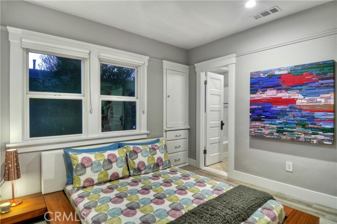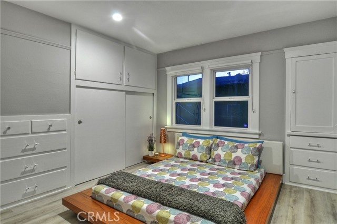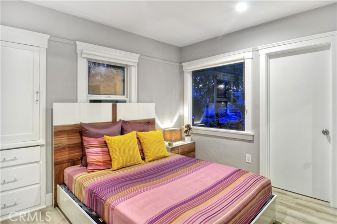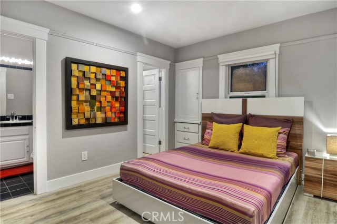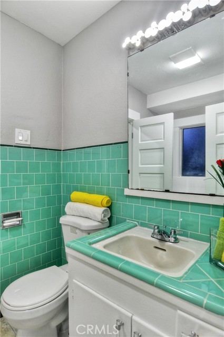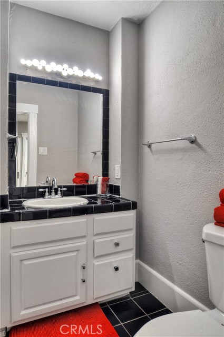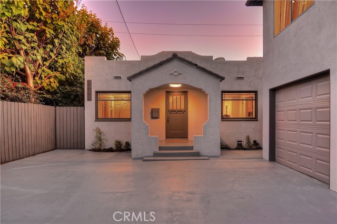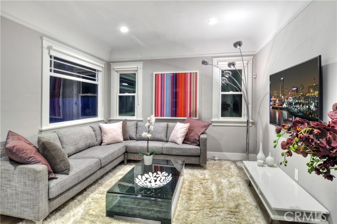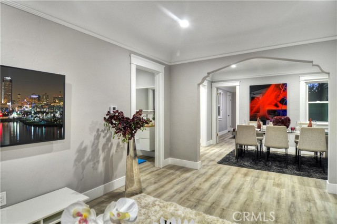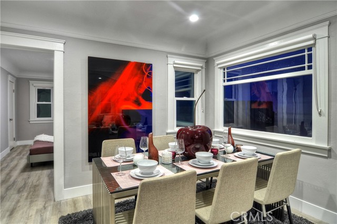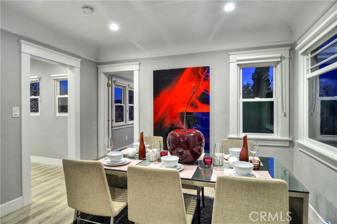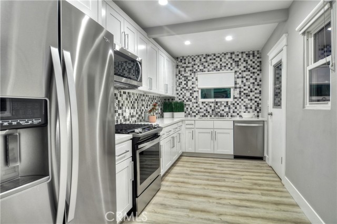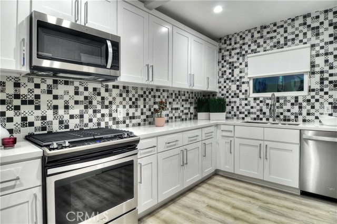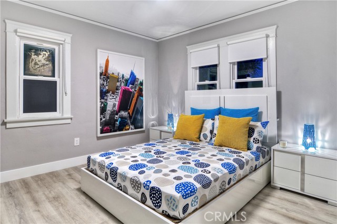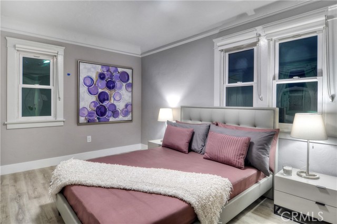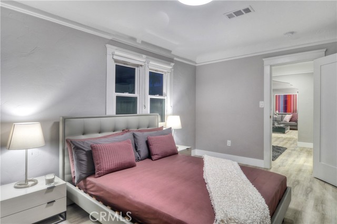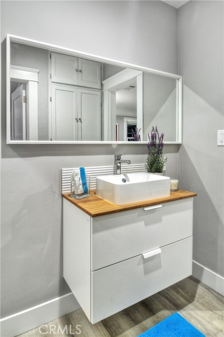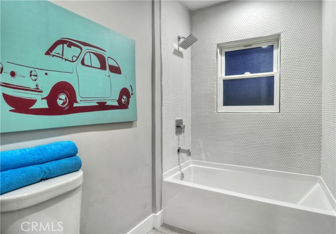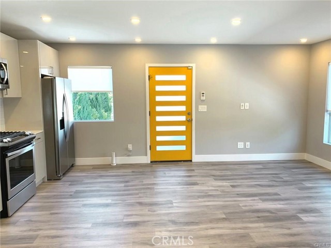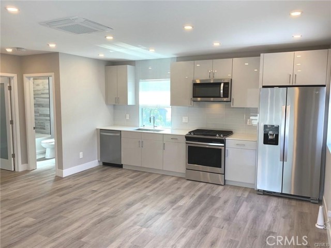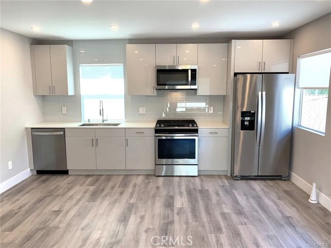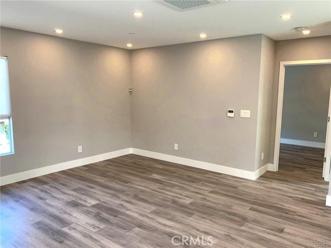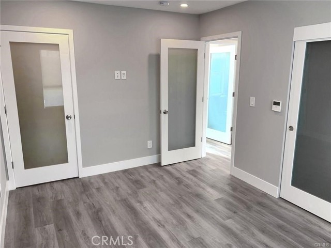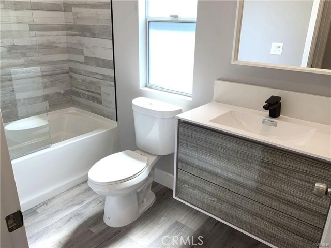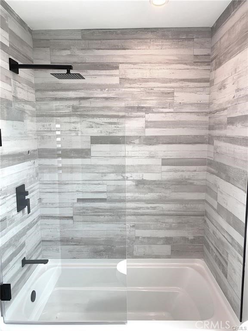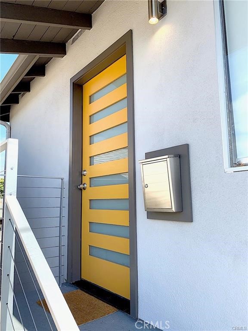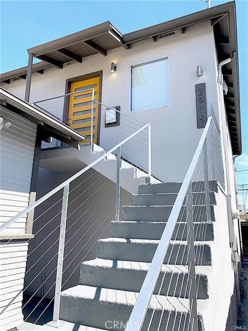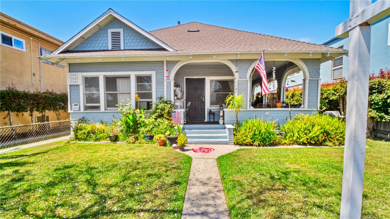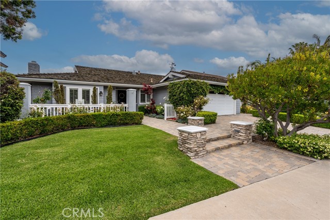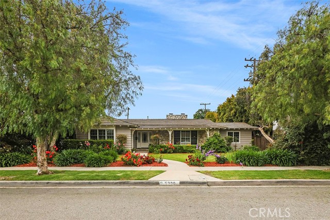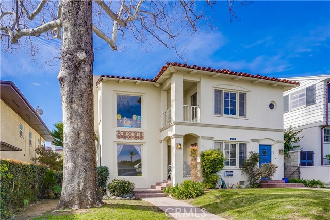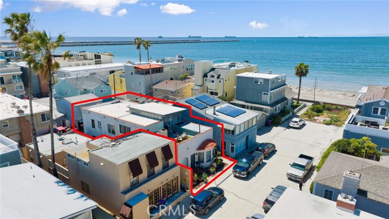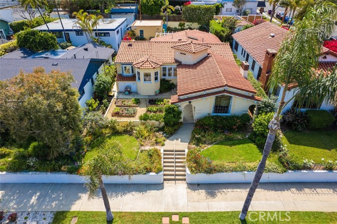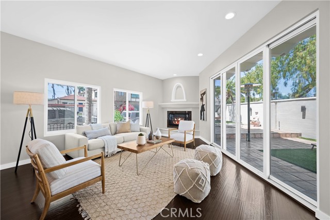2914 5th Street
Long Beach, CA 90814
Sold
Beautifully remodeled Triplex located in historic Rose Park South. All 3 homes are detached and currently rented. The total current rent is $9,624 per month. This investor's dream/trophy property was recently updated with all the bells and whistles, making it a must have addition to any investment portfolio. The unit mix consists of a beautiful 2 bedroom 1 & 1/4 bath detached Craftsman style front house and a 2-bedroom 1 bath Spanish style detached back house with its own yard. The 3rd unit is a 1 bedroom 1 bath contemporary detached suit that sits above the 3 car garage. This unit was taken down to the frame and completely rebuilt. All of the homes feature modern, upgraded interiors, while leaving the original exterior architecture intact to both meet the demand of prospective tenants and comply with the historic nature of the neighborhood. Each home also has its own single car garage as denoted in their respective leases. The landscaping is hassle free and all the utilities are separately metered as well, and paid for by the tenants. The location of this triplex in Rose Park has a wonderful walk score with local grocers, purveyors, shops and restaurants all just a short walk from your from door. This makes it an in- demand rental property for easily achieving above market rents with low vacancy. This truly a must-see property. Call me direct to schedule a private tour.
PROPERTY INFORMATION
| MLS # | SB23195441 | Lot Size | 6,750 Sq. Ft. |
| HOA Fees | $0/Monthly | Property Type | Triplex |
| Price | $ 1,750,000
Price Per SqFt: $ 701 |
DOM | 757 Days |
| Address | 2914 5th Street | Type | Residential Income |
| City | Long Beach | Sq.Ft. | 2,496 Sq. Ft. |
| Postal Code | 90814 | Garage | 3 |
| County | Los Angeles | Year Built | 1917 |
| Bed / Bath | 5 / 0 | Parking | 3 |
| Built In | 1917 | Status | Closed |
| Sold Date | 2024-04-01 |
INTERIOR FEATURES
| Has Laundry | Yes |
| Laundry Information | Dryer Included, In Closet, Stackable, Washer Included |
| Has Fireplace | No |
| Fireplace Information | None |
| Has Appliances | Yes |
| Kitchen Appliances | Dishwasher, Gas Oven, Gas Range, Gas Water Heater, Microwave, Refrigerator |
| Has Heating | Yes |
| Heating Information | Forced Air |
| Room Information | All Bedrooms Down, Kitchen, Living Room, Primary Bathroom, Primary Bedroom |
| Has Cooling | Yes |
| Cooling Information | Central Air |
| Flooring Information | Laminate, Wood |
| InteriorFeatures Information | Quartz Counters, Recessed Lighting |
| EntryLocation | 1 |
| Entry Level | 1 |
| Has Spa | No |
| SpaDescription | None |
| WindowFeatures | Blinds, Wood Frames |
| SecuritySafety | Carbon Monoxide Detector(s), Smoke Detector(s) |
EXTERIOR FEATURES
| ExteriorFeatures | Lighting |
| Roof | Composition, Flat, Shingle |
| Has Pool | No |
| Pool | None |
| Has Fence | Yes |
| Fencing | Wood |
WALKSCORE
MAP
MORTGAGE CALCULATOR
- Principal & Interest:
- Property Tax: $1,867
- Home Insurance:$119
- HOA Fees:$0
- Mortgage Insurance:
PRICE HISTORY
| Date | Event | Price |
| 10/20/2023 | Listed | $1,750,000 |

Topfind Realty
REALTOR®
(844)-333-8033
Questions? Contact today.
Interested in buying or selling a home similar to 2914 5th Street?
Long Beach Similar Properties
Listing provided courtesy of Scott Niles, Elements Real Estate. Based on information from California Regional Multiple Listing Service, Inc. as of #Date#. This information is for your personal, non-commercial use and may not be used for any purpose other than to identify prospective properties you may be interested in purchasing. Display of MLS data is usually deemed reliable but is NOT guaranteed accurate by the MLS. Buyers are responsible for verifying the accuracy of all information and should investigate the data themselves or retain appropriate professionals. Information from sources other than the Listing Agent may have been included in the MLS data. Unless otherwise specified in writing, Broker/Agent has not and will not verify any information obtained from other sources. The Broker/Agent providing the information contained herein may or may not have been the Listing and/or Selling Agent.
