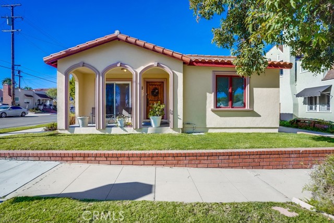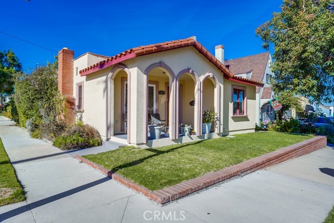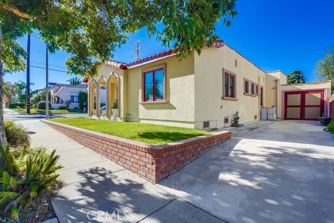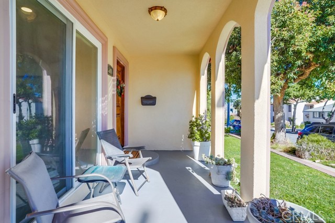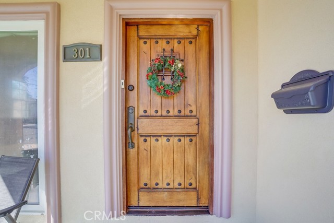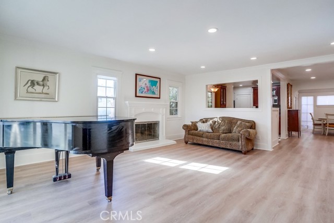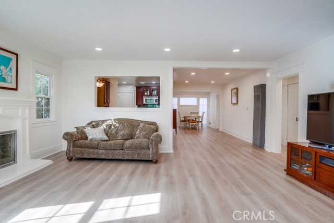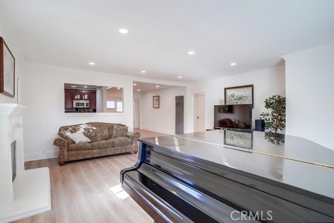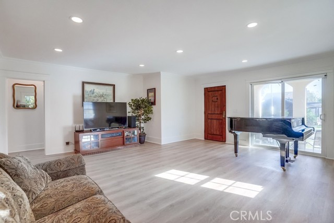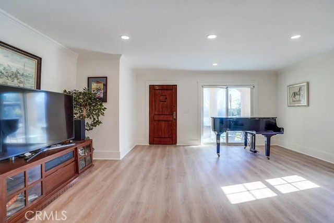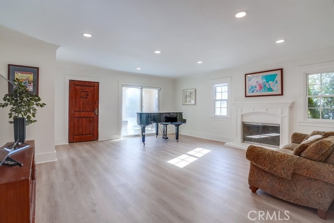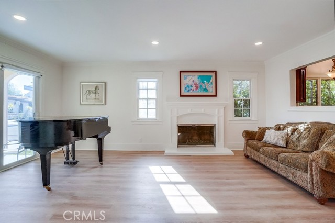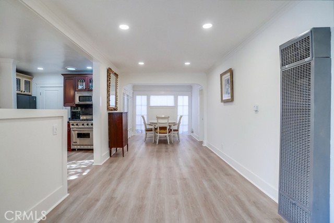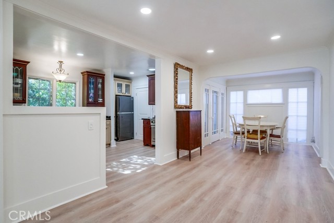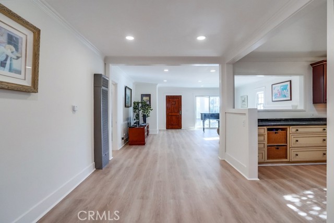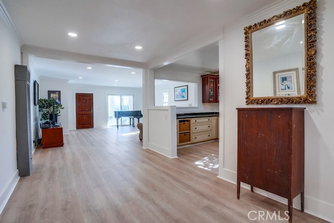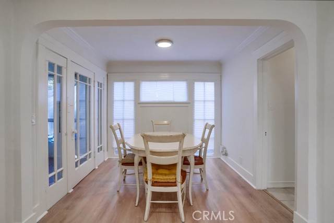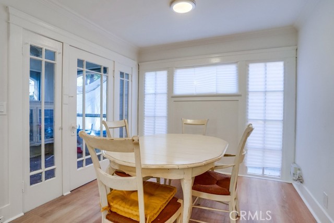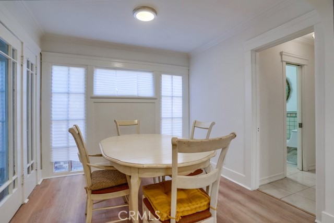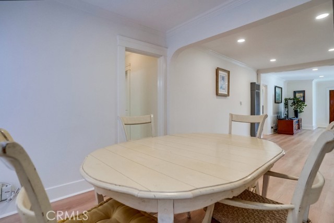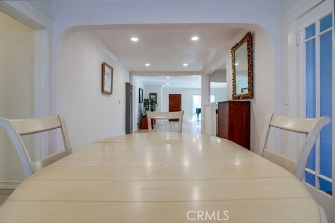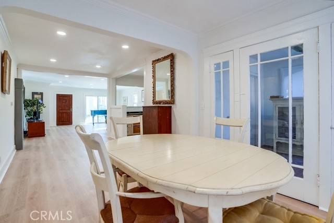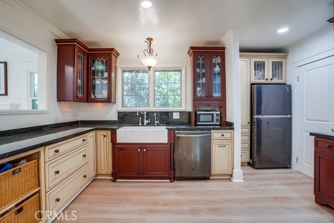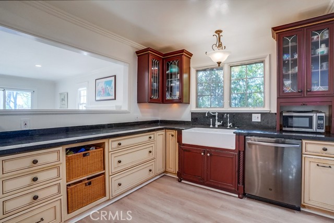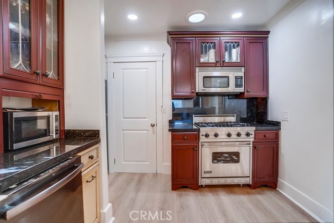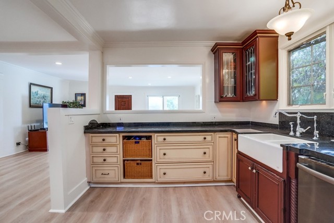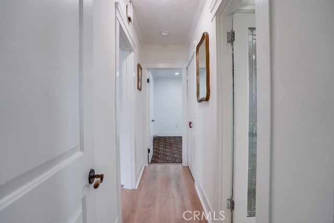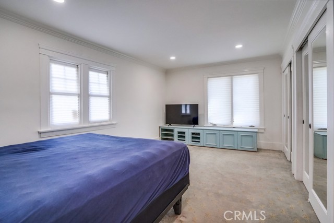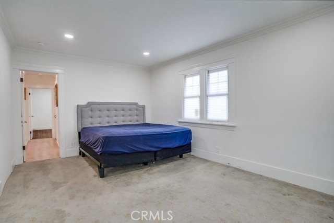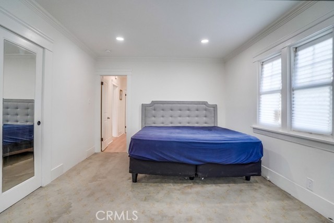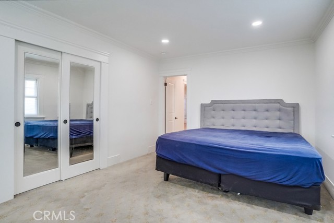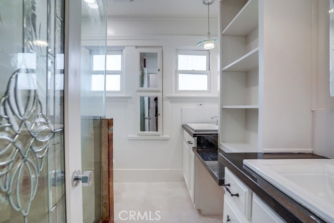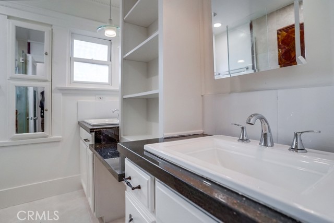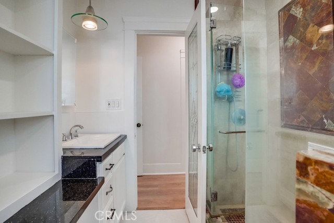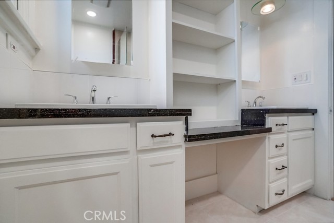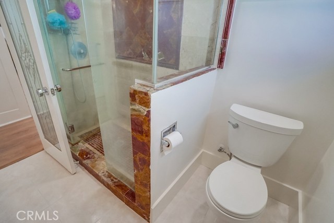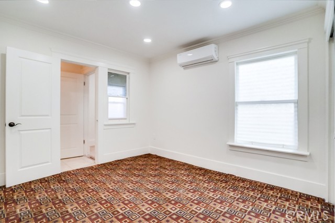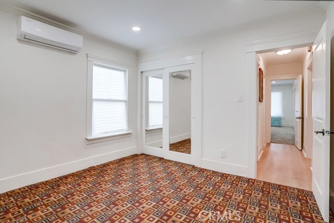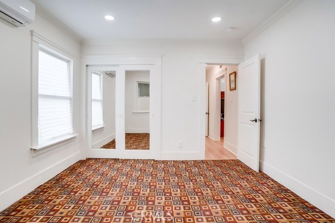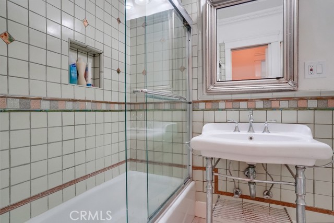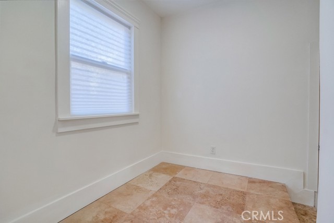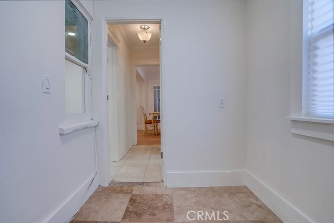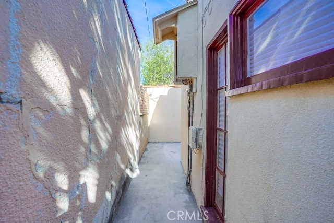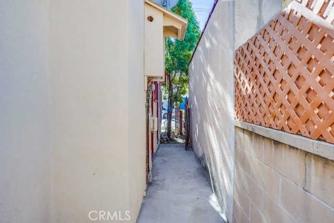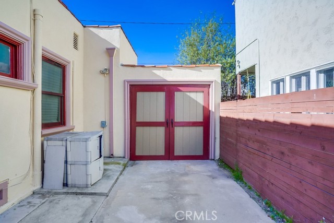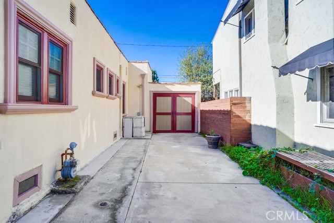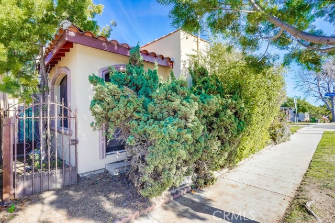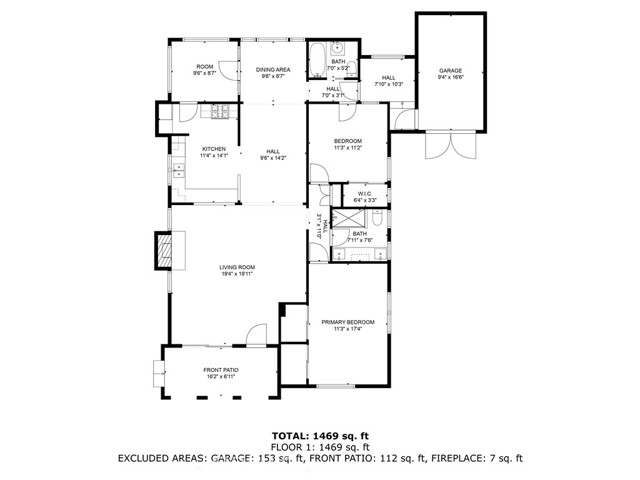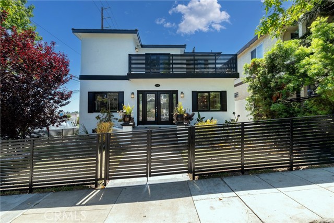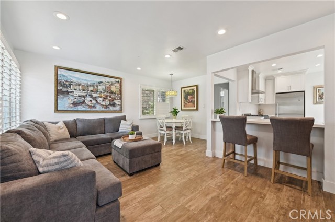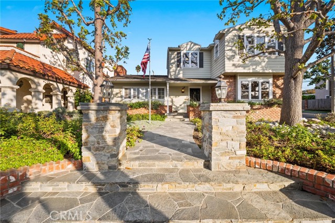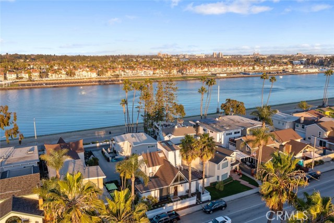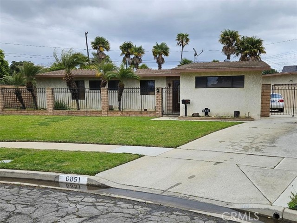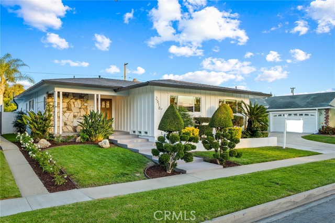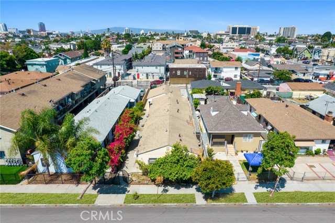301 Argonne Avenue
Long Beach, CA 90814
Sold
Charming Spanish-style home nestled in the highly sought after neighborhood of Belmont Heights. This cozy residence boasts 2 bedrooms, 2 baths, and a generous 1460 square feet of living space, all situated on a spacious 3100+ square foot corner lot. Upon entering, you're greeted by an open and spacious floor plan that is both perfect for relaxing and entertaining. The living room features a beautiful wood-burning fireplace, creating a warm and inviting ambiance. The adjacent large dining room is ideal for enjoying dinner parties or a quiet meal with loved ones. The kitchen features plenty of custom cabinetry, farm sink, granite counter tops, a Viking gas range and built-in microwave. 2 spacious bathrooms - one with dual sinks and a walk-in shower and the other with custom tile and tub/shower combo. This home has been thoughtfully updated with fresh paint and new flooring throughout, adding a modern touch, while maintaining its classic charm. The one-car garage provides convenient direct access to the home. Located in the heart of Belmont Heights, this property offers the best of both worlds - a peaceful retreat in a vibrant neighborhood. Walking distance to award winning schools, the Bay, the beach and quaint restaurants and shops of Belmont Shore. A definite must see!
PROPERTY INFORMATION
| MLS # | PW24007918 | Lot Size | 3,163 Sq. Ft. |
| HOA Fees | $0/Monthly | Property Type | Single Family Residence |
| Price | $ 1,250,000
Price Per SqFt: $ 856 |
DOM | 667 Days |
| Address | 301 Argonne Avenue | Type | Residential |
| City | Long Beach | Sq.Ft. | 1,460 Sq. Ft. |
| Postal Code | 90814 | Garage | 1 |
| County | Los Angeles | Year Built | 1923 |
| Bed / Bath | 2 / 2 | Parking | 2 |
| Built In | 1923 | Status | Closed |
| Sold Date | 2024-02-27 |
INTERIOR FEATURES
| Has Laundry | Yes |
| Laundry Information | In Garage, Inside, Washer Hookup |
| Has Fireplace | Yes |
| Fireplace Information | Living Room, Wood Burning |
| Has Appliances | Yes |
| Kitchen Appliances | Dishwasher, Gas Range, Microwave, Water Heater |
| Kitchen Information | Granite Counters |
| Kitchen Area | Dining Room |
| Has Heating | Yes |
| Heating Information | Wall Furnace |
| Room Information | All Bedrooms Down, Kitchen, Laundry, Living Room, See Remarks |
| Has Cooling | Yes |
| Cooling Information | Wall/Window Unit(s) |
| Flooring Information | Carpet, Laminate |
| InteriorFeatures Information | Built-in Features, Granite Counters, Open Floorplan |
| DoorFeatures | French Doors, Sliding Doors |
| EntryLocation | Front |
| Entry Level | 1 |
| Has Spa | No |
| SpaDescription | None |
| WindowFeatures | Wood Frames |
| SecuritySafety | Carbon Monoxide Detector(s), Smoke Detector(s) |
| Bathroom Information | Bathtub, Shower, Shower in Tub, Double sinks in bath(s), Granite Counters |
| Main Level Bedrooms | 2 |
| Main Level Bathrooms | 2 |
EXTERIOR FEATURES
| FoundationDetails | Raised |
| Roof | Flat, Spanish Tile |
| Has Pool | No |
| Pool | None |
| Has Patio | Yes |
| Patio | Concrete, Tile |
| Has Fence | Yes |
| Fencing | Block, Wood, Wrought Iron |
WALKSCORE
MAP
MORTGAGE CALCULATOR
- Principal & Interest:
- Property Tax: $1,333
- Home Insurance:$119
- HOA Fees:$0
- Mortgage Insurance:
PRICE HISTORY
| Date | Event | Price |
| 02/27/2024 | Sold | $1,125,000 |
| 02/21/2024 | Pending | $1,250,000 |
| 02/03/2024 | Active Under Contract | $1,250,000 |
| 01/13/2024 | Listed | $1,250,000 |

Topfind Realty
REALTOR®
(844)-333-8033
Questions? Contact today.
Interested in buying or selling a home similar to 301 Argonne Avenue?
Listing provided courtesy of Jamee Lindberg, Re/Max R. E. Specialists. Based on information from California Regional Multiple Listing Service, Inc. as of #Date#. This information is for your personal, non-commercial use and may not be used for any purpose other than to identify prospective properties you may be interested in purchasing. Display of MLS data is usually deemed reliable but is NOT guaranteed accurate by the MLS. Buyers are responsible for verifying the accuracy of all information and should investigate the data themselves or retain appropriate professionals. Information from sources other than the Listing Agent may have been included in the MLS data. Unless otherwise specified in writing, Broker/Agent has not and will not verify any information obtained from other sources. The Broker/Agent providing the information contained herein may or may not have been the Listing and/or Selling Agent.
