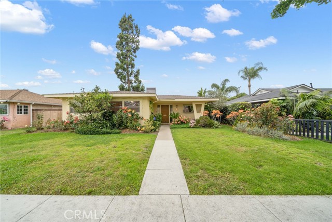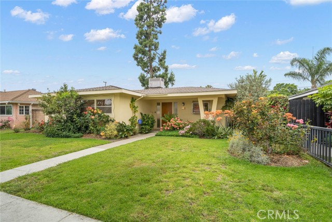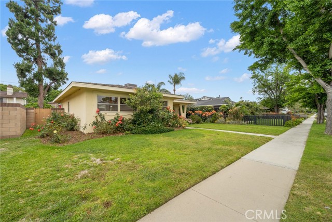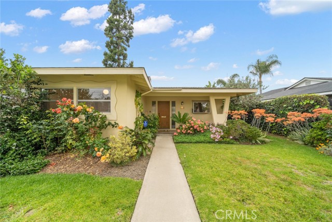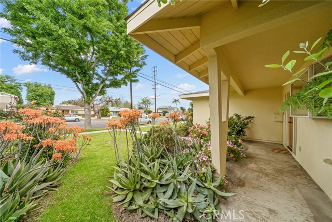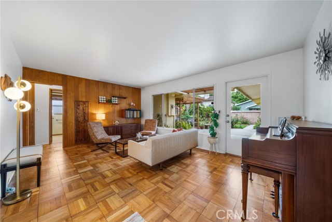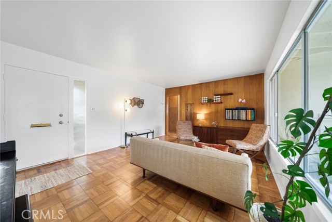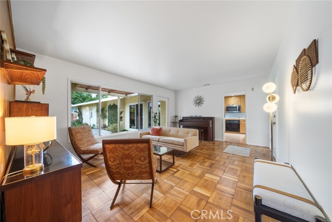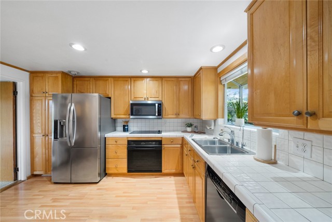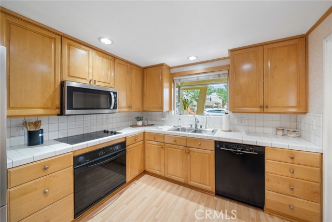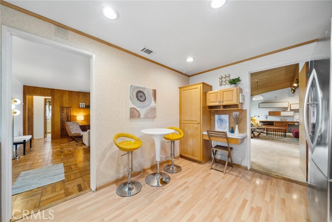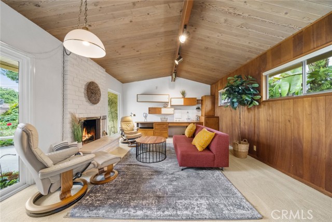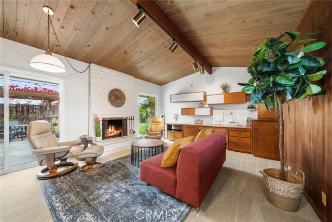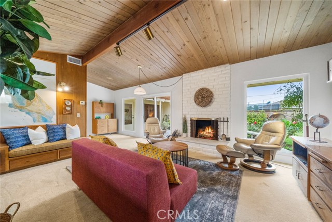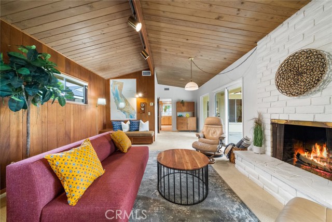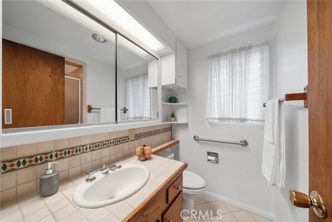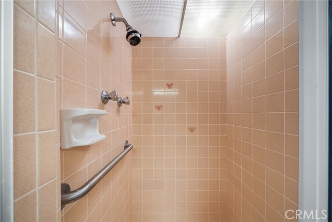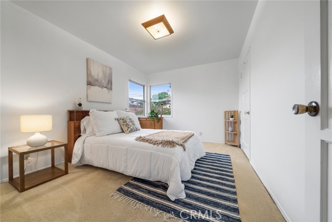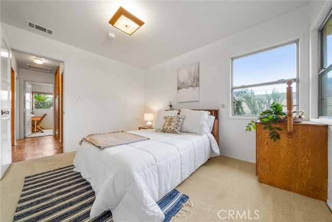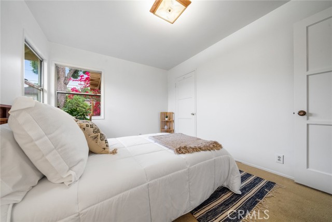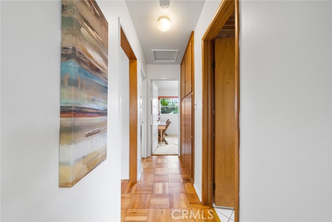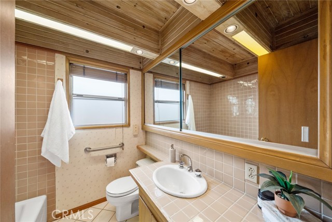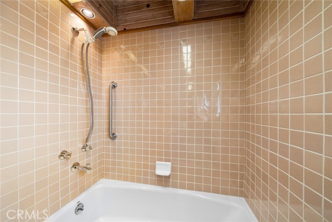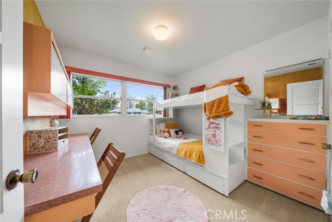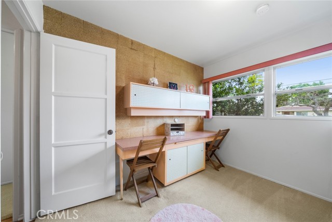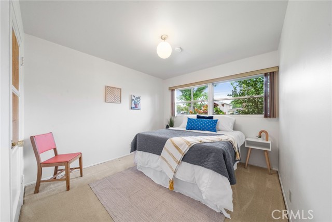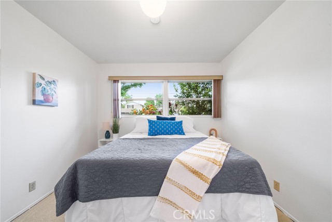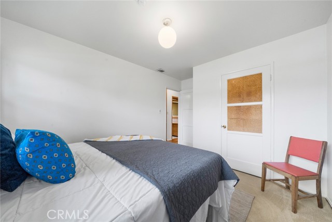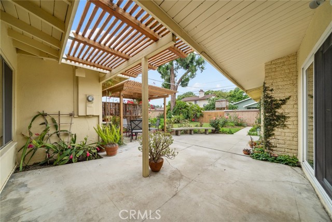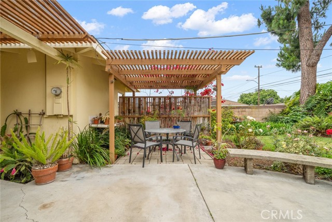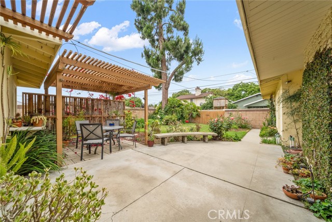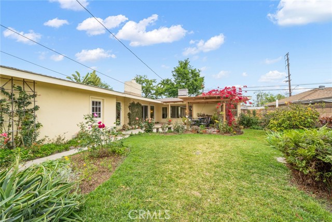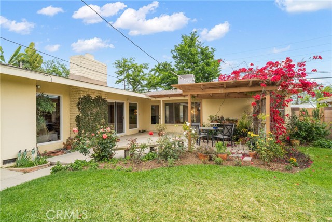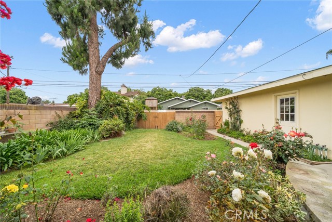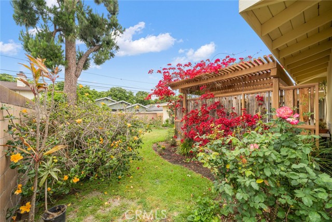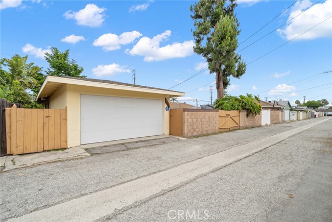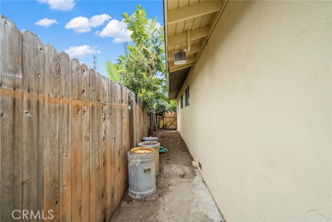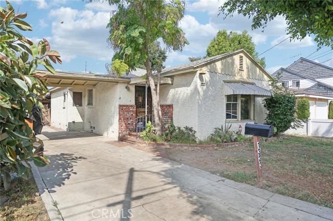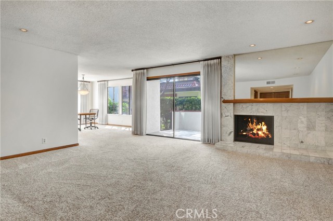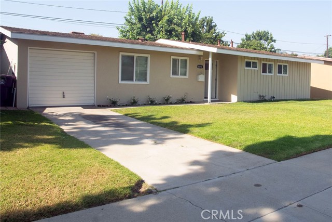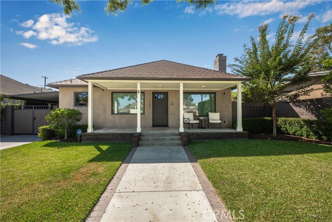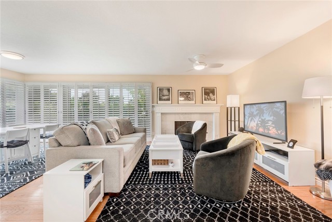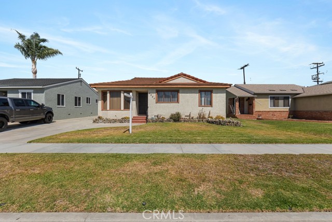3093 Palo Verde Avenue
Long Beach, CA 90808
Sold
3093 Palo Verde Avenue
Long Beach, CA 90808
Sold
Welcome to 3093 Palo Verde! This 3 bedroom, 2 bathroom home is nestled on a spacious 5,527 square foot lot, offering you the perfect balance of indoor and outdoor living. With its captivating charm and mid-century modern vibes, this home is sure to capture your heart. As you step inside, notice the hickory hardwood flooring that adds a touch of elegance and durability, blending seamlessly with the mid-century modern theme throughout the home. In the family room, you'll be welcomed by natural light and an inviting ambiance of the high beamed ceilings and gas fireplace. Outside, the enchanting garden is filled with lush greenery and vibrant blooms. The home also has an RV entrance if interested in utilizing the garden space for extra parking. The two-car garage, accessible from the back alley, provides ample storage options. Located in a desirable neighborhood, this home is surrounded by amenities, including schools, parks, shopping centers, and restaurants. You'll have easy access to major highways and transportation, making your daily commute a breeze. Don't miss the opportunity to make this captivating house your home. Embrace the mid-century modern vibes, enjoy the enchanting garden, and create lasting memories in this delightful abode. Schedule your showing today and experience the magic for yourself!
PROPERTY INFORMATION
| MLS # | PW23093264 | Lot Size | 5,527 Sq. Ft. |
| HOA Fees | $0/Monthly | Property Type | Single Family Residence |
| Price | $ 819,000
Price Per SqFt: $ 606 |
DOM | 898 Days |
| Address | 3093 Palo Verde Avenue | Type | Residential |
| City | Long Beach | Sq.Ft. | 1,351 Sq. Ft. |
| Postal Code | 90808 | Garage | 2 |
| County | Los Angeles | Year Built | 1953 |
| Bed / Bath | 3 / 1 | Parking | 2 |
| Built In | 1953 | Status | Closed |
| Sold Date | 2023-07-07 |
INTERIOR FEATURES
| Has Laundry | Yes |
| Laundry Information | In Garage |
| Has Fireplace | Yes |
| Fireplace Information | Family Room, Gas |
| Has Appliances | Yes |
| Kitchen Appliances | Dishwasher, Electric Range |
| Room Information | Family Room, Kitchen, Living Room |
| Has Cooling | Yes |
| Cooling Information | Central Air |
| Flooring Information | Wood |
| InteriorFeatures Information | Beamed Ceilings, Ceiling Fan(s), High Ceilings, Tile Counters |
| EntryLocation | front |
| Entry Level | 1 |
| Has Spa | No |
| SpaDescription | None |
| SecuritySafety | Carbon Monoxide Detector(s), Smoke Detector(s) |
| Bathroom Information | Bathtub |
| Main Level Bedrooms | 3 |
| Main Level Bathrooms | 2 |
EXTERIOR FEATURES
| FoundationDetails | Slab |
| Roof | Composition |
| Has Pool | No |
| Pool | None |
| Has Patio | Yes |
| Patio | Patio, Front Porch |
| Has Fence | Yes |
| Fencing | Wood |
| Has Sprinklers | Yes |
WALKSCORE
MAP
MORTGAGE CALCULATOR
- Principal & Interest:
- Property Tax: $874
- Home Insurance:$119
- HOA Fees:$0
- Mortgage Insurance:
PRICE HISTORY
| Date | Event | Price |
| 07/07/2023 | Sold | $894,000 |
| 06/09/2023 | Active Under Contract | $819,000 |
| 05/27/2023 | Listed | $819,000 |

Topfind Realty
REALTOR®
(844)-333-8033
Questions? Contact today.
Interested in buying or selling a home similar to 3093 Palo Verde Avenue?
Listing provided courtesy of Kimberly Valdez, Think Boutiq Real Estate. Based on information from California Regional Multiple Listing Service, Inc. as of #Date#. This information is for your personal, non-commercial use and may not be used for any purpose other than to identify prospective properties you may be interested in purchasing. Display of MLS data is usually deemed reliable but is NOT guaranteed accurate by the MLS. Buyers are responsible for verifying the accuracy of all information and should investigate the data themselves or retain appropriate professionals. Information from sources other than the Listing Agent may have been included in the MLS data. Unless otherwise specified in writing, Broker/Agent has not and will not verify any information obtained from other sources. The Broker/Agent providing the information contained herein may or may not have been the Listing and/or Selling Agent.
