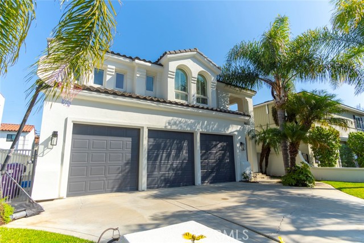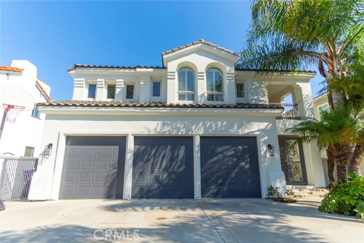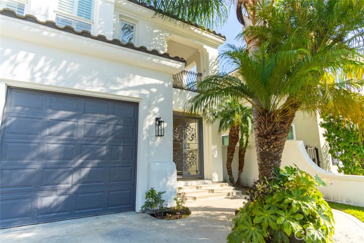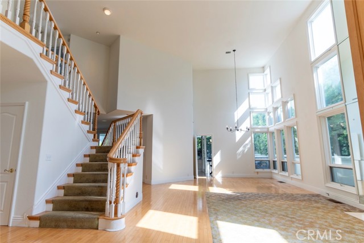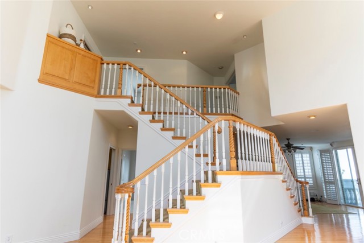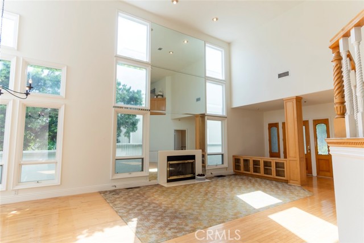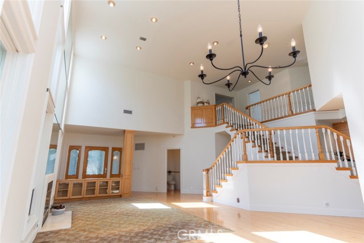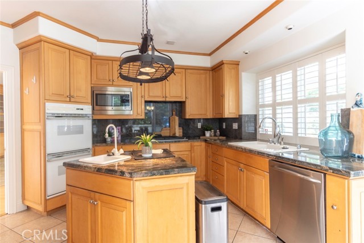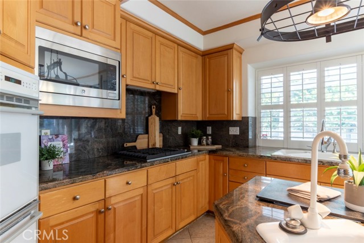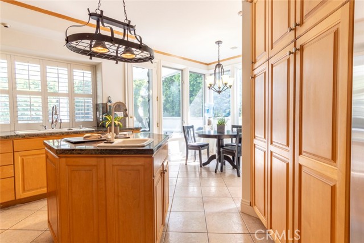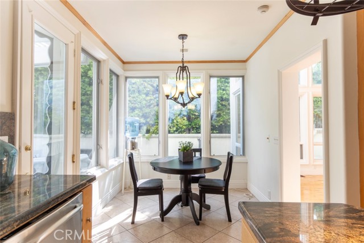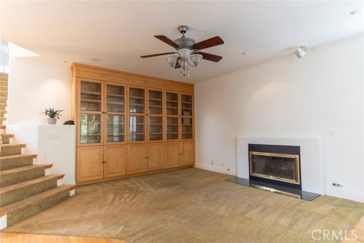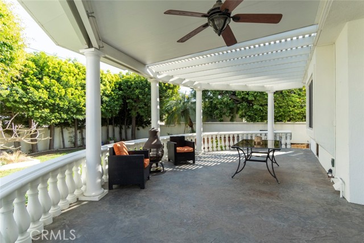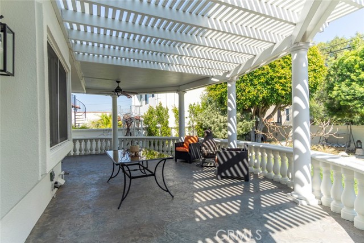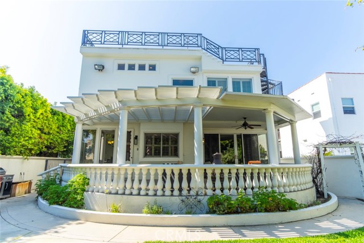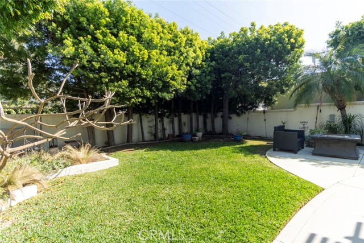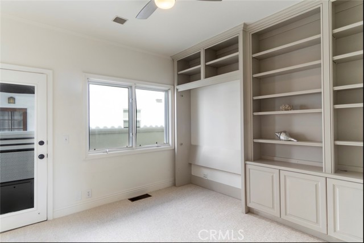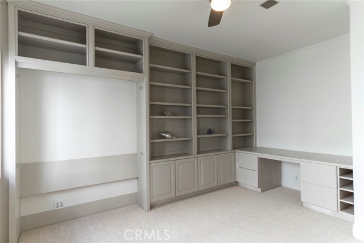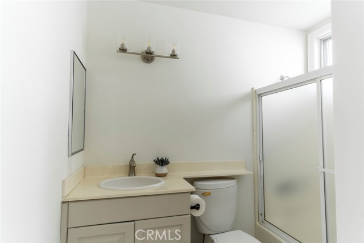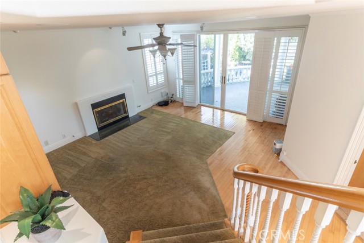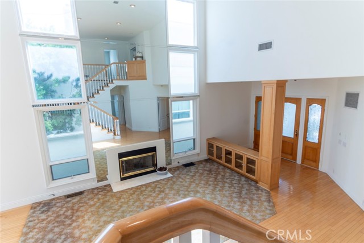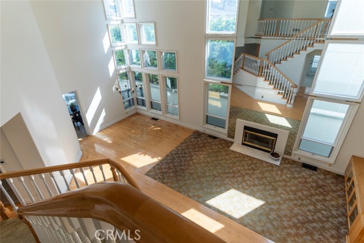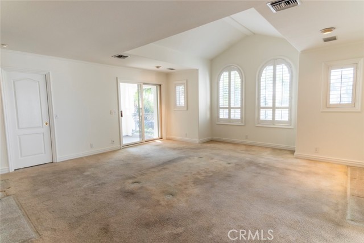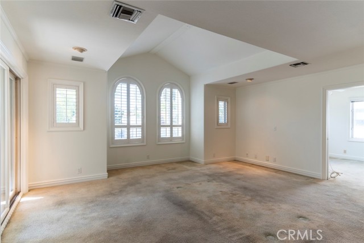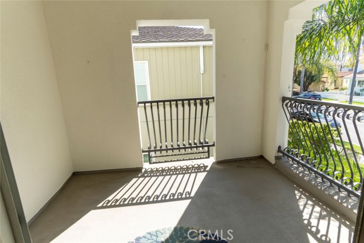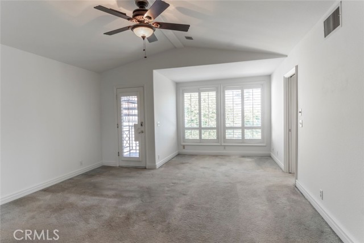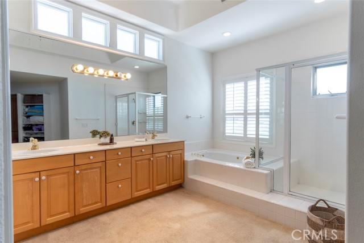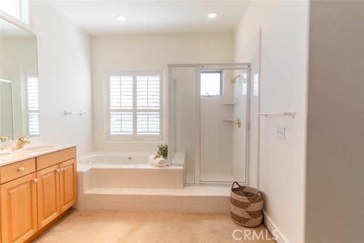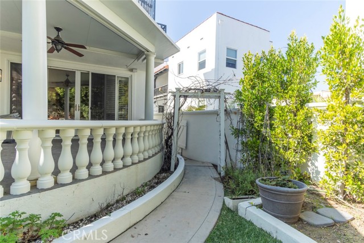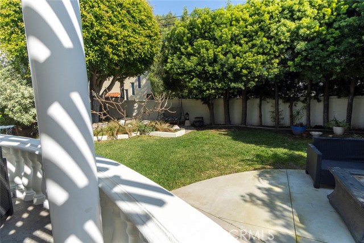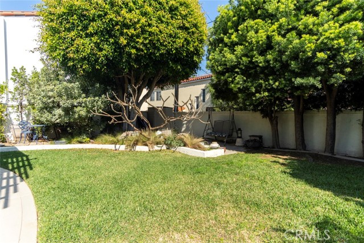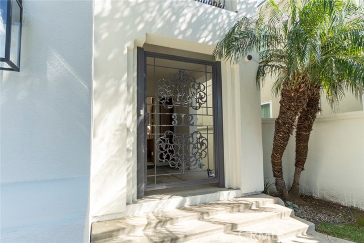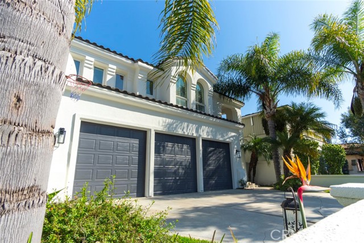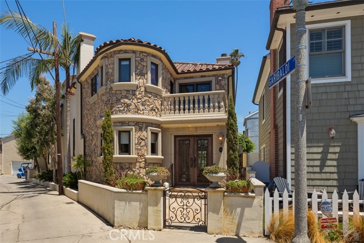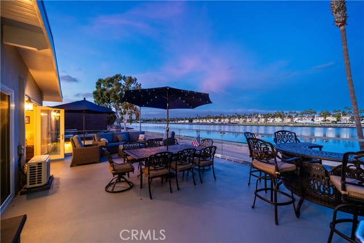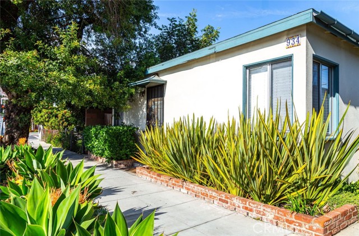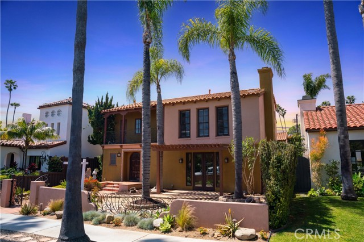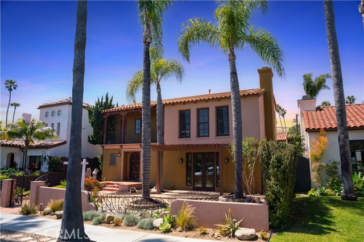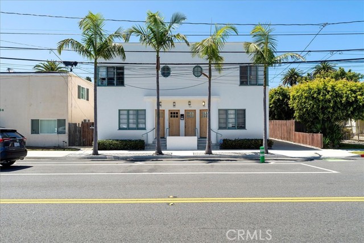312 Roycroft Avenue
Long Beach, CA 90814
Sold
312 Roycroft Avenue
Long Beach, CA 90814
Sold
Nestled in one of Long Beach's most coveted neighborhoods, this expansive Mediterranean-inspired family home exudes elegance and charm from the moment you step into the impressive foyer. The grand entrance opens directly to the living room, boasting over 20-foot ceilings and a stunning wall of windows that frame the wood-burning fireplace, flooding the space with an abundance of natural light. Adjacent to the living room, the formal dining area offers a perfect setting for hosting gatherings and special occasions. The kitchen features granite countertops, a cozy breakfast nook, double oven, and ample storage space, making it a chef's delight. A cozy family room, complete with built-in bookcases and sliding glass doors, leads you to the spacious backyard, providing plenty of room for outdoor enjoyment and playtime for kids. Additionally, the first floor offers a powder room and a versatile office space that could easily serve as a bedroom, boasting custom built-in cabinetry and an attached full bath. Ascending the split double staircase to the upper level, you'll find a large bonus room with closets and an outdoor balcony, perfect for relaxing or entertaining. Two secondary bedrooms share a well-appointed hall bath, while the primary suite offers a serene retreat with a walk-in closet and an attached rooftop deck, ideal for enjoying the beach breezes. This home has a 3 car garage & is ideally located near Marine stadium, Colorado lagoon, close to the beach, shops and restaurants in Belmont Shore.
PROPERTY INFORMATION
| MLS # | OC24040037 | Lot Size | 6,555 Sq. Ft. |
| HOA Fees | $0/Monthly | Property Type | Single Family Residence |
| Price | $ 2,295,000
Price Per SqFt: $ 710 |
DOM | 623 Days |
| Address | 312 Roycroft Avenue | Type | Residential |
| City | Long Beach | Sq.Ft. | 3,232 Sq. Ft. |
| Postal Code | 90814 | Garage | 3 |
| County | Los Angeles | Year Built | 1992 |
| Bed / Bath | 4 / 3 | Parking | 3 |
| Built In | 1992 | Status | Closed |
| Sold Date | 2024-04-19 |
INTERIOR FEATURES
| Has Laundry | Yes |
| Laundry Information | Individual Room, Inside |
| Has Fireplace | Yes |
| Fireplace Information | Family Room, Living Room, Wood Burning |
| Has Appliances | Yes |
| Kitchen Appliances | Double Oven, Gas Cooktop, Microwave, Refrigerator, Solar Hot Water |
| Kitchen Information | Granite Counters, Kitchen Island, Pots & Pan Drawers, Utility sink |
| Kitchen Area | Breakfast Nook, Dining Room, Separated |
| Has Heating | Yes |
| Heating Information | Central, Solar |
| Room Information | Bonus Room, Family Room, Formal Entry, Foyer, Kitchen, Laundry, Living Room, Main Floor Bedroom, Primary Suite, Office, Separate Family Room, Walk-In Closet |
| Has Cooling | Yes |
| Cooling Information | Central Air, Dual |
| Flooring Information | Carpet |
| InteriorFeatures Information | 2 Staircases, Balcony, Built-in Features, Cathedral Ceiling(s), Ceiling Fan(s), Granite Counters, High Ceilings, Two Story Ceilings |
| DoorFeatures | Sliding Doors |
| EntryLocation | Front |
| Entry Level | 1 |
| Has Spa | Yes |
| SpaDescription | Above Ground |
| WindowFeatures | Plantation Shutters |
| Bathroom Information | Bathtub, Bidet, Double Sinks in Primary Bath, Main Floor Full Bath, Separate tub and shower, Soaking Tub, Vanity area |
| Main Level Bedrooms | 1 |
| Main Level Bathrooms | 2 |
EXTERIOR FEATURES
| ExteriorFeatures | Lighting, Rain Gutters |
| FoundationDetails | See Remarks |
| Roof | Tile |
| Has Pool | No |
| Pool | None |
| Has Patio | Yes |
| Patio | Covered, Roof Top, See Remarks |
| Has Fence | Yes |
| Fencing | Stucco Wall, Wood |
WALKSCORE
MAP
MORTGAGE CALCULATOR
- Principal & Interest:
- Property Tax: $2,448
- Home Insurance:$119
- HOA Fees:$0
- Mortgage Insurance:
PRICE HISTORY
| Date | Event | Price |
| 04/19/2024 | Sold | $2,130,000 |
| 04/05/2024 | Pending | $2,295,000 |
| 03/17/2024 | Active Under Contract | $2,295,000 |
| 03/01/2024 | Listed | $2,295,000 |

Topfind Realty
REALTOR®
(844)-333-8033
Questions? Contact today.
Interested in buying or selling a home similar to 312 Roycroft Avenue?
Listing provided courtesy of Sue La Bounty, First Team Real Estate. Based on information from California Regional Multiple Listing Service, Inc. as of #Date#. This information is for your personal, non-commercial use and may not be used for any purpose other than to identify prospective properties you may be interested in purchasing. Display of MLS data is usually deemed reliable but is NOT guaranteed accurate by the MLS. Buyers are responsible for verifying the accuracy of all information and should investigate the data themselves or retain appropriate professionals. Information from sources other than the Listing Agent may have been included in the MLS data. Unless otherwise specified in writing, Broker/Agent has not and will not verify any information obtained from other sources. The Broker/Agent providing the information contained herein may or may not have been the Listing and/or Selling Agent.
