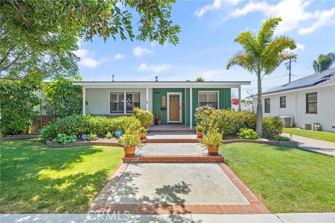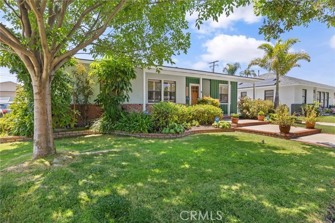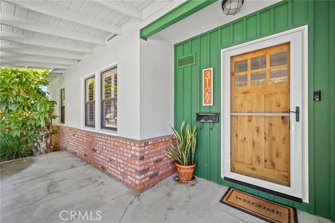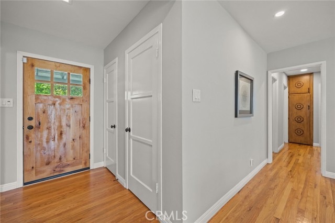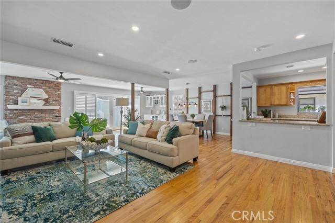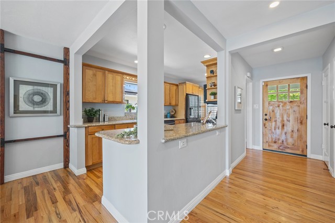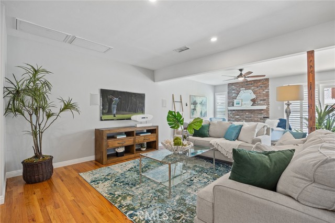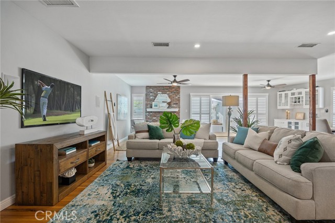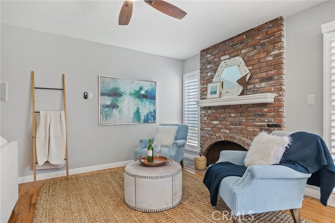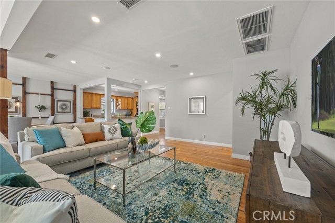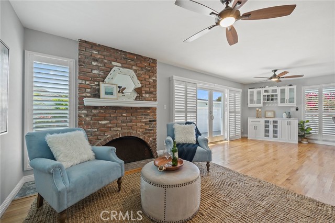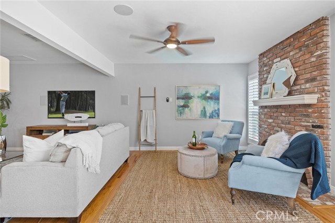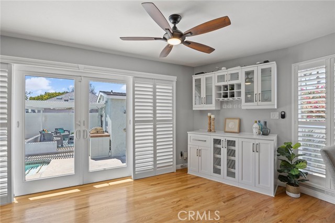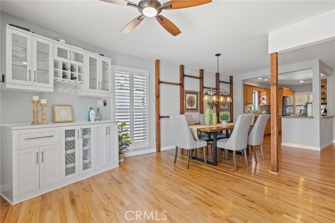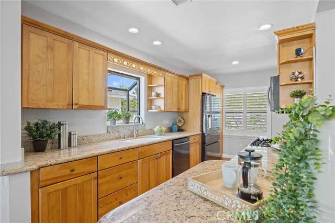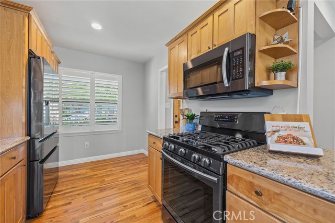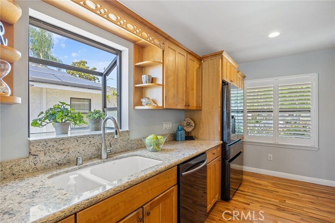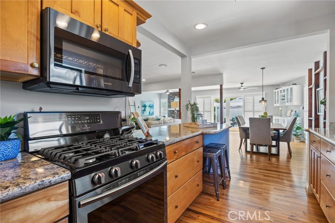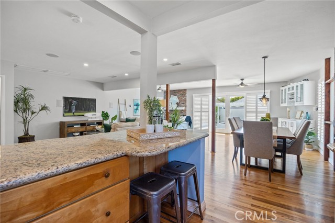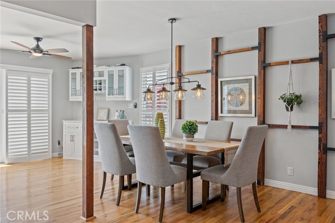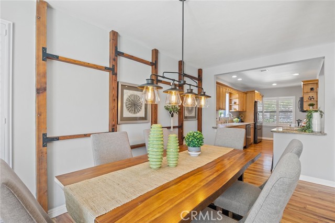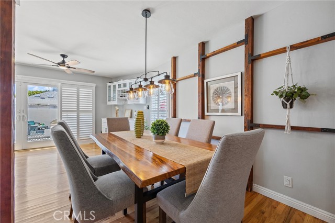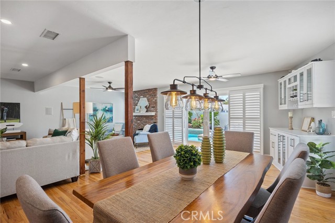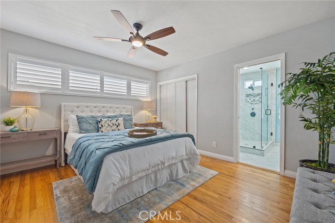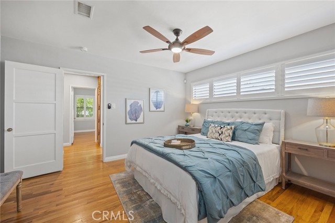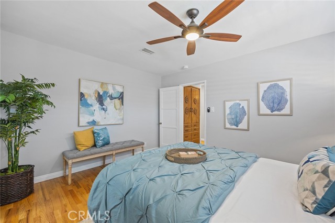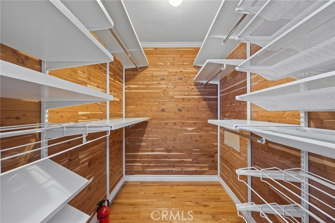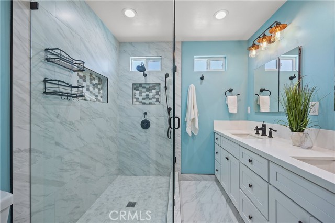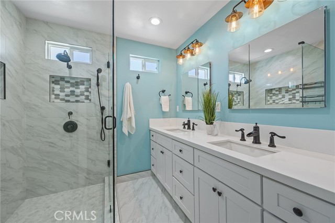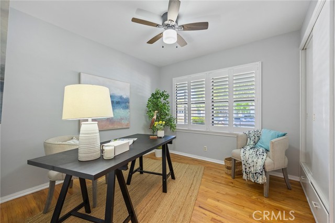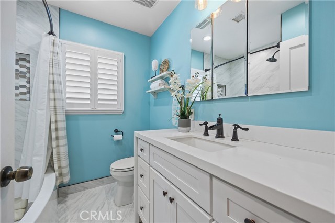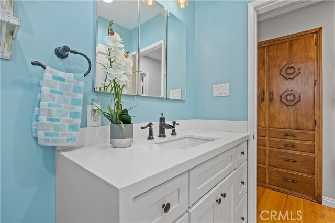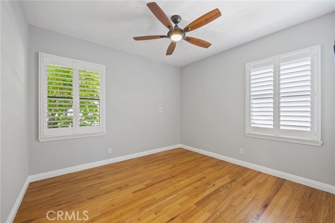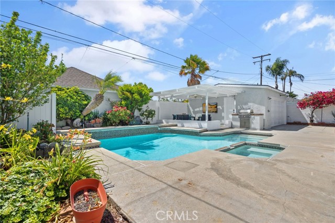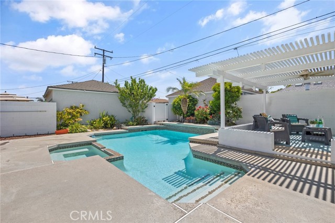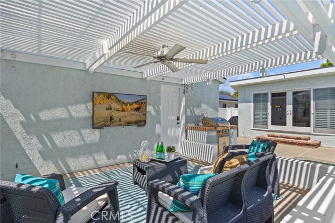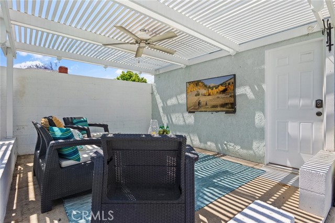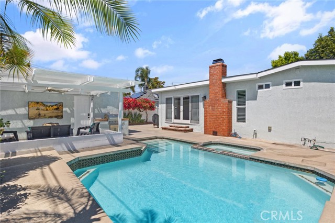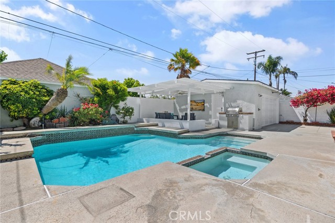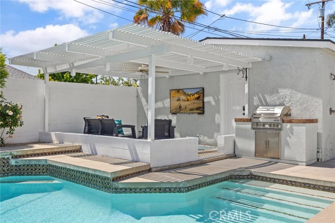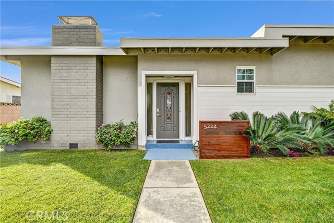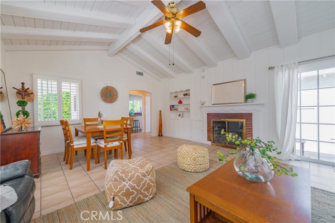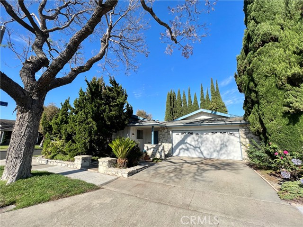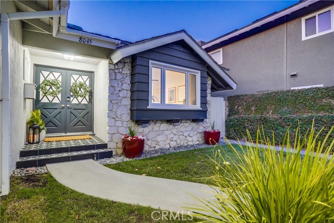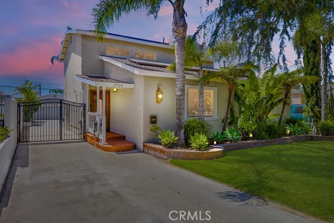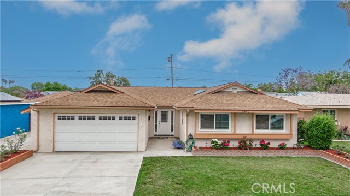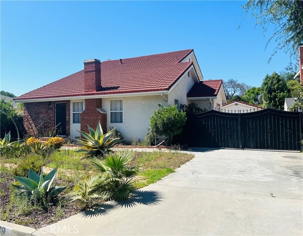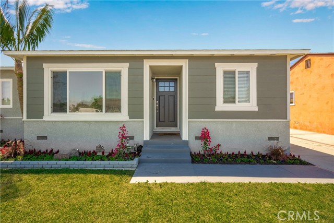3129 Ocana Avenue
Long Beach, CA 90808
Sold
This stunning open-concept pool home is nestled in a highly sought-after East Long Beach neighborhood. Step inside and be greeted by a beautifully renovated kitchen boasting granite counters, custom cabinets, and top-of-the-line appliances with a sleek gunmetal finish. The elegant hardwood floors, plantation shutters, and dual-pane windows add a touch of sophistication to every room. Stay comfortable year-round with central air and heat. The primary suite is a luxurious retreat, featuring a cedar-lined walk-in closet and a spa-like ensuite bath that exudes tranquility. The bathrooms have been tastefully remodeled, showcasing quartz top vanities and modern Toto toilets. Other creature comforts include an upgraded 200 amp electrical panel, smart home-operated thermostat, sprinkler system & pool vacuum, Ring doorbell, built-in bbq area in the backyard, and beautifully finished detached garage. For added convenience, the garage is wired for two 240-volt receptacles, perfect for your electric vehicle charging station. Step outside and discover your own private oasis. The heated pool and spa provide the ultimate relaxation, while the covered outdoor living area is ideal for entertaining guests or enjoying al fresco dining. What are you waiting for??
PROPERTY INFORMATION
| MLS # | RS23116603 | Lot Size | 6,066 Sq. Ft. |
| HOA Fees | $0/Monthly | Property Type | Single Family Residence |
| Price | $ 1,125,000
Price Per SqFt: $ 706 |
DOM | 746 Days |
| Address | 3129 Ocana Avenue | Type | Residential |
| City | Long Beach | Sq.Ft. | 1,593 Sq. Ft. |
| Postal Code | 90808 | Garage | 2 |
| County | Los Angeles | Year Built | 1951 |
| Bed / Bath | 3 / 1 | Parking | 2 |
| Built In | 1951 | Status | Closed |
| Sold Date | 2023-08-17 |
INTERIOR FEATURES
| Has Laundry | Yes |
| Laundry Information | Dryer Included, In Garage, Washer Included |
| Has Fireplace | Yes |
| Fireplace Information | Living Room |
| Has Appliances | Yes |
| Kitchen Appliances | Dishwasher, Free-Standing Range, Disposal, Gas Range, Microwave |
| Kitchen Information | Granite Counters, Kitchen Open to Family Room |
| Kitchen Area | In Living Room |
| Has Heating | Yes |
| Heating Information | Forced Air |
| Room Information | Family Room, Kitchen |
| Has Cooling | Yes |
| Cooling Information | Central Air |
| Flooring Information | Tile, Wood |
| InteriorFeatures Information | Ceiling Fan(s), Copper Plumbing Full, Granite Counters, Quartz Counters, Recessed Lighting |
| EntryLocation | Front |
| Entry Level | 1 |
| Has Spa | Yes |
| SpaDescription | Private, In Ground |
| WindowFeatures | Double Pane Windows, Plantation Shutters |
| SecuritySafety | Carbon Monoxide Detector(s), Security System, Smoke Detector(s), Wired for Alarm System |
| Bathroom Information | Bathtub, Shower, Double sinks in bath(s), Quartz Counters, Upgraded |
| Main Level Bedrooms | 3 |
| Main Level Bathrooms | 2 |
EXTERIOR FEATURES
| ExteriorFeatures | Barbecue Private |
| Roof | Composition |
| Has Pool | Yes |
| Pool | Private, Heated, In Ground |
| Has Fence | Yes |
| Fencing | Block, Vinyl |
| Has Sprinklers | Yes |
WALKSCORE
MAP
MORTGAGE CALCULATOR
- Principal & Interest:
- Property Tax: $1,200
- Home Insurance:$119
- HOA Fees:$0
- Mortgage Insurance:
PRICE HISTORY
| Date | Event | Price |
| 07/21/2023 | Pending | $1,125,000 |
| 07/06/2023 | Listed | $1,125,000 |

Topfind Realty
REALTOR®
(844)-333-8033
Questions? Contact today.
Interested in buying or selling a home similar to 3129 Ocana Avenue?
Long Beach Similar Properties
Listing provided courtesy of Oriana Shea, Real Brokerage Technologies. Based on information from California Regional Multiple Listing Service, Inc. as of #Date#. This information is for your personal, non-commercial use and may not be used for any purpose other than to identify prospective properties you may be interested in purchasing. Display of MLS data is usually deemed reliable but is NOT guaranteed accurate by the MLS. Buyers are responsible for verifying the accuracy of all information and should investigate the data themselves or retain appropriate professionals. Information from sources other than the Listing Agent may have been included in the MLS data. Unless otherwise specified in writing, Broker/Agent has not and will not verify any information obtained from other sources. The Broker/Agent providing the information contained herein may or may not have been the Listing and/or Selling Agent.
