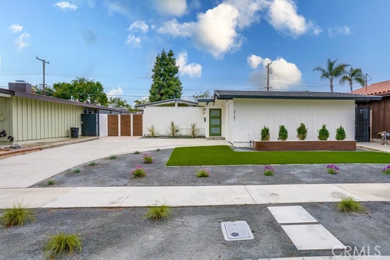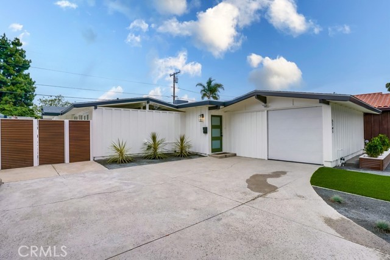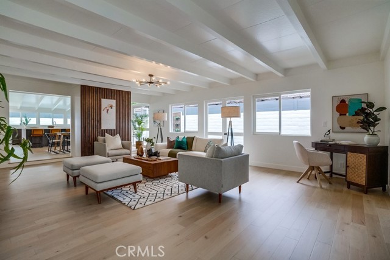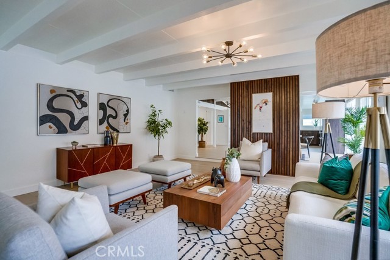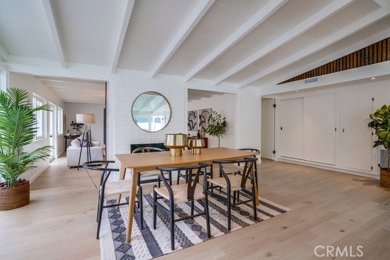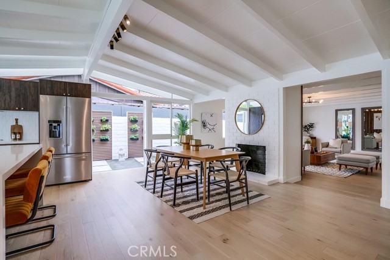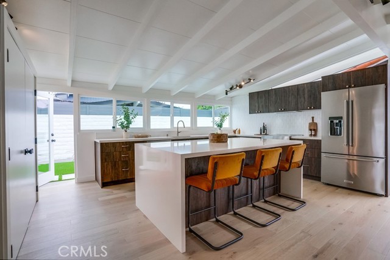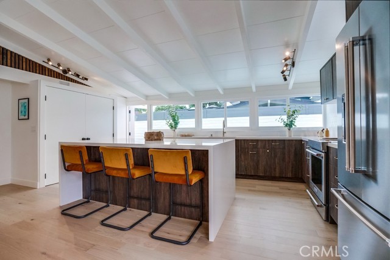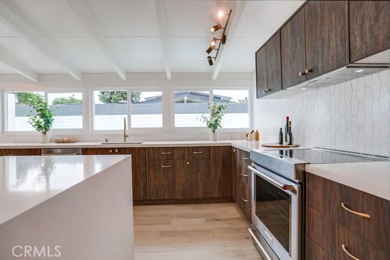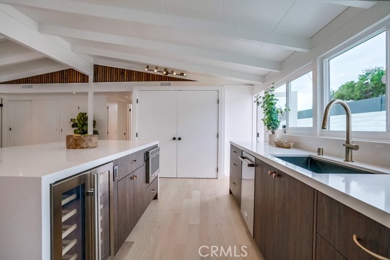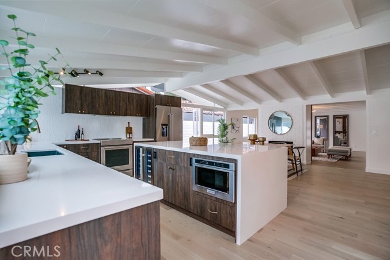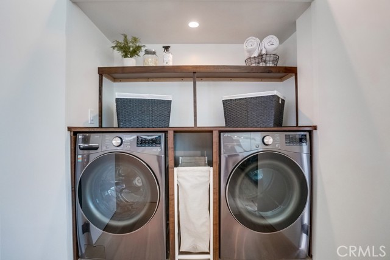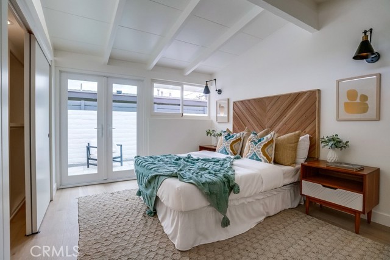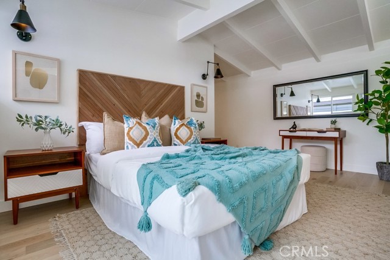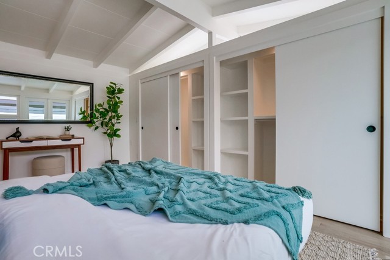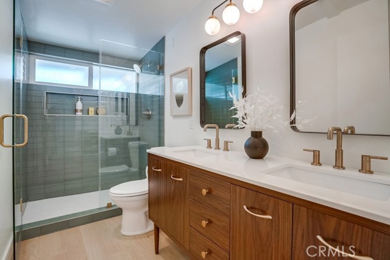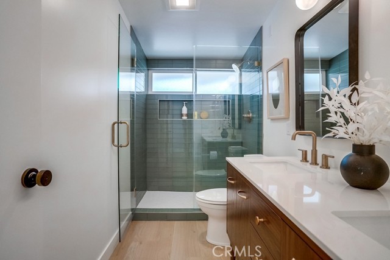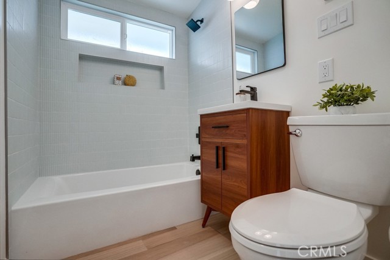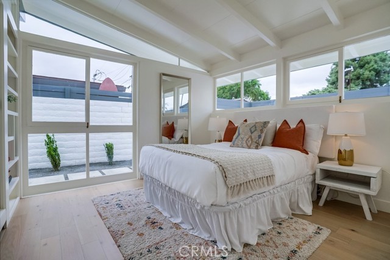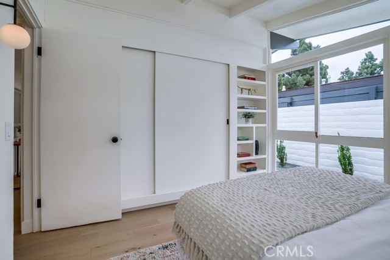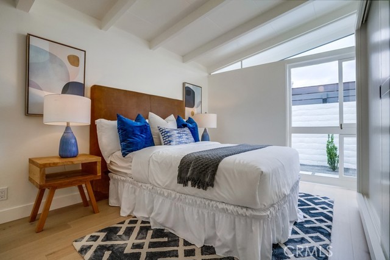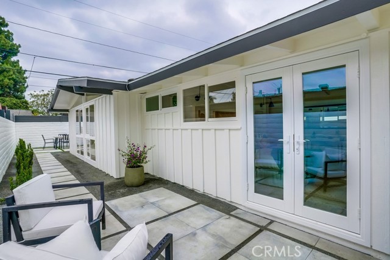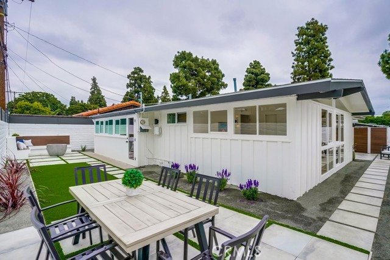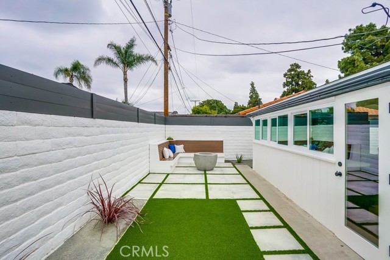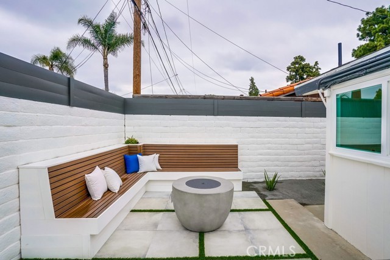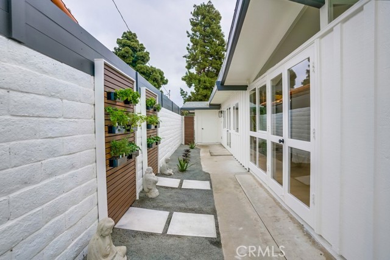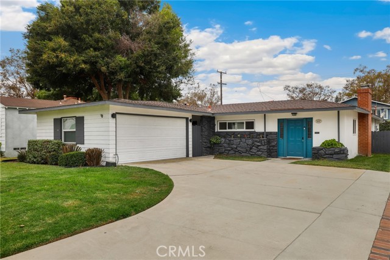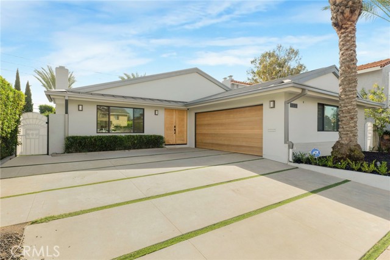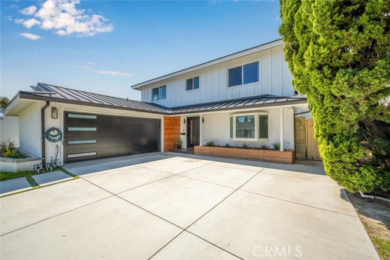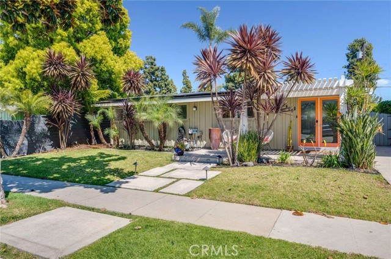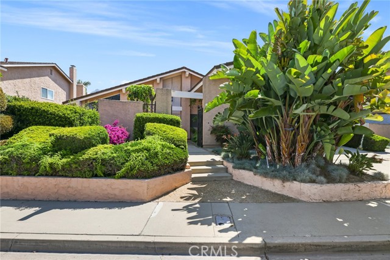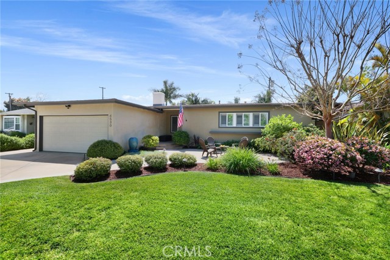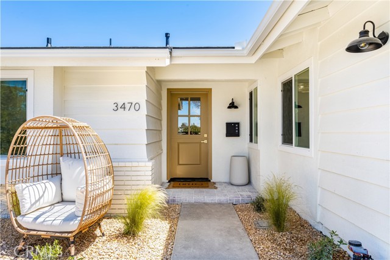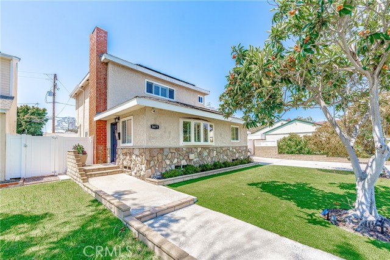3141 Kallin Avenue
Long Beach, CA 90808
Sold
Experience refined living in this impeccably renovated Cliff May designed home. This expanded home blends sophisticated mid-century modern design with contemporary style. Step inside and be captivated by the open floor plan, hardwood floors, custom walnut feature wall and the expansive windows that create an abundance of natural light and connection of the seamless transition between indoor and outdoor living. The chef's kitchen is a masterpiece, boasting professional grade appliances, custom Italian cabinetry, and an extra large kitchen island. The bedrooms offer a serene escape, providing ample space and tranquility for relaxation. The renovated bathrooms showcase modern fixtures and spa-like elements. Outside, the drought tolerant, landscaping and hardscaping create a low maintenance and usable outdoor space that features an herb growing wall and multiple patios, perfect for unwinding or hosting gatherings. Located in the famed Rancho Estates of Long Beach, this home sits on a tree lined street close to renowned schools, parks, shopping and dining options. Schedule a showing today, don't miss the opportunity to own this exquisite mid-century masterpiece.
PROPERTY INFORMATION
| MLS # | PW23093493 | Lot Size | 5,330 Sq. Ft. |
| HOA Fees | $0/Monthly | Property Type | Single Family Residence |
| Price | $ 1,550,000
Price Per SqFt: $ 983 |
DOM | 781 Days |
| Address | 3141 Kallin Avenue | Type | Residential |
| City | Long Beach | Sq.Ft. | 1,577 Sq. Ft. |
| Postal Code | 90808 | Garage | 1 |
| County | Los Angeles | Year Built | 1954 |
| Bed / Bath | 3 / 2 | Parking | 2 |
| Built In | 1954 | Status | Closed |
| Sold Date | 2023-06-30 |
INTERIOR FEATURES
| Has Laundry | Yes |
| Laundry Information | Gas Dryer Hookup, In Closet, In Kitchen |
| Has Fireplace | Yes |
| Fireplace Information | Dining Room |
| Has Appliances | Yes |
| Kitchen Appliances | Dishwasher, Microwave, Range Hood, Refrigerator |
| Kitchen Information | Kitchen Island, Quartz Counters, Remodeled Kitchen, Self-closing drawers |
| Kitchen Area | Dining Room |
| Has Heating | Yes |
| Heating Information | Central |
| Room Information | Family Room, Kitchen, Master Bathroom, Master Bedroom |
| Has Cooling | Yes |
| Cooling Information | Central Air |
| Flooring Information | Wood |
| InteriorFeatures Information | Beamed Ceilings, Open Floorplan, Quartz Counters |
| EntryLocation | front door |
| Entry Level | 1 |
| Has Spa | No |
| SpaDescription | None |
| Bathroom Information | Bathtub, Shower, Remodeled, Upgraded |
| Main Level Bedrooms | 3 |
| Main Level Bathrooms | 2 |
EXTERIOR FEATURES
| Roof | Shingle |
| Has Pool | No |
| Pool | None |
| Has Patio | Yes |
| Patio | Concrete, Deck, Rear Porch, Wrap Around |
| Has Fence | Yes |
| Fencing | Block |
| Has Sprinklers | Yes |
WALKSCORE
MAP
MORTGAGE CALCULATOR
- Principal & Interest:
- Property Tax: $1,653
- Home Insurance:$119
- HOA Fees:$0
- Mortgage Insurance:
PRICE HISTORY
| Date | Event | Price |
| 06/30/2023 | Sold | $1,536,000 |
| 06/21/2023 | Pending | $1,550,000 |
| 06/06/2023 | Active Under Contract | $1,550,000 |
| 06/01/2023 | Listed | $1,550,000 |

Topfind Realty
REALTOR®
(844)-333-8033
Questions? Contact today.
Interested in buying or selling a home similar to 3141 Kallin Avenue?
Long Beach Similar Properties
Listing provided courtesy of Tamara Gordon, First Team Real Estate. Based on information from California Regional Multiple Listing Service, Inc. as of #Date#. This information is for your personal, non-commercial use and may not be used for any purpose other than to identify prospective properties you may be interested in purchasing. Display of MLS data is usually deemed reliable but is NOT guaranteed accurate by the MLS. Buyers are responsible for verifying the accuracy of all information and should investigate the data themselves or retain appropriate professionals. Information from sources other than the Listing Agent may have been included in the MLS data. Unless otherwise specified in writing, Broker/Agent has not and will not verify any information obtained from other sources. The Broker/Agent providing the information contained herein may or may not have been the Listing and/or Selling Agent.
