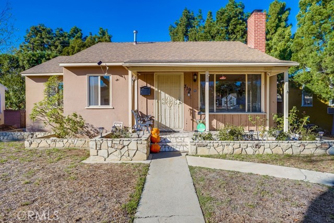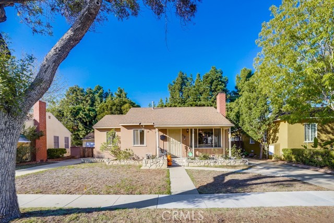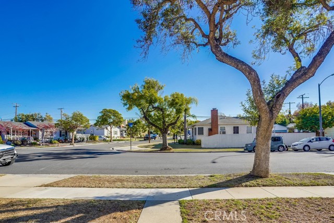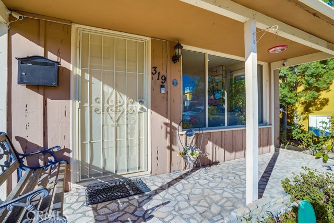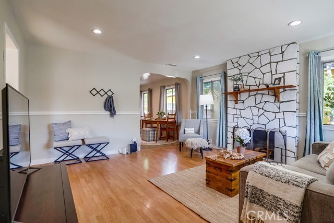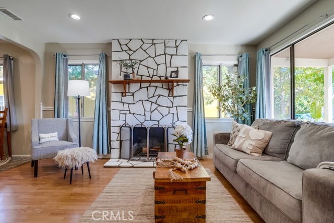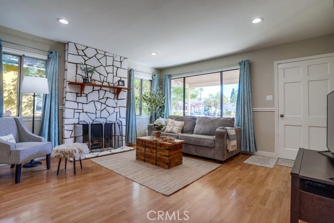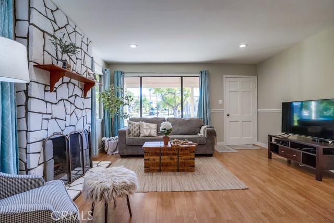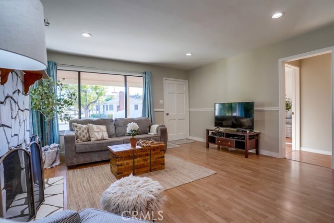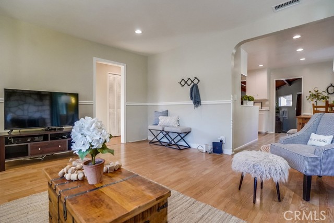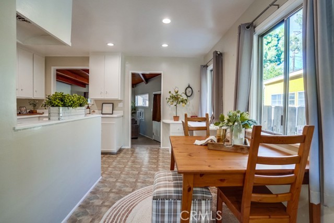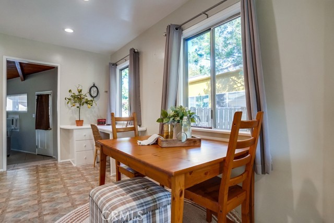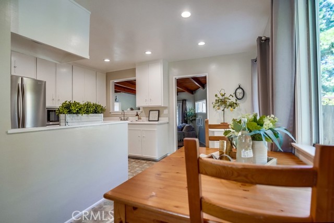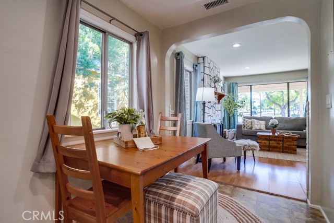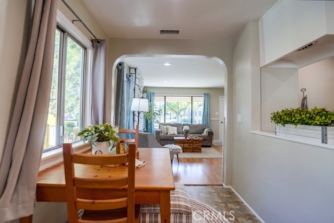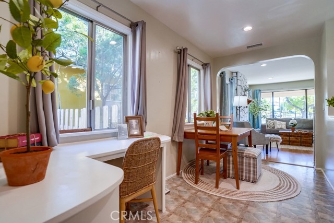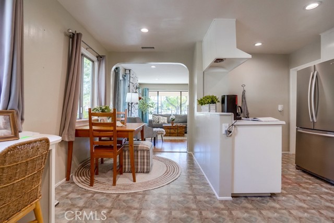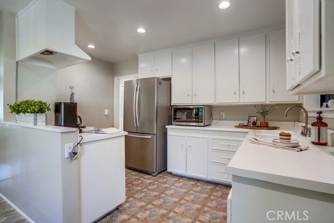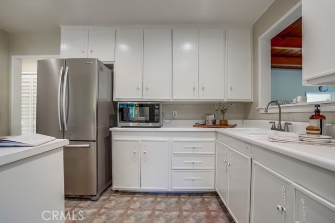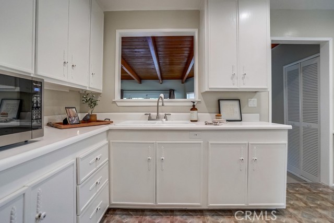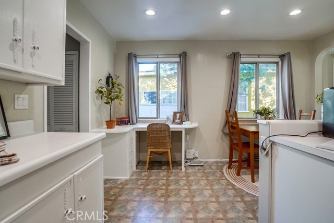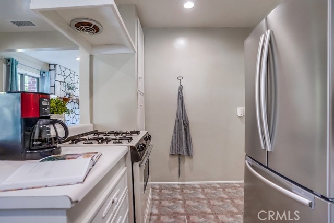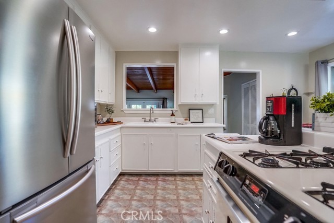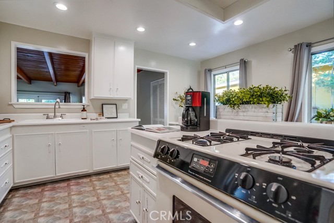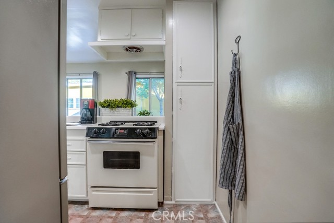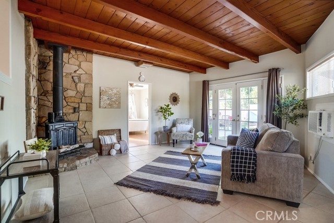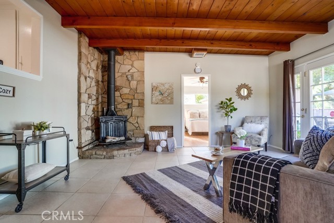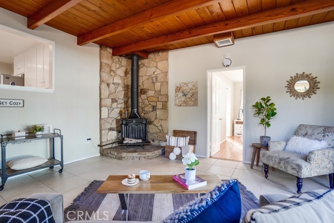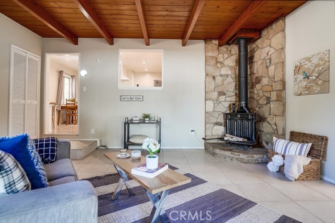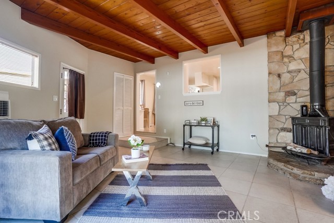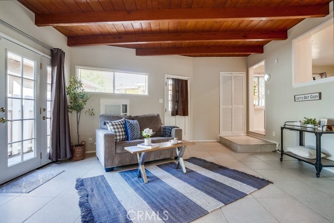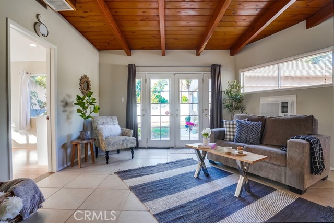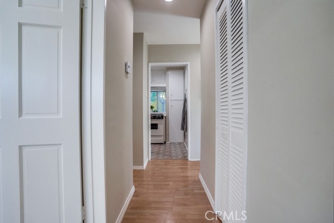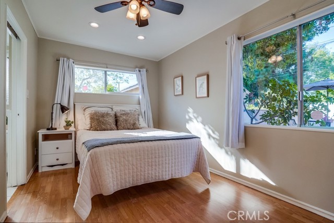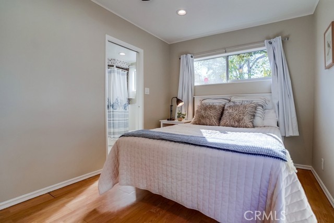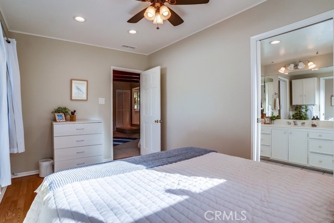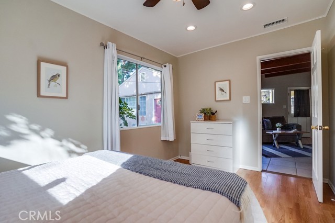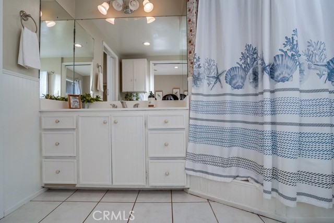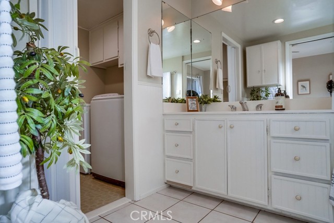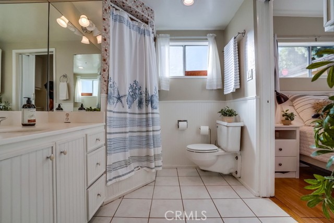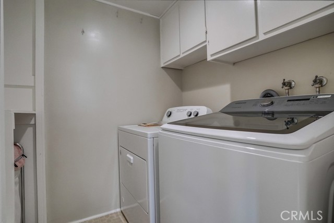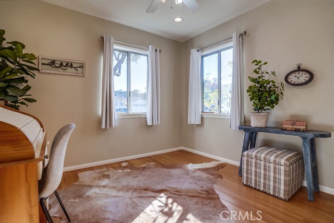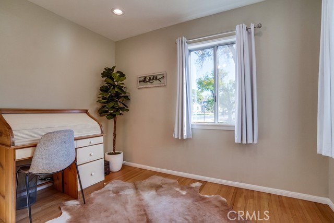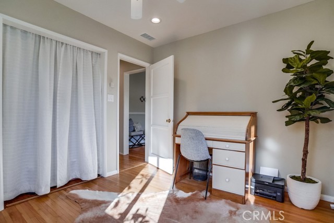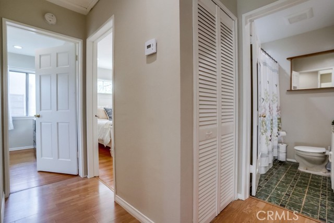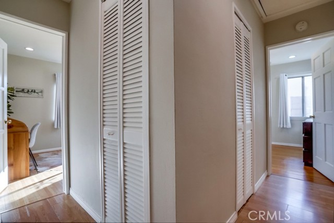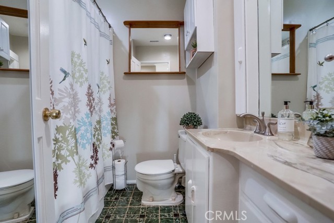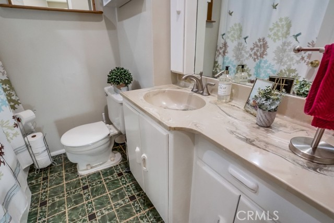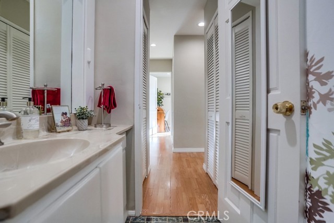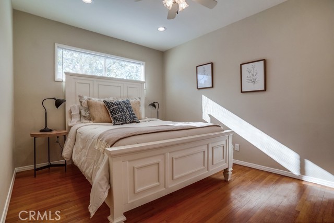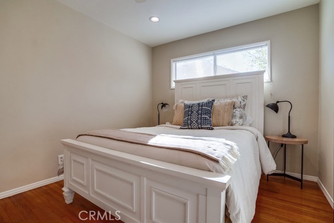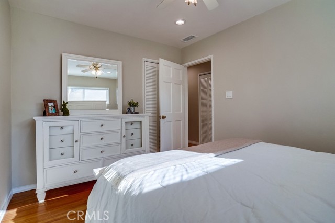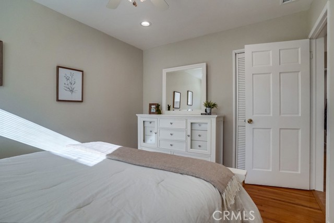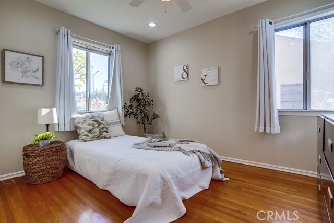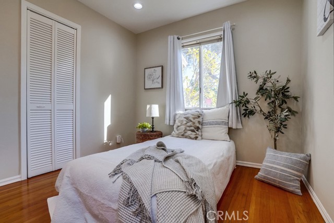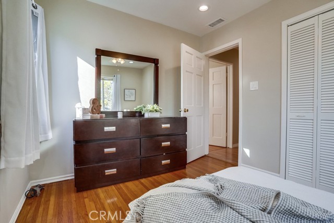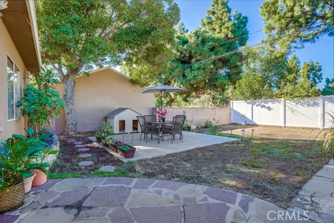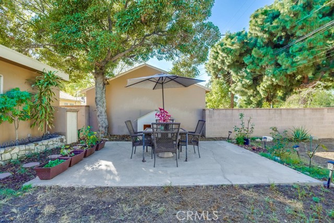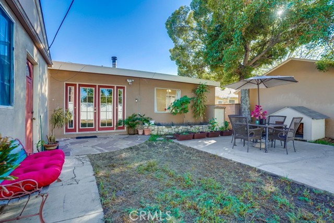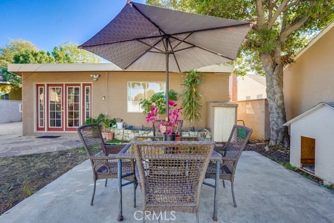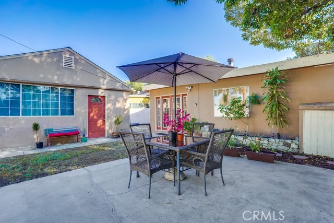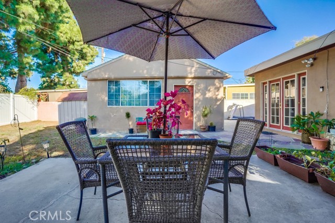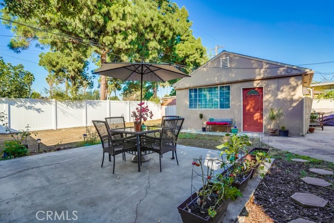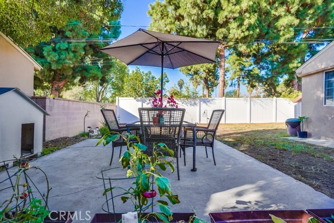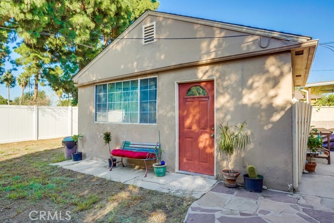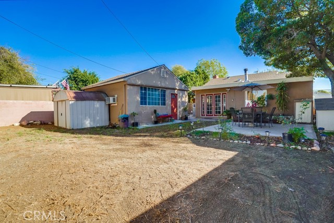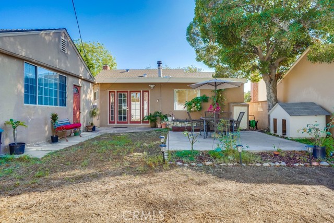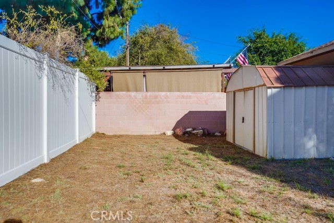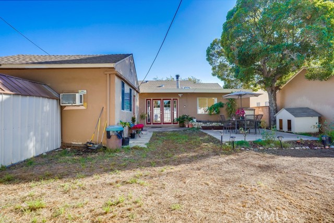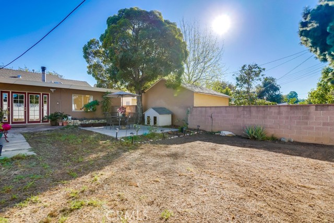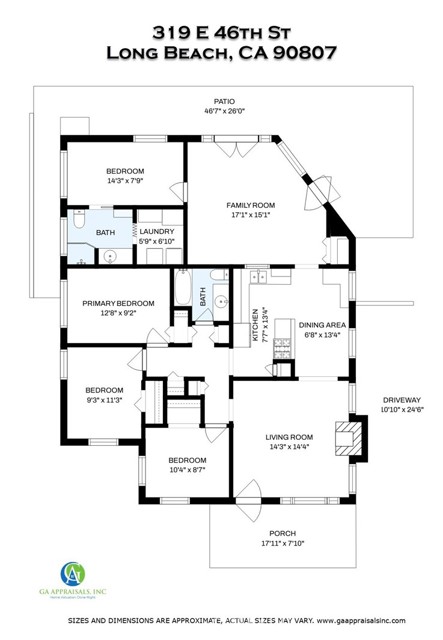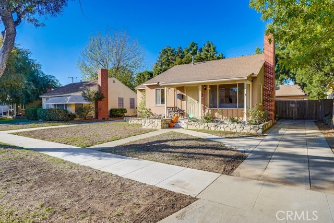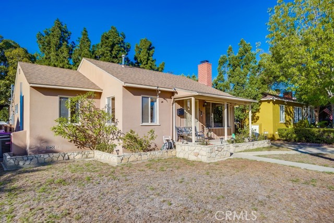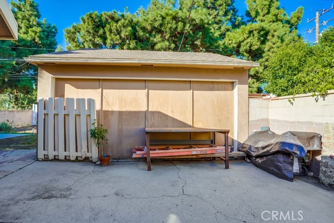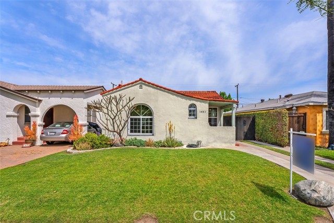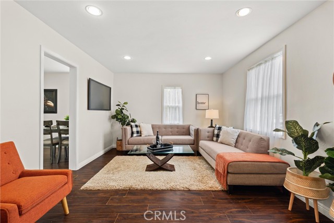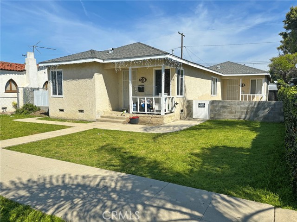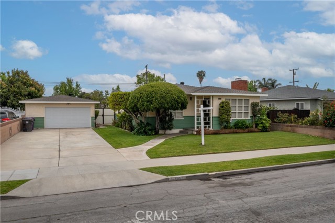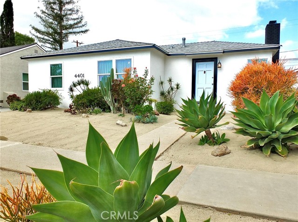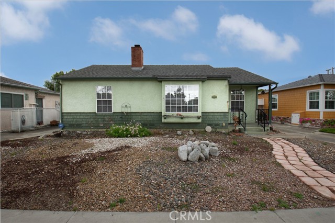319 46th Street
Long Beach, CA 90807
Sold
Adorable single-level, single-family home located in one of Long Beach’s favorite communities of Bixby Knolls. This charming 4 bedroom, 2 bathroom home has been well cared for by the owner for decades. Over the last several years the seller has made this house truly a home and now wants to give the opportunity for a new buyer to take over and make it their home. This turnkey, single-level, light and bright home not only shows great, but it's also been meticulously maintained and upgraded over the years. Recent upgrades include: New HVAC (2021),new electrical box outside (2021), new electrical wiring throughout the house (2021), recessed lighting, fresh interior paint (2022), termite clearance (2022), bathtub reglaze (2022), and privacy fence in the backyard. The best part is that there is still room for a new owner to make this home their own. The pictures look great but this home is a must see in person. Other features of the home, light and bright kitchen with freshly painted cabinets, two fireplaces- one in the den and one in the family room, hardwood floors, inside laundry, a separate dining area, and a 2 car garage. Ample space outside with a cute front porch and a large backyard complete with a concrete patio. Enjoy the lifestyle of living in a great neighborhood with lots to offer including nearby Scherer Park, Virginia Country Club, Uptown Dog Park, restaurants, shopping, close to the freeway, and great schools!
PROPERTY INFORMATION
| MLS # | NP22241269 | Lot Size | 6,263 Sq. Ft. |
| HOA Fees | $0/Monthly | Property Type | Single Family Residence |
| Price | $ 795,000
Price Per SqFt: $ 512 |
DOM | 1028 Days |
| Address | 319 46th Street | Type | Residential |
| City | Long Beach | Sq.Ft. | 1,552 Sq. Ft. |
| Postal Code | 90807 | Garage | 2 |
| County | Los Angeles | Year Built | 1945 |
| Bed / Bath | 4 / 2 | Parking | 2 |
| Built In | 1945 | Status | Closed |
| Sold Date | 2022-12-23 |
INTERIOR FEATURES
| Has Laundry | Yes |
| Laundry Information | Individual Room, Inside |
| Has Fireplace | Yes |
| Fireplace Information | Den, Family Room |
| Has Appliances | Yes |
| Kitchen Appliances | Gas Oven, Gas Range |
| Kitchen Area | Area |
| Has Heating | Yes |
| Heating Information | Central |
| Room Information | All Bedrooms Down, Den, Family Room, Kitchen, Laundry, Main Floor Bedroom, Main Floor Primary Bedroom, Primary Bathroom, Primary Bedroom |
| Has Cooling | Yes |
| Cooling Information | Central Air |
| Flooring Information | Tile, Wood |
| InteriorFeatures Information | Recessed Lighting |
| EntryLocation | 1 |
| Entry Level | 1 |
| Bathroom Information | Shower in Tub |
| Main Level Bedrooms | 4 |
| Main Level Bathrooms | 2 |
EXTERIOR FEATURES
| Has Pool | No |
| Pool | None |
| Has Patio | Yes |
| Patio | Concrete, Front Porch |
WALKSCORE
MAP
MORTGAGE CALCULATOR
- Principal & Interest:
- Property Tax: $848
- Home Insurance:$119
- HOA Fees:$0
- Mortgage Insurance:
PRICE HISTORY
| Date | Event | Price |
| 12/23/2022 | Sold | $795,000 |
| 11/28/2022 | Active Under Contract | $795,000 |
| 11/16/2022 | Listed | $795,000 |

Topfind Realty
REALTOR®
(844)-333-8033
Questions? Contact today.
Interested in buying or selling a home similar to 319 46th Street?
Long Beach Similar Properties
Listing provided courtesy of Robert Mackertichian, Fiv Realty Co. Based on information from California Regional Multiple Listing Service, Inc. as of #Date#. This information is for your personal, non-commercial use and may not be used for any purpose other than to identify prospective properties you may be interested in purchasing. Display of MLS data is usually deemed reliable but is NOT guaranteed accurate by the MLS. Buyers are responsible for verifying the accuracy of all information and should investigate the data themselves or retain appropriate professionals. Information from sources other than the Listing Agent may have been included in the MLS data. Unless otherwise specified in writing, Broker/Agent has not and will not verify any information obtained from other sources. The Broker/Agent providing the information contained herein may or may not have been the Listing and/or Selling Agent.
