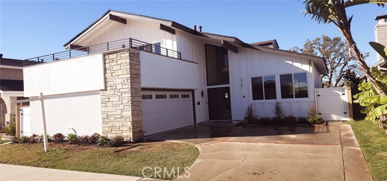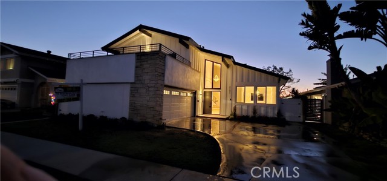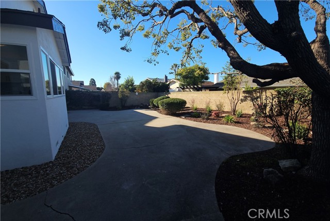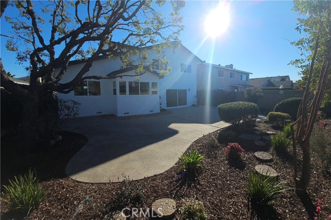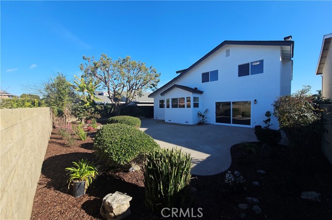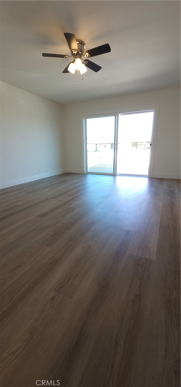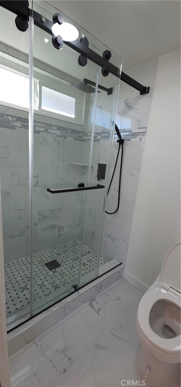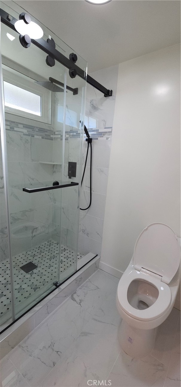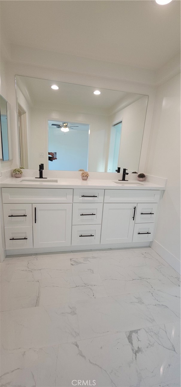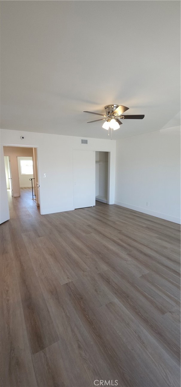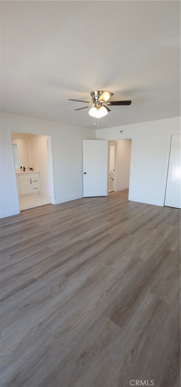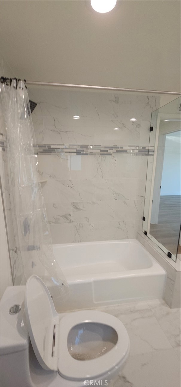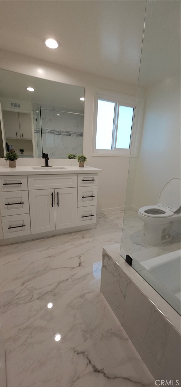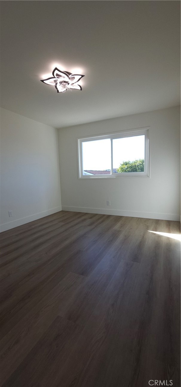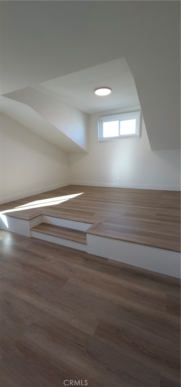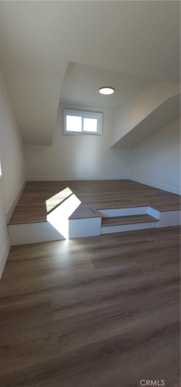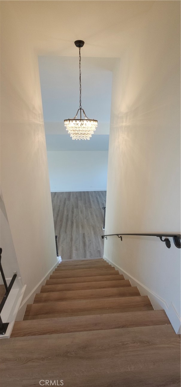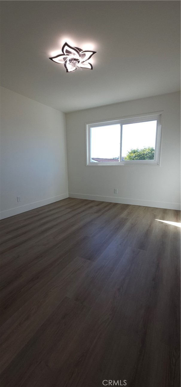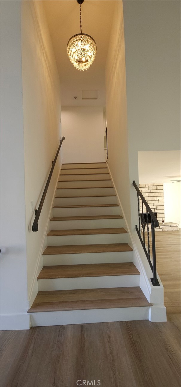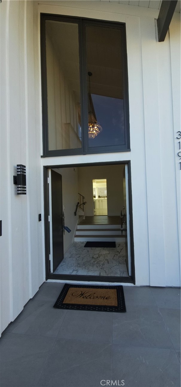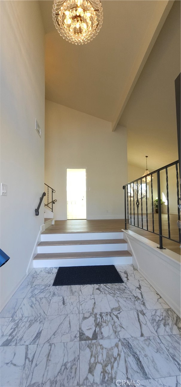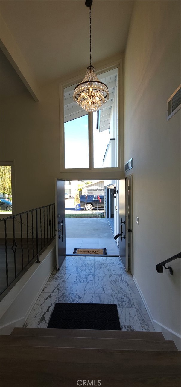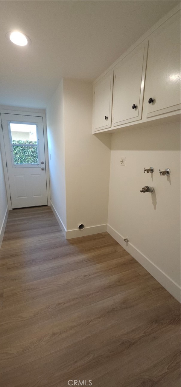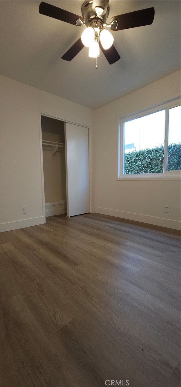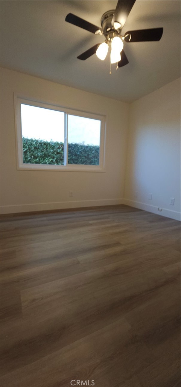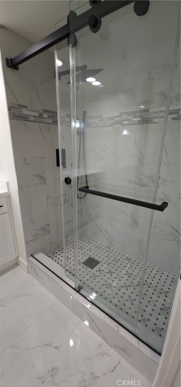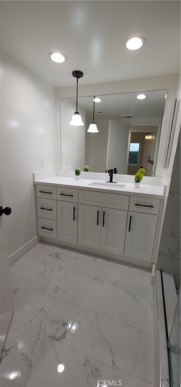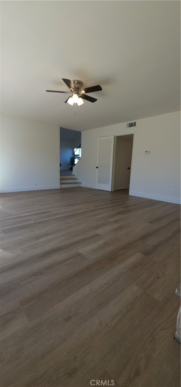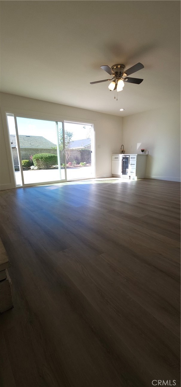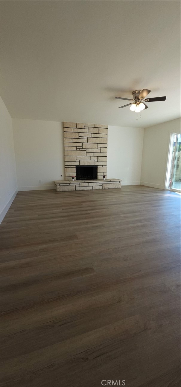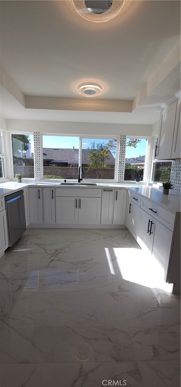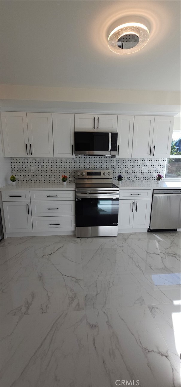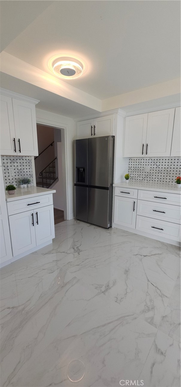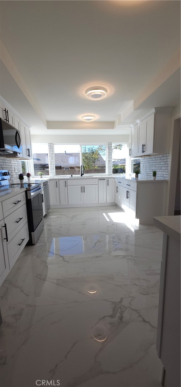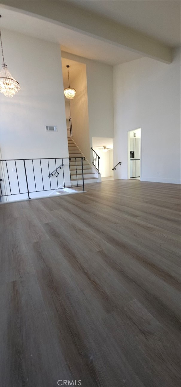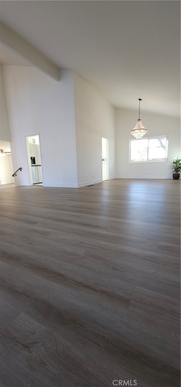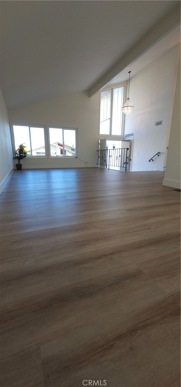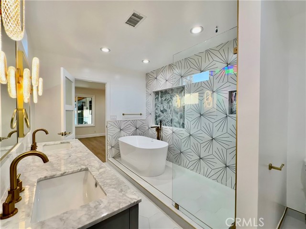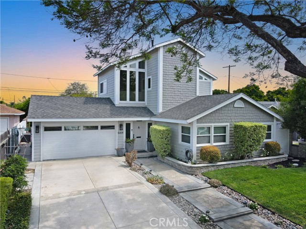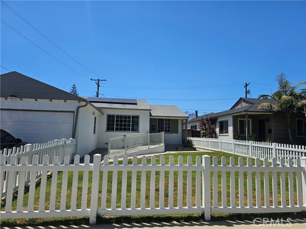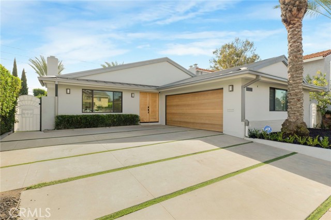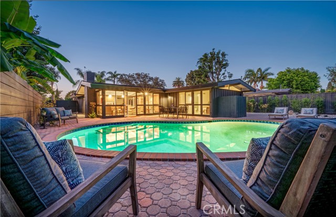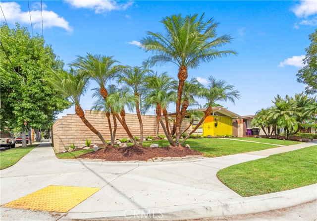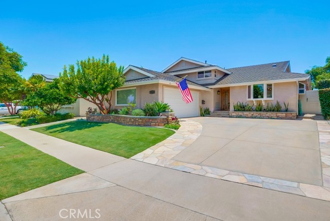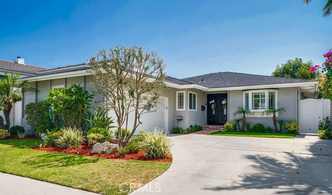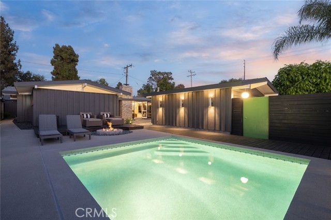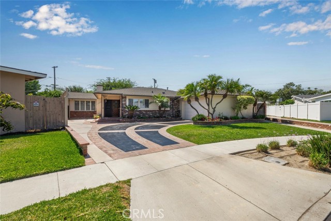3191 Marna Avenue
Long Beach, CA 90808
Sold
Step into this Elegant Beautiful Remodeled 4-bedroom, 3-bath 2,742 sqft home in the Heart of El Dorado Park Estates. Nestled in a Great desirable neighborhood, this home is an full of elegance and modern comfort. Double door Entry with high ceilings with spacious Living room and dining room, central ac /heat ensures year-round comfort. Freshly New painted inside and out, the luxuy Brand new vinyl floors. Brand new large kitchen, with new quartz countertops and top-of-the-line stainless steel appliances. Fully Remodeled brand new bathrooms are a testament to luxury, featuring Huge Deck , Master bedroom with Master bath , brand new shower doors, and contemporary modern finishes. Brand New Windows ,Downstairs, a guest bedroom and bathroom offer convenience for visitors or in-laws. The large family room comes with a fireplace that adds warmth to gatherings and a bar counter top with a beverage refrigerator—an entertainer's delight. 2-Attached car Garage with New Garage door and New Opener. Step outside to a huge landscaped backyard, providing a serene escape. The Newcomb School Academy, K-8th grade, is within walking distance, making it ideal for families. Conveniently located near the 605 freeway, schools, parks, shopping, and restaurants, this home is a masterpiece with too many upgrades to list. Don't miss the chance to witness the epitome of luxury living!
PROPERTY INFORMATION
| MLS # | PW24004726 | Lot Size | 5,467 Sq. Ft. |
| HOA Fees | $0/Monthly | Property Type | Single Family Residence |
| Price | $ 1,385,000
Price Per SqFt: $ 505 |
DOM | 605 Days |
| Address | 3191 Marna Avenue | Type | Residential |
| City | Long Beach | Sq.Ft. | 2,742 Sq. Ft. |
| Postal Code | 90808 | Garage | 2 |
| County | Los Angeles | Year Built | 1968 |
| Bed / Bath | 4 / 3 | Parking | 2 |
| Built In | 1968 | Status | Closed |
| Sold Date | 2024-02-06 |
INTERIOR FEATURES
| Has Laundry | Yes |
| Laundry Information | Individual Room |
| Has Fireplace | Yes |
| Fireplace Information | Family Room |
| Has Appliances | Yes |
| Kitchen Appliances | Dishwasher, Electric Range, Microwave, Refrigerator |
| Kitchen Information | Quartz Counters, Remodeled Kitchen |
| Kitchen Area | Dining Room |
| Has Heating | Yes |
| Heating Information | Central |
| Room Information | Family Room, Laundry, Living Room, Walk-In Closet |
| Has Cooling | Yes |
| Cooling Information | Central Air |
| Flooring Information | Tile, Vinyl |
| InteriorFeatures Information | Cathedral Ceiling(s), High Ceilings, Wet Bar |
| DoorFeatures | Double Door Entry |
| EntryLocation | Front |
| Entry Level | 1 |
| Has Spa | No |
| SpaDescription | None |
| Bathroom Information | Quartz Counters, Remodeled |
EXTERIOR FEATURES
| Roof | Composition |
| Has Pool | No |
| Pool | None |
| Has Patio | Yes |
| Patio | Deck |
| Has Fence | Yes |
| Fencing | Block |
WALKSCORE
MAP
MORTGAGE CALCULATOR
- Principal & Interest:
- Property Tax: $1,477
- Home Insurance:$119
- HOA Fees:$0
- Mortgage Insurance:
PRICE HISTORY
| Date | Event | Price |
| 02/06/2024 | Sold | $1,398,000 |
| 01/09/2024 | Listed | $1,385,000 |

Topfind Realty
REALTOR®
(844)-333-8033
Questions? Contact today.
Interested in buying or selling a home similar to 3191 Marna Avenue?
Long Beach Similar Properties
Listing provided courtesy of Tony Amer, TM Real Estate Brokers. Based on information from California Regional Multiple Listing Service, Inc. as of #Date#. This information is for your personal, non-commercial use and may not be used for any purpose other than to identify prospective properties you may be interested in purchasing. Display of MLS data is usually deemed reliable but is NOT guaranteed accurate by the MLS. Buyers are responsible for verifying the accuracy of all information and should investigate the data themselves or retain appropriate professionals. Information from sources other than the Listing Agent may have been included in the MLS data. Unless otherwise specified in writing, Broker/Agent has not and will not verify any information obtained from other sources. The Broker/Agent providing the information contained herein may or may not have been the Listing and/or Selling Agent.

