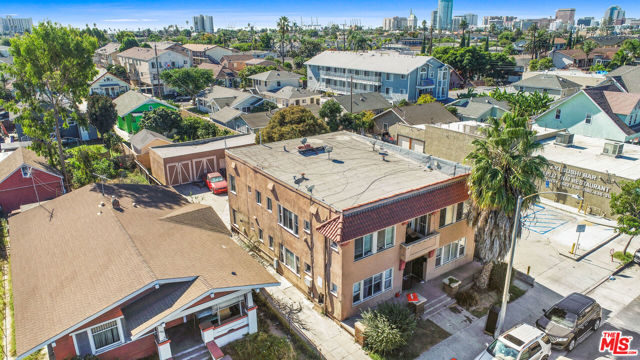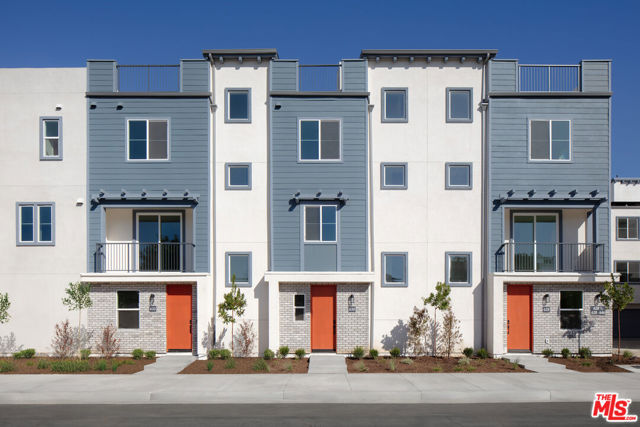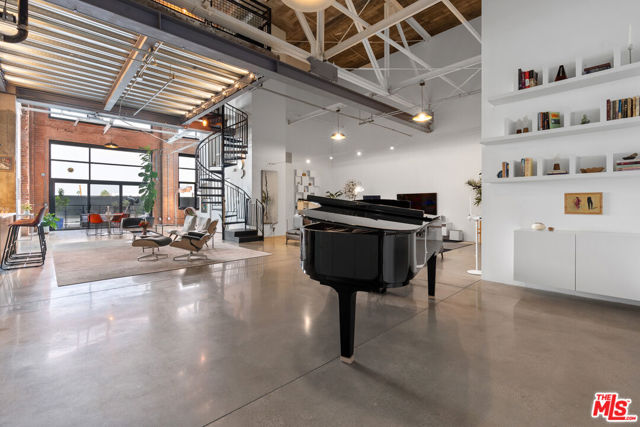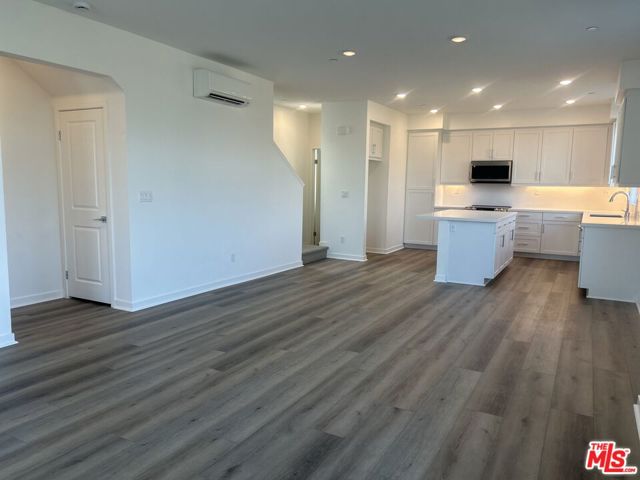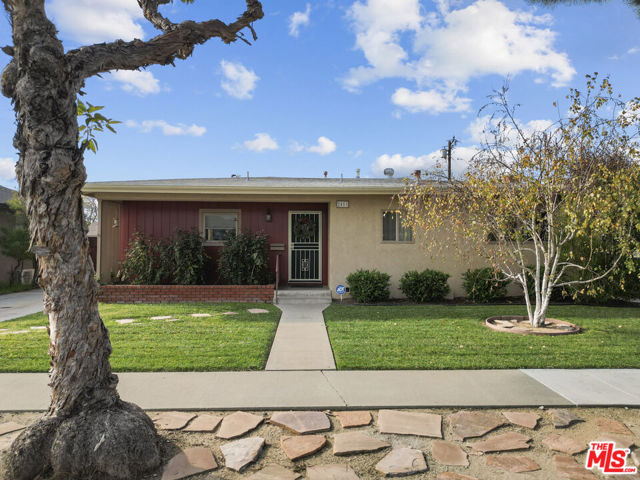3222 10th Street
Long Beach, CA 90804
Discover Your Eastside Oasis in the City of Long Beach! This charming 2-bedroom, 2-bathroom Craftsman-style bungalow is a hidden gem nestled in the heart of the Eastside district. With bonus flex space and a bathroom, this home offers ample space and flexibility to accommodate a study, wellness room, or additional guest room! Inside, you'll find a spacious living room and a beautifully remodeled kitchen featuring upgraded cabinetry, countertops, and brand-new stainless steel appliances, including a gas range, dishwasher, and refrigerator. Recent updates include laminate flooring, double-pane windows, light fixtures, recessed lighting, ceiling fans, and an upgraded tankless water heater! Tucked away off the kitchen is a separate laundry room with patio access! Step outside to your private patio, a pet owner's paradise. A dedicated pet wash station ensures your furry friend stays clean and happy. Upgraded patio wood decking and fencing create a cozy outdoor space. Both the front and rear patios are securely fenced-in for added privacy. A detached one-car garage with its own gated driveway provides parking for two additional spaces. The garage features an interior wash room and storage closet. Whether you're seeking a comfortable residence with nearby beaches or a prime location for a home-based business, this move-in-ready bungalow is an exceptional opportunity. With its potential for an ADU, it's also an excellent investment for those looking to expand their rental portfolio. Conveniently located within minutes of beaches, restaurants, shopping, a convention center, cruise lines, and more, this won't last long!
PROPERTY INFORMATION
| MLS # | MB24218795 | Lot Size | 3,248 Sq. Ft. |
| HOA Fees | $0/Monthly | Property Type | Single Family Residence |
| Price | $ 995,000
Price Per SqFt: $ 1,011 |
DOM | 384 Days |
| Address | 3222 10th Street | Type | Residential |
| City | Long Beach | Sq.Ft. | 984 Sq. Ft. |
| Postal Code | 90804 | Garage | 1 |
| County | Los Angeles | Year Built | 1922 |
| Bed / Bath | 2 / 2 | Parking | 1 |
| Built In | 1922 | Status | Active |
INTERIOR FEATURES
| Has Laundry | Yes |
| Laundry Information | Gas Dryer Hookup, Individual Room |
| Has Fireplace | No |
| Fireplace Information | None |
| Kitchen Information | Remodeled Kitchen |
| Kitchen Area | In Kitchen |
| Has Heating | Yes |
| Heating Information | Wall Furnace |
| Room Information | All Bedrooms Down, Bonus Room |
| Has Cooling | No |
| Cooling Information | None |
| Flooring Information | Laminate |
| InteriorFeatures Information | Recessed Lighting |
| EntryLocation | ground steps |
| Entry Level | 1 |
| Has Spa | No |
| SpaDescription | None |
| WindowFeatures | Double Pane Windows |
| Bathroom Information | Bathtub, Shower |
| Main Level Bedrooms | 2 |
| Main Level Bathrooms | 2 |
EXTERIOR FEATURES
| Roof | Shingle |
| Has Pool | No |
| Pool | None |
| Has Patio | Yes |
| Patio | Concrete, Deck, Wood |
| Has Fence | Yes |
| Fencing | Wood |
WALKSCORE
MAP
MORTGAGE CALCULATOR
- Principal & Interest:
- Property Tax: $1,061
- Home Insurance:$119
- HOA Fees:$0
- Mortgage Insurance:
PRICE HISTORY
| Date | Event | Price |
| 10/22/2024 | Listed | $995,000 |

Topfind Realty
REALTOR®
(844)-333-8033
Questions? Contact today.
Use a Topfind agent and receive a cash rebate of up to $9,950
Listing provided courtesy of RICK BARRAZA, CHRISTIE'S RE SOCAL. Based on information from California Regional Multiple Listing Service, Inc. as of #Date#. This information is for your personal, non-commercial use and may not be used for any purpose other than to identify prospective properties you may be interested in purchasing. Display of MLS data is usually deemed reliable but is NOT guaranteed accurate by the MLS. Buyers are responsible for verifying the accuracy of all information and should investigate the data themselves or retain appropriate professionals. Information from sources other than the Listing Agent may have been included in the MLS data. Unless otherwise specified in writing, Broker/Agent has not and will not verify any information obtained from other sources. The Broker/Agent providing the information contained herein may or may not have been the Listing and/or Selling Agent.
























