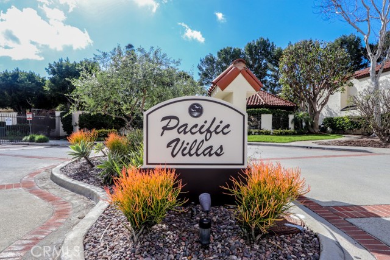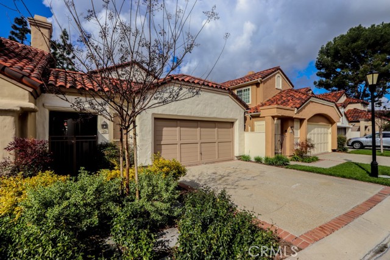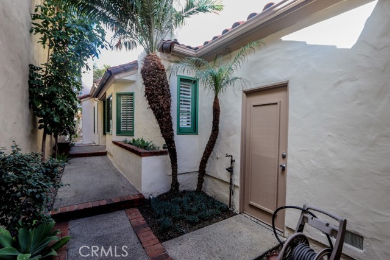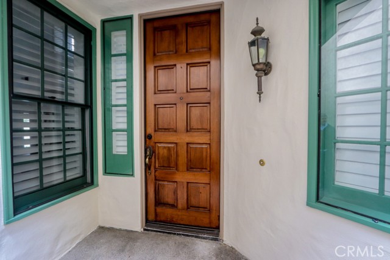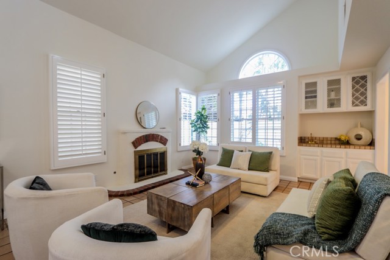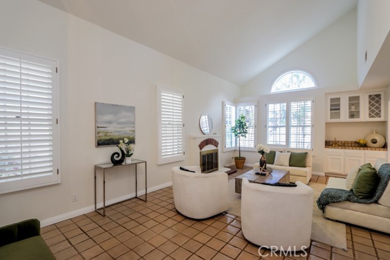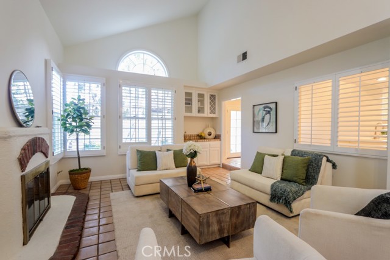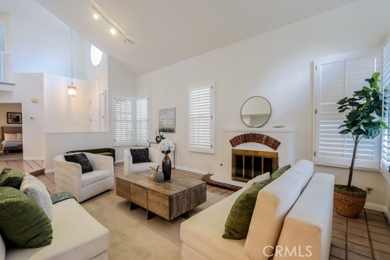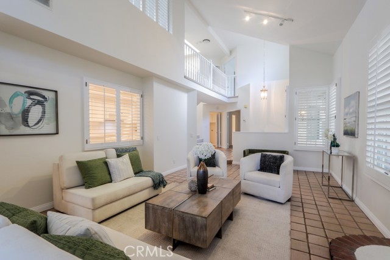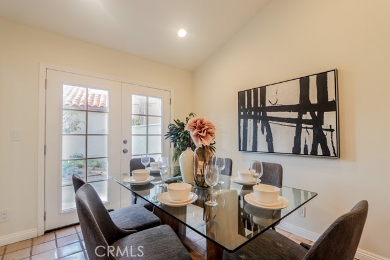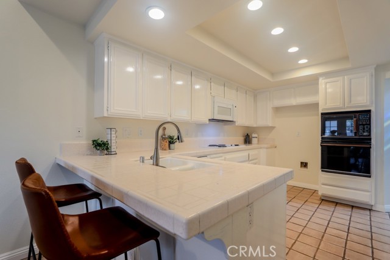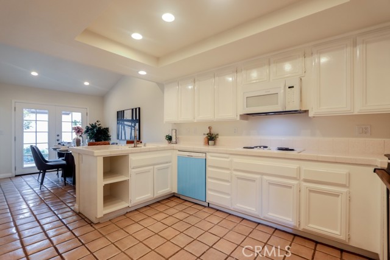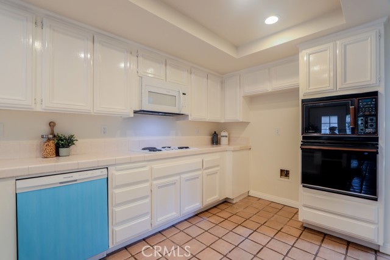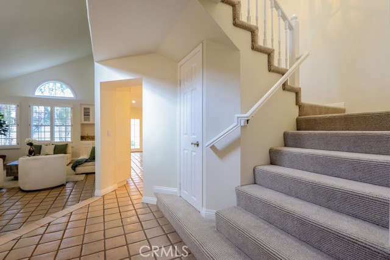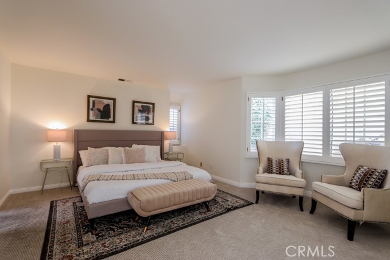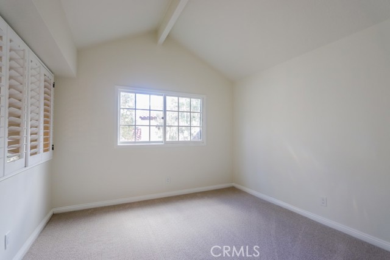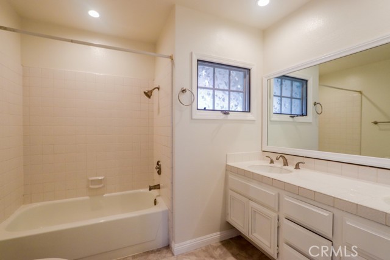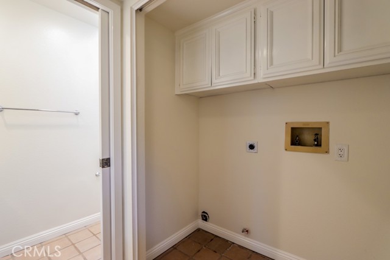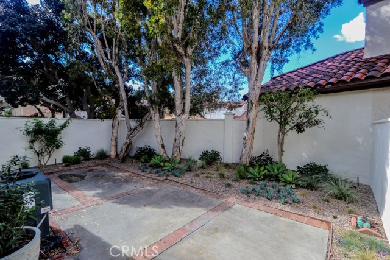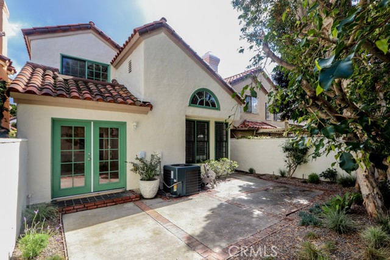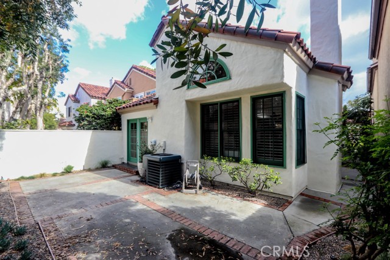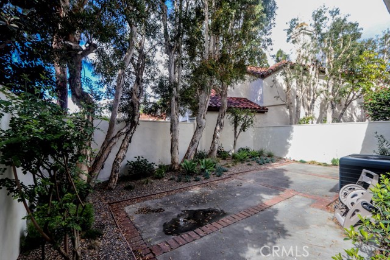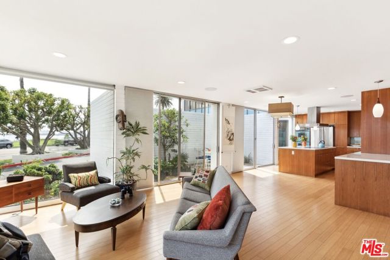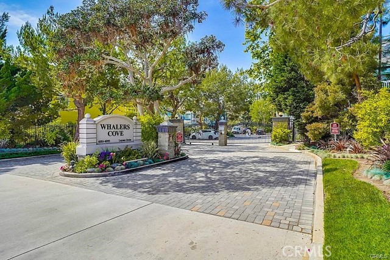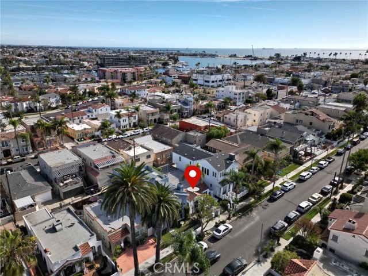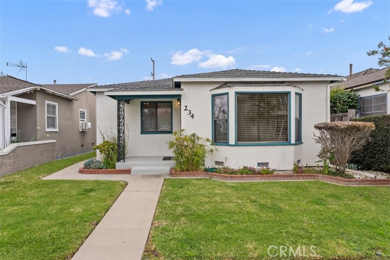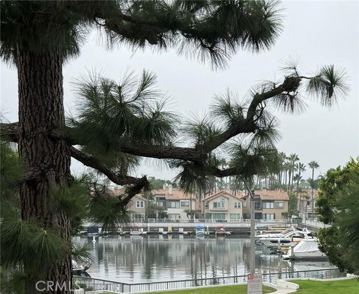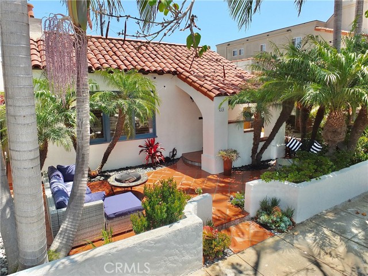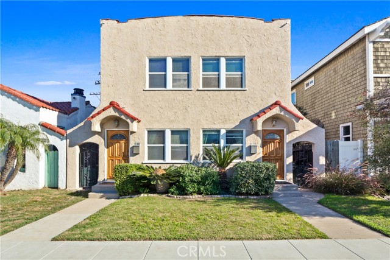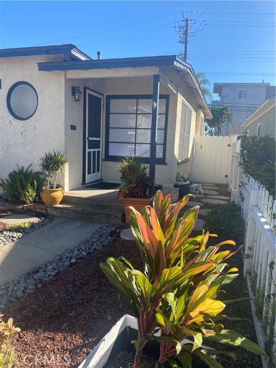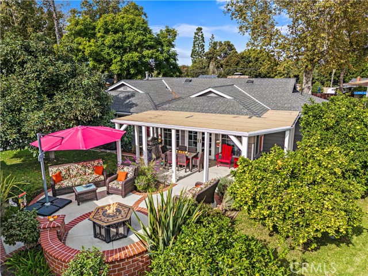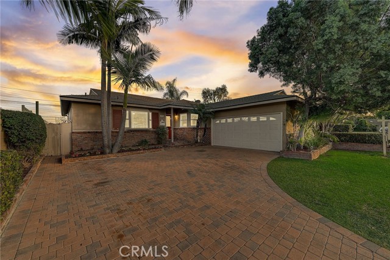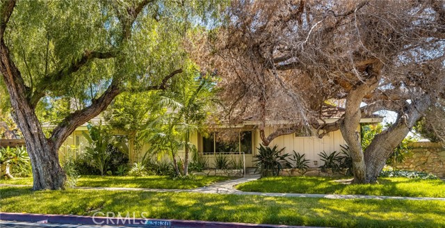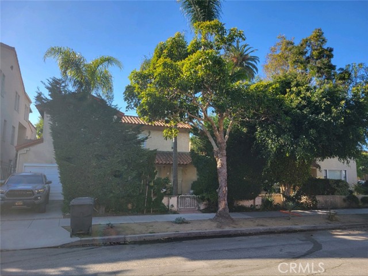326 La Jolla Street
Long Beach, CA 90803
A stunning family home in a serene and private gated community, ideally located just steps from Marina Vista Park and minutes to the Beach, Belmont Shore, and 2nd & PCH. This charming two-story home presents a main floor primary suite complete with a private en-suite full bathroom with dual vanities, soaking tub, separate step-in shower, and privacy water closet, a spacious living room with a fireplace, soaring vaulted ceilings, a convenient shuttered pass-through to the kitchen and dining area & breakfast bar, and seamless access to the secluded backyard patio and gardens. Additionally, the main level hosts a powder room and laundry facilities for added convenience. Upstairs, discover two generously sized bedrooms on either side of the landing, both served by a full bathroom. Abundant storage options, ample cabinet space, and numerous windows inviting in ocean breezes and natural light. Recent updates include fresh paint both inside and out, brand-new carpet throughout the upper level and staircase, lots of new fixtures and hardware, an updated irrigation system, and drought-resistant landscaping in the private rear spaces. The HOA covers front landscaping maintenance while providing controlled access, a gated pool and spa enclave, and a small picnic area for residents' enjoyment. Pets are warmly welcomed in this inviting community. This one is a Winner!!
PROPERTY INFORMATION
| MLS # | PW24221609 | Lot Size | 3,641 Sq. Ft. |
| HOA Fees | $305/Monthly | Property Type | Single Family Residence |
| Price | $ 1,250,000
Price Per SqFt: $ 671 |
DOM | 408 Days |
| Address | 326 La Jolla Street | Type | Residential |
| City | Long Beach | Sq.Ft. | 1,863 Sq. Ft. |
| Postal Code | 90803 | Garage | 2 |
| County | Los Angeles | Year Built | 1986 |
| Bed / Bath | 3 / 2.5 | Parking | 4 |
| Built In | 1986 | Status | Active |
INTERIOR FEATURES
| Has Laundry | Yes |
| Laundry Information | In Closet, Inside |
| Has Fireplace | Yes |
| Fireplace Information | Living Room |
| Has Appliances | Yes |
| Kitchen Appliances | Dishwasher, Double Oven, Electric Range, Disposal, Microwave, Water Heater |
| Kitchen Information | Kitchen Open to Family Room, Tile Counters |
| Kitchen Area | Breakfast Counter / Bar, Breakfast Nook, In Living Room |
| Has Heating | Yes |
| Heating Information | Central |
| Room Information | Foyer, Kitchen, Living Room, Main Floor Primary Bedroom, Primary Suite, Walk-In Closet |
| Has Cooling | Yes |
| Cooling Information | Central Air |
| Flooring Information | Carpet, Tile |
| InteriorFeatures Information | High Ceilings, Open Floorplan, Pantry, Quartz Counters, Recessed Lighting, Tile Counters |
| DoorFeatures | French Doors |
| EntryLocation | 1 |
| Entry Level | 1 |
| Has Spa | Yes |
| SpaDescription | Private, Association, Heated, In Ground |
| WindowFeatures | Screens, Shutters |
| SecuritySafety | Carbon Monoxide Detector(s), Gated Community, Smoke Detector(s) |
| Bathroom Information | Bathtub, Shower, Shower in Tub, Double Sinks in Primary Bath, Main Floor Full Bath, Privacy toilet door, Quartz Counters, Separate tub and shower, Soaking Tub, Tile Counters, Walk-in shower |
| Main Level Bedrooms | 1 |
| Main Level Bathrooms | 2 |
EXTERIOR FEATURES
| Roof | Composition, Spanish Tile |
| Has Pool | Yes |
| Pool | Private, Association, Fenced, Heated, In Ground |
| Has Patio | Yes |
| Patio | Concrete, Patio, Patio Open, Front Porch |
| Has Fence | Yes |
| Fencing | Masonry, Wrought Iron |
| Has Sprinklers | Yes |
WALKSCORE
MAP
MORTGAGE CALCULATOR
- Principal & Interest:
- Property Tax: $1,333
- Home Insurance:$119
- HOA Fees:$305
- Mortgage Insurance:
PRICE HISTORY
| Date | Event | Price |
| 10/25/2024 | Listed | $1,250,000 |

Topfind Realty
REALTOR®
(844)-333-8033
Questions? Contact today.
Use a Topfind agent and receive a cash rebate of up to $12,500
Long Beach Similar Properties
Listing provided courtesy of Speedy Watson, First Team Real Estate. Based on information from California Regional Multiple Listing Service, Inc. as of #Date#. This information is for your personal, non-commercial use and may not be used for any purpose other than to identify prospective properties you may be interested in purchasing. Display of MLS data is usually deemed reliable but is NOT guaranteed accurate by the MLS. Buyers are responsible for verifying the accuracy of all information and should investigate the data themselves or retain appropriate professionals. Information from sources other than the Listing Agent may have been included in the MLS data. Unless otherwise specified in writing, Broker/Agent has not and will not verify any information obtained from other sources. The Broker/Agent providing the information contained herein may or may not have been the Listing and/or Selling Agent.
