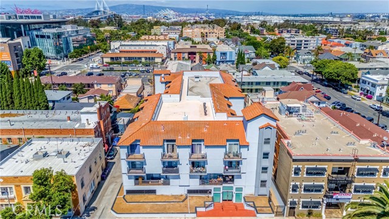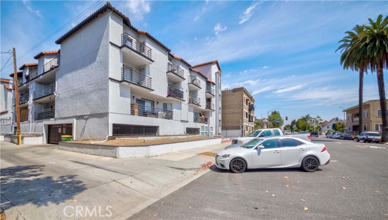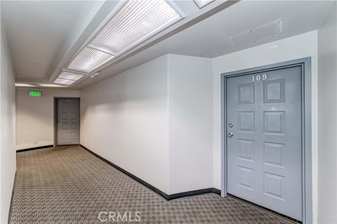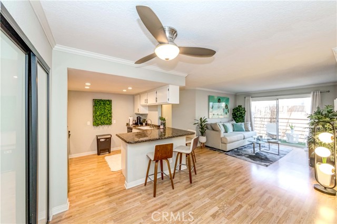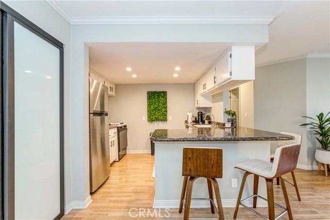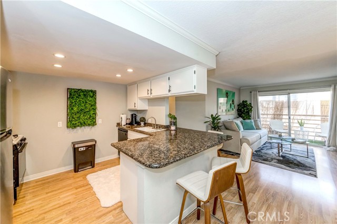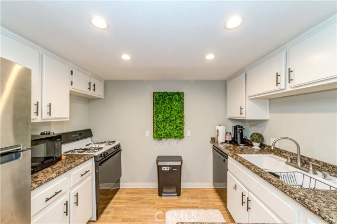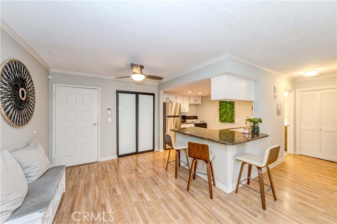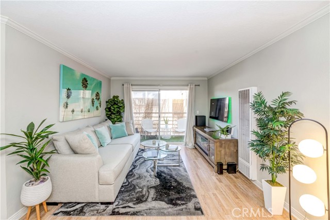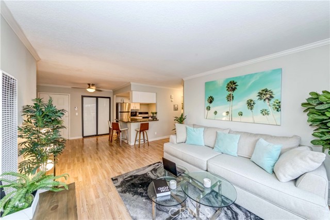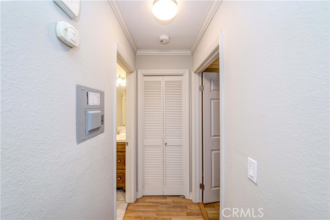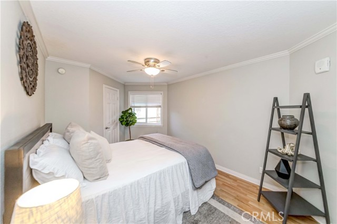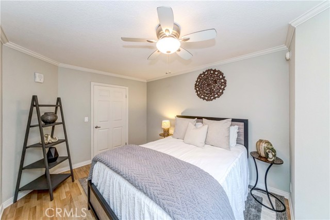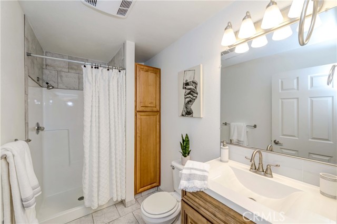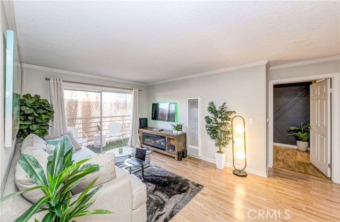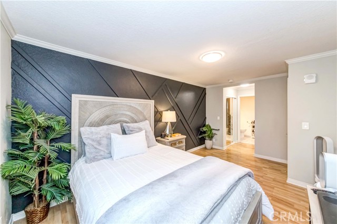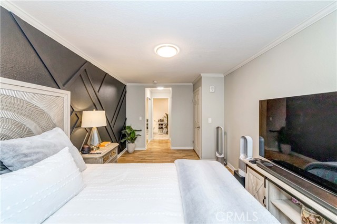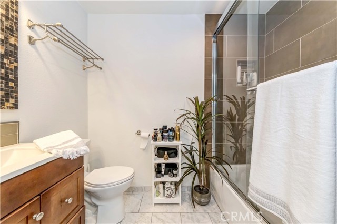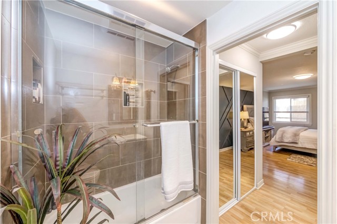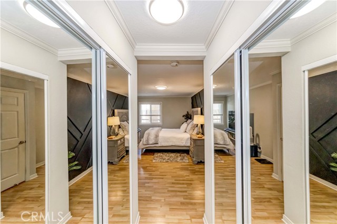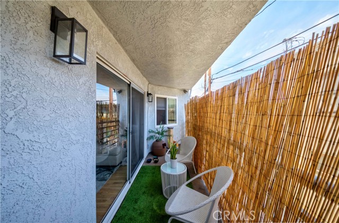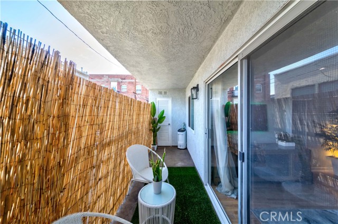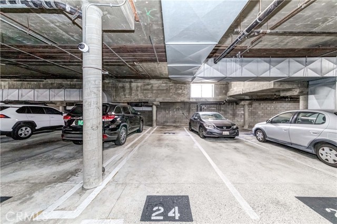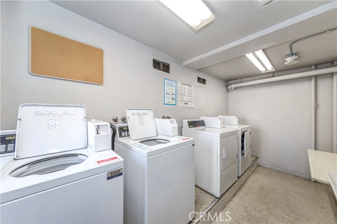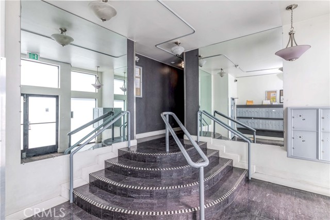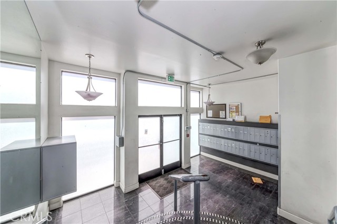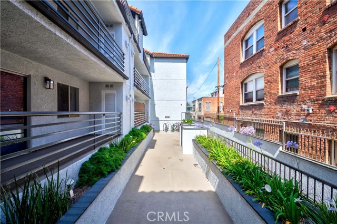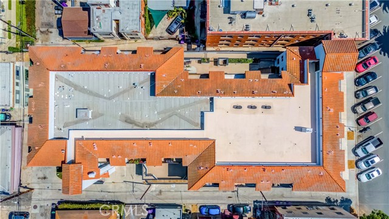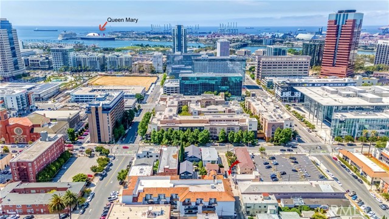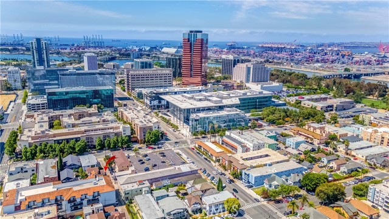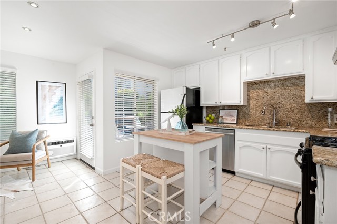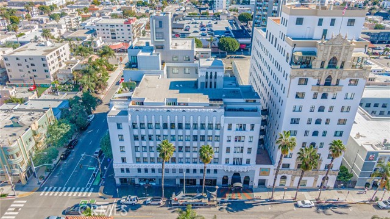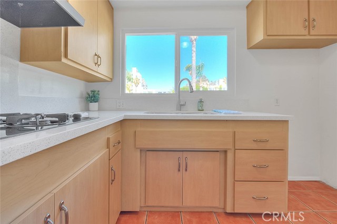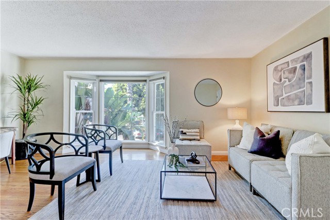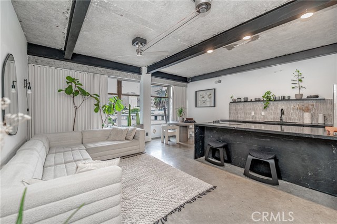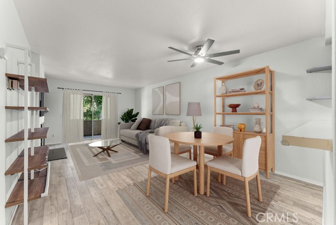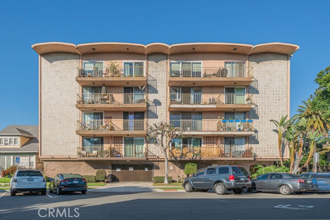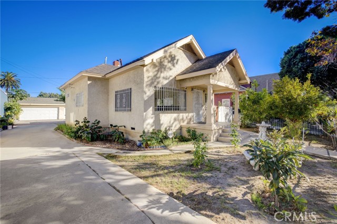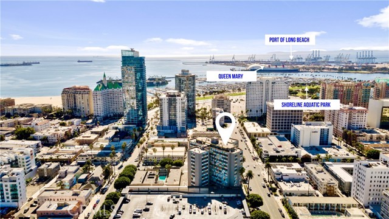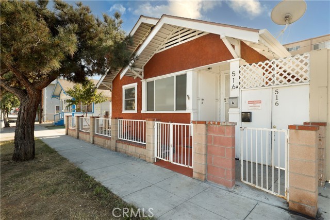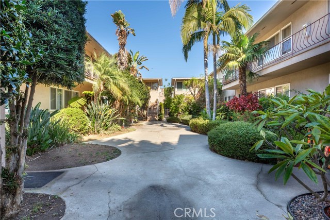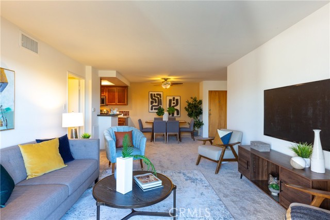327 Chestnut Avenue #109
Long Beach, CA 90802
Sold
327 Chestnut Avenue #109
Long Beach, CA 90802
Sold
Welcome to DTLB, where boardwalk meets urban lifestyle in this beautiful condominium offering you the vibrancy of its location. Open floor plan that includes a side by side balcony adjacent to the living room, updated bright kitchen with stone counters that is ready to entertain. A spacious 2nd bedroom with a walk-in closet and a window facing the balcony. On the hallway you will find an updated bathroom with a built-in storage and a walk-in shower. Opposite side, perfectly located to offer more privacy, the primary bedroom gives you calmness and style as you encounter a focal wall designed to please the eyes with an en suite bathroom complementing the generous space. The balcony can be a great space for entertainment or contemplation. Community laundry area and trash-chute are on the same floor for your convenience and two tandem parking spaces in the subterranean garage as well as BBQ rooftop area, part of the building amenities. Enjoy nearby ammenities including restaurants, nightlife, LB Aquarium, The Pike Outlets, The Terrace Theater, Long Beach port activities, fast Fwy. access, along with the coastal urban community lifestyle that makes LB a unique place to live.
PROPERTY INFORMATION
| MLS # | SB23110203 | Lot Size | 20,530 Sq. Ft. |
| HOA Fees | $335/Monthly | Property Type | Condominium |
| Price | $ 499,000
Price Per SqFt: $ 499 |
DOM | 872 Days |
| Address | 327 Chestnut Avenue #109 | Type | Residential |
| City | Long Beach | Sq.Ft. | 1,000 Sq. Ft. |
| Postal Code | 90802 | Garage | 2 |
| County | Los Angeles | Year Built | 1990 |
| Bed / Bath | 2 / 2 | Parking | 2 |
| Built In | 1990 | Status | Closed |
| Sold Date | 2023-08-09 |
INTERIOR FEATURES
| Has Laundry | Yes |
| Laundry Information | Common Area, Community |
| Has Fireplace | No |
| Fireplace Information | None |
| Has Appliances | Yes |
| Kitchen Appliances | Dishwasher, Gas Range, Microwave, Refrigerator |
| Kitchen Information | Granite Counters, Kitchen Open to Family Room, Stone Counters |
| Kitchen Area | Breakfast Counter / Bar, In Kitchen |
| Has Heating | Yes |
| Heating Information | Wall Furnace |
| Room Information | Kitchen, Living Room, Primary Bathroom, Primary Suite, Two Primaries, Walk-In Closet |
| Has Cooling | No |
| Cooling Information | None |
| Flooring Information | Laminate |
| InteriorFeatures Information | Balcony, Built-in Features, Ceiling Fan(s), Crown Molding, Elevator, Granite Counters, Living Room Balcony, Recessed Lighting, Stone Counters |
| DoorFeatures | Sliding Doors |
| EntryLocation | From Chestnut Ave. |
| Entry Level | 2 |
| Has Spa | No |
| SpaDescription | None |
| WindowFeatures | Double Pane Windows |
| SecuritySafety | Carbon Monoxide Detector(s), Smoke Detector(s) |
| Bathroom Information | Shower, Quartz Counters, Remodeled, Walk-in shower |
| Main Level Bedrooms | 2 |
| Main Level Bathrooms | 2 |
EXTERIOR FEATURES
| FoundationDetails | Slab |
| Roof | Spanish Tile |
| Has Pool | No |
| Pool | None |
| Has Patio | Yes |
| Patio | Patio, Porch, Roof Top |
| Has Fence | No |
| Fencing | None |
| Has Sprinklers | Yes |
WALKSCORE
MAP
MORTGAGE CALCULATOR
- Principal & Interest:
- Property Tax: $532
- Home Insurance:$119
- HOA Fees:$335
- Mortgage Insurance:
PRICE HISTORY
| Date | Event | Price |
| 08/09/2023 | Sold | $530,000 |
| 08/02/2023 | Pending | $499,000 |
| 06/21/2023 | Listed | $499,000 |

Topfind Realty
REALTOR®
(844)-333-8033
Questions? Contact today.
Interested in buying or selling a home similar to 327 Chestnut Avenue #109?
Long Beach Similar Properties
Listing provided courtesy of Marisela Halachian, Fredericks Realty. Based on information from California Regional Multiple Listing Service, Inc. as of #Date#. This information is for your personal, non-commercial use and may not be used for any purpose other than to identify prospective properties you may be interested in purchasing. Display of MLS data is usually deemed reliable but is NOT guaranteed accurate by the MLS. Buyers are responsible for verifying the accuracy of all information and should investigate the data themselves or retain appropriate professionals. Information from sources other than the Listing Agent may have been included in the MLS data. Unless otherwise specified in writing, Broker/Agent has not and will not verify any information obtained from other sources. The Broker/Agent providing the information contained herein may or may not have been the Listing and/or Selling Agent.
