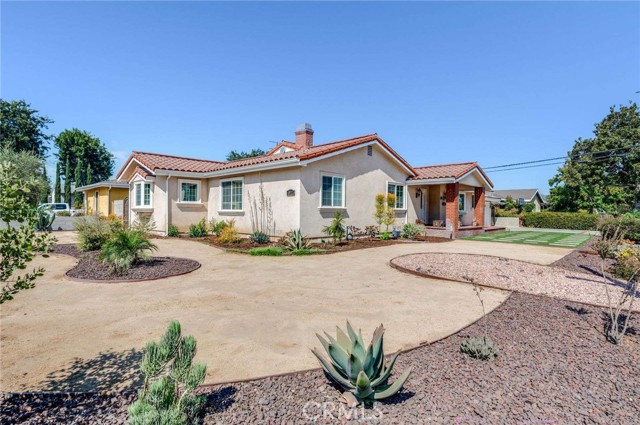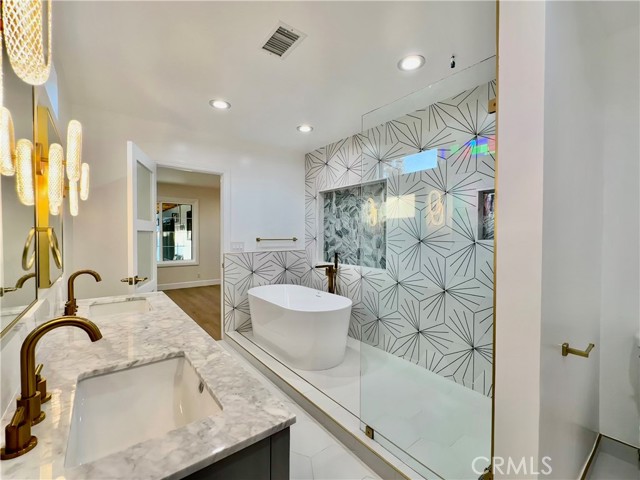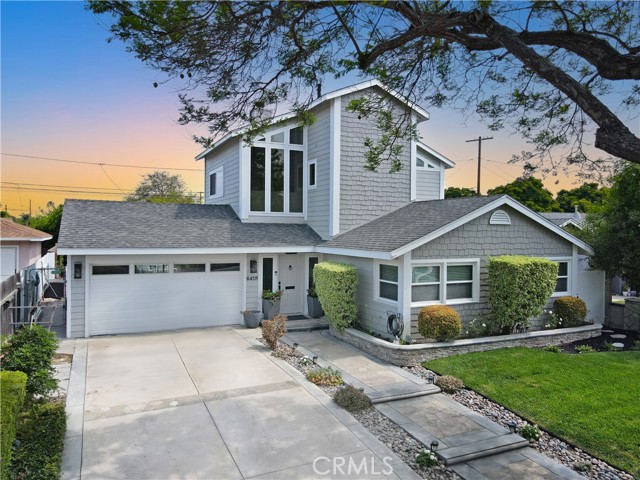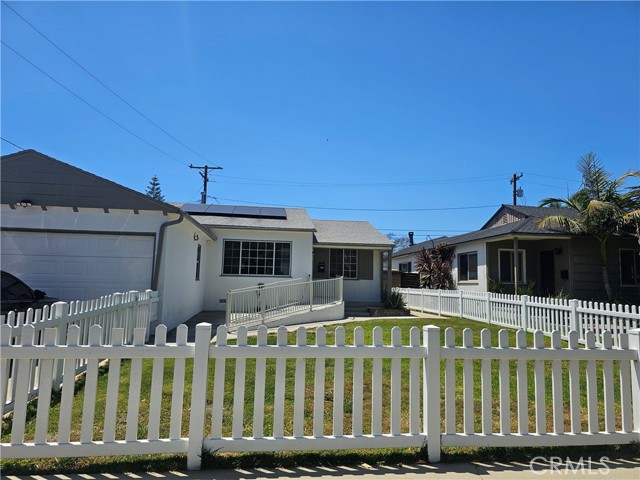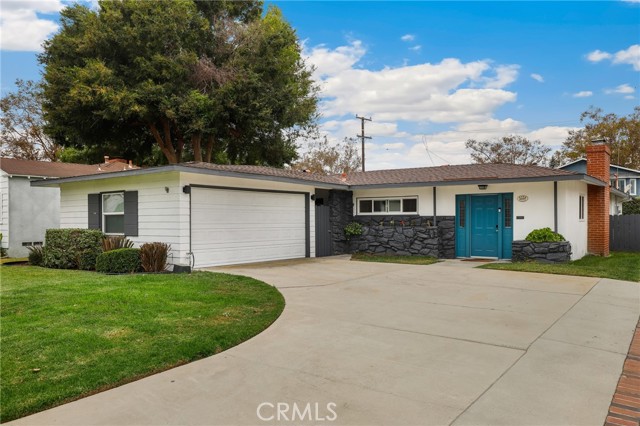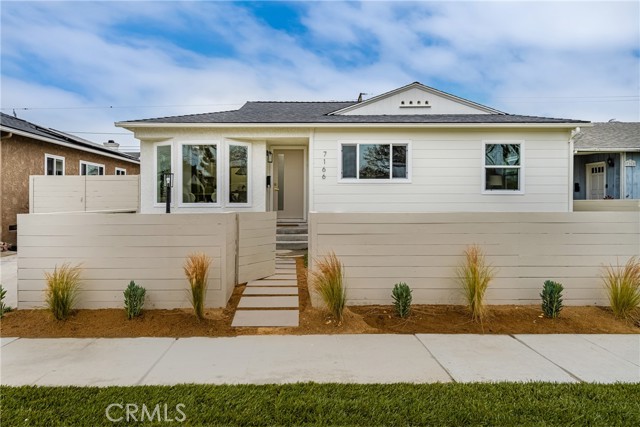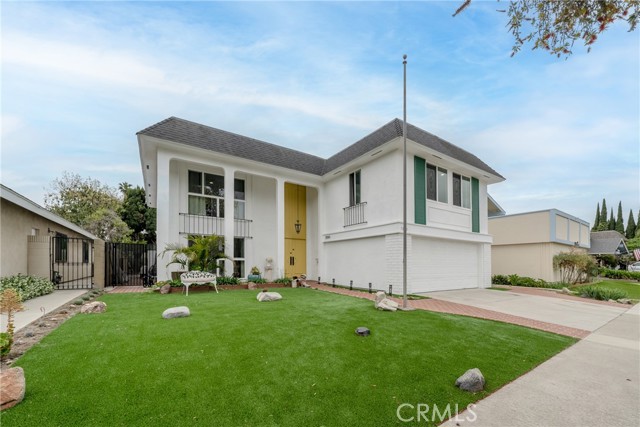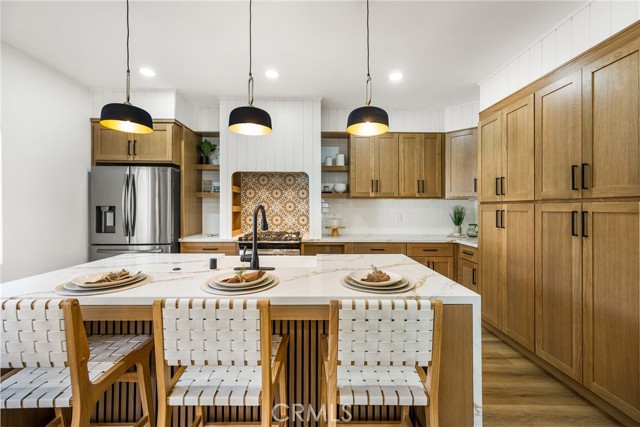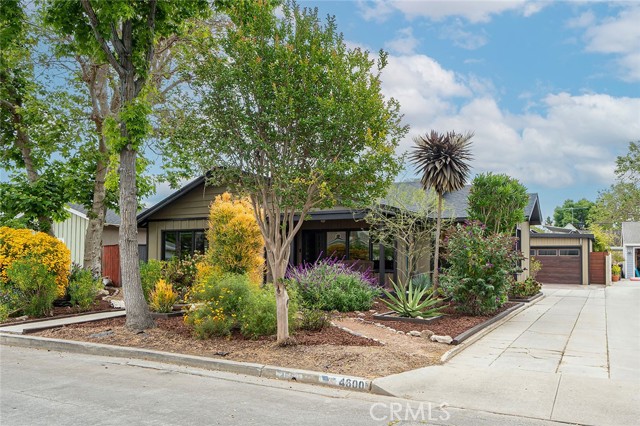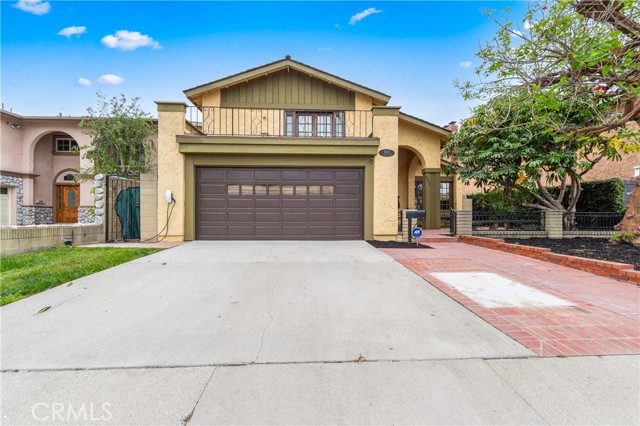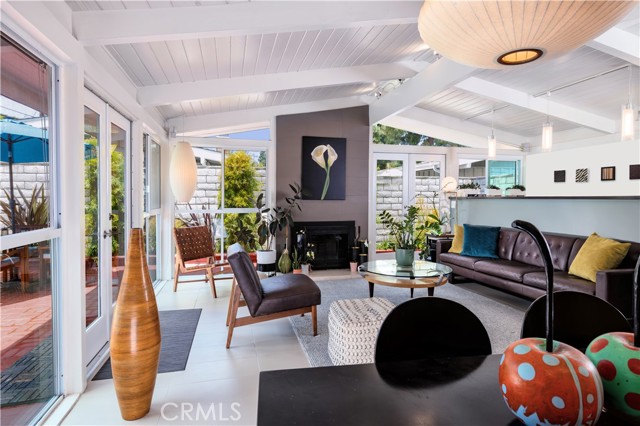3327 Iroquois Avenue
Long Beach, CA 90808
Completely updated masterpiece from top to bottom, this stunning Tri-level home features a brand-new kitchen, bathrooms and bedrooms with modern finishes in every room. A must see, very unique floor plan with 2,286 sqft of living space offering a perfect balance of style and function, with four spacious bedrooms and three beautifully designed bathrooms, making it ideal for both family living and entertaining. As you step onto the main floor, you’ll be welcomed by an open-concept kitchen that flows effortlessly into the dining and living areas. The living room, with its cozy fireplace, creates a warm, inviting space for gatherings. The main floor also features one of the two master suites with an en suite bathroom. The upper level is home to a larger master suite, offering a peaceful retreat with ample natural light and a stylish en-suite bathroom. The lower level includes a spacious family room for casual entertaining or relaxation, along with a dedicated office space, perfect for working from home or studying. Located in a highly sought-after neighborhood, this home is part of a thriving community known for its top-rated schools, beautiful parks, and a welcoming atmosphere. The combination of a fully updated interior and a prime location makes this property a rare find. Call today to schedule your private showing!
PROPERTY INFORMATION
| MLS # | OC24214963 | Lot Size | 6,055 Sq. Ft. |
| HOA Fees | $0/Monthly | Property Type | Single Family Residence |
| Price | $ 1,495,000
Price Per SqFt: $ 654 |
DOM | 418 Days |
| Address | 3327 Iroquois Avenue | Type | Residential |
| City | Long Beach | Sq.Ft. | 2,286 Sq. Ft. |
| Postal Code | 90808 | Garage | 2 |
| County | Los Angeles | Year Built | 1952 |
| Bed / Bath | 4 / 3 | Parking | 2 |
| Built In | 1952 | Status | Active |
INTERIOR FEATURES
| Has Laundry | Yes |
| Laundry Information | Dryer Included, Individual Room, Stackable, Washer Included |
| Has Fireplace | Yes |
| Fireplace Information | Living Room |
| Has Appliances | Yes |
| Kitchen Appliances | Dishwasher, Refrigerator |
| Kitchen Information | Granite Counters, Remodeled Kitchen |
| Kitchen Area | Dining Room |
| Has Heating | Yes |
| Heating Information | Central |
| Room Information | Main Floor Primary Bedroom, Primary Suite, Walk-In Closet |
| Has Cooling | Yes |
| Cooling Information | Central Air |
| Flooring Information | Vinyl |
| InteriorFeatures Information | Quartz Counters |
| EntryLocation | Ground level with steps |
| Entry Level | 1 |
| SecuritySafety | Smoke Detector(s) |
| Bathroom Information | Double Sinks in Primary Bath, Exhaust fan(s), Walk-in shower |
| Main Level Bedrooms | 3 |
| Main Level Bathrooms | 2 |
EXTERIOR FEATURES
| FoundationDetails | Raised |
| Roof | Composition |
| Has Pool | No |
| Pool | None |
| Has Patio | Yes |
| Patio | Front Porch |
| Has Sprinklers | Yes |
WALKSCORE
MAP
MORTGAGE CALCULATOR
- Principal & Interest:
- Property Tax: $1,595
- Home Insurance:$119
- HOA Fees:$0
- Mortgage Insurance:
PRICE HISTORY
| Date | Event | Price |
| 10/16/2024 | Listed | $1,495,000 |

Topfind Realty
REALTOR®
(844)-333-8033
Questions? Contact today.
Use a Topfind agent and receive a cash rebate of up to $14,950
Long Beach Similar Properties
Listing provided courtesy of Keith Koss, Keller Williams Coastal Proper. Based on information from California Regional Multiple Listing Service, Inc. as of #Date#. This information is for your personal, non-commercial use and may not be used for any purpose other than to identify prospective properties you may be interested in purchasing. Display of MLS data is usually deemed reliable but is NOT guaranteed accurate by the MLS. Buyers are responsible for verifying the accuracy of all information and should investigate the data themselves or retain appropriate professionals. Information from sources other than the Listing Agent may have been included in the MLS data. Unless otherwise specified in writing, Broker/Agent has not and will not verify any information obtained from other sources. The Broker/Agent providing the information contained herein may or may not have been the Listing and/or Selling Agent.










































































