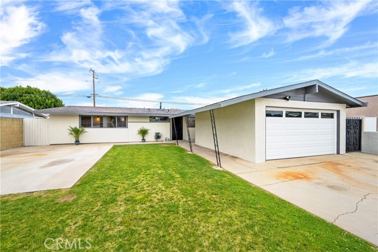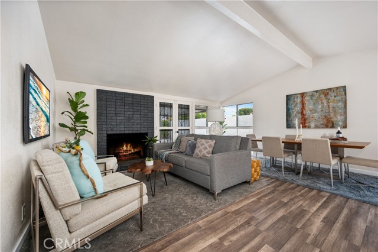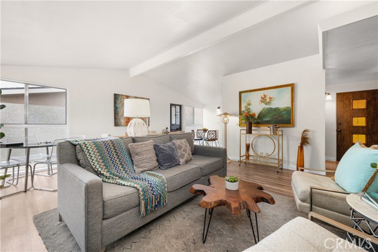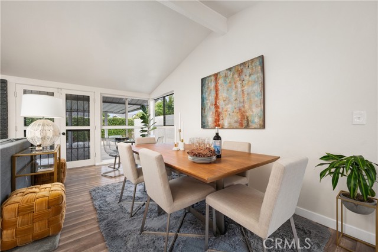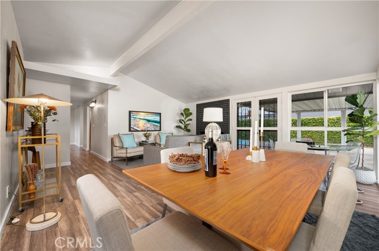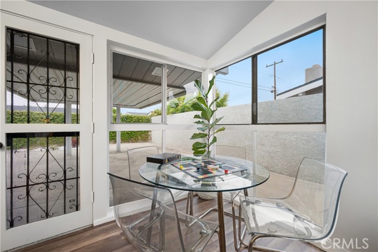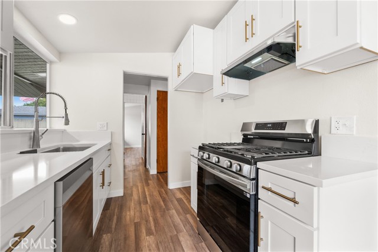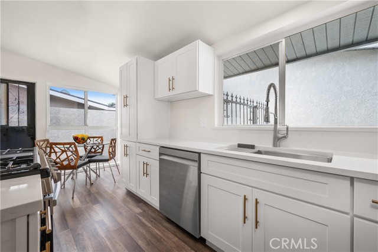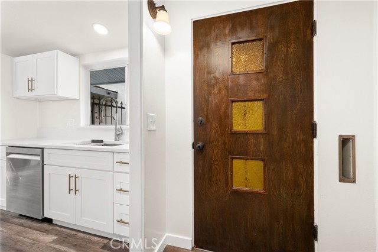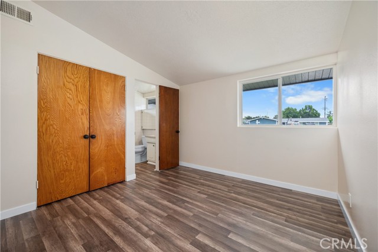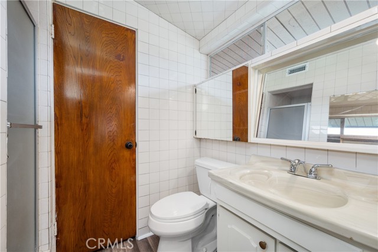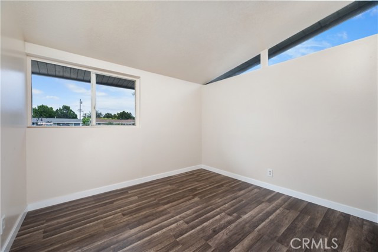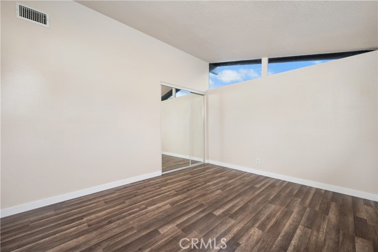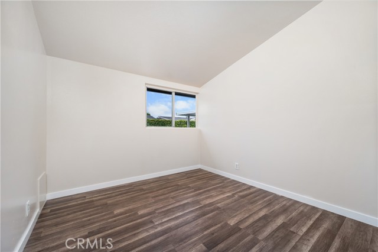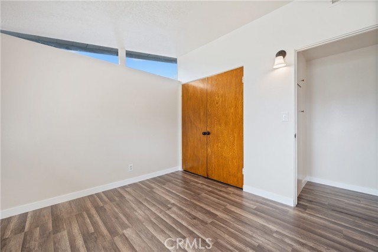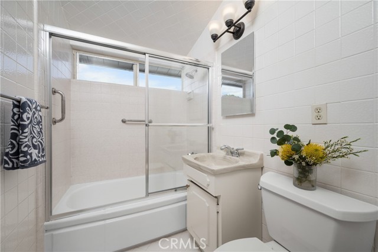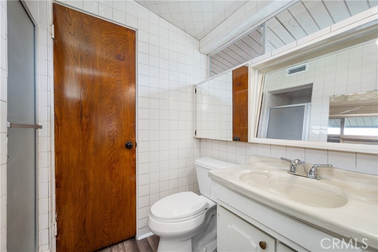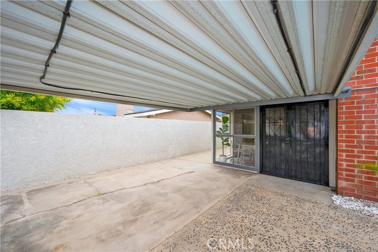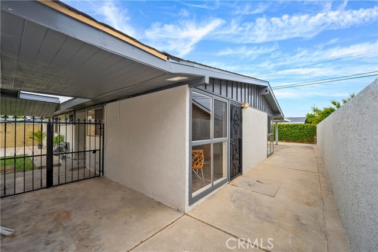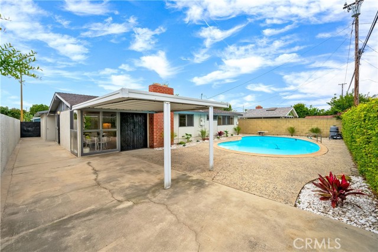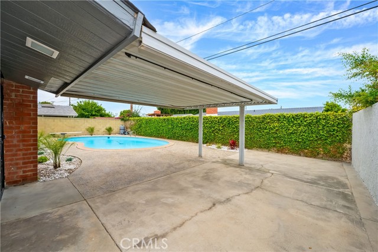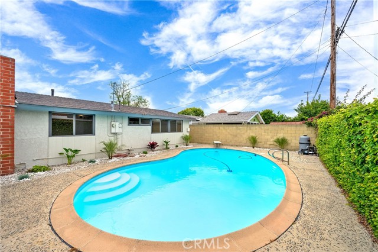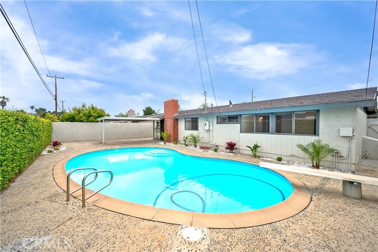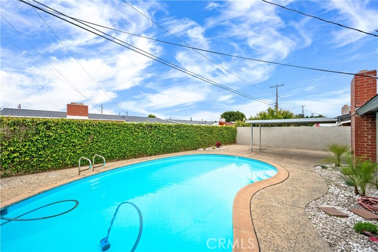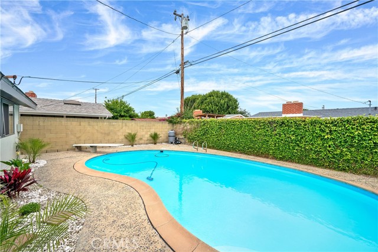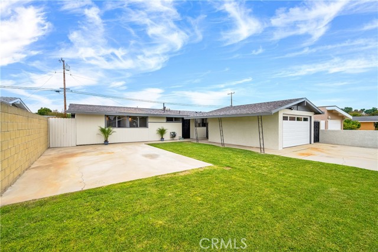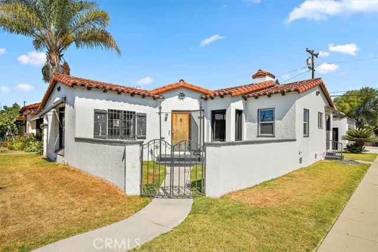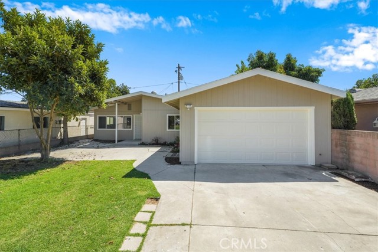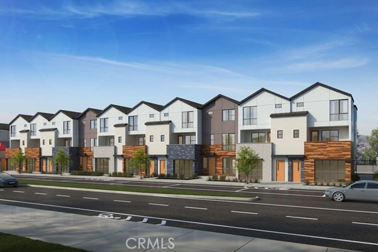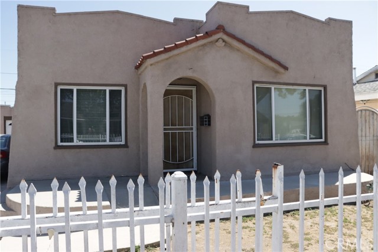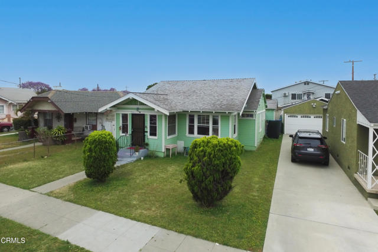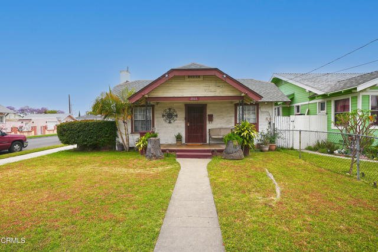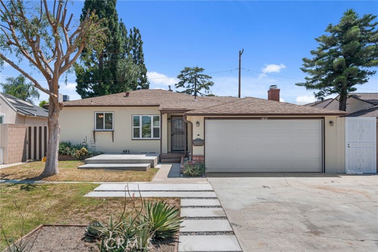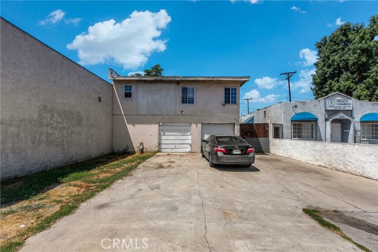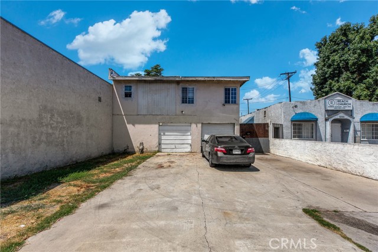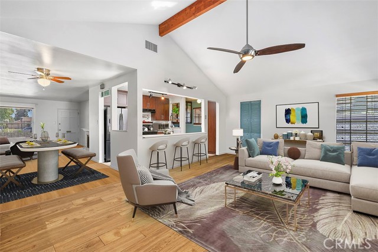3411 61st
Long Beach, CA 90805
Sold
Welcome to your charming updated 4-bedroom, pool home nestled in the serene neighborhood of Ramona Park, Long Beach. This picturesque Mid-century modern residence seamlessly blends vintage allure with modern luxury, starting with fresh paint inside and out, and fully remodeled kitchen. Step through the timeless front door into the heart of the home, where you're greeted by the stunning new kitchen adorned with gleaming quartz countertops, elegant shaker cabinets and stainless-steel appliances. The open-concept living area beckons with its spaciousness and warmth, enhanced by vinyl flooring that stretches throughout the entire home, creating a seamless and cohesive ambiance. Experience the quintessential SoCal lifestyle as you relax in the living room, basking in the views of your shimmering pool, through the expansive floor-to-ceiling windows. Whether you're lounging indoors or soaking up the sun outdoors, this home offers the ideal blend of comfort, elegance, and California charm. Other updates include: updated light fixtures throughout, upgraded thermostat, newer water heater and new pool equipment.
PROPERTY INFORMATION
| MLS # | PW24090307 | Lot Size | 6,171 Sq. Ft. |
| HOA Fees | $0/Monthly | Property Type | Single Family Residence |
| Price | $ 785,000
Price Per SqFt: $ 654 |
DOM | 549 Days |
| Address | 3411 61st | Type | Residential |
| City | Long Beach | Sq.Ft. | 1,200 Sq. Ft. |
| Postal Code | 90805 | Garage | 2 |
| County | Los Angeles | Year Built | 1955 |
| Bed / Bath | 4 / 1 | Parking | 4 |
| Built In | 1955 | Status | Closed |
| Sold Date | 2024-06-06 |
INTERIOR FEATURES
| Has Laundry | Yes |
| Laundry Information | Gas & Electric Dryer Hookup, In Garage |
| Has Fireplace | Yes |
| Fireplace Information | Living Room, Gas Starter, Wood Burning |
| Has Appliances | Yes |
| Kitchen Appliances | Dishwasher, Gas Oven, Gas Range, Water Heater |
| Kitchen Information | Kitchen Open to Family Room, Kitchenette, Quartz Counters, Remodeled Kitchen, Self-closing drawers |
| Kitchen Area | Breakfast Nook, In Family Room |
| Has Heating | Yes |
| Heating Information | Central |
| Room Information | All Bedrooms Down, Family Room, Kitchen, Main Floor Bedroom |
| Has Cooling | No |
| Cooling Information | None |
| Flooring Information | Vinyl |
| InteriorFeatures Information | Quartz Counters |
| EntryLocation | Front |
| Entry Level | 1 |
| Has Spa | No |
| SpaDescription | None |
| SecuritySafety | Carbon Monoxide Detector(s), Smoke Detector(s) |
| Bathroom Information | Bathtub, Shower, Shower in Tub, Main Floor Full Bath, Walk-in shower |
| Main Level Bedrooms | 4 |
| Main Level Bathrooms | 2 |
EXTERIOR FEATURES
| Has Pool | Yes |
| Pool | Private, In Ground |
| Has Patio | Yes |
| Patio | Concrete, Covered, Patio |
| Has Sprinklers | Yes |
WALKSCORE
MAP
MORTGAGE CALCULATOR
- Principal & Interest:
- Property Tax: $837
- Home Insurance:$119
- HOA Fees:$0
- Mortgage Insurance:
PRICE HISTORY
| Date | Event | Price |
| 06/06/2024 | Sold | $855,000 |
| 06/05/2024 | Pending | $785,000 |
| 05/16/2024 | Active Under Contract | $785,000 |
| 05/10/2024 | Listed | $785,000 |

Topfind Realty
REALTOR®
(844)-333-8033
Questions? Contact today.
Interested in buying or selling a home similar to 3411 61st?
Long Beach Similar Properties
Listing provided courtesy of Shannon Mead-Sternagle, Right Move Real Estate. Based on information from California Regional Multiple Listing Service, Inc. as of #Date#. This information is for your personal, non-commercial use and may not be used for any purpose other than to identify prospective properties you may be interested in purchasing. Display of MLS data is usually deemed reliable but is NOT guaranteed accurate by the MLS. Buyers are responsible for verifying the accuracy of all information and should investigate the data themselves or retain appropriate professionals. Information from sources other than the Listing Agent may have been included in the MLS data. Unless otherwise specified in writing, Broker/Agent has not and will not verify any information obtained from other sources. The Broker/Agent providing the information contained herein may or may not have been the Listing and/or Selling Agent.
