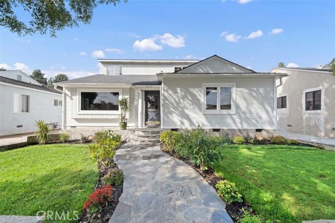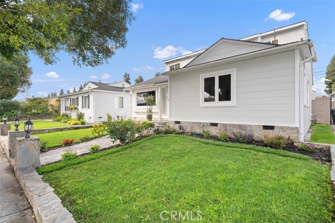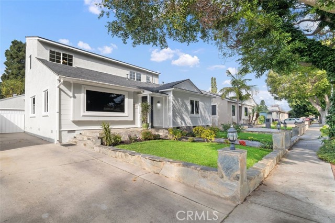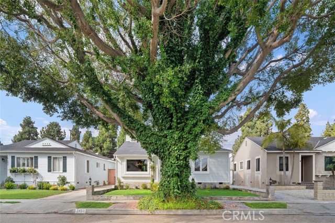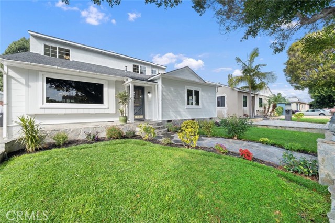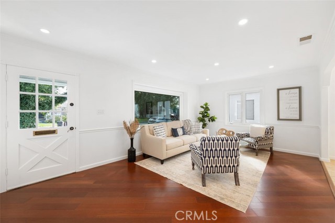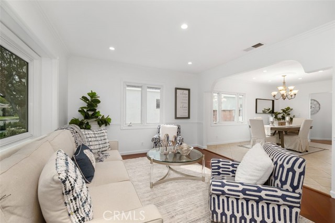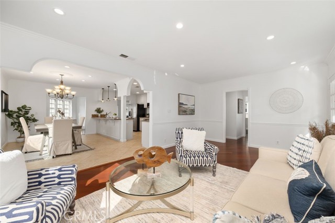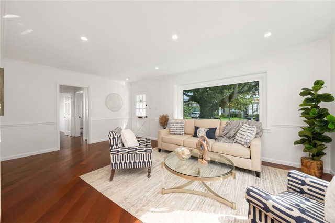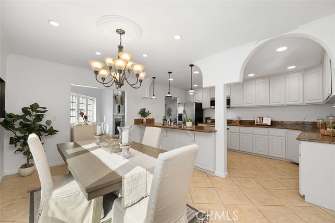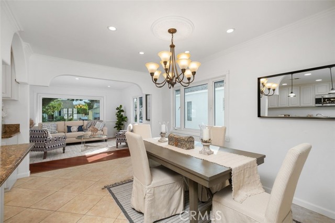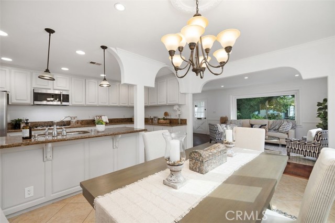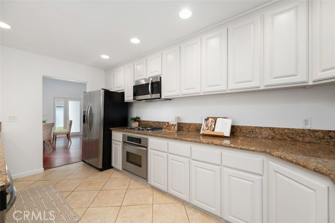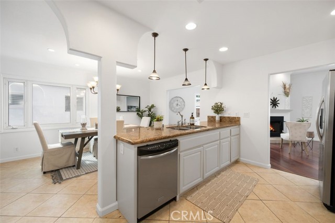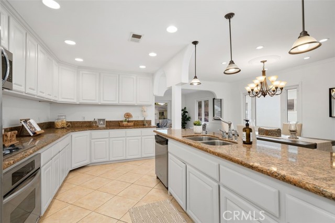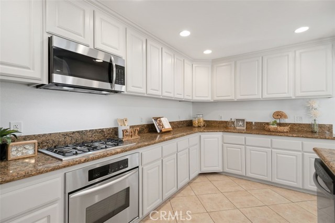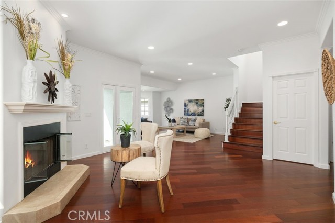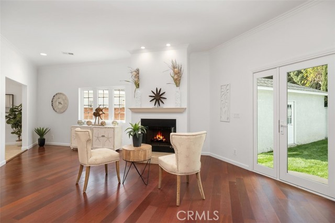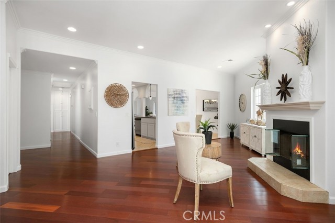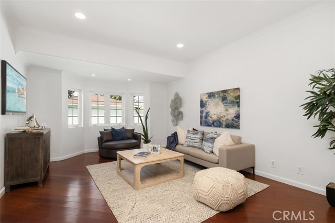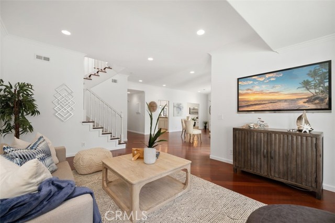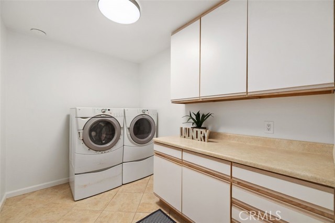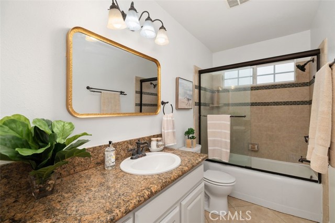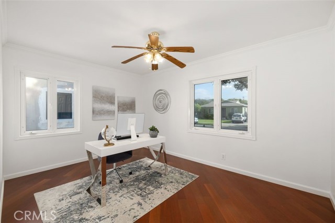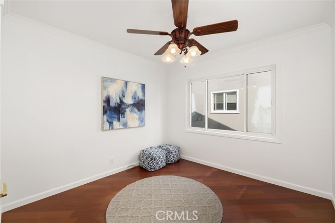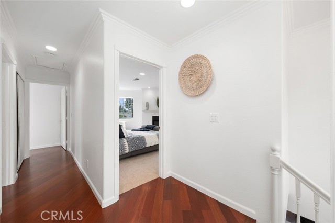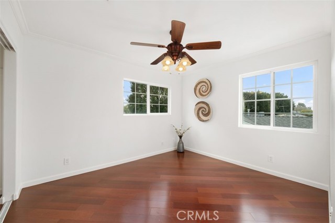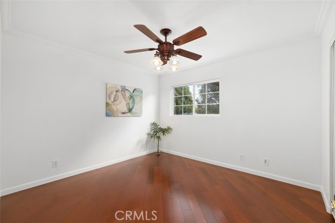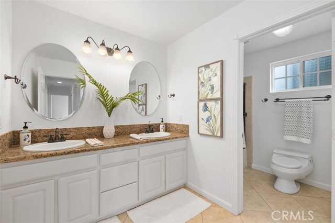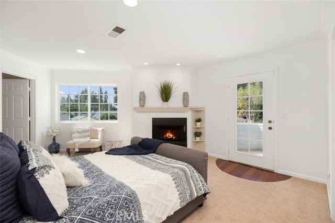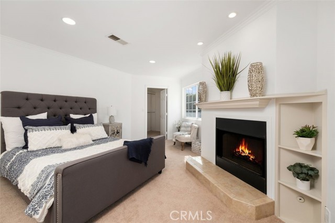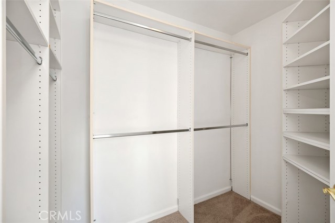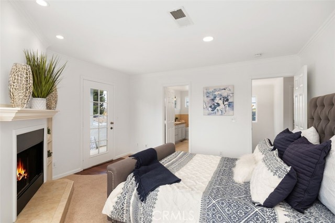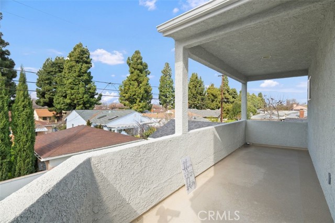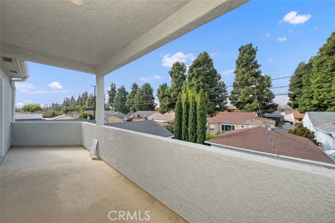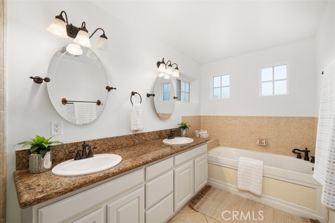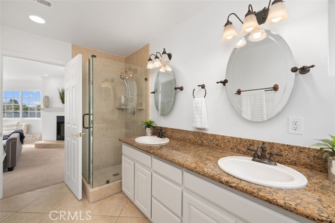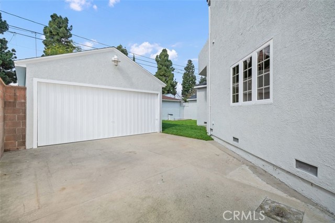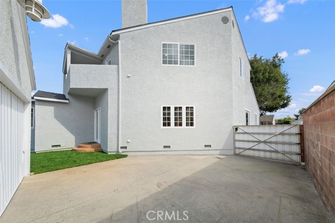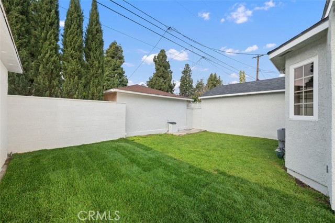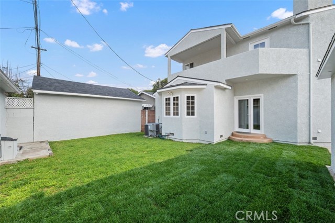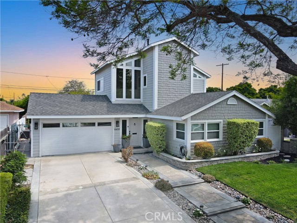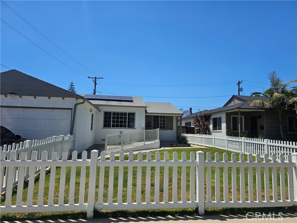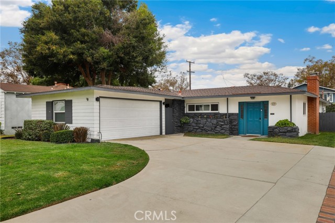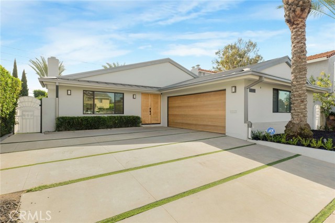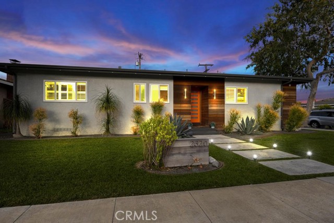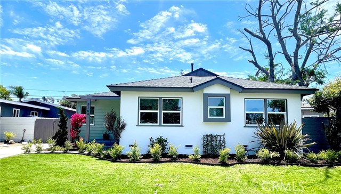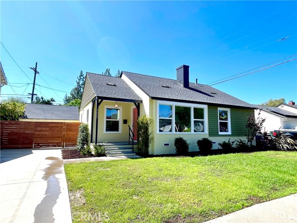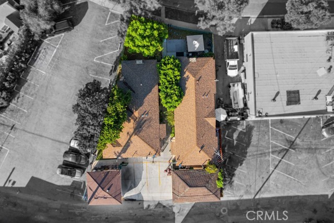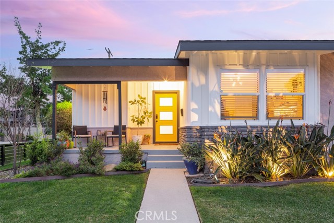3433 Roxanne Avenue
Long Beach, CA 90808
Sold
3433 Roxanne Avenue
Long Beach, CA 90808
Sold
Stunning 5-bedroom, 3-bathroom home boasting over 2800 square feet of luxurious living space. Perfectly situated on a quiet tree-lined street in the picturesque Los Altos area of East Long Beach. Rich wood floors flow seamlessly throughout much of the home while tastefull updates are evident evrywhere you look. The main level features formal living and dining rooms, and two bedrooms, which provide versatility and convenience for guests or for use as a home office. This floorplan also includes a spacious family room, complete with a cozy fireplace and French doors overlooking the large grassy backyard. The open-concept kitchen, overlooking the formal dining room, features a centered peninsula with granite countertops, dual basin sink, stainless steel appliances, an incredible amount of wrap around cabinetry, and overhead pendant lighting. Upstairs, you'll find three additional bedrooms including a large well thought out primary suite, featuring a gas fireplace, walk-in closet, luxurious en suite bath with separate shower, spa tub, water closet, and dual vanities. The primary also has a balcony overlooking the lush backyard, perfect for enjoying morning coffee or evening sunsets. The meticulously landscaped grassy front and back yards offer plenty of space for outdoor activities and entertaining, while the detached two-car garage and extra-long driveway provide ample parking and storage options for multiple cars, boat, or RV!
PROPERTY INFORMATION
| MLS # | OC24030161 | Lot Size | 5,209 Sq. Ft. |
| HOA Fees | $0/Monthly | Property Type | Single Family Residence |
| Price | $ 1,375,000
Price Per SqFt: $ 485 |
DOM | 640 Days |
| Address | 3433 Roxanne Avenue | Type | Residential |
| City | Long Beach | Sq.Ft. | 2,835 Sq. Ft. |
| Postal Code | 90808 | Garage | 2 |
| County | Los Angeles | Year Built | 1953 |
| Bed / Bath | 5 / 3 | Parking | 2 |
| Built In | 1953 | Status | Closed |
| Sold Date | 2024-03-20 |
INTERIOR FEATURES
| Has Laundry | Yes |
| Laundry Information | Individual Room, Inside |
| Has Fireplace | Yes |
| Fireplace Information | Family Room, Primary Bedroom, Gas |
| Has Appliances | Yes |
| Kitchen Appliances | Built-In Range, Gas Range, Microwave, Tankless Water Heater, Water Heater Central |
| Kitchen Information | Granite Counters, Kitchen Island, Pots & Pan Drawers, Remodeled Kitchen, Walk-In Pantry |
| Kitchen Area | Breakfast Counter / Bar, Dining Room |
| Has Heating | Yes |
| Heating Information | Central, Forced Air, Natural Gas |
| Room Information | Den, Family Room, Kitchen, Laundry, Living Room, Primary Bathroom, Primary Bedroom, Primary Suite, Separate Family Room, Walk-In Closet |
| Has Cooling | Yes |
| Cooling Information | Central Air |
| Flooring Information | Wood |
| InteriorFeatures Information | Balcony, Granite Counters, Open Floorplan, Recessed Lighting |
| DoorFeatures | French Doors |
| EntryLocation | 1 |
| Entry Level | 1 |
| Has Spa | No |
| SpaDescription | None |
| WindowFeatures | Double Pane Windows |
| SecuritySafety | Carbon Monoxide Detector(s), Smoke Detector(s) |
| Bathroom Information | Bathtub, Shower, Shower in Tub, Double sinks in bath(s), Double Sinks in Primary Bath, Exhaust fan(s), Granite Counters, Main Floor Full Bath, Remodeled, Separate tub and shower, Soaking Tub, Vanity area, Walk-in shower |
| Main Level Bedrooms | 2 |
| Main Level Bathrooms | 1 |
EXTERIOR FEATURES
| FoundationDetails | Slab |
| Roof | Composition |
| Has Pool | No |
| Pool | None |
| Has Patio | Yes |
| Patio | Patio, Porch |
| Has Fence | Yes |
| Fencing | Block, Good Condition |
| Has Sprinklers | Yes |
WALKSCORE
MAP
MORTGAGE CALCULATOR
- Principal & Interest:
- Property Tax: $1,467
- Home Insurance:$119
- HOA Fees:$0
- Mortgage Insurance:
PRICE HISTORY
| Date | Event | Price |
| 03/20/2024 | Sold | $1,417,000 |
| 02/20/2024 | Pending | $1,375,000 |
| 02/15/2024 | Listed | $1,375,000 |

Topfind Realty
REALTOR®
(844)-333-8033
Questions? Contact today.
Interested in buying or selling a home similar to 3433 Roxanne Avenue?
Long Beach Similar Properties
Listing provided courtesy of Terry McCarty, Coldwell Banker Realty. Based on information from California Regional Multiple Listing Service, Inc. as of #Date#. This information is for your personal, non-commercial use and may not be used for any purpose other than to identify prospective properties you may be interested in purchasing. Display of MLS data is usually deemed reliable but is NOT guaranteed accurate by the MLS. Buyers are responsible for verifying the accuracy of all information and should investigate the data themselves or retain appropriate professionals. Information from sources other than the Listing Agent may have been included in the MLS data. Unless otherwise specified in writing, Broker/Agent has not and will not verify any information obtained from other sources. The Broker/Agent providing the information contained herein may or may not have been the Listing and/or Selling Agent.
