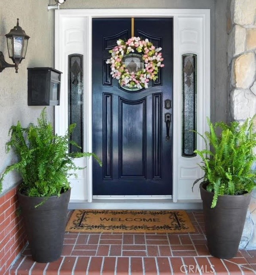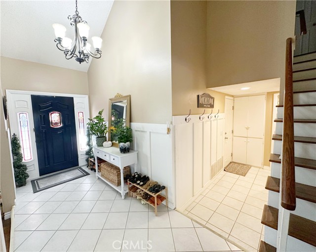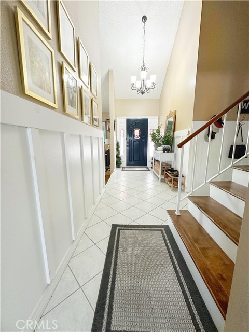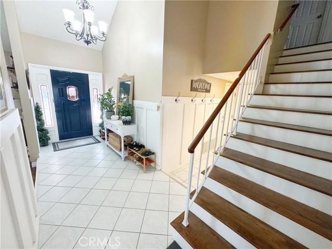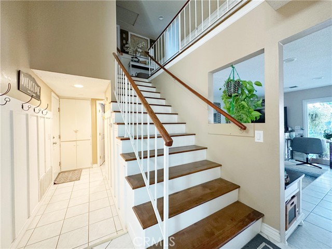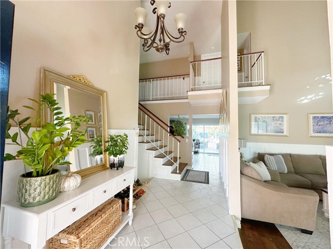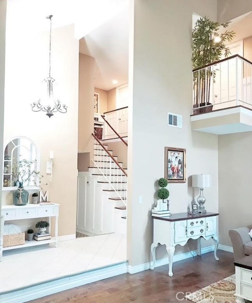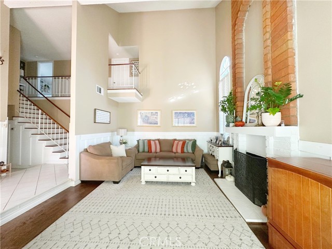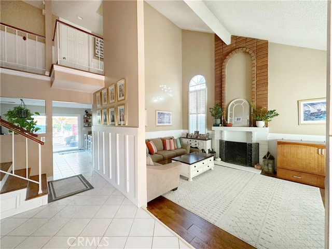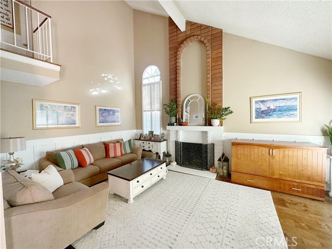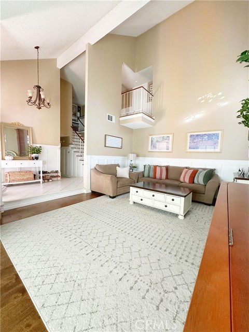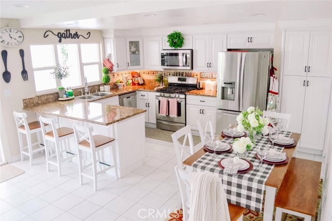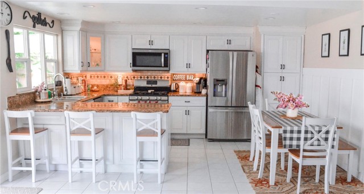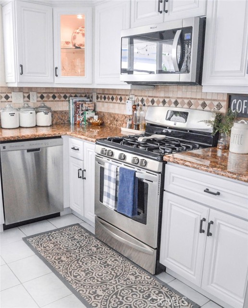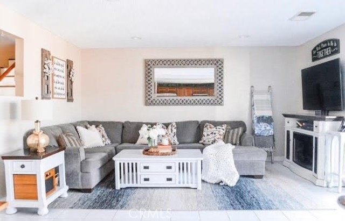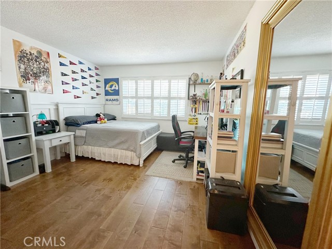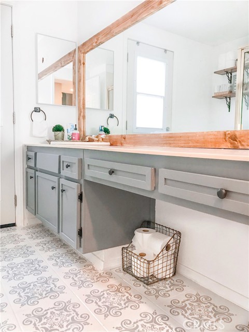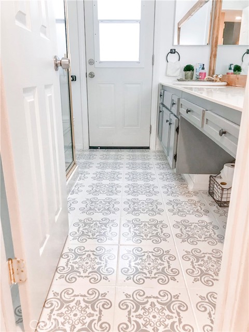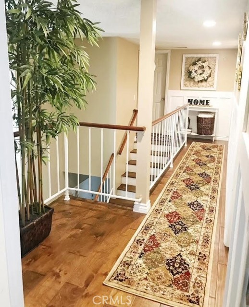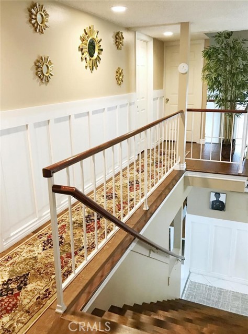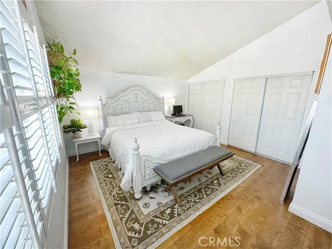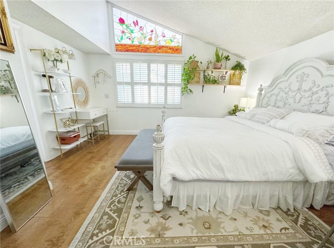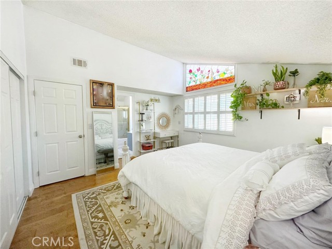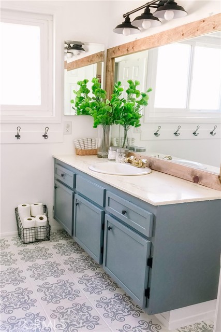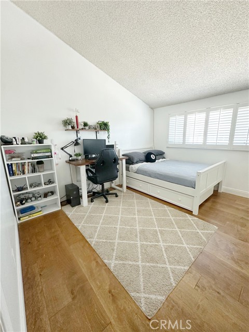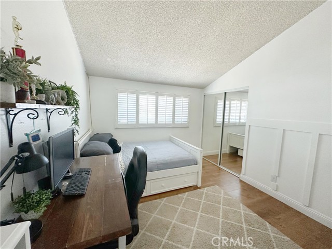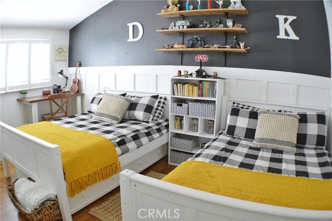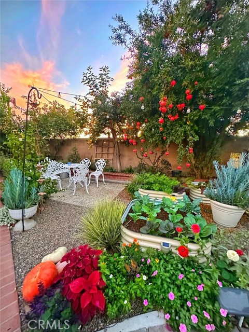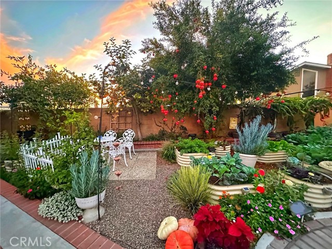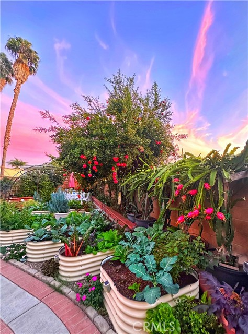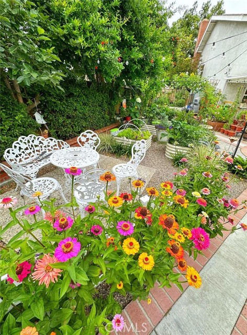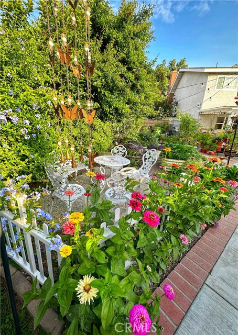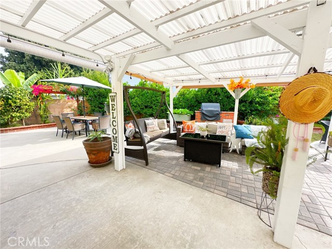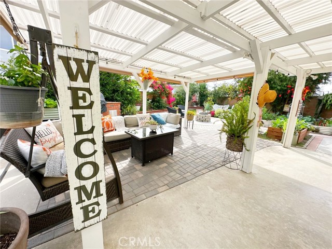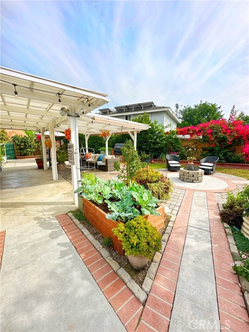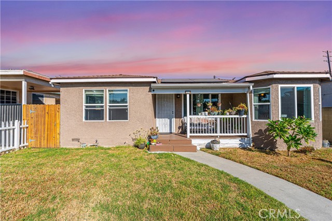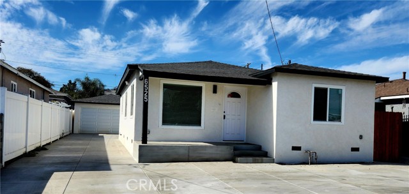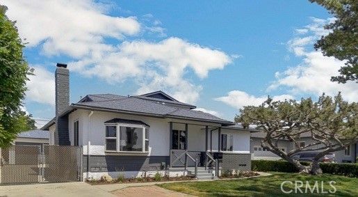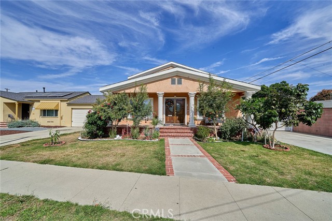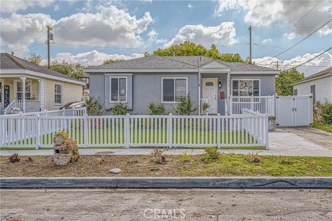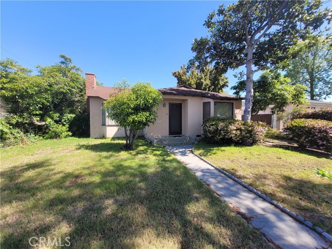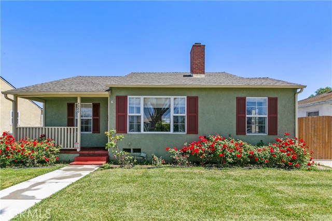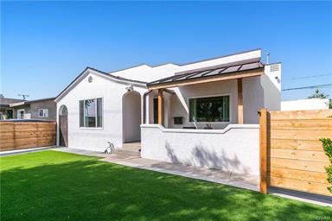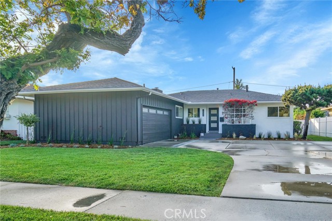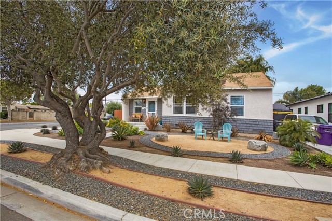3440 Saint Francis Place
Long Beach, CA 90805
Seize the opportunity to own this stunning 4 bedroom, two-story home on a peaceful cul-de-sac with attached two car garage! As you approach, you’ll be greeted by a charming red brick entrance. Go inside to discover a sunken living room with soaring ceilings and a cozy gas fireplace, ideal for relaxing or entertaining. Continue straight ahead to find a warm family room on the left, and an inviting kitchen with a combined dining area on the right. The light and bright kitchen features stylish recessed lighting and luxurious granite countertops, perfect for culinary endeavors. Throughout the home, you'll find elegant wood and tile flooring. Enjoy the convenience of one bedroom and bathroom on the first floor, while a flight of stairs leads you to a spacious full bathroom accessible from both the hallway and the primary bedroom. The two other bedrooms complete the delightful layout on the second floor. Experience comfort with dual-pane windows equipped with hinged shutters, enhancing both privacy and energy efficiency. This home has been lovingly maintained inside and out including custom paint, wainscoting, stained glass, recessed lighting, custom light fixtures and many more! Go through the glass sliding door in the family room to reveal an exquisite backyard oasis! A semi-covered patio beckons you to enjoy outdoor gatherings. Surround yourself with beautifully manicured flower beds and mature fruit trees in the fully fenced yard. This home is a must-see—it’s more than just a house; it’s your future!
PROPERTY INFORMATION
| MLS # | SB24219479 | Lot Size | 6,152 Sq. Ft. |
| HOA Fees | $0/Monthly | Property Type | Single Family Residence |
| Price | $ 985,000
Price Per SqFt: $ 506 |
DOM | 386 Days |
| Address | 3440 Saint Francis Place | Type | Residential |
| City | Long Beach | Sq.Ft. | 1,948 Sq. Ft. |
| Postal Code | 90805 | Garage | 2 |
| County | Los Angeles | Year Built | 1968 |
| Bed / Bath | 4 / 1 | Parking | 5 |
| Built In | 1968 | Status | Active |
INTERIOR FEATURES
| Has Laundry | Yes |
| Laundry Information | Gas Dryer Hookup, In Garage, Washer Hookup |
| Has Fireplace | Yes |
| Fireplace Information | Living Room, Gas, Masonry |
| Has Appliances | Yes |
| Kitchen Appliances | Dishwasher, Gas Range, Gas Cooktop, Gas Water Heater, Microwave, Water Heater, Water Line to Refrigerator |
| Kitchen Information | Granite Counters, Kitchen Open to Family Room, Self-closing drawers |
| Kitchen Area | Area |
| Has Heating | Yes |
| Heating Information | Central, Fireplace(s), Natural Gas |
| Room Information | Attic, Family Room, Kitchen, Living Room |
| Has Cooling | Yes |
| Cooling Information | Central Air, Gas, Wall/Window Unit(s) |
| Flooring Information | Tile, Wood |
| InteriorFeatures Information | Copper Plumbing Full, Granite Counters, High Ceilings, Living Room Balcony, Open Floorplan, Pantry, Recessed Lighting, Storage, Two Story Ceilings, Wainscoting, Wood Product Walls |
| EntryLocation | 1 |
| Entry Level | 1 |
| Has Spa | No |
| SpaDescription | None |
| Bathroom Information | Bathtub, Shower, Shower in Tub |
| Main Level Bedrooms | 1 |
| Main Level Bathrooms | 1 |
EXTERIOR FEATURES
| Roof | Asphalt, Shingle |
| Has Pool | No |
| Pool | None |
| Has Fence | Yes |
| Fencing | Block |
WALKSCORE
MAP
MORTGAGE CALCULATOR
- Principal & Interest:
- Property Tax: $1,051
- Home Insurance:$119
- HOA Fees:$0
- Mortgage Insurance:
PRICE HISTORY
| Date | Event | Price |
| 10/24/2024 | Listed | $985,000 |

Topfind Realty
REALTOR®
(844)-333-8033
Questions? Contact today.
Use a Topfind agent and receive a cash rebate of up to $9,850
Long Beach Similar Properties
Listing provided courtesy of Amy Wilson, Redfin Corporation. Based on information from California Regional Multiple Listing Service, Inc. as of #Date#. This information is for your personal, non-commercial use and may not be used for any purpose other than to identify prospective properties you may be interested in purchasing. Display of MLS data is usually deemed reliable but is NOT guaranteed accurate by the MLS. Buyers are responsible for verifying the accuracy of all information and should investigate the data themselves or retain appropriate professionals. Information from sources other than the Listing Agent may have been included in the MLS data. Unless otherwise specified in writing, Broker/Agent has not and will not verify any information obtained from other sources. The Broker/Agent providing the information contained herein may or may not have been the Listing and/or Selling Agent.
