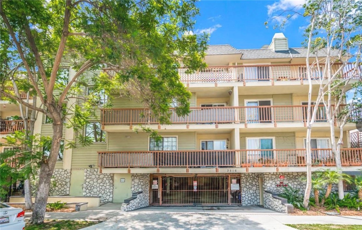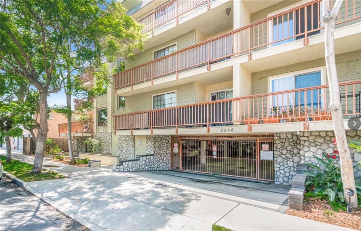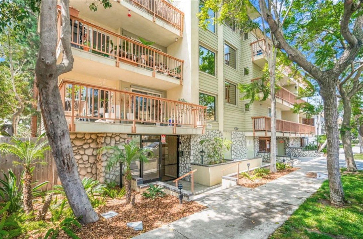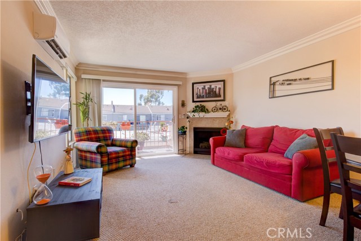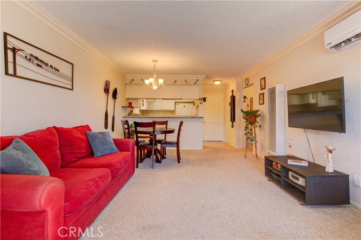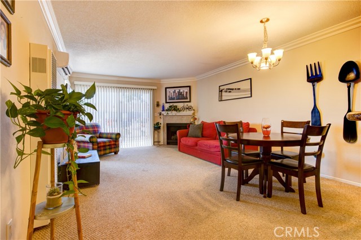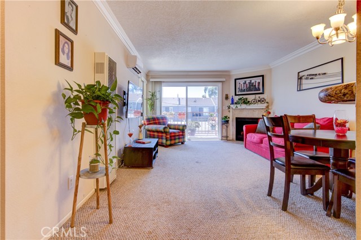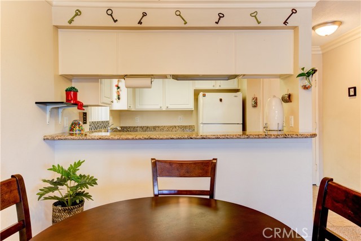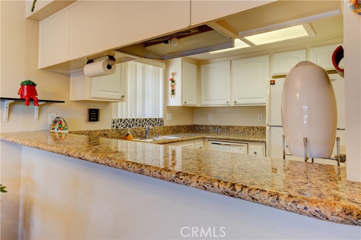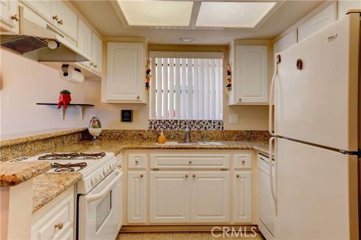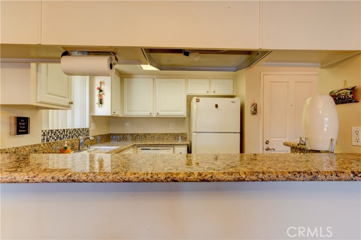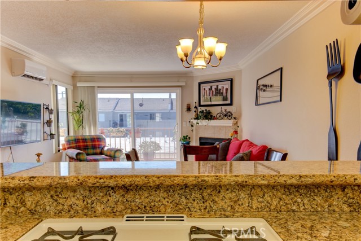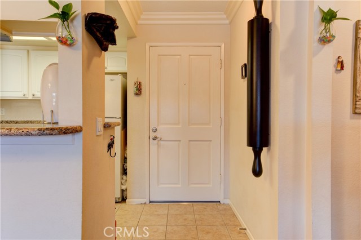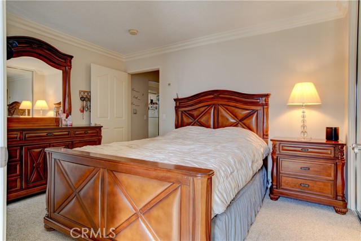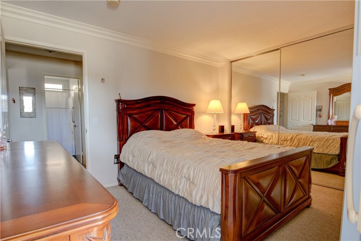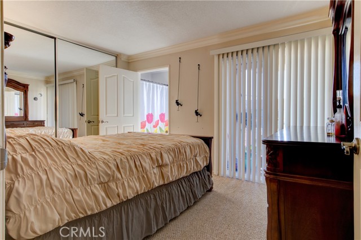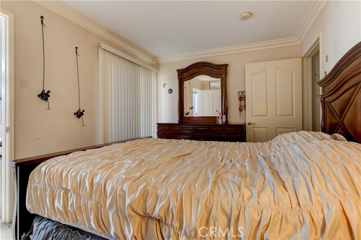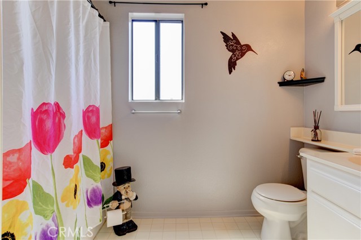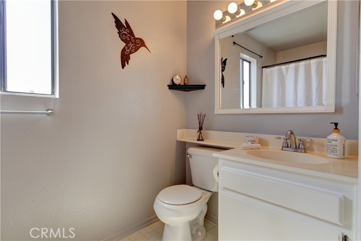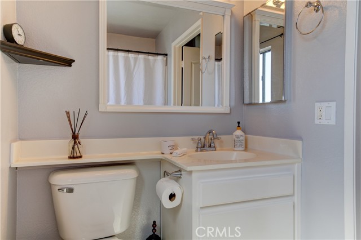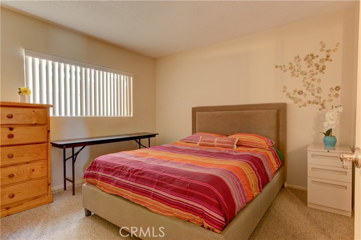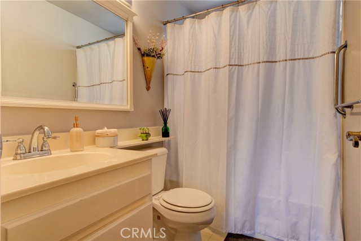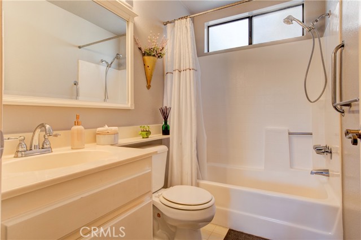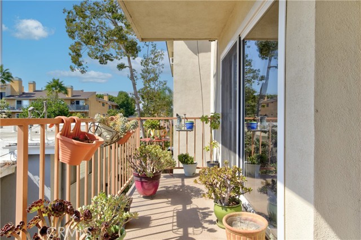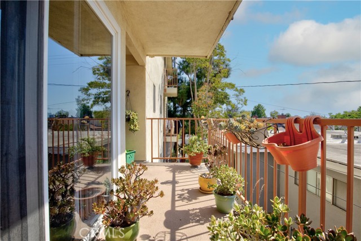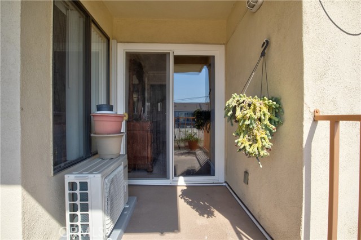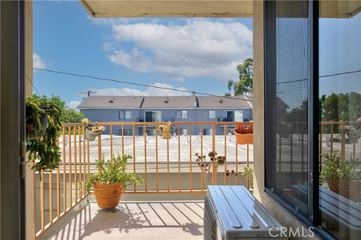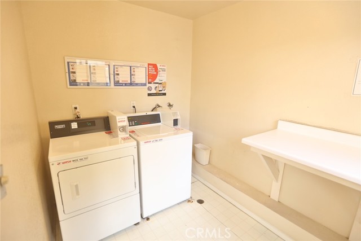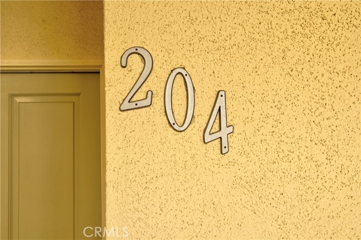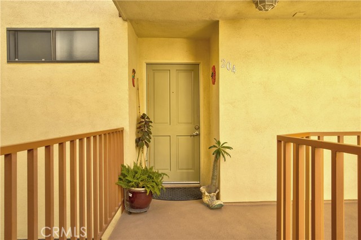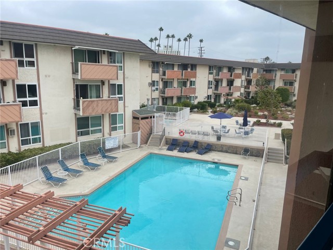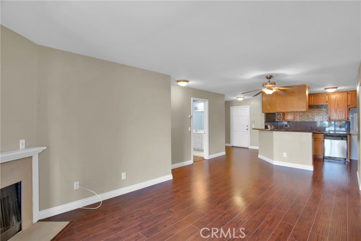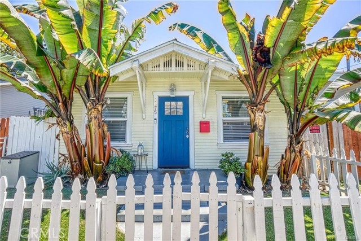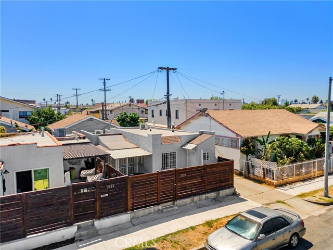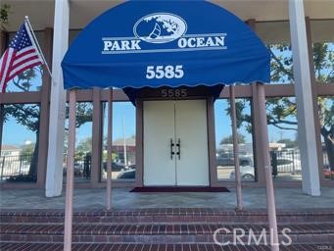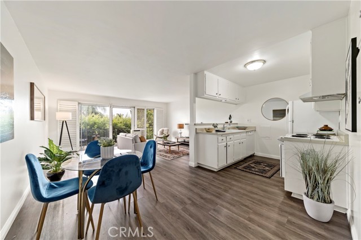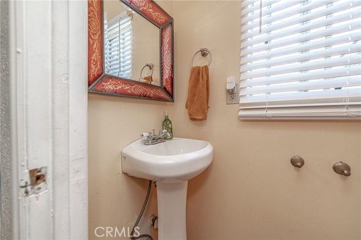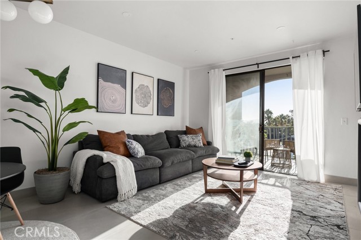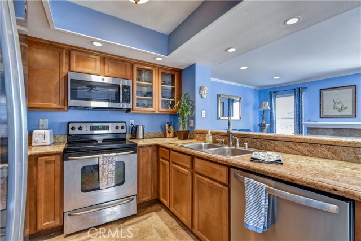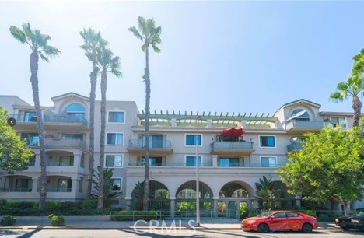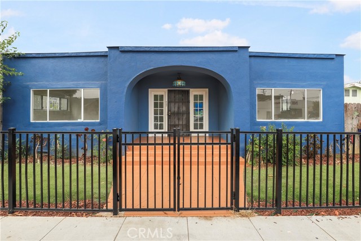3516 Ransom Street #204
Long Beach, CA 90804
Sold
3516 Ransom Street #204
Long Beach, CA 90804
Sold
Beautiful and spacious west facing condominium. 2 bedroom 2 bathroom. Lots of natural light. Master bedroom has en-suite bathroom. Floor to ceiling large mirrored closets and built-in shelving. Fresh paint in bathrooms with vinyl floors. Kitchen has granite countertops, tile floors, breakfast bar, bay window, built-in dishwasher, gas range stove, and plenty of kitchen cabinets. Tinted sliding glass doors in master bedroom and living room. Crown molding and carpet floors. Spacious private balcony with city views. Wall furnace, gas fireplace and ductless Air Conditioner. Fios and spectrum ready. Laundry room is on the same floor. 1 assigned parking space with storage + elevator. This is a quiet and secured access building, garage with remote. HOA covers Water + Trash + Insurance + Maintenance grounds. Seller has paid for the HOA special assessment that will do the repairs to the balconies, painting of the lobby and replacing/repairing the inside terrariums. This property is conveniently located near Belmont Shore, Queen Mary, downtown Long Beach, CSULB, Mother’s and Rosie's dog beaches and major freeways 405/22. Pet friendly community. 5 Minutes away from Recreation Park Golf Course 18!
PROPERTY INFORMATION
| MLS # | PW23048463 | Lot Size | 13,484 Sq. Ft. |
| HOA Fees | $350/Monthly | Property Type | Condominium |
| Price | $ 474,000
Price Per SqFt: $ 593 |
DOM | 963 Days |
| Address | 3516 Ransom Street #204 | Type | Residential |
| City | Long Beach | Sq.Ft. | 800 Sq. Ft. |
| Postal Code | 90804 | Garage | 1 |
| County | Los Angeles | Year Built | 1987 |
| Bed / Bath | 2 / 2 | Parking | 1 |
| Built In | 1987 | Status | Closed |
| Sold Date | 2023-07-13 |
INTERIOR FEATURES
| Has Laundry | Yes |
| Laundry Information | Community |
| Has Fireplace | Yes |
| Fireplace Information | Living Room |
| Has Appliances | Yes |
| Kitchen Appliances | Dishwasher, Disposal, Gas Range |
| Kitchen Information | Granite Counters |
| Kitchen Area | Breakfast Counter / Bar, In Living Room, See Remarks |
| Has Heating | Yes |
| Heating Information | Central |
| Room Information | Kitchen, Living Room, Master Bathroom, Master Bedroom, See Remarks |
| Has Cooling | Yes |
| Cooling Information | Central Air |
| Flooring Information | Carpet |
| InteriorFeatures Information | Balcony, Living Room Balcony |
| Has Spa | No |
| SpaDescription | None |
| WindowFeatures | Blinds |
| SecuritySafety | Carbon Monoxide Detector(s), Card/Code Access, Smoke Detector(s) |
| Main Level Bedrooms | 2 |
| Main Level Bathrooms | 2 |
EXTERIOR FEATURES
| Has Pool | No |
| Pool | None |
| Has Patio | Yes |
| Patio | Patio, See Remarks |
WALKSCORE
MAP
MORTGAGE CALCULATOR
- Principal & Interest:
- Property Tax: $506
- Home Insurance:$119
- HOA Fees:$350
- Mortgage Insurance:
PRICE HISTORY
| Date | Event | Price |
| 07/13/2023 | Sold | $475,000 |
| 05/05/2023 | Pending | $474,000 |
| 04/28/2023 | Relisted | $474,000 |
| 04/28/2023 | Sold | $360,000 |
| 03/24/2023 | Price Change | $474,000 (900.00%) |

Topfind Realty
REALTOR®
(844)-333-8033
Questions? Contact today.
Interested in buying or selling a home similar to 3516 Ransom Street #204?
Long Beach Similar Properties
Listing provided courtesy of Esther Leija, Synergy Real Estate. Based on information from California Regional Multiple Listing Service, Inc. as of #Date#. This information is for your personal, non-commercial use and may not be used for any purpose other than to identify prospective properties you may be interested in purchasing. Display of MLS data is usually deemed reliable but is NOT guaranteed accurate by the MLS. Buyers are responsible for verifying the accuracy of all information and should investigate the data themselves or retain appropriate professionals. Information from sources other than the Listing Agent may have been included in the MLS data. Unless otherwise specified in writing, Broker/Agent has not and will not verify any information obtained from other sources. The Broker/Agent providing the information contained herein may or may not have been the Listing and/or Selling Agent.
