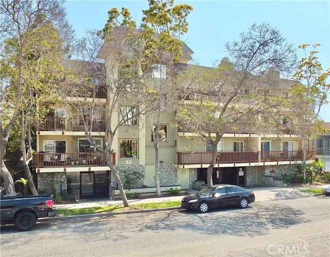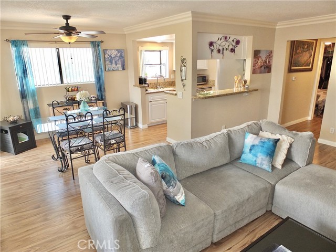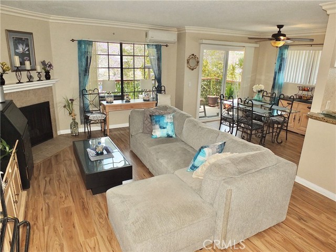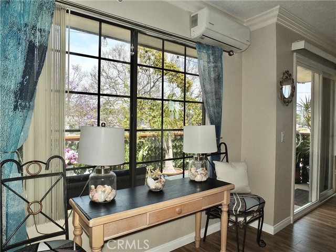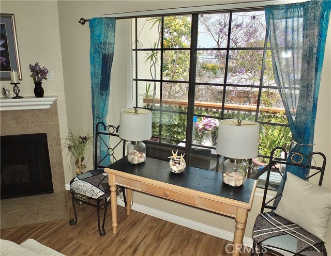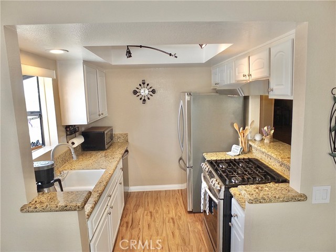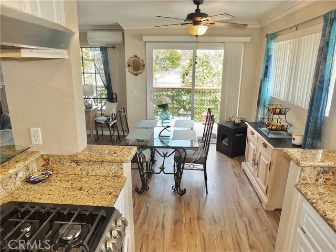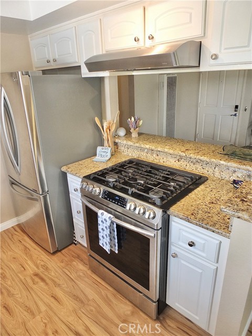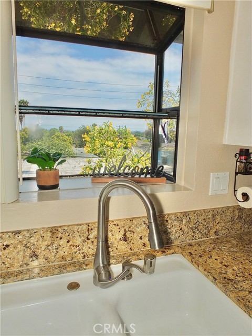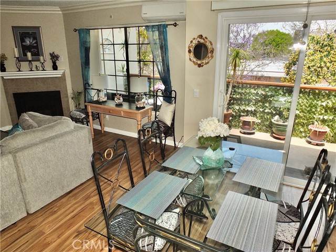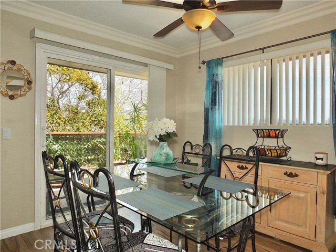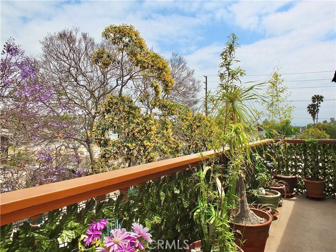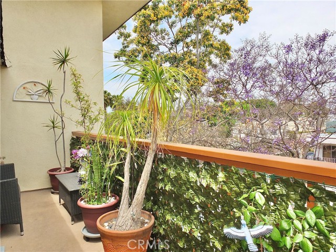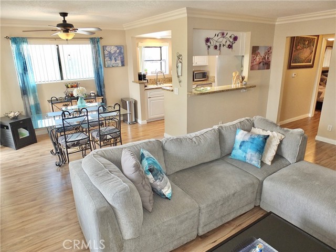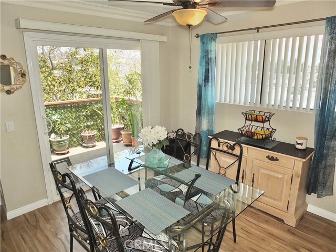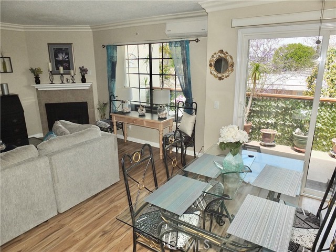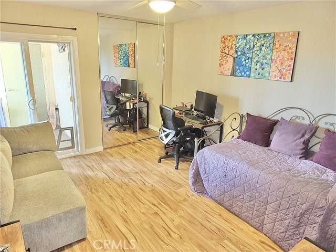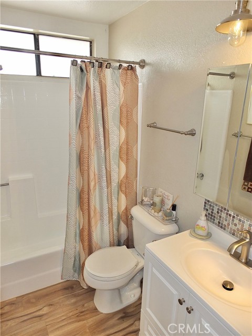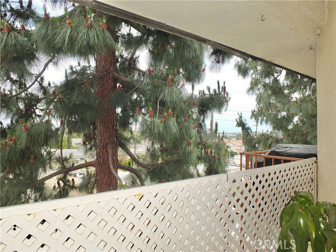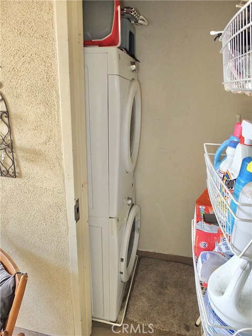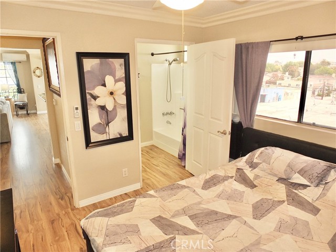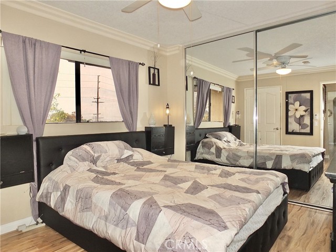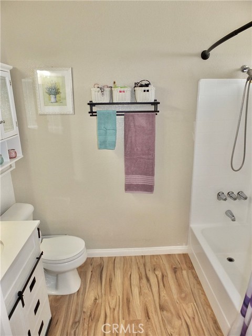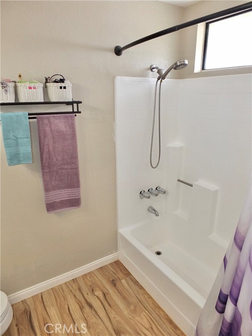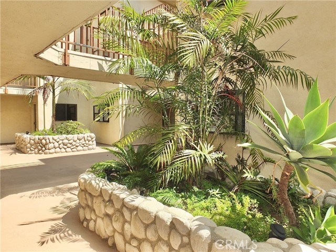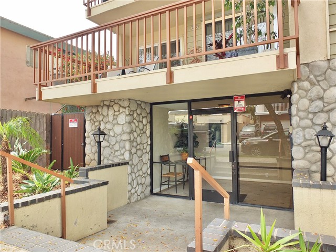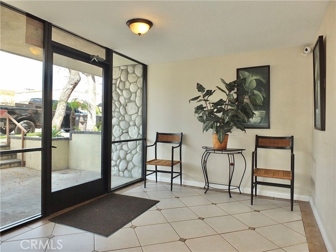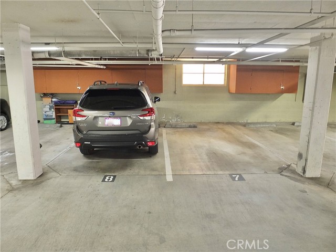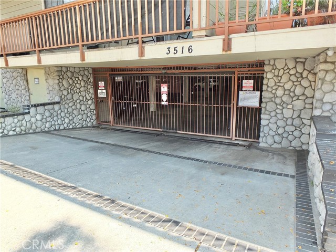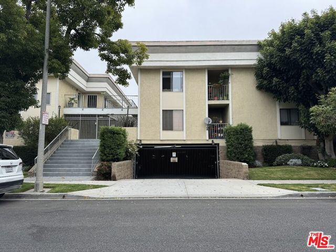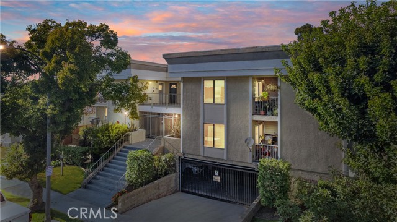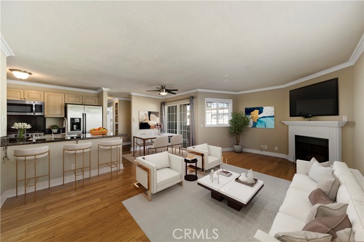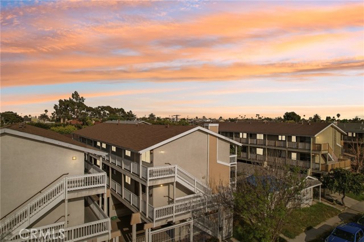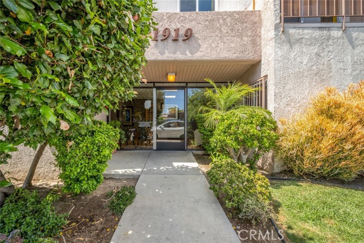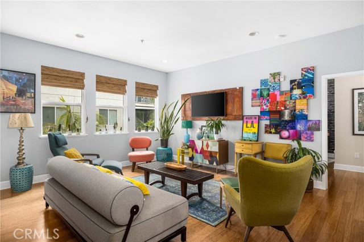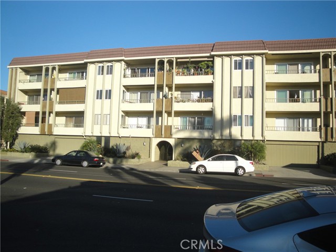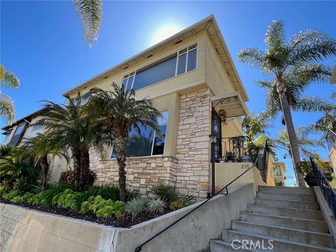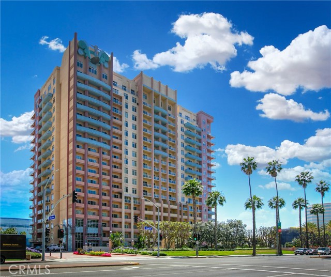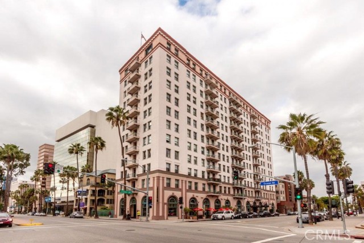3516 Ransom Street #301
Long Beach, CA 90804
Sold
3516 Ransom Street #301
Long Beach, CA 90804
Sold
Welcome home to 3516 Ransom Street.... a 2 bedroom 2 bathrooms third floor "Penthouse level" Unit 301 with 2 balconies in the treetops, no common walls.... high above it all in Ransom Gardens. Only minutes from the beach, vintage area, Belmont Shore, downtown, university and freeways in Long Beach. You feel the open spaciousness the moment you step inside with windows and doors overlooking the towering trees surrounding you. Fireside lounging by the cozy gas fireplace is enjoyed from both the casually elegant living and dining rooms both detailed by crown moldings. The kitchen with its beautiful granite countertops and stainless steel appliances is stunning. The guest bathroom is convenient to the 2nd bedroom opening to a private balcony with an enclosed laundry closet (stacked washer & dryer included). The primary suite (master) boasts its own full bathroom. The 2 ductless/inverter AC/heating units already plumbed for a 3rd unit. The 2 side-by-side parking spaces with storage in the secured underground garage and convenient elevator are are BIG pluses. Escape to your breathtaking balconies and spectacular vistas including a "clear day" glimpse of the distant ocean. Life is good in Ransom Gardens.... Very Good!!!
PROPERTY INFORMATION
| MLS # | RS23080896 | Lot Size | 587,363,040 Sq. Ft. |
| HOA Fees | $350/Monthly | Property Type | Condominium |
| Price | $ 525,000
Price Per SqFt: $ 625 |
DOM | 917 Days |
| Address | 3516 Ransom Street #301 | Type | Residential |
| City | Long Beach | Sq.Ft. | 840 Sq. Ft. |
| Postal Code | 90804 | Garage | 2 |
| County | Los Angeles | Year Built | 1987 |
| Bed / Bath | 2 / 2 | Parking | 4 |
| Built In | 1987 | Status | Closed |
| Sold Date | 2023-06-21 |
INTERIOR FEATURES
| Has Laundry | Yes |
| Laundry Information | Gas & Electric Dryer Hookup, Washer Hookup |
| Has Fireplace | Yes |
| Fireplace Information | Living Room, Gas |
| Has Appliances | Yes |
| Kitchen Appliances | Free-Standing Range, Disposal, Gas Oven, Gas Range, Gas Water Heater, Range Hood, Recirculated Exhaust Fan, Refrigerator, Self Cleaning Oven |
| Kitchen Information | Pots & Pan Drawers, Stone Counters |
| Kitchen Area | Breakfast Nook, Dining Room |
| Has Heating | Yes |
| Heating Information | Ductless, Fireplace(s) |
| Room Information | Laundry |
| Has Cooling | Yes |
| Cooling Information | Ductless, Wall/Window Unit(s) |
| Flooring Information | Wood |
| InteriorFeatures Information | Balcony, Granite Counters, Living Room Balcony, Open Floorplan, Storage, Trash Chute |
| DoorFeatures | Mirror Closet Door(s), Sliding Doors |
| EntryLocation | Front of building |
| Entry Level | 3 |
| Has Spa | No |
| SpaDescription | None |
| WindowFeatures | Garden Window(s) |
| SecuritySafety | Carbon Monoxide Detector(s), Smoke Detector(s) |
| Bathroom Information | Shower in Tub, Linen Closet/Storage, Quartz Counters |
| Main Level Bedrooms | 2 |
| Main Level Bathrooms | 2 |
EXTERIOR FEATURES
| Has Pool | No |
| Pool | None |
| Has Patio | Yes |
| Patio | Patio |
WALKSCORE
MAP
MORTGAGE CALCULATOR
- Principal & Interest:
- Property Tax: $560
- Home Insurance:$119
- HOA Fees:$350
- Mortgage Insurance:
PRICE HISTORY
| Date | Event | Price |
| 06/21/2023 | Sold | $525,000 |
| 05/20/2023 | Price Change | $525,000 (5.00%) |
| 05/12/2023 | Listed | $500,000 |

Topfind Realty
REALTOR®
(844)-333-8033
Questions? Contact today.
Interested in buying or selling a home similar to 3516 Ransom Street #301?
Long Beach Similar Properties
Listing provided courtesy of Tami Alexander, Century 21 On Target. Based on information from California Regional Multiple Listing Service, Inc. as of #Date#. This information is for your personal, non-commercial use and may not be used for any purpose other than to identify prospective properties you may be interested in purchasing. Display of MLS data is usually deemed reliable but is NOT guaranteed accurate by the MLS. Buyers are responsible for verifying the accuracy of all information and should investigate the data themselves or retain appropriate professionals. Information from sources other than the Listing Agent may have been included in the MLS data. Unless otherwise specified in writing, Broker/Agent has not and will not verify any information obtained from other sources. The Broker/Agent providing the information contained herein may or may not have been the Listing and/or Selling Agent.
