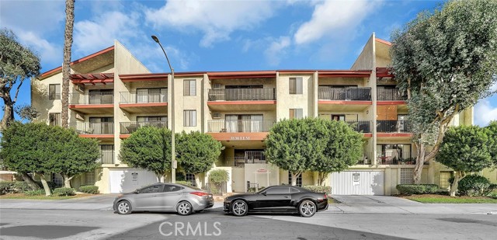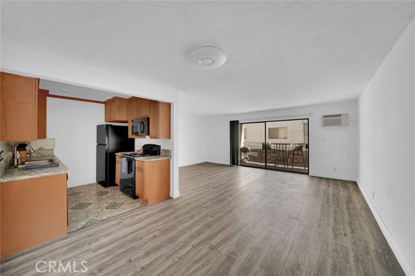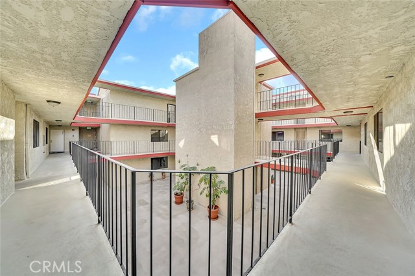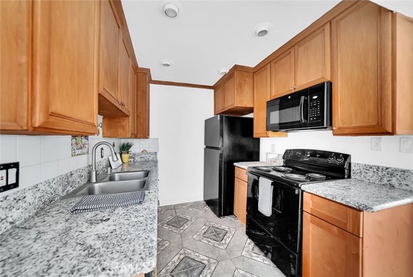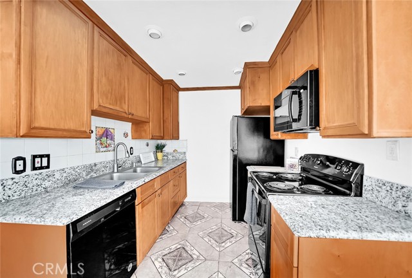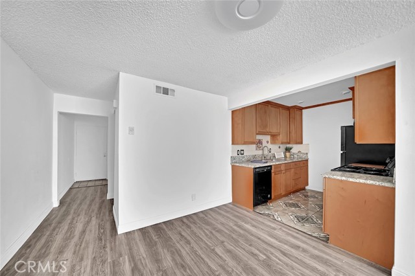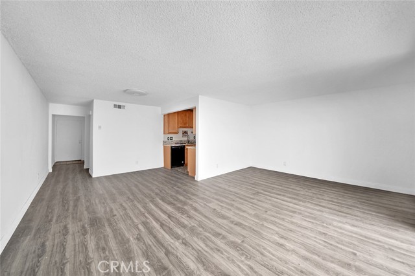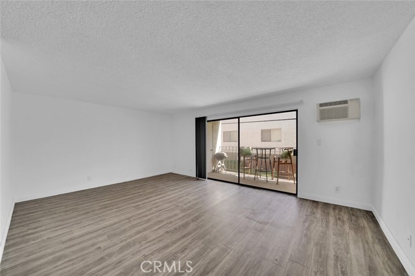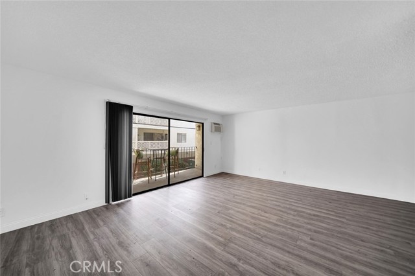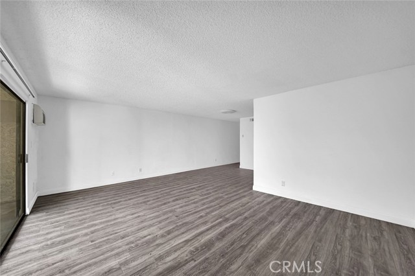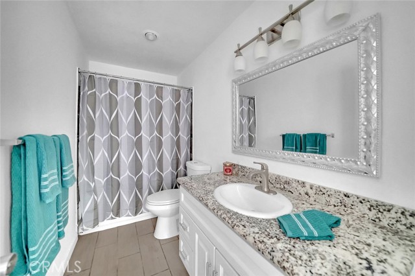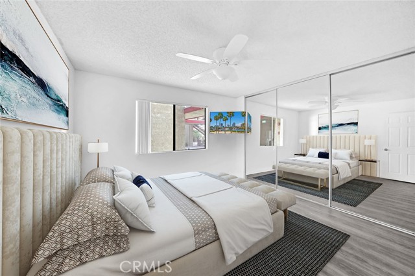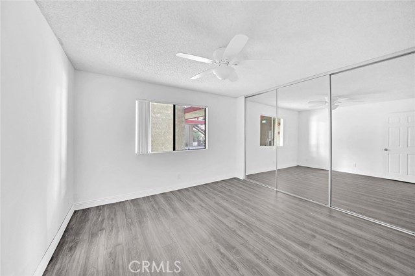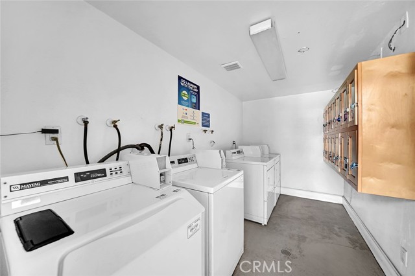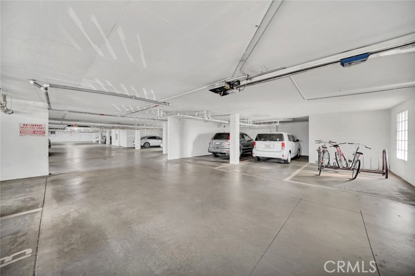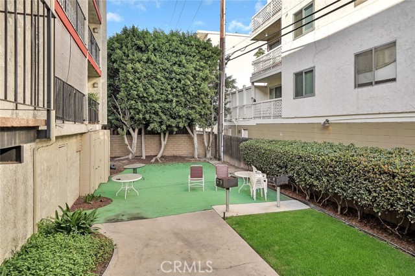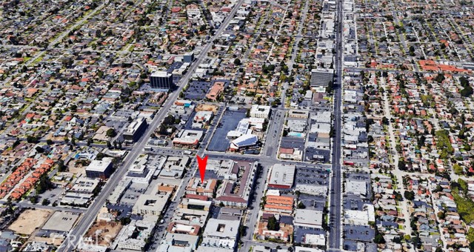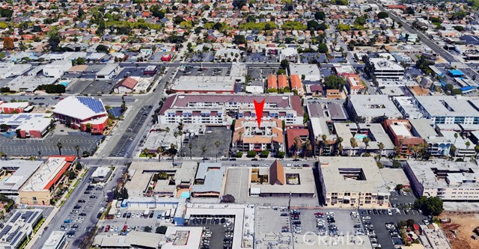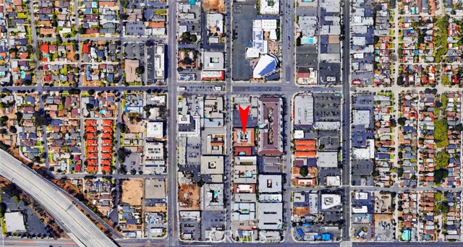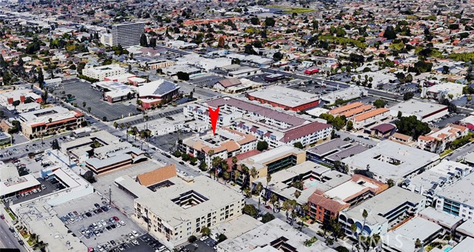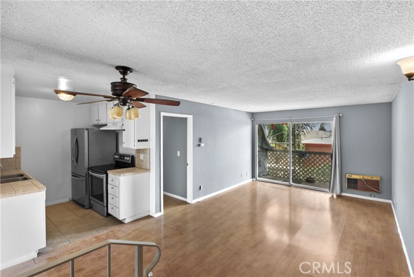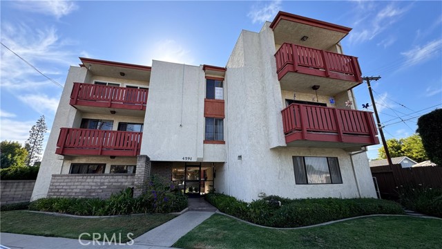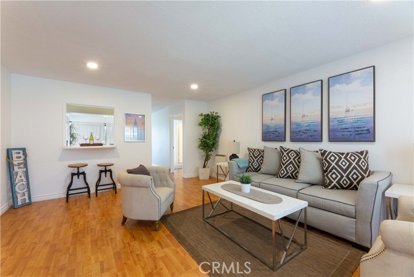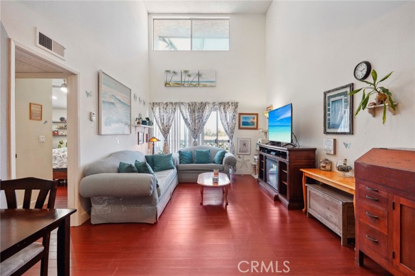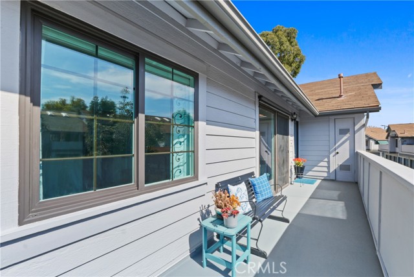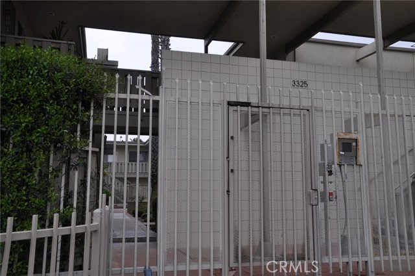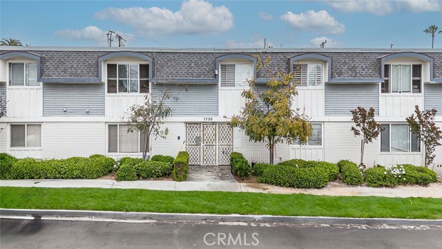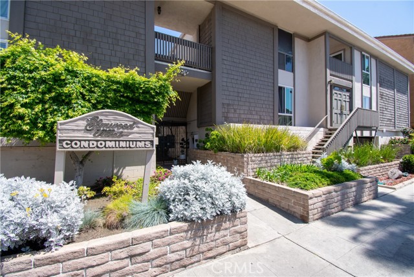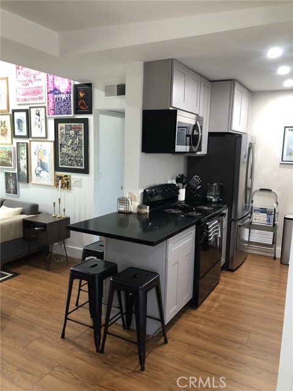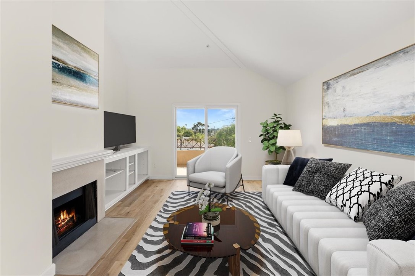3530 Elm Avenue #106
Long Beach, CA 90807
Sold
BACK ON THE MARKET NO FAULT OF THE SELLER OR PROPERTY CONDITION!! Explore this charming 1-bedroom, 1-bath condo at 3530 Elm Ave #106 in the desirable Chateau Thierry neighborhood of Bixby, Long Beach. It offers a warm and inviting atmosphere. The kitchen is both functional and stylish, featuring a Hisense 18-cu ft Top-Freezer Refrigerator, an Amana Front Control 24-in Built-In Dishwasher, a Hotpoint 30-in 4 Elements 5-cu ft Freestanding Electric Range, and a Badger 1/3-HP Garbage Disposal. The attractive backsplash, seamless counter space, and ample cabinet storage complete the picture. Notably, the home has been updated since its purchase in 2019, ensuring it offers a contemporary living experience. The living room opens to a roomy balcony, perfect for relaxation and enjoying the natural light. The condo also features a spacious bathroom, a generously sized bedroom with mirrored closet doors, central heating, and an air conditioning wall unit for added comfort. Parking is convenient with a designated spot in the underground garage where it is possible to install an EV Charger, and there is plenty of street parking. The community is secure with a gated entrance, and the Bixby Elm HOA ensures well-maintained grounds, providing peace of mind. Situated near First Fridays in Bixby Knolls, top-notch local restaurants, shopping, and freeways, this is a true hidden gem. Don't miss your opportunity to embrace a desirable lifestyle in a highly sought-after locale. – schedule a showing today! NOTE: The home was virtually staged...
PROPERTY INFORMATION
| MLS # | PW23207098 | Lot Size | 25,961 Sq. Ft. |
| HOA Fees | $467/Monthly | Property Type | Condominium |
| Price | $ 389,000
Price Per SqFt: $ 517 |
DOM | 625 Days |
| Address | 3530 Elm Avenue #106 | Type | Residential |
| City | Long Beach | Sq.Ft. | 753 Sq. Ft. |
| Postal Code | 90807 | Garage | 1 |
| County | Los Angeles | Year Built | 1979 |
| Bed / Bath | 1 / 1 | Parking | 1 |
| Built In | 1979 | Status | Closed |
| Sold Date | 2024-04-10 |
INTERIOR FEATURES
| Has Laundry | Yes |
| Laundry Information | Community |
| Has Fireplace | No |
| Fireplace Information | None |
| Has Appliances | Yes |
| Kitchen Appliances | Dishwasher, Electric Oven, Disposal, Microwave, Refrigerator, Water Heater |
| Kitchen Area | Dining Room, In Living Room |
| Has Heating | Yes |
| Heating Information | Central |
| Room Information | All Bedrooms Down, Living Room |
| Has Cooling | Yes |
| Cooling Information | Wall/Window Unit(s) |
| InteriorFeatures Information | Balcony, Ceiling Fan(s), Intercom, Living Room Balcony, Recessed Lighting |
| DoorFeatures | Sliding Doors |
| EntryLocation | 2 |
| Entry Level | 2 |
| Has Spa | No |
| SpaDescription | None |
| SecuritySafety | Carbon Monoxide Detector(s), Gated Community, Smoke Detector(s) |
| Bathroom Information | Shower, Shower in Tub, Granite Counters |
| Main Level Bedrooms | 1 |
| Main Level Bathrooms | 1 |
EXTERIOR FEATURES
| ExteriorFeatures | Rain Gutters, TV Antenna |
| Has Pool | No |
| Pool | None |
| Has Sprinklers | Yes |
WALKSCORE
MAP
MORTGAGE CALCULATOR
- Principal & Interest:
- Property Tax: $415
- Home Insurance:$119
- HOA Fees:$467.03
- Mortgage Insurance:
PRICE HISTORY
| Date | Event | Price |
| 04/10/2024 | Sold | $405,000 |
| 01/29/2024 | Pending | $389,000 |
| 12/26/2023 | Pending | $389,000 |
| 12/15/2023 | Price Change (Relisted) | $389,000 (-1.52%) |
| 12/11/2023 | Pending | $395,000 |
| 11/08/2023 | Listed | $395,000 |

Topfind Realty
REALTOR®
(844)-333-8033
Questions? Contact today.
Interested in buying or selling a home similar to 3530 Elm Avenue #106?
Long Beach Similar Properties
Listing provided courtesy of Melinda Elmer, Century 21 Masters. Based on information from California Regional Multiple Listing Service, Inc. as of #Date#. This information is for your personal, non-commercial use and may not be used for any purpose other than to identify prospective properties you may be interested in purchasing. Display of MLS data is usually deemed reliable but is NOT guaranteed accurate by the MLS. Buyers are responsible for verifying the accuracy of all information and should investigate the data themselves or retain appropriate professionals. Information from sources other than the Listing Agent may have been included in the MLS data. Unless otherwise specified in writing, Broker/Agent has not and will not verify any information obtained from other sources. The Broker/Agent providing the information contained herein may or may not have been the Listing and/or Selling Agent.
