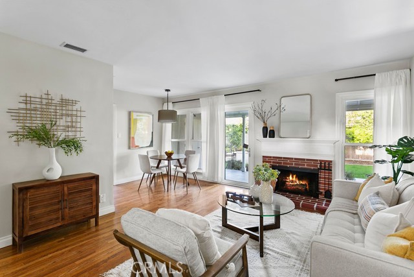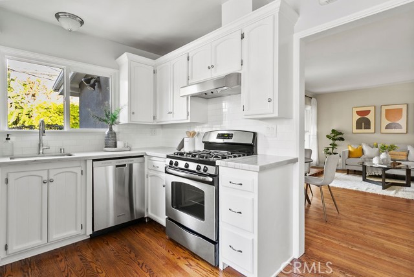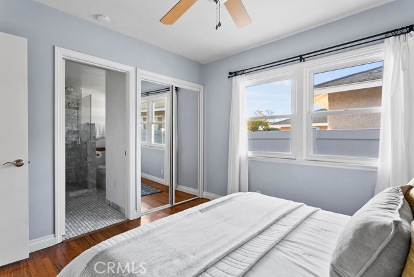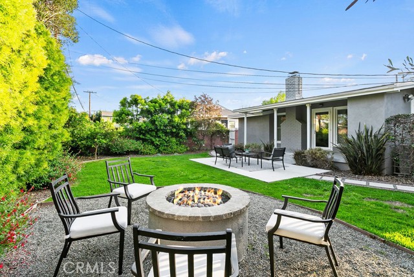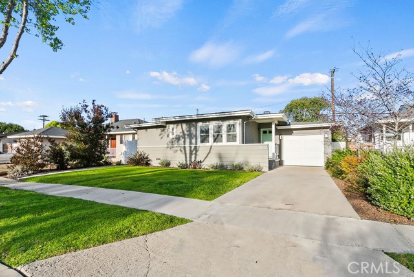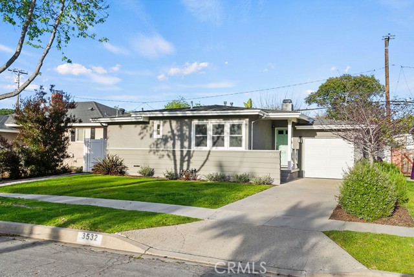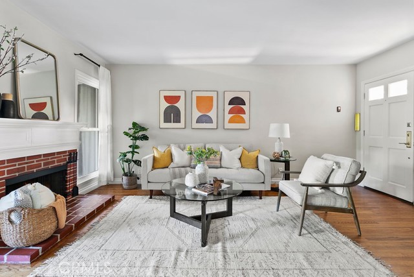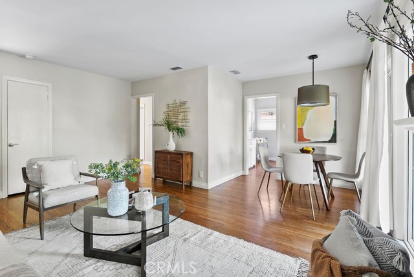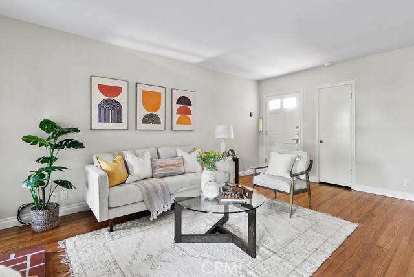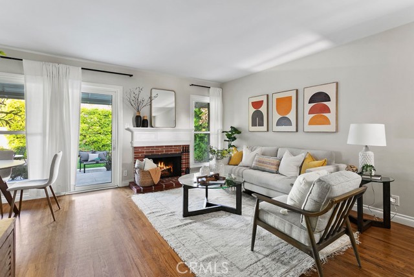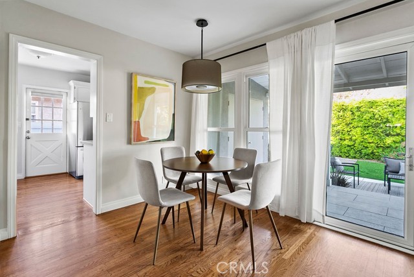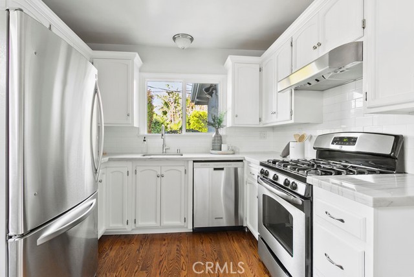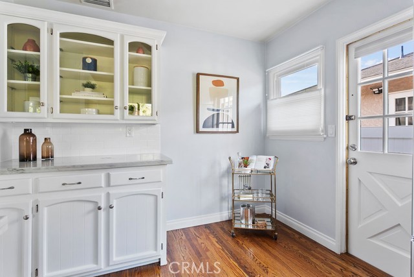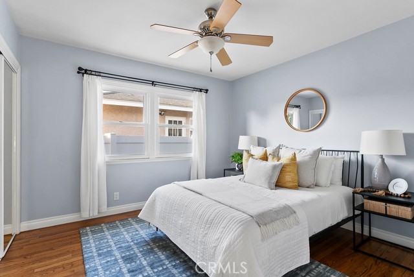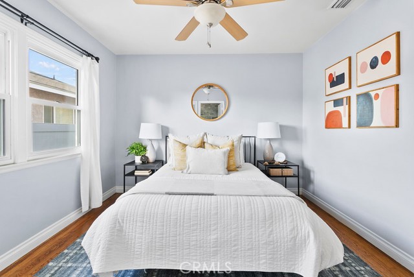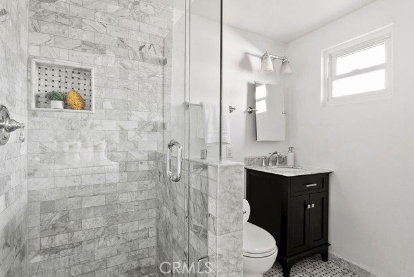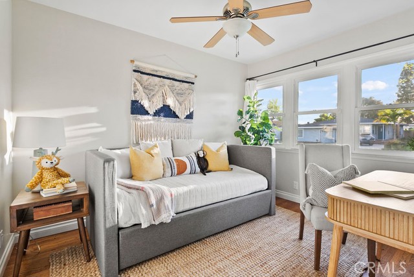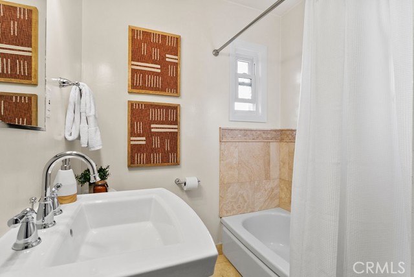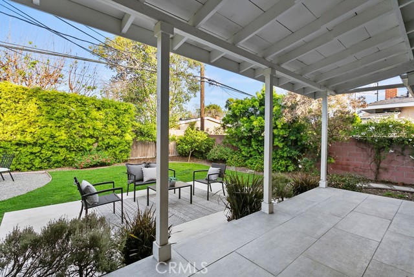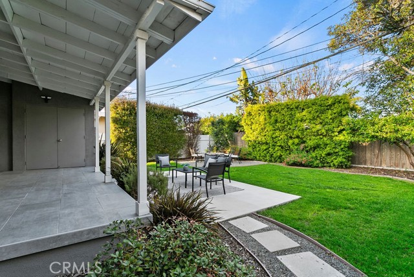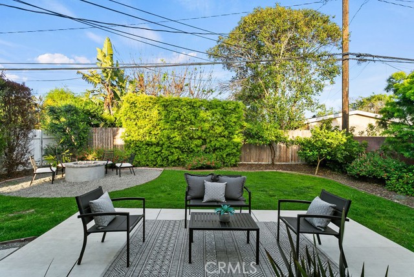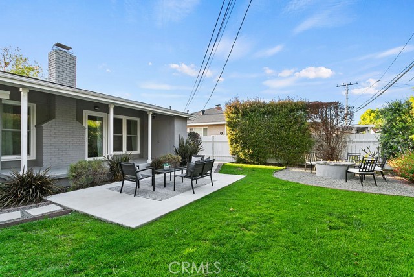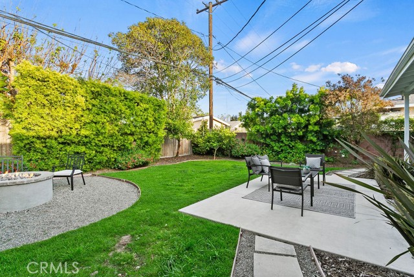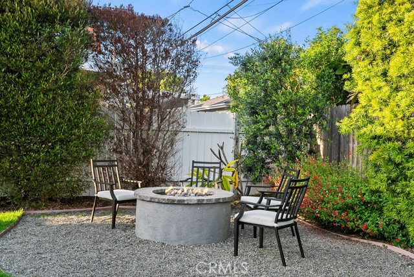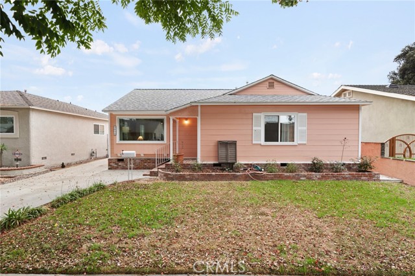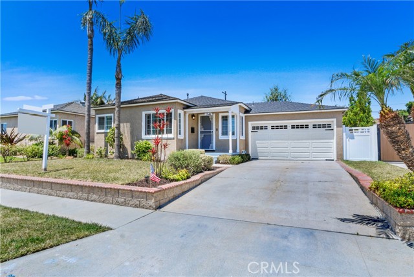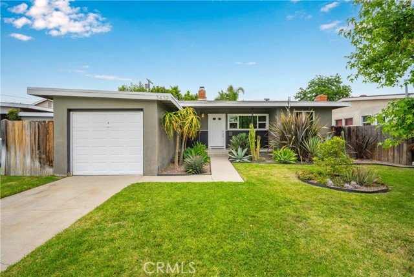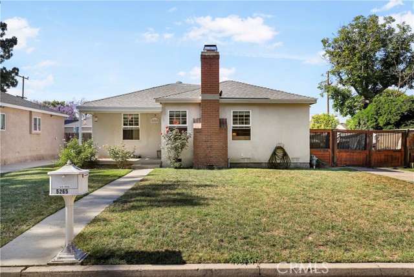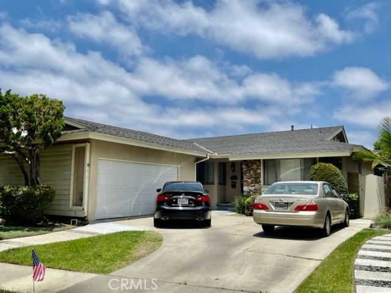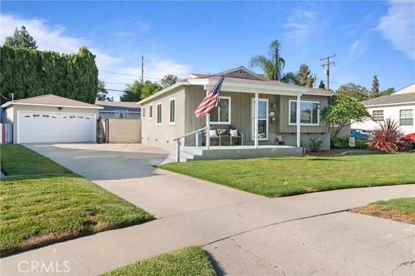3532 Senasac Avenue
Long Beach, CA 90808
Sold
Welcome to this highly updated 1950s home, superbly located mid-block on a non-through street in the charming Plaza neighborhood. One family cared for this home for its first 60 years, while the second owner has maintained the home impeccably, adding all the conveniences you’d want for modern living: newer central heating and air, windows, and newer roof. The water lines have also been updated to copper throughout. This charming home is now ready for its third caretaker owners. Maybe that’s you? These cozy homes offer efficient use of space and a nice-sized back yard. Most in the neighborhood have just one bathroom, but this home boasts two: a remodeled guest bathroom with bathtub and separate shower, plus a remodeled en-suite bathroom with modern shower. The original owners protected the oak wood floors for decades beneath carpet, allowing the current owner to expose and refinish the wood floors to perfection, adding matching wood in the kitchen too! There’s a wood-burning fireplace inside for cozy nights, plus a gas fire pit in the back yard! The neighborhood is conveniently located close to shopping, retail, and local restaurant options, as well as nearby El Dorado park, while still just a few minutes from freeway access.
PROPERTY INFORMATION
| MLS # | NP24075363 | Lot Size | 5,132 Sq. Ft. |
| HOA Fees | $0/Monthly | Property Type | Single Family Residence |
| Price | $ 840,000
Price Per SqFt: $ 933 |
DOM | 466 Days |
| Address | 3532 Senasac Avenue | Type | Residential |
| City | Long Beach | Sq.Ft. | 900 Sq. Ft. |
| Postal Code | 90808 | Garage | 1 |
| County | Los Angeles | Year Built | 1950 |
| Bed / Bath | 2 / 2 | Parking | 3 |
| Built In | 1950 | Status | Closed |
| Sold Date | 2024-05-17 |
INTERIOR FEATURES
| Has Laundry | Yes |
| Laundry Information | Gas Dryer Hookup, In Closet, See Remarks, Washer Hookup, Washer Included |
| Has Fireplace | Yes |
| Fireplace Information | Wood Burning |
| Has Appliances | Yes |
| Kitchen Appliances | Dishwasher, Gas Range, Refrigerator, Water Heater |
| Kitchen Information | Remodeled Kitchen, Stone Counters |
| Has Heating | Yes |
| Heating Information | Central, Fireplace(s), Forced Air, Natural Gas |
| Room Information | All Bedrooms Down, Main Floor Bedroom, Main Floor Primary Bedroom, Primary Bathroom, Primary Bedroom, Primary Suite |
| Has Cooling | Yes |
| Cooling Information | Central Air |
| Flooring Information | Wood |
| InteriorFeatures Information | Copper Plumbing Full, Quartz Counters |
| EntryLocation | 1 |
| Entry Level | 1 |
| Has Spa | No |
| SpaDescription | None |
| SecuritySafety | Carbon Monoxide Detector(s), Smoke Detector(s) |
| Bathroom Information | Bathtub, Shower, Remodeled, Separate tub and shower |
| Main Level Bedrooms | 2 |
| Main Level Bathrooms | 2 |
EXTERIOR FEATURES
| FoundationDetails | Raised |
| Roof | Composition, Shingle |
| Has Pool | No |
| Pool | None |
| Has Patio | Yes |
| Patio | Porch, Rear Porch, Tile |
| Has Fence | Yes |
| Fencing | Vinyl, Wood |
| Has Sprinklers | Yes |
WALKSCORE
MAP
MORTGAGE CALCULATOR
- Principal & Interest:
- Property Tax: $896
- Home Insurance:$119
- HOA Fees:$0
- Mortgage Insurance:
PRICE HISTORY
| Date | Event | Price |
| 05/17/2024 | Sold | $893,000 |
| 05/12/2024 | Pending | $840,000 |
| 04/18/2024 | Listed | $840,000 |

Topfind Realty
REALTOR®
(844)-333-8033
Questions? Contact today.
Interested in buying or selling a home similar to 3532 Senasac Avenue?
Listing provided courtesy of Matthew Fletcher, Seven Gables Real Estate. Based on information from California Regional Multiple Listing Service, Inc. as of #Date#. This information is for your personal, non-commercial use and may not be used for any purpose other than to identify prospective properties you may be interested in purchasing. Display of MLS data is usually deemed reliable but is NOT guaranteed accurate by the MLS. Buyers are responsible for verifying the accuracy of all information and should investigate the data themselves or retain appropriate professionals. Information from sources other than the Listing Agent may have been included in the MLS data. Unless otherwise specified in writing, Broker/Agent has not and will not verify any information obtained from other sources. The Broker/Agent providing the information contained herein may or may not have been the Listing and/or Selling Agent.
