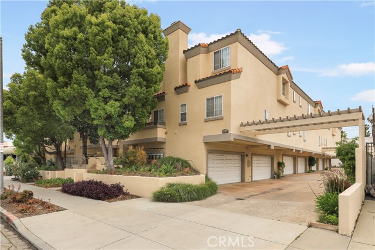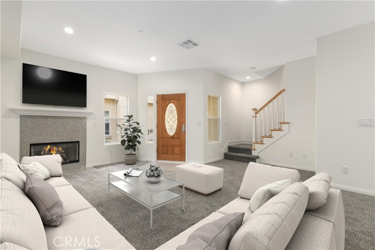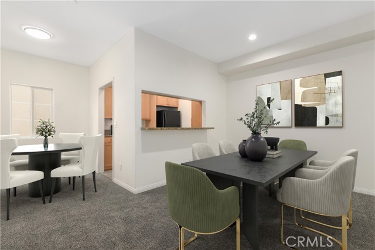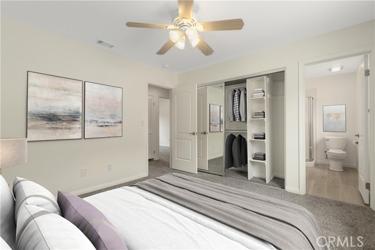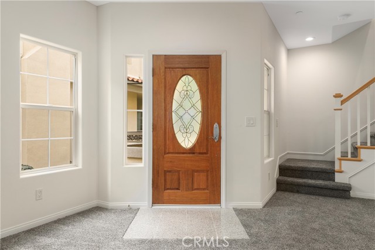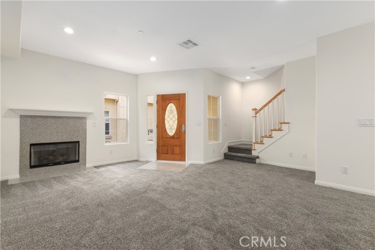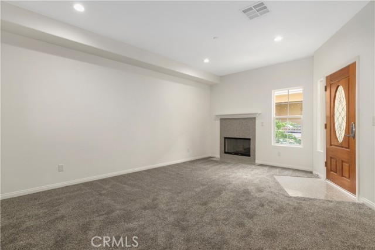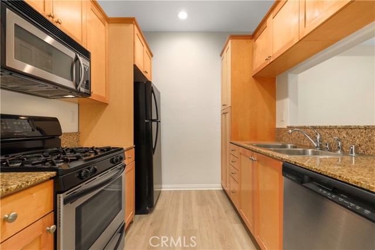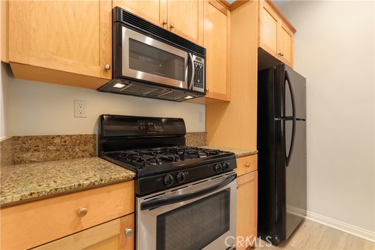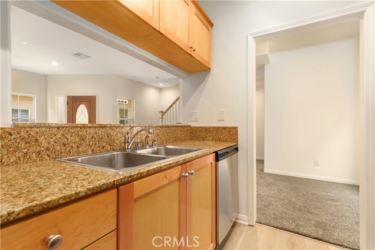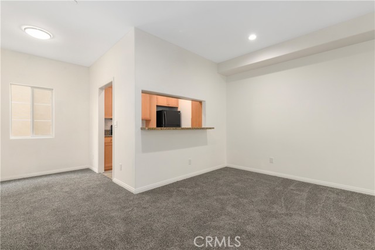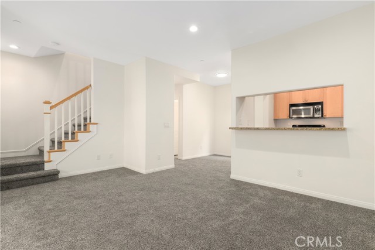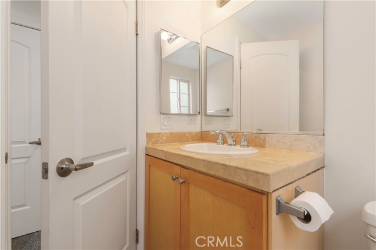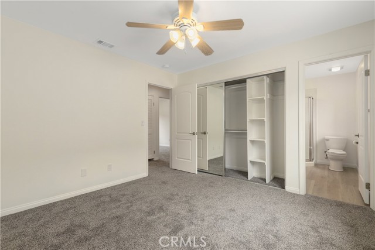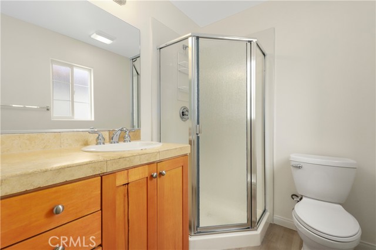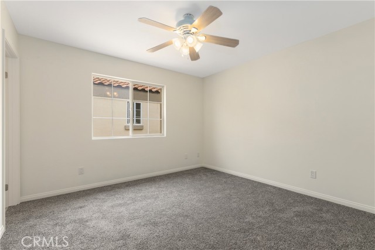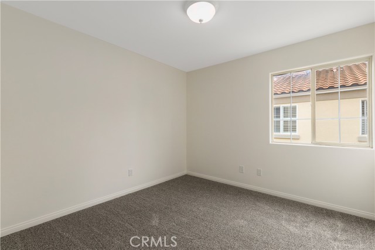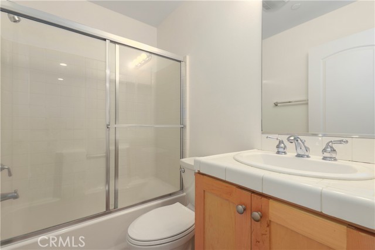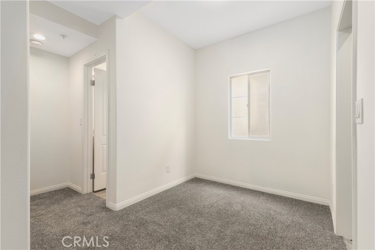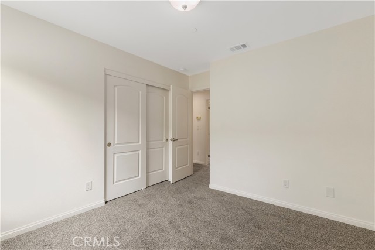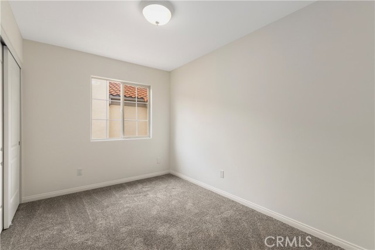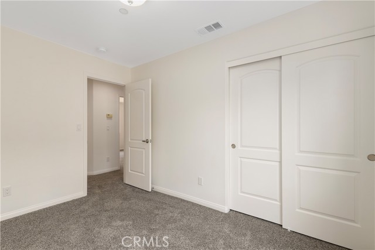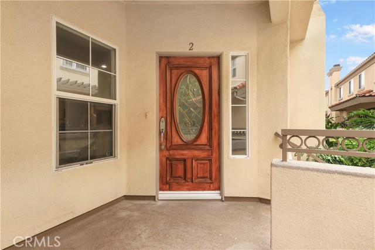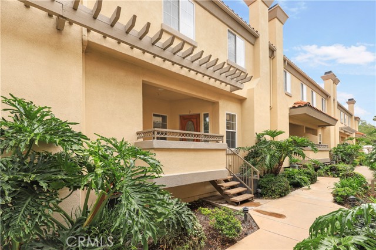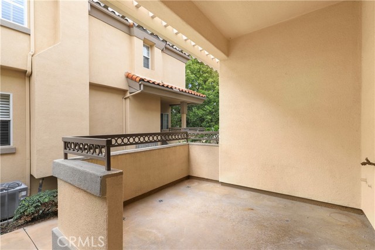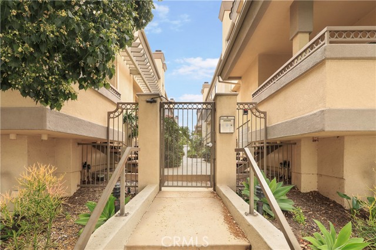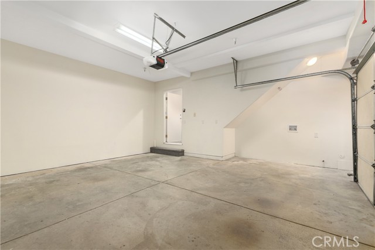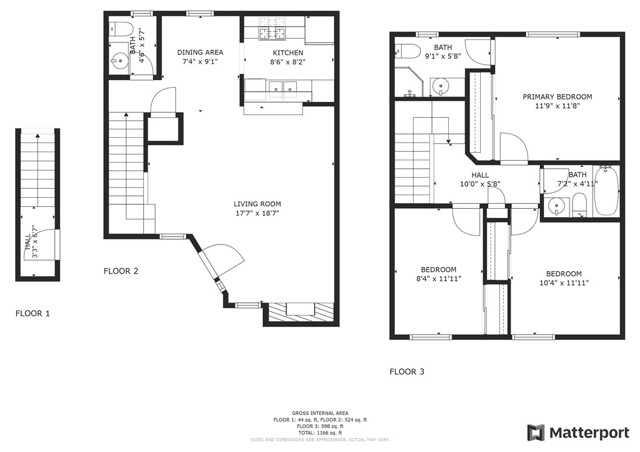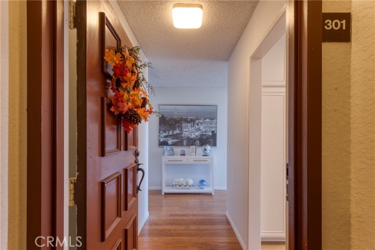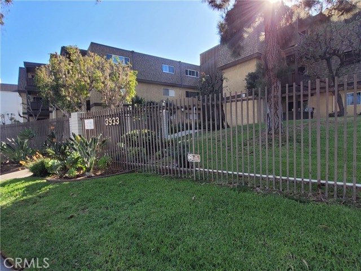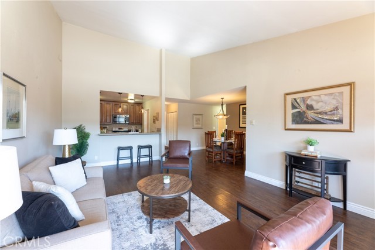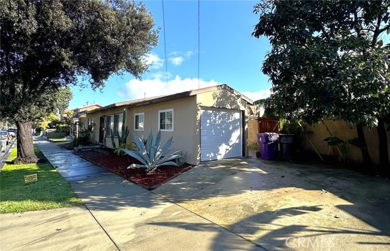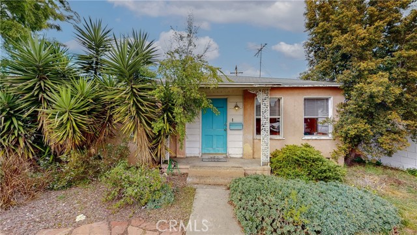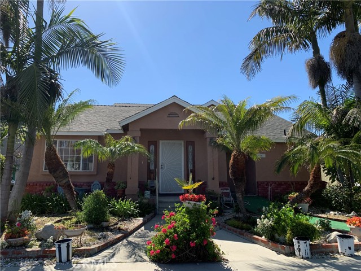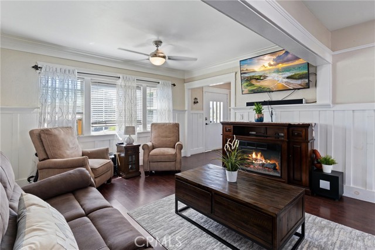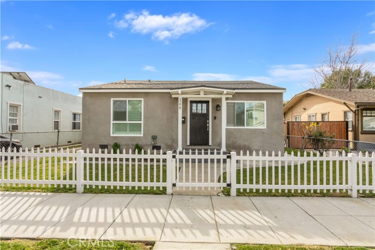3536 Linden Avenue #2
Long Beach, CA 90807
Sold
3536 Linden Avenue #2
Long Beach, CA 90807
Sold
Discover the charm of this beautiful, modern 3-bedroom, 2.5-bathroom, 2-story condo located in the desirable Bixby Knolls Estates. Built in 2002, this well-maintained and recently updated home offers a clean and cozy atmosphere, and is move -in ready. The interior has been thoughtfully designed, featuring granite countertops, a pleasing combination of wood and tile accents, and a comfortable living room with new carpeting, recessed lighting, and a cozy fireplace. The functional layout includes an eating area and a convenient bar, creating a welcoming space for entertaining or casual dining. The open and airy floorplan allows for an abundance of natural light to fill the rooms, creating a refreshing ambiance. With one bathroom on the main level and two upstairs, the configuration is both practical and accommodating. All three bedrooms are situated on the upper floor, providing a private retreat. One of the highlights of this condo is the relaxing patio at the front, where you can enjoy the SoCal air and soak in the surroundings. The attached 2-car garage offers secure parking, laundry hookups, and extra storage space. Located with quick and convenient access to the 405 freeway, you'll appreciate the proximity to local activities. If you're seeking a newer, upgraded condo in the sought-after Bixby Knolls area, this is the perfect place to call home.
PROPERTY INFORMATION
| MLS # | PW23077354 | Lot Size | 25,561 Sq. Ft. |
| HOA Fees | $268/Monthly | Property Type | Townhouse |
| Price | $ 659,000
Price Per SqFt: $ 611 |
DOM | 819 Days |
| Address | 3536 Linden Avenue #2 | Type | Residential |
| City | Long Beach | Sq.Ft. | 1,078 Sq. Ft. |
| Postal Code | 90807 | Garage | 2 |
| County | Los Angeles | Year Built | 2002 |
| Bed / Bath | 3 / 1.5 | Parking | 5 |
| Built In | 2002 | Status | Closed |
| Sold Date | 2023-07-10 |
INTERIOR FEATURES
| Has Laundry | Yes |
| Laundry Information | Electric Dryer Hookup, In Garage, Washer Hookup |
| Has Fireplace | Yes |
| Fireplace Information | Living Room, Gas |
| Has Appliances | Yes |
| Kitchen Appliances | Built-In Range, Dishwasher, Disposal, Gas Oven, Gas Cooktop, Gas Water Heater, Microwave, Recirculated Exhaust Fan, Refrigerator, Self Cleaning Oven, Water Heater |
| Kitchen Information | Granite Counters |
| Has Heating | Yes |
| Heating Information | Central, Fireplace(s) |
| Room Information | All Bedrooms Up, Kitchen, Living Room, Master Bathroom, Master Bedroom |
| Has Cooling | Yes |
| Cooling Information | Central Air |
| Flooring Information | Carpet, Vinyl |
| InteriorFeatures Information | 2 Staircases, Balcony, Built-in Features, Ceiling Fan(s), Granite Counters, Home Automation System, Open Floorplan, Pantry, Recessed Lighting, Stone Counters, Two Story Ceilings, Unfurnished |
| EntryLocation | 1 |
| Entry Level | 1 |
| Has Spa | No |
| SpaDescription | None |
| Bathroom Information | Bathtub, Shower, Shower in Tub, Exhaust fan(s), Granite Counters, Walk-in shower |
| Main Level Bedrooms | 0 |
| Main Level Bathrooms | 1 |
EXTERIOR FEATURES
| Has Pool | No |
| Pool | None |
| Has Fence | Yes |
| Fencing | Excellent Condition, Security, Wrought Iron |
WALKSCORE
MAP
MORTGAGE CALCULATOR
- Principal & Interest:
- Property Tax: $703
- Home Insurance:$119
- HOA Fees:$268
- Mortgage Insurance:
PRICE HISTORY
| Date | Event | Price |
| 07/10/2023 | Sold | $675,000 |
| 06/28/2023 | Pending | $659,000 |
| 06/09/2023 | Active Under Contract | $659,000 |
| 05/25/2023 | Price Change | $659,000 (1.42%) |
| 05/25/2023 | Listed | $649,800 |

Topfind Realty
REALTOR®
(844)-333-8033
Questions? Contact today.
Interested in buying or selling a home similar to 3536 Linden Avenue #2?
Long Beach Similar Properties
Listing provided courtesy of Costanza Genoese Zerbi, Redfin Corporation. Based on information from California Regional Multiple Listing Service, Inc. as of #Date#. This information is for your personal, non-commercial use and may not be used for any purpose other than to identify prospective properties you may be interested in purchasing. Display of MLS data is usually deemed reliable but is NOT guaranteed accurate by the MLS. Buyers are responsible for verifying the accuracy of all information and should investigate the data themselves or retain appropriate professionals. Information from sources other than the Listing Agent may have been included in the MLS data. Unless otherwise specified in writing, Broker/Agent has not and will not verify any information obtained from other sources. The Broker/Agent providing the information contained herein may or may not have been the Listing and/or Selling Agent.
