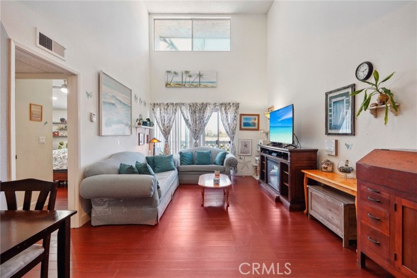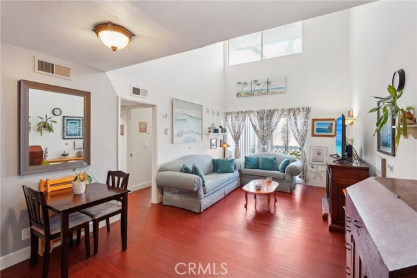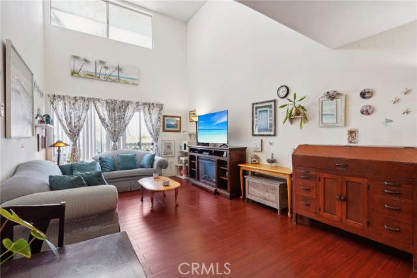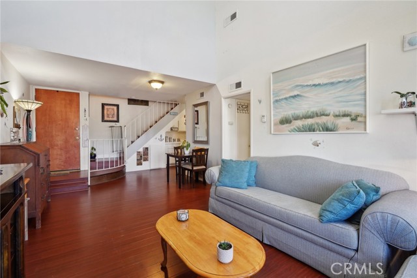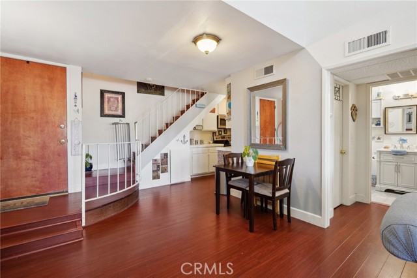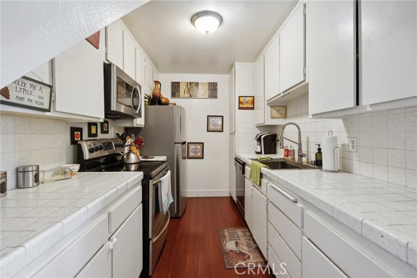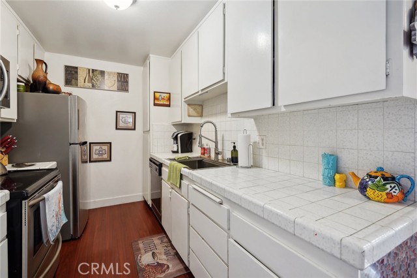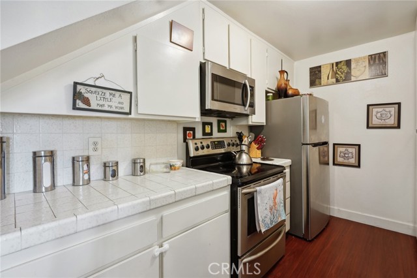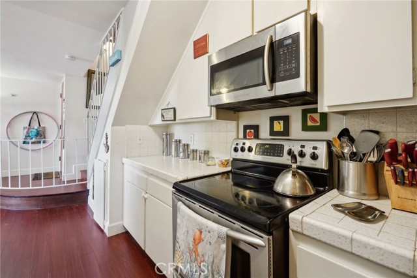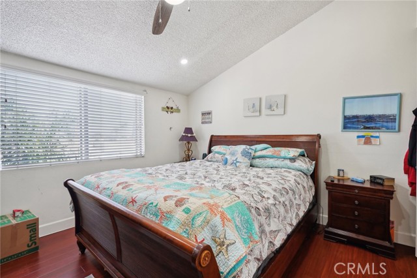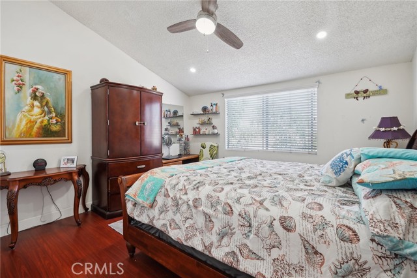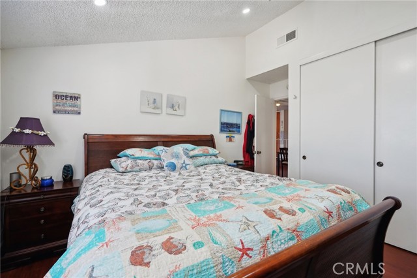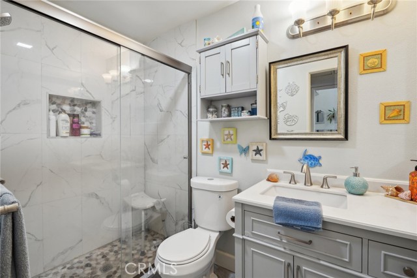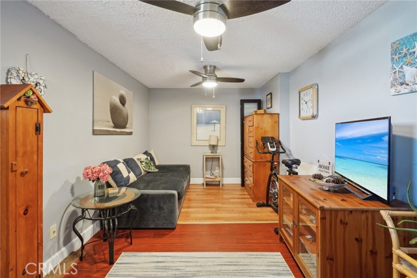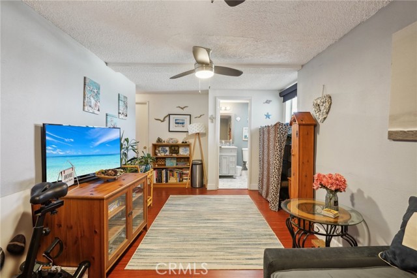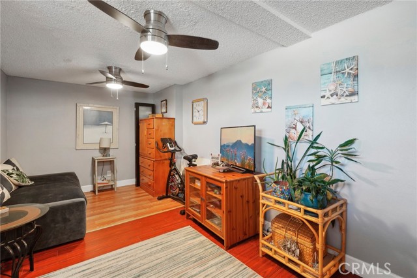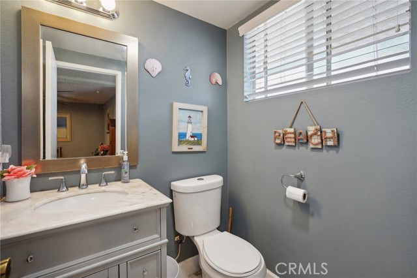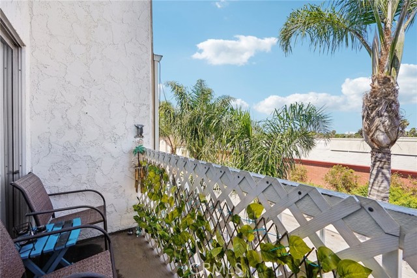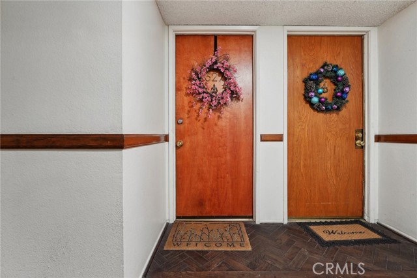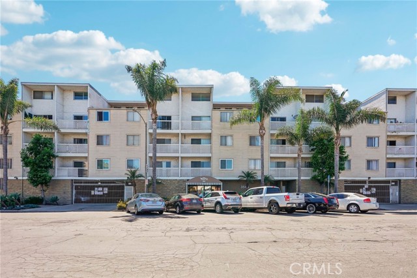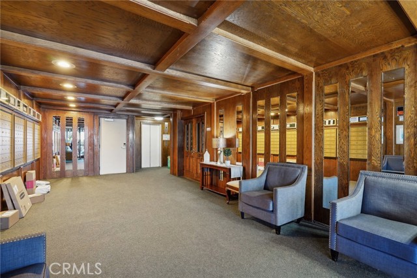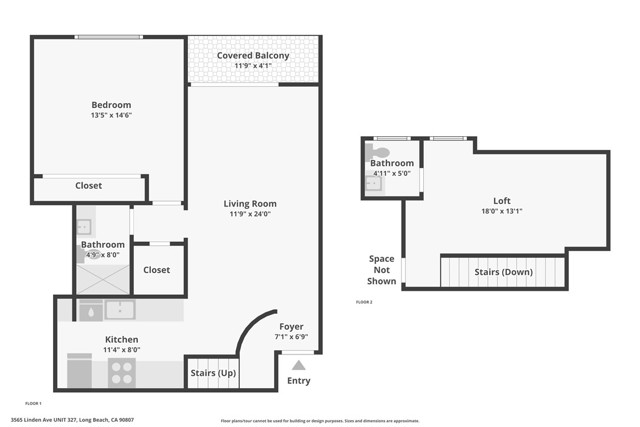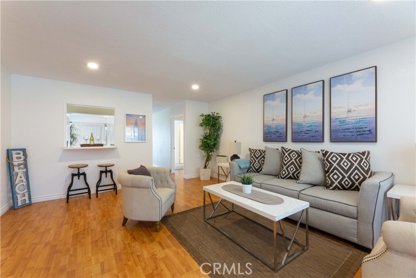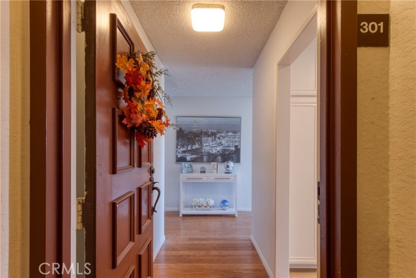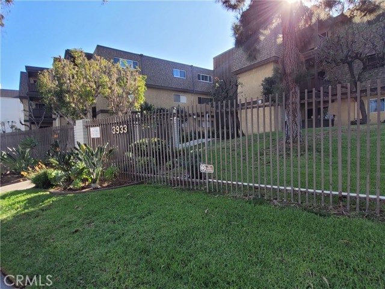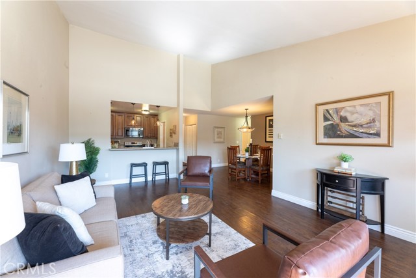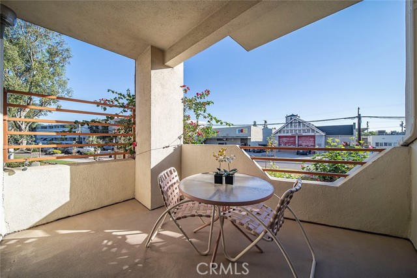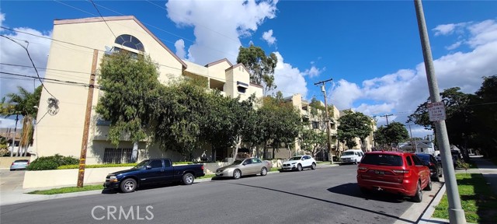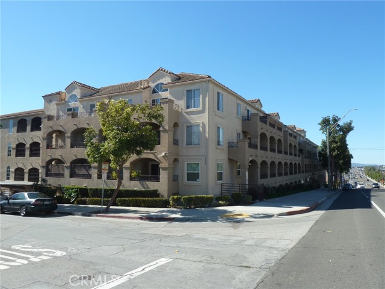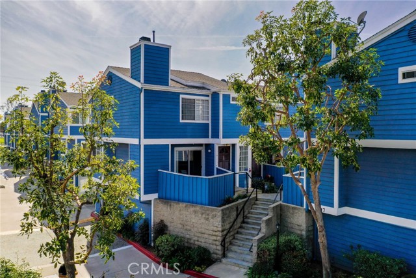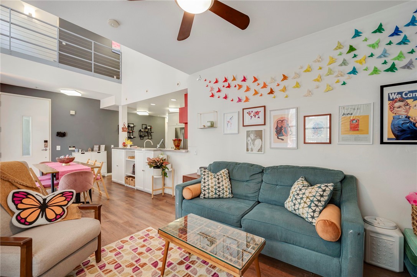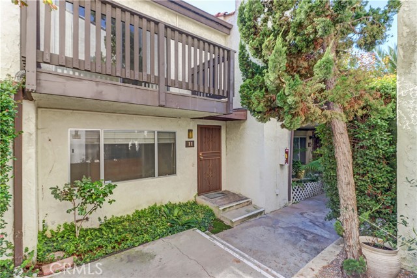3565 Linden Avenue #327
Long Beach, CA 90807
Introducing 3565 Linden Ave #327, a top-floor unit nestled in the charming Bixby Knolls neighborhood of Long Beach. This meticulously updated condo offers a delightful blend of modern comforts and spacious design. Upon entering, you are greeted by beautiful laminate flooring that extends throughout the open floor plan. Large windows and sliding doors in the dramatic two-story living room flood the interior with natural light and lead out to a balcony offering views of the neighborhood. The light and bright kitchen boasts stainless steel appliances, tile countertops, and ample room for culinary creativity. The main floor Primary bedroom features high ceilings and an ensuite bathroom with a luxurious glass walk-in shower. Head upstairs to discover the versatile loft area, complete with an attached half bathroom, ideal for use as a second bedroom, office, or den. The stylish bathrooms feature contemporary finishes, complementing the serene ambiance of the space. Additional highlights include central heat and AC for year-round comfort. The complex amenities include a well-maintained greenbelt common area, secured subterranean parking with one designated garage space, a pool and spa for relaxation, a recreation room with a pool table, and a BBQ deck for entertaining. Conveniently located within walking distance to shops and restaurants, this condo offers both comfort and convenience in the heart of Long Beach. Don’t miss out on the opportunity to make this beautifully updated unit your new home!
PROPERTY INFORMATION
| MLS # | SB24123212 | Lot Size | 83,468 Sq. Ft. |
| HOA Fees | $445/Monthly | Property Type | Condominium |
| Price | $ 499,000
Price Per SqFt: $ 544 |
DOM | 489 Days |
| Address | 3565 Linden Avenue #327 | Type | Residential |
| City | Long Beach | Sq.Ft. | 917 Sq. Ft. |
| Postal Code | 90807 | Garage | 1 |
| County | Los Angeles | Year Built | 1973 |
| Bed / Bath | 2 / 1 | Parking | 1 |
| Built In | 1973 | Status | Active |
INTERIOR FEATURES
| Has Laundry | Yes |
| Laundry Information | Community |
| Has Fireplace | No |
| Fireplace Information | None |
| Has Appliances | Yes |
| Kitchen Appliances | Dishwasher, Electric Cooktop, Microwave |
| Kitchen Area | Area, In Living Room |
| Has Heating | Yes |
| Heating Information | Central |
| Room Information | Kitchen, Living Room, Loft |
| Has Cooling | Yes |
| Cooling Information | Central Air |
| Flooring Information | Wood |
| InteriorFeatures Information | Balcony, Ceiling Fan(s), Open Floorplan, Recessed Lighting, Two Story Ceilings |
| DoorFeatures | Sliding Doors |
| EntryLocation | front door |
| Entry Level | 1 |
| Has Spa | Yes |
| SpaDescription | Community, See Remarks |
| SecuritySafety | Card/Code Access |
| Bathroom Information | Walk-in shower |
| Main Level Bedrooms | 1 |
| Main Level Bathrooms | 1 |
EXTERIOR FEATURES
| Has Pool | No |
| Pool | Community, See Remarks |
WALKSCORE
MAP
MORTGAGE CALCULATOR
- Principal & Interest:
- Property Tax: $532
- Home Insurance:$119
- HOA Fees:$445
- Mortgage Insurance:
PRICE HISTORY
| Date | Event | Price |
| 08/29/2024 | Price Change | $499,000 (-2.16%) |
| 07/09/2024 | Listed | $510,000 |

Topfind Realty
REALTOR®
(844)-333-8033
Questions? Contact today.
Use a Topfind agent and receive a cash rebate of up to $2,495
Long Beach Similar Properties
Listing provided courtesy of Edward Kaminsky, eXp Realty of California, Inc. Based on information from California Regional Multiple Listing Service, Inc. as of #Date#. This information is for your personal, non-commercial use and may not be used for any purpose other than to identify prospective properties you may be interested in purchasing. Display of MLS data is usually deemed reliable but is NOT guaranteed accurate by the MLS. Buyers are responsible for verifying the accuracy of all information and should investigate the data themselves or retain appropriate professionals. Information from sources other than the Listing Agent may have been included in the MLS data. Unless otherwise specified in writing, Broker/Agent has not and will not verify any information obtained from other sources. The Broker/Agent providing the information contained herein may or may not have been the Listing and/or Selling Agent.
