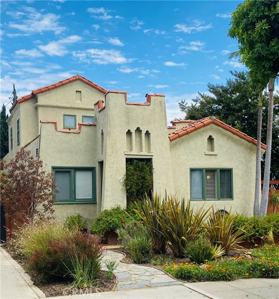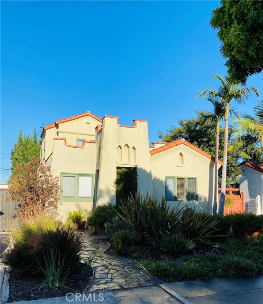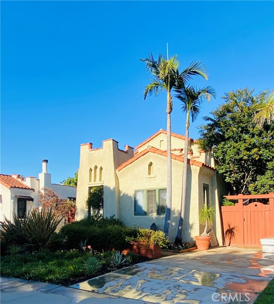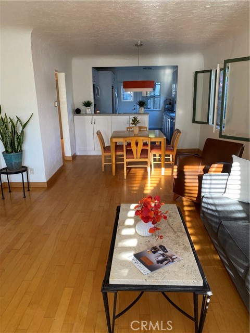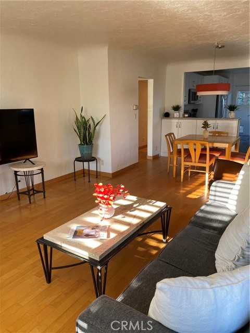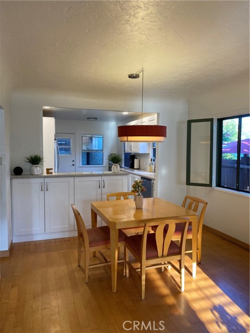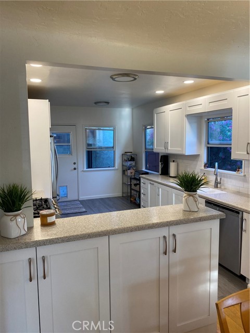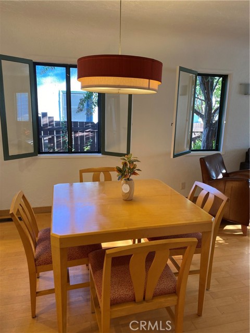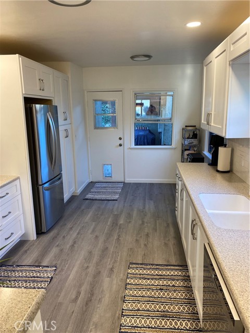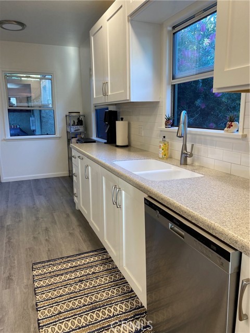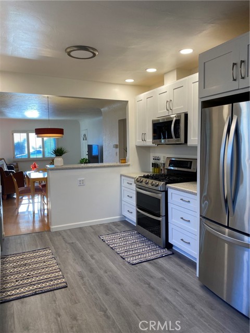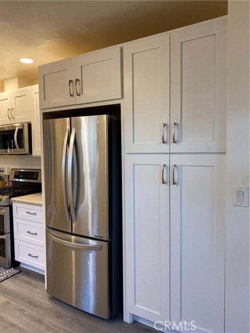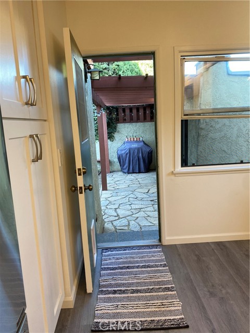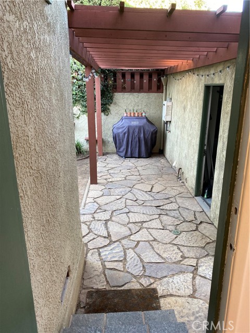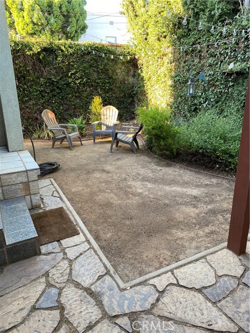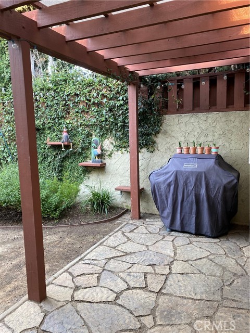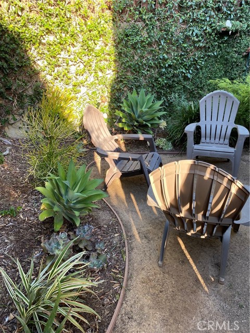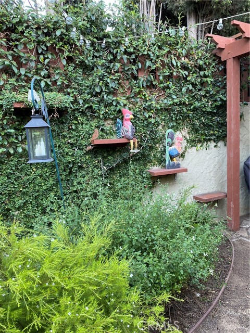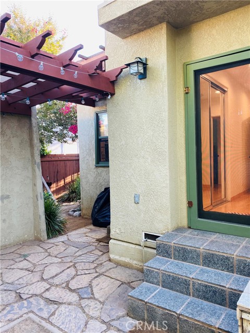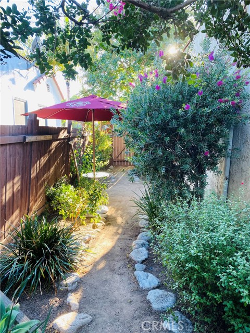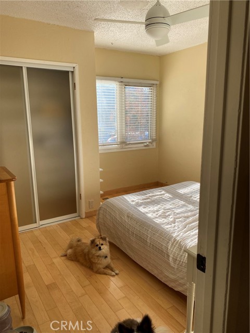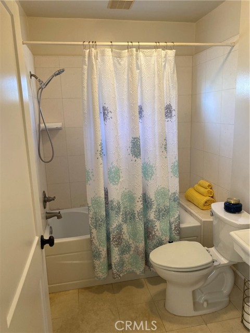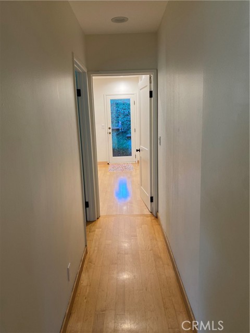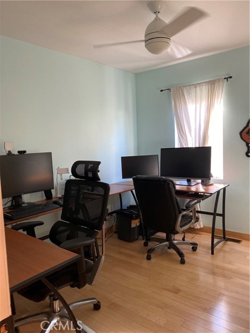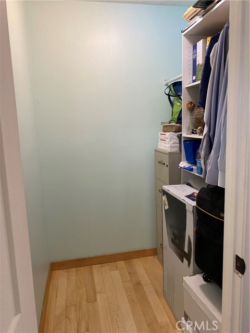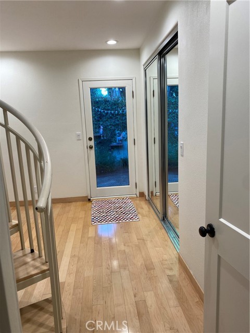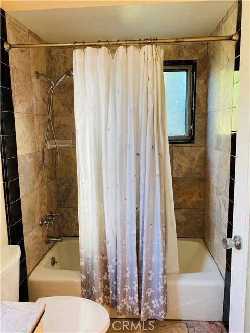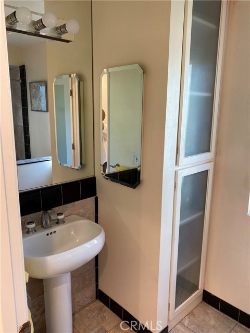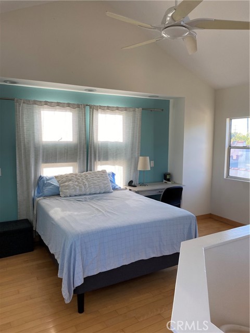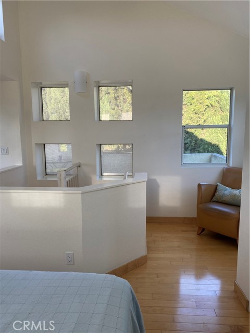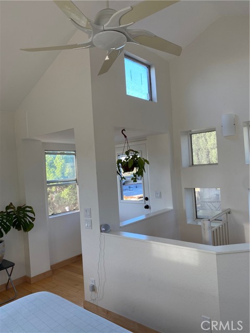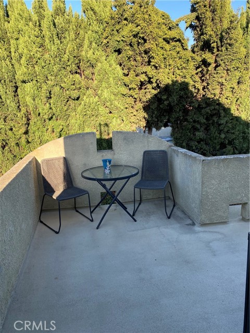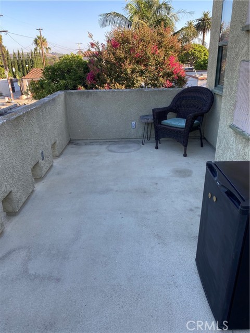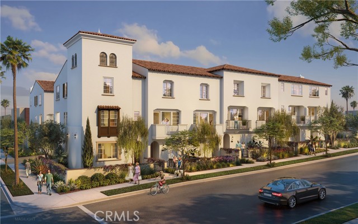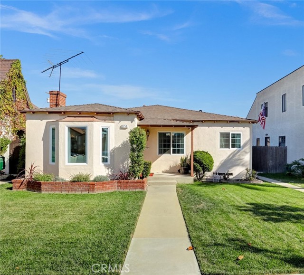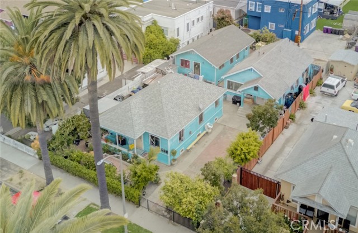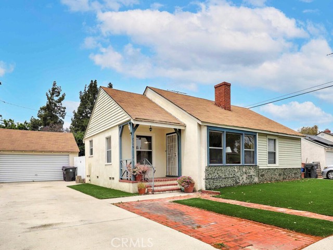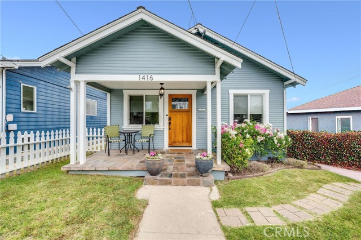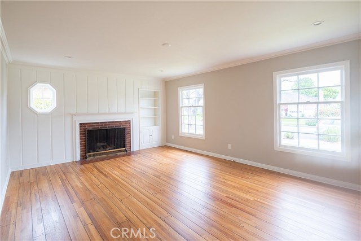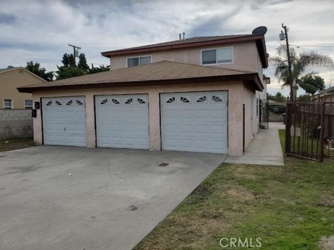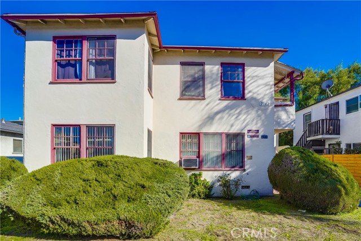3606 Falcon Avenue
Long Beach, CA 90807
Sold
Welcome to 3606 Falcon located in California Heights a highly sought after historical neighborhood! This beautiful 1927 Spanish revival home has many upgrades and is in need of some exterior restorations. There are 3 bedrooms and 2 full baths with a detached garage. As you walk into this home you have a large open style floorplan, the living room, dining area and large galley style kitchen with lots of natural light and south facing windows into the side yard garden. The kitchen has been recently updated with solid wood cabinets, waterproof vinyl flooring, solid surface counter-tops and newer stainless appliances. There is beautiful light maple solid wood flooring throughout. This home has 3 bedrooms and 2 full baths, two of the bedrooms and two full bathrooms downstairs and a large master suite with a large outdoor balcony upstairs. There are plenty of large walk in style closets in the bedrooms, hallway and thought-out the home. The backdoor in the kitchen leads you to a very private tranquil garden and tiled patio perfect for entertaining and summer BBQ's. Laundry is located in the garage, there are two newer tankless water heaters, and central heat throughout. The front and back yard are mostly drought tolerant plants on a sprinkler system. This home is within minutes of the many popular retail shops and eateries on Atlantic and in the LBX, as well as a nearby Target, Trader Joes, Ralphs, etc.
PROPERTY INFORMATION
| MLS # | PW23145984 | Lot Size | 3,694 Sq. Ft. |
| HOA Fees | $0/Monthly | Property Type | Single Family Residence |
| Price | $ 869,000
Price Per SqFt: $ 613 |
DOM | 742 Days |
| Address | 3606 Falcon Avenue | Type | Residential |
| City | Long Beach | Sq.Ft. | 1,418 Sq. Ft. |
| Postal Code | 90807 | Garage | 1 |
| County | Los Angeles | Year Built | 1927 |
| Bed / Bath | 3 / 2 | Parking | 1 |
| Built In | 1927 | Status | Closed |
| Sold Date | 2023-09-15 |
INTERIOR FEATURES
| Has Laundry | Yes |
| Laundry Information | In Garage |
| Has Fireplace | No |
| Fireplace Information | None |
| Has Appliances | Yes |
| Kitchen Appliances | ENERGY STAR Qualified Appliances, Gas Oven, Gas Range, Gas Cooktop, Refrigerator, Tankless Water Heater |
| Kitchen Information | Remodeled Kitchen |
| Kitchen Area | Breakfast Nook, Dining Room |
| Has Heating | Yes |
| Heating Information | Central |
| Room Information | Galley Kitchen, Walk-In Closet |
| Has Cooling | No |
| Cooling Information | None |
| Flooring Information | Wood |
| InteriorFeatures Information | Balcony, Ceiling Fan(s), Open Floorplan |
| EntryLocation | front door |
| Entry Level | 1 |
| Bathroom Information | Bathtub, Shower in Tub, Soaking Tub |
| Main Level Bedrooms | 2 |
| Main Level Bathrooms | 2 |
EXTERIOR FEATURES
| FoundationDetails | See Remarks |
| Roof | Clay, Composition, Flat |
| Has Pool | No |
| Pool | None |
| Has Fence | Yes |
| Fencing | Needs Repair |
WALKSCORE
MAP
MORTGAGE CALCULATOR
- Principal & Interest:
- Property Tax: $927
- Home Insurance:$119
- HOA Fees:$0
- Mortgage Insurance:
PRICE HISTORY
| Date | Event | Price |
| 08/07/2023 | Listed | $899,000 |

Topfind Realty
REALTOR®
(844)-333-8033
Questions? Contact today.
Interested in buying or selling a home similar to 3606 Falcon Avenue?
Long Beach Similar Properties
Listing provided courtesy of Lisa Dunn, Keller Williams Pacific Estate. Based on information from California Regional Multiple Listing Service, Inc. as of #Date#. This information is for your personal, non-commercial use and may not be used for any purpose other than to identify prospective properties you may be interested in purchasing. Display of MLS data is usually deemed reliable but is NOT guaranteed accurate by the MLS. Buyers are responsible for verifying the accuracy of all information and should investigate the data themselves or retain appropriate professionals. Information from sources other than the Listing Agent may have been included in the MLS data. Unless otherwise specified in writing, Broker/Agent has not and will not verify any information obtained from other sources. The Broker/Agent providing the information contained herein may or may not have been the Listing and/or Selling Agent.
