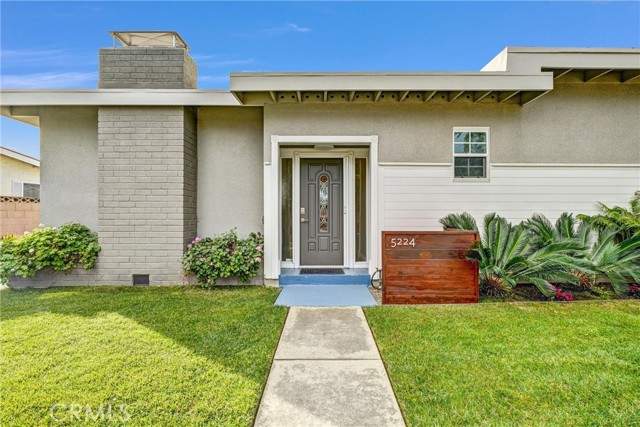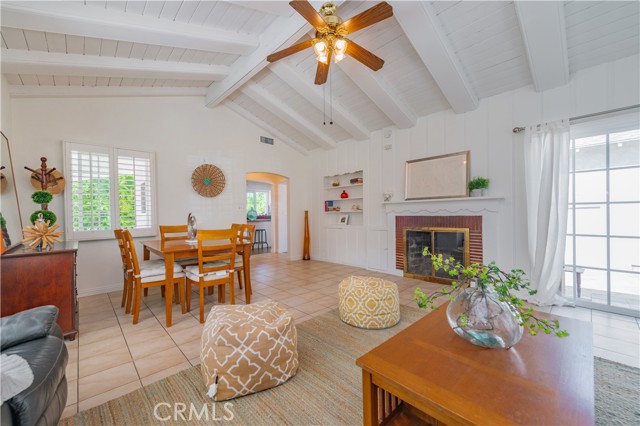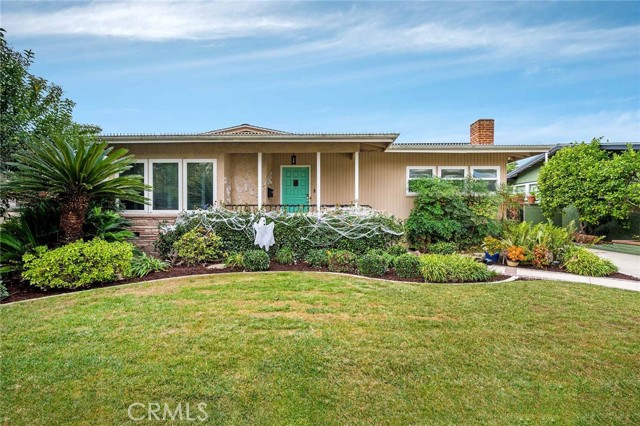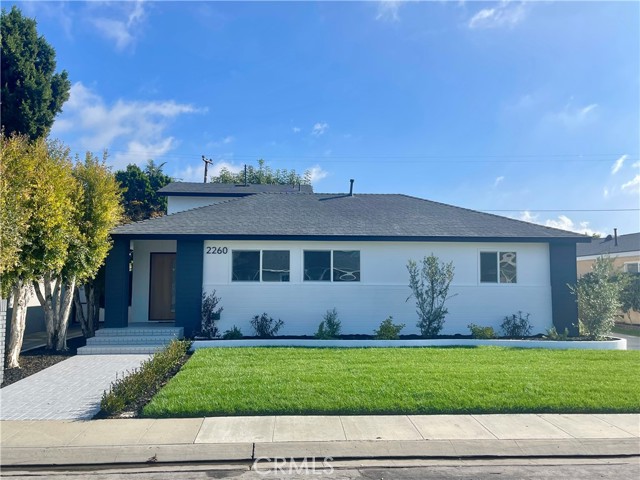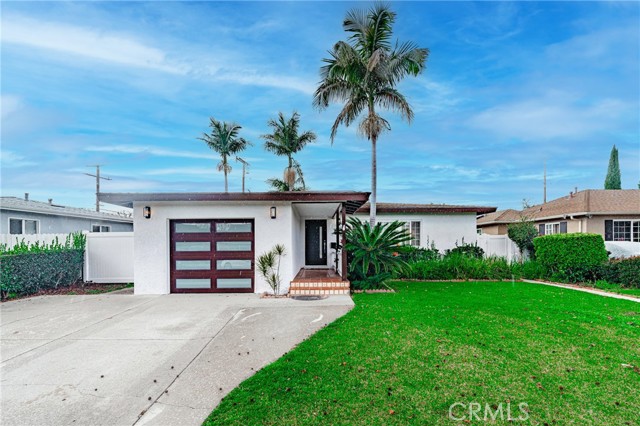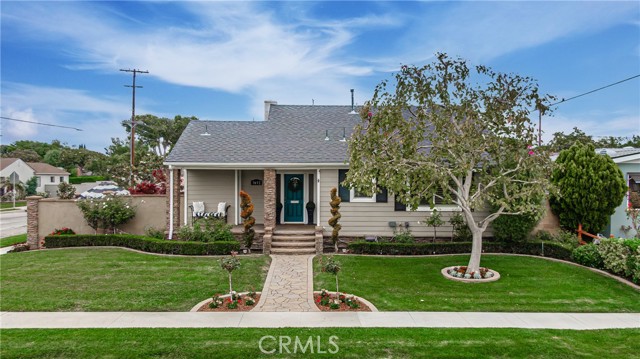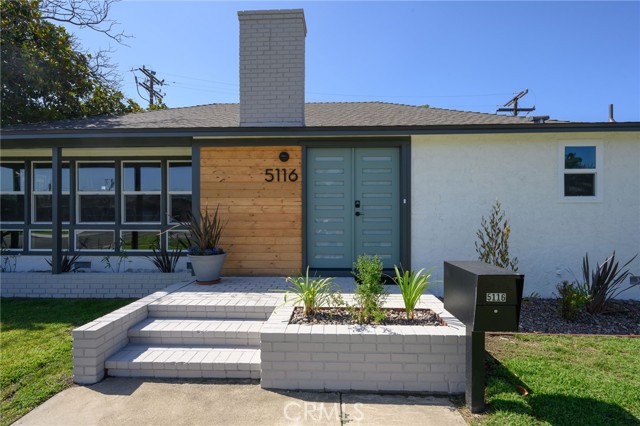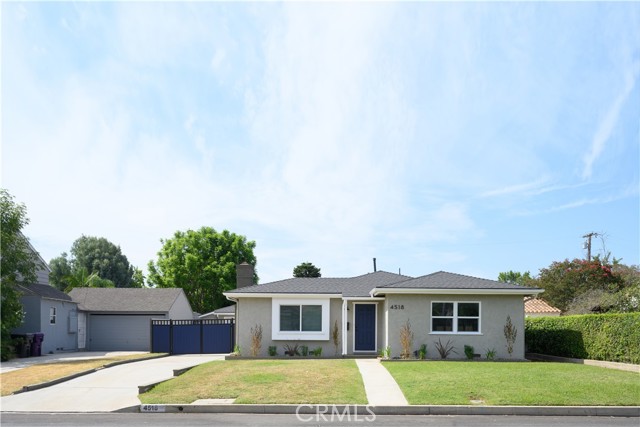3612 Radnor Avenue
Long Beach, CA 90808
Sold
Welcome to 3612 Radnor Ave. Located in the South of Conant Neighborhood of Long Beach, this 4 bedroom, 2 bath home boasts 1745 sq feet. Immediately you will be drawn to the beautiful curb appeal and welcoming front porch. As you enter into the first living area, you will notice the open living space and pleasing engineered hardwood which is laid throughout most the home. Continue through to the dining area to the open kitchen featuring granite counters, subway tile backsplash, white shaker cabinets, a breakfast counter and stainless-steel appliances. This opens to the large second living space which includes a cozy gas fireplace. The primary suite is large with wall-to-wall closets and an en-suite bathroom with a walk-in shower. The other three rooms are of generous size and all bedrooms have ceiling fans. The second bathroom features a shower tub combination. The backyard is an entertainer’s delight with a metal pergola covered patio, outdoor kitchen with built in BBQ, a jacuzzi and a gas fire pit. Off the backyard is the long gated driveway perfect for RV parking as well as the two-car detached garage that houses the washer and dryer, a wall of built in cabinets and even more rafter storage. Additional highlights of the home are the central air and heat, plantation shutters, crown molding, 200 AMP electrical, a whole house fan, scrapped ceilings and PAID solar panels. Memories await in this home perfect for all kinds of family and friend’s gatherings.
PROPERTY INFORMATION
| MLS # | PW23225411 | Lot Size | 5,718 Sq. Ft. |
| HOA Fees | $0/Monthly | Property Type | Single Family Residence |
| Price | $ 1,149,000
Price Per SqFt: $ 658 |
DOM | 675 Days |
| Address | 3612 Radnor Avenue | Type | Residential |
| City | Long Beach | Sq.Ft. | 1,746 Sq. Ft. |
| Postal Code | 90808 | Garage | 2 |
| County | Los Angeles | Year Built | 1950 |
| Bed / Bath | 4 / 2 | Parking | 2 |
| Built In | 1950 | Status | Closed |
| Sold Date | 2024-01-31 |
INTERIOR FEATURES
| Has Laundry | Yes |
| Laundry Information | Dryer Included, In Garage, Washer Included |
| Has Fireplace | Yes |
| Fireplace Information | Family Room, Gas, Wood Burning |
| Has Appliances | Yes |
| Kitchen Appliances | Dishwasher, Double Oven, Gas Oven, Gas Range, Refrigerator |
| Kitchen Information | Granite Counters, Kitchen Open to Family Room, Remodeled Kitchen |
| Kitchen Area | Dining Room |
| Has Heating | Yes |
| Heating Information | Central |
| Room Information | All Bedrooms Down, Family Room, Kitchen, Living Room, Primary Suite |
| Has Cooling | Yes |
| Cooling Information | Central Air |
| Flooring Information | Wood |
| InteriorFeatures Information | Ceiling Fan(s), Copper Plumbing Full, Granite Counters, Open Floorplan |
| EntryLocation | 1 |
| Entry Level | 1 |
| Has Spa | No |
| SpaDescription | None |
| Bathroom Information | Shower in Tub, Granite Counters, Main Floor Full Bath, Remodeled, Upgraded, Walk-in shower |
| Main Level Bedrooms | 4 |
| Main Level Bathrooms | 2 |
EXTERIOR FEATURES
| Roof | Composition |
| Has Pool | No |
| Pool | None |
| Has Patio | Yes |
| Patio | Covered, Patio, Front Porch |
| Has Fence | Yes |
| Fencing | Block |
WALKSCORE
MAP
MORTGAGE CALCULATOR
- Principal & Interest:
- Property Tax: $1,226
- Home Insurance:$119
- HOA Fees:$0
- Mortgage Insurance:
PRICE HISTORY
| Date | Event | Price |
| 01/31/2024 | Sold | $1,200,000 |
| 01/17/2024 | Active Under Contract | $1,149,000 |
| 01/11/2024 | Listed | $1,149,000 |

Topfind Realty
REALTOR®
(844)-333-8033
Questions? Contact today.
Interested in buying or selling a home similar to 3612 Radnor Avenue?
Long Beach Similar Properties
Listing provided courtesy of Matthew Welch, Ignite RE Group. Based on information from California Regional Multiple Listing Service, Inc. as of #Date#. This information is for your personal, non-commercial use and may not be used for any purpose other than to identify prospective properties you may be interested in purchasing. Display of MLS data is usually deemed reliable but is NOT guaranteed accurate by the MLS. Buyers are responsible for verifying the accuracy of all information and should investigate the data themselves or retain appropriate professionals. Information from sources other than the Listing Agent may have been included in the MLS data. Unless otherwise specified in writing, Broker/Agent has not and will not verify any information obtained from other sources. The Broker/Agent providing the information contained herein may or may not have been the Listing and/or Selling Agent.

