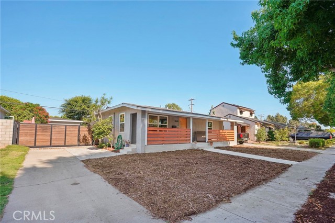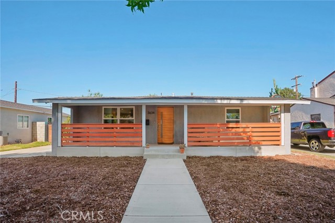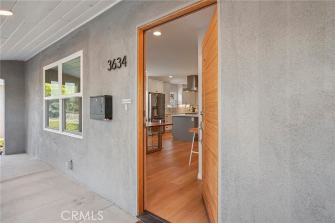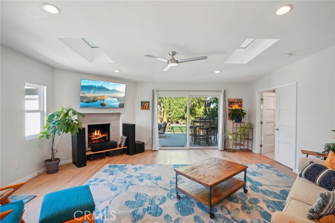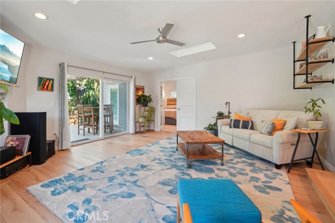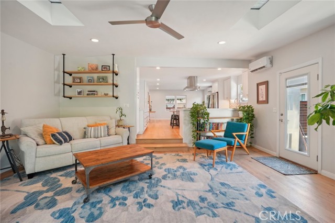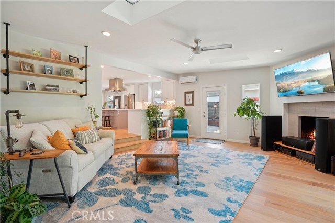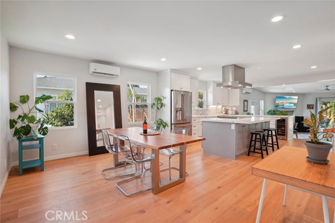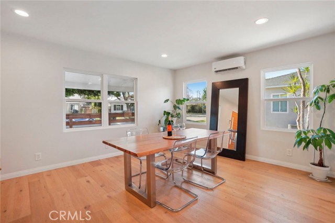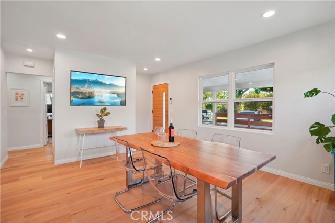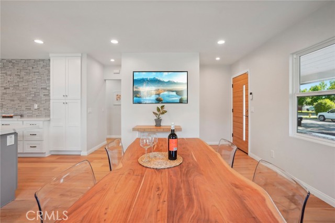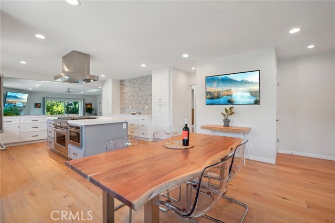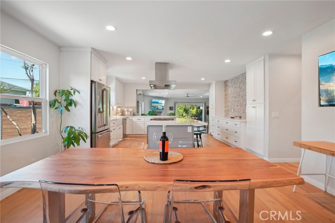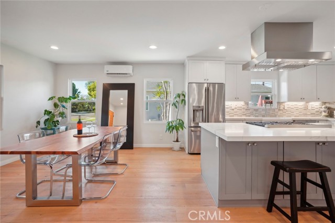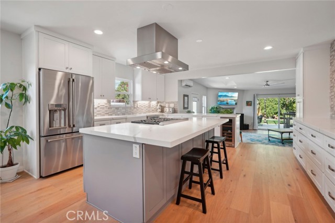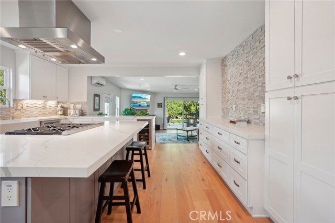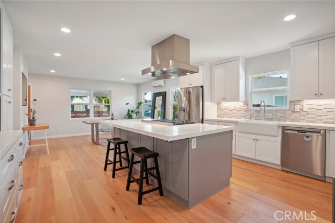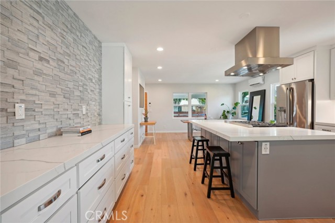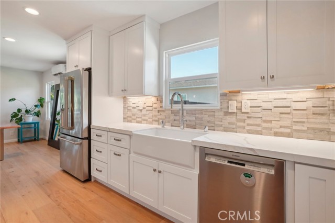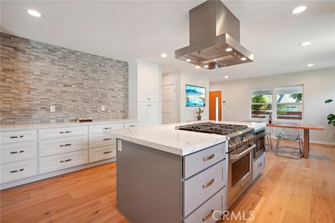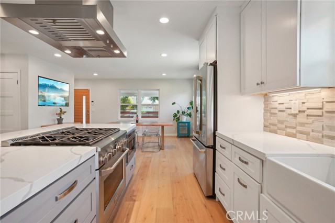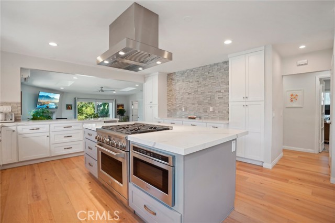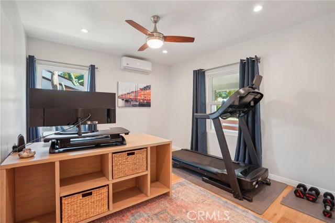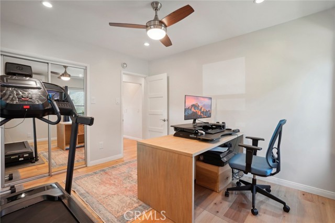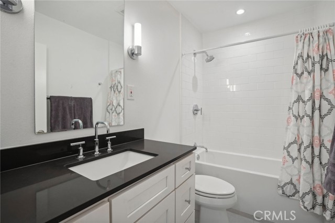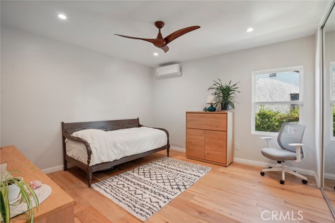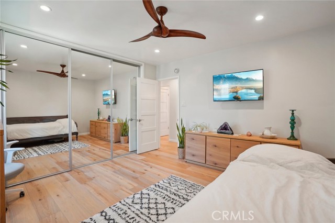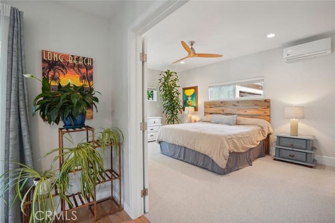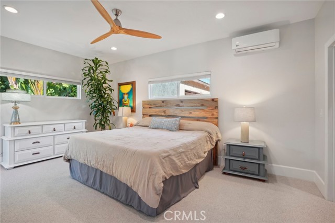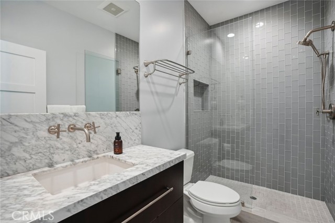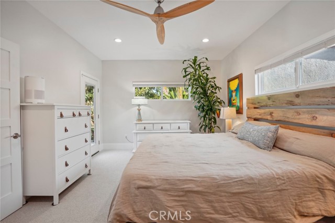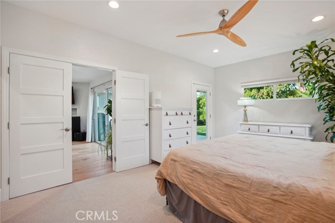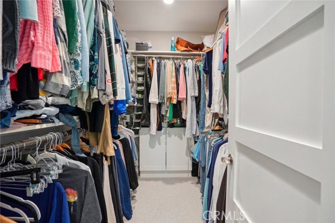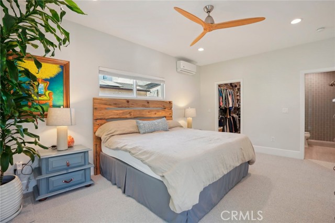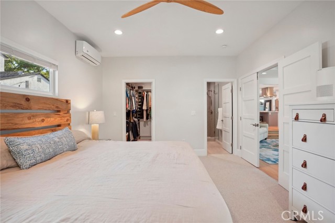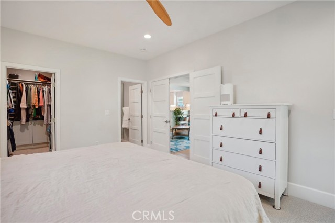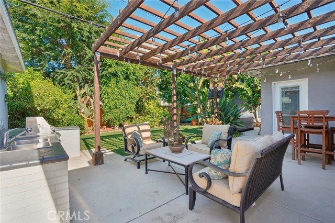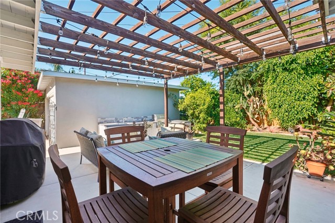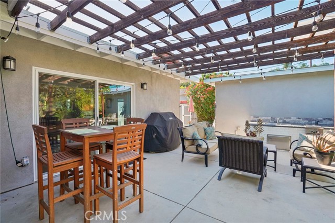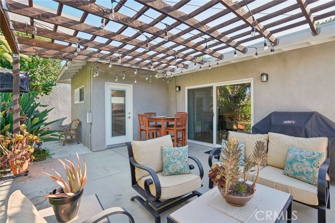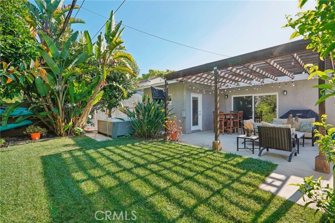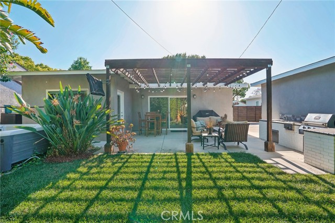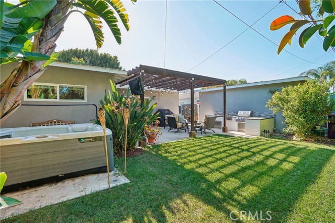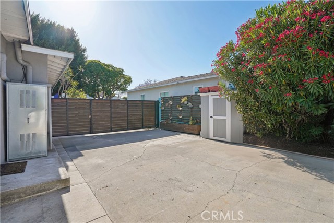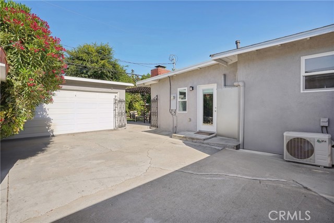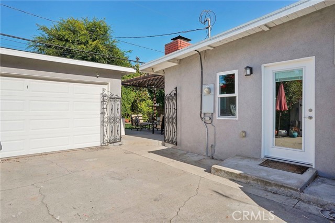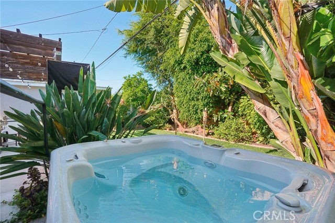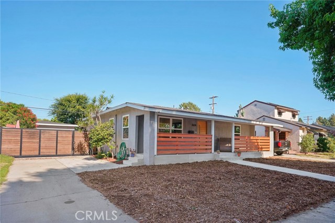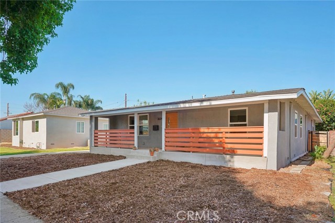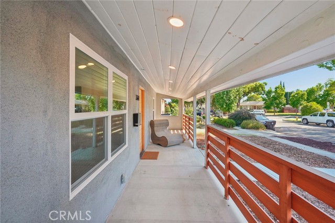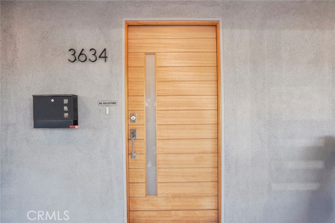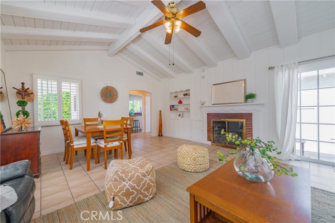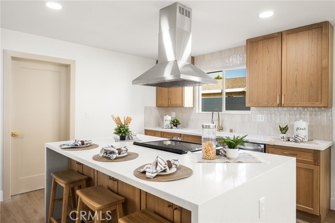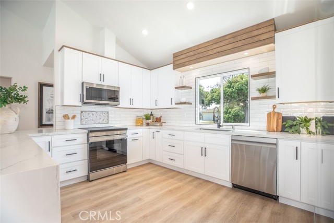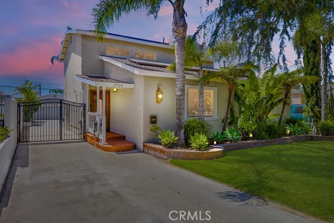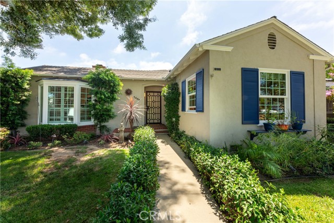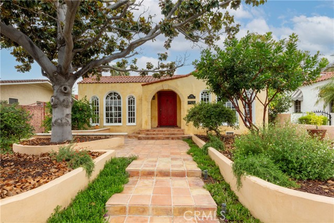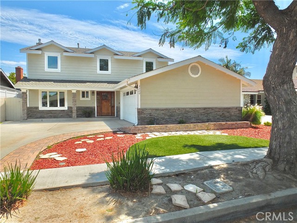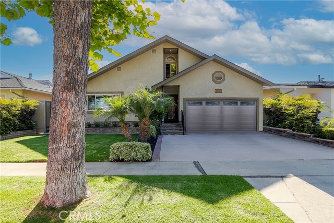3634 Charlemagne Avenue
Long Beach, CA 90808
Sold
3634 Charlemagne Avenue
Long Beach, CA 90808
Sold
Absolutely amazing find! This beautifully remodeled home in South of Conant showcases a new, open floorplan, a sleek, modern chef’s kitchen, a bright step-down living room with a decorative fireplace, a spacious primary suite with direct access to the entertainer’s backyard. Two additional large bedrooms share an updated bathroom, and the added bonus of privacy on an oversized lot with no rear neighbors and Hot Springs salt water hot tub. Conveniently located near parks, golf courses, neighborhood shopping, dining options, and award-winning schools. Easy freeway access makes this a perfect choice for any lifestyle.
PROPERTY INFORMATION
| MLS # | OC24131716 | Lot Size | 9,094 Sq. Ft. |
| HOA Fees | $0/Monthly | Property Type | Single Family Residence |
| Price | $ 1,249,980
Price Per SqFt: $ 722 |
DOM | 529 Days |
| Address | 3634 Charlemagne Avenue | Type | Residential |
| City | Long Beach | Sq.Ft. | 1,732 Sq. Ft. |
| Postal Code | 90808 | Garage | 2 |
| County | Los Angeles | Year Built | 1947 |
| Bed / Bath | 3 / 2 | Parking | 5 |
| Built In | 1947 | Status | Closed |
| Sold Date | 2024-07-26 |
INTERIOR FEATURES
| Has Laundry | Yes |
| Laundry Information | Dryer Included, Gas & Electric Dryer Hookup, In Closet, Inside, Stackable, Washer Included |
| Has Fireplace | Yes |
| Fireplace Information | Family Room, Gas |
| Has Appliances | Yes |
| Kitchen Appliances | 6 Burner Stove, Barbecue, Built-In Range, Dishwasher, Freezer, Disposal, Gas Oven, Gas Range, Gas Water Heater, Ice Maker, Microwave, Range Hood, Refrigerator, Vented Exhaust Fan, Water Line to Refrigerator |
| Kitchen Information | Kitchen Island, Kitchen Open to Family Room, Pots & Pan Drawers, Quartz Counters, Remodeled Kitchen |
| Has Heating | Yes |
| Heating Information | Ductless |
| Room Information | Family Room, Kitchen, Living Room, Main Floor Bedroom, Main Floor Primary Bedroom, Primary Bathroom, Primary Suite, Walk-In Closet |
| Has Cooling | Yes |
| Cooling Information | Ductless |
| Flooring Information | Carpet, Wood |
| InteriorFeatures Information | Built-in Features, Ceiling Fan(s), Living Room Balcony, Open Floorplan, Quartz Counters, Recessed Lighting, Storage, Unfurnished |
| EntryLocation | front door |
| Entry Level | 1 |
| Has Spa | Yes |
| SpaDescription | Private, Above Ground, Fiberglass, Heated, No Permits |
| Bathroom Information | Bathtub, Low Flow Toilet(s), Shower, Shower in Tub, Dual shower heads (or Multiple), Exhaust fan(s), Linen Closet/Storage, Main Floor Full Bath, Quartz Counters, Soaking Tub, Stone Counters, Upgraded |
| Main Level Bedrooms | 3 |
| Main Level Bathrooms | 2 |
EXTERIOR FEATURES
| Roof | Asphalt, Flat, Rolled/Hot Mop |
| Has Pool | No |
| Pool | None |
| Has Fence | Yes |
| Fencing | Good Condition, Wood |
WALKSCORE
MAP
MORTGAGE CALCULATOR
- Principal & Interest:
- Property Tax: $1,333
- Home Insurance:$119
- HOA Fees:$0
- Mortgage Insurance:
PRICE HISTORY
| Date | Event | Price |
| 07/26/2024 | Sold | $1,277,000 |
| 06/27/2024 | Listed | $1,249,980 |

Topfind Realty
REALTOR®
(844)-333-8033
Questions? Contact today.
Interested in buying or selling a home similar to 3634 Charlemagne Avenue?
Long Beach Similar Properties
Listing provided courtesy of Costanza Genoese Zerbi, Redfin Corporation. Based on information from California Regional Multiple Listing Service, Inc. as of #Date#. This information is for your personal, non-commercial use and may not be used for any purpose other than to identify prospective properties you may be interested in purchasing. Display of MLS data is usually deemed reliable but is NOT guaranteed accurate by the MLS. Buyers are responsible for verifying the accuracy of all information and should investigate the data themselves or retain appropriate professionals. Information from sources other than the Listing Agent may have been included in the MLS data. Unless otherwise specified in writing, Broker/Agent has not and will not verify any information obtained from other sources. The Broker/Agent providing the information contained herein may or may not have been the Listing and/or Selling Agent.
