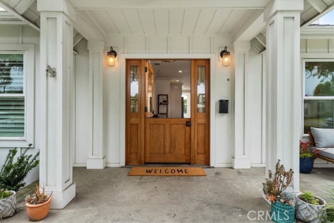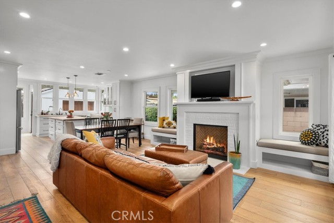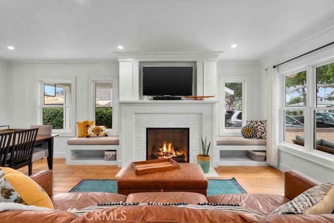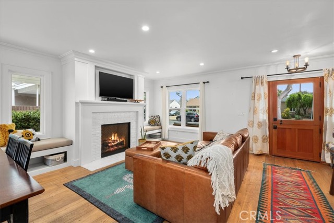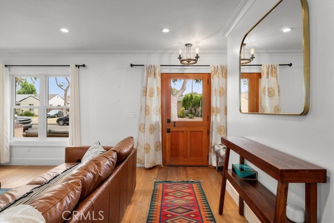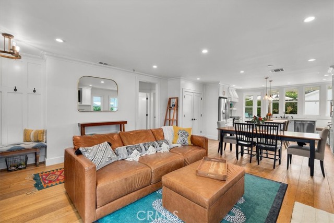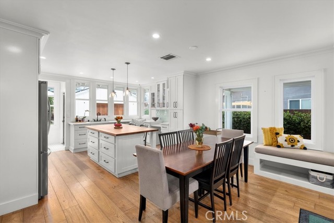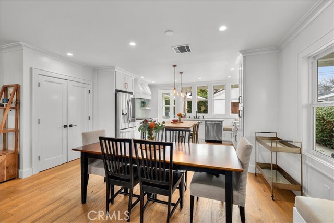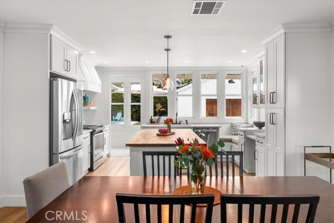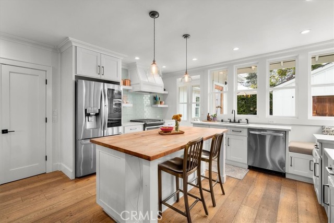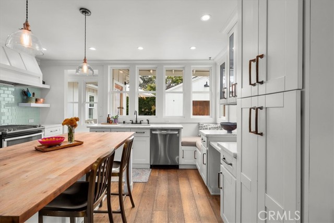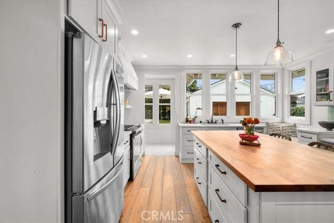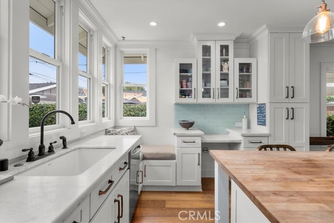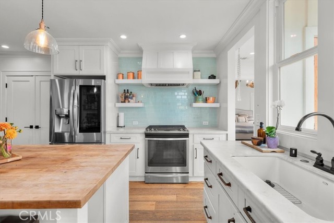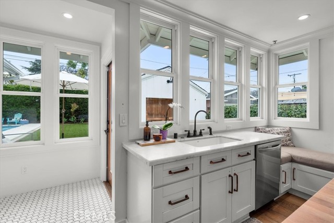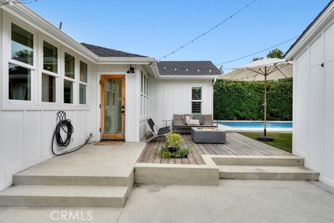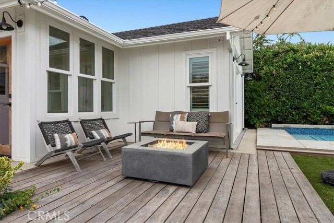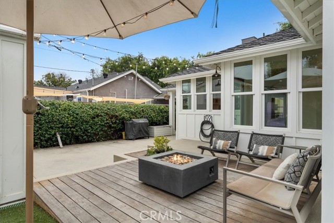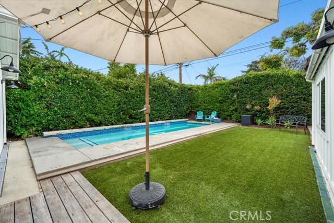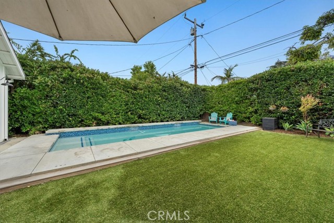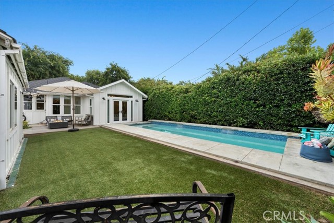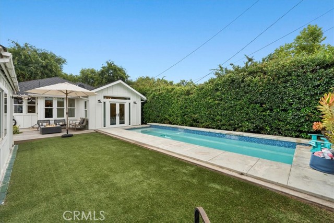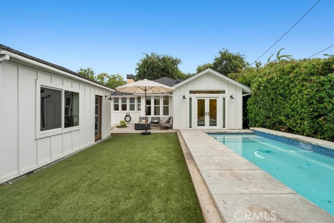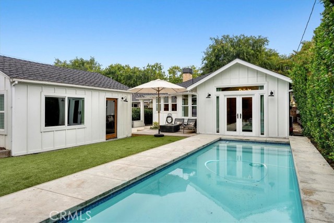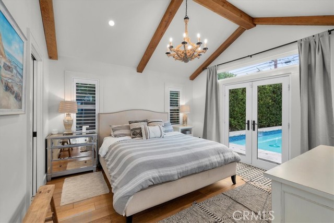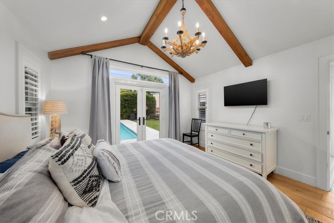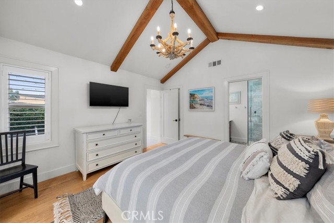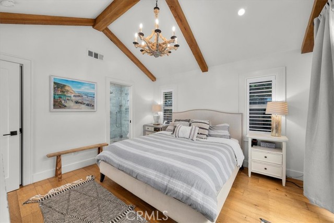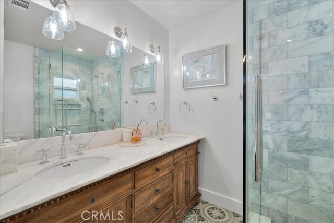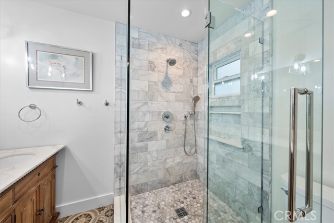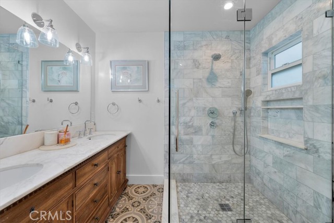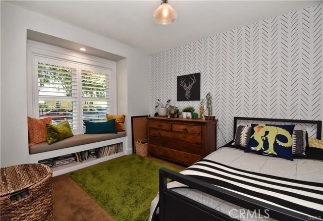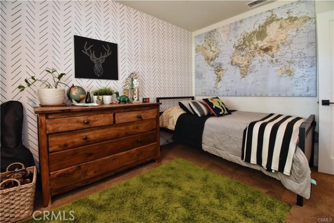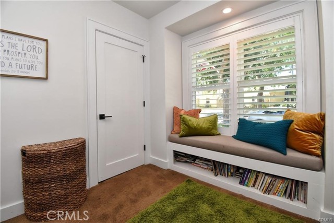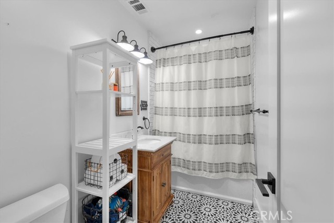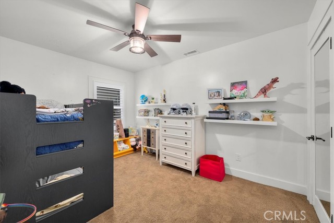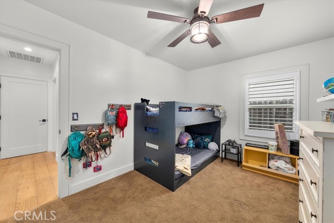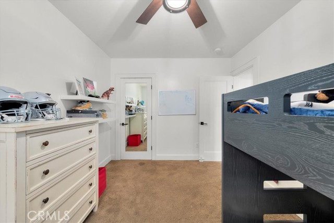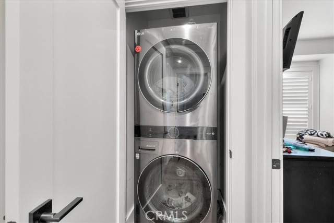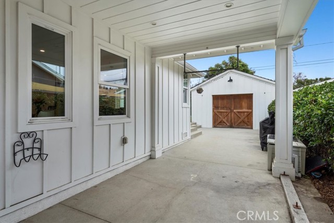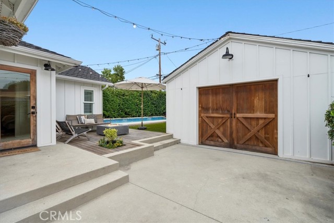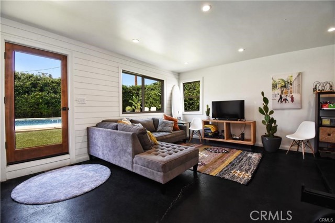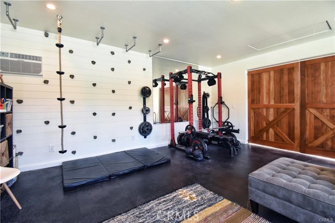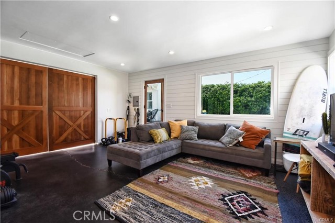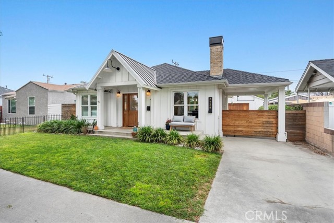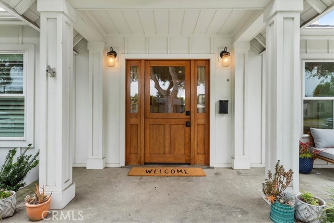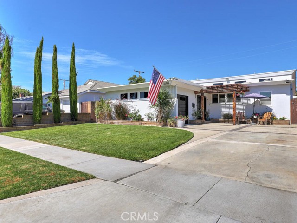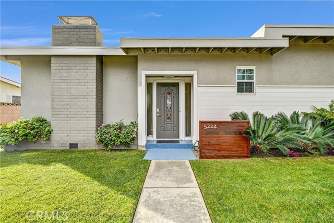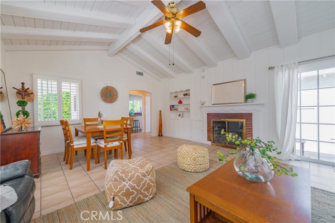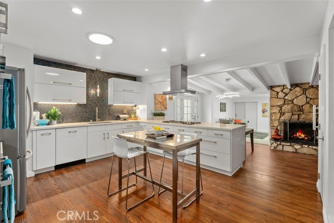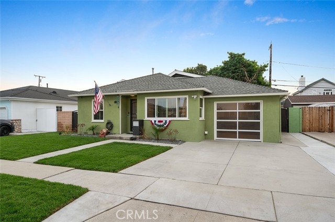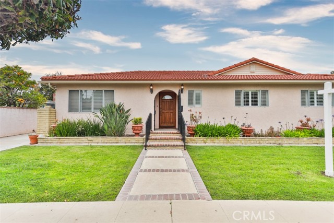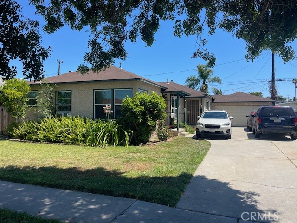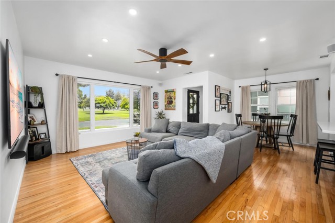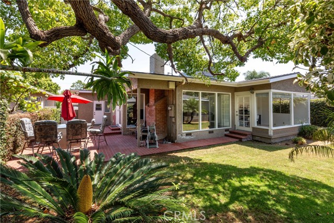3724 Ocana Avenue
Long Beach, CA 90808
Sold
NEW PHOTOS UPLOADED!! Welcome to your dream home nestled in the heart of a fabulous and sought-after neighborhood in East Long Beach! This custom-built pool home is one-of-a-kind with tons of character and curated details at every turn. Upon entering, you are greeted by a warm and inviting atmosphere that flows seamlessly from the living room to the kitchen. The home boasts gorgeous wood floors throughout, dual planed windows, recessed lighting and the centerpiece of the living room is a beautiful gas fireplace. The kitchen has shaker style cabinets, marble countertops, a butcher block island, and a cutie built-in nook. The adorable primary with en suite bath is secluded from the front two bedrooms creating a private sanctuary. French doors lead from the suite to the stunning sparkling pool and expansive backyard. The garage has been thoughtfully converted into a versatile space, ideal for use as an office, living area, gym, or possible ADU conversion! A/C is in both the house and garage. Newer 50 year roof! Outdoor entertainment spaces abound, with multiple areas perfect for hosting gatherings or simply relaxing amidst the beautifully landscaped surroundings. Enjoy evenings by the pool or mornings on the charming patio. Located in a great neighborhood known for its top-rated schools, and just moments away from parks, shops, and restaurants, this home offers the quintessential blend of convenience and serenity.
PROPERTY INFORMATION
| MLS # | PW24136449 | Lot Size | 5,301 Sq. Ft. |
| HOA Fees | $0/Monthly | Property Type | Single Family Residence |
| Price | $ 1,175,000
Price Per SqFt: $ 924 |
DOM | 362 Days |
| Address | 3724 Ocana Avenue | Type | Residential |
| City | Long Beach | Sq.Ft. | 1,272 Sq. Ft. |
| Postal Code | 90808 | Garage | 2 |
| County | Los Angeles | Year Built | 1943 |
| Bed / Bath | 3 / 2 | Parking | 2 |
| Built In | 1943 | Status | Closed |
| Sold Date | 2024-08-01 |
INTERIOR FEATURES
| Has Laundry | Yes |
| Laundry Information | In Closet |
| Has Fireplace | Yes |
| Fireplace Information | Living Room |
| Has Appliances | Yes |
| Kitchen Appliances | Dishwasher, Gas Range, Tankless Water Heater |
| Kitchen Information | Kitchen Island, Kitchen Open to Family Room, Remodeled Kitchen, Self-closing drawers, Stone Counters |
| Kitchen Area | In Kitchen, In Living Room |
| Has Heating | Yes |
| Heating Information | Central |
| Room Information | All Bedrooms Down, Kitchen, Main Floor Primary Bedroom, Primary Suite, Walk-In Closet |
| Has Cooling | Yes |
| Cooling Information | Central Air |
| Flooring Information | Wood |
| InteriorFeatures Information | Beamed Ceilings, Copper Plumbing Full, High Ceilings, Open Floorplan, Pantry, Recessed Lighting, Stone Counters |
| EntryLocation | 1 |
| Entry Level | 1 |
| Has Spa | No |
| SpaDescription | None |
| WindowFeatures | Double Pane Windows |
| Bathroom Information | Shower in Tub, Double Sinks in Primary Bath, Remodeled, Upgraded, Walk-in shower |
| Main Level Bedrooms | 3 |
| Main Level Bathrooms | 2 |
EXTERIOR FEATURES
| ExteriorFeatures | Rain Gutters |
| Roof | Composition, Shingle |
| Has Pool | Yes |
| Pool | Private, In Ground |
| Has Patio | Yes |
| Patio | Porch, Front Porch, Wood |
| Has Sprinklers | Yes |
WALKSCORE
MAP
MORTGAGE CALCULATOR
- Principal & Interest:
- Property Tax: $1,253
- Home Insurance:$119
- HOA Fees:$0
- Mortgage Insurance:
PRICE HISTORY
| Date | Event | Price |
| 08/01/2024 | Sold | $1,275,000 |
| 07/23/2024 | Pending | $1,175,000 |
| 07/03/2024 | Listed | $1,175,000 |

Topfind Realty
REALTOR®
(844)-333-8033
Questions? Contact today.
Interested in buying or selling a home similar to 3724 Ocana Avenue?
Long Beach Similar Properties
Listing provided courtesy of Christy Di Leo, Compass. Based on information from California Regional Multiple Listing Service, Inc. as of #Date#. This information is for your personal, non-commercial use and may not be used for any purpose other than to identify prospective properties you may be interested in purchasing. Display of MLS data is usually deemed reliable but is NOT guaranteed accurate by the MLS. Buyers are responsible for verifying the accuracy of all information and should investigate the data themselves or retain appropriate professionals. Information from sources other than the Listing Agent may have been included in the MLS data. Unless otherwise specified in writing, Broker/Agent has not and will not verify any information obtained from other sources. The Broker/Agent providing the information contained herein may or may not have been the Listing and/or Selling Agent.

