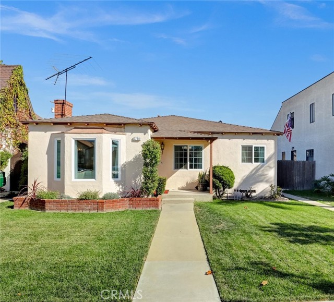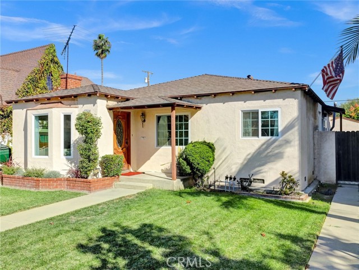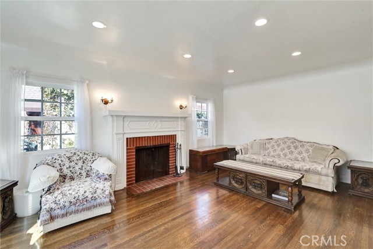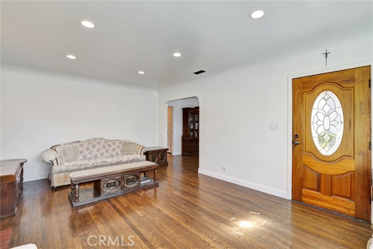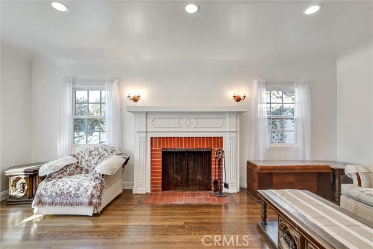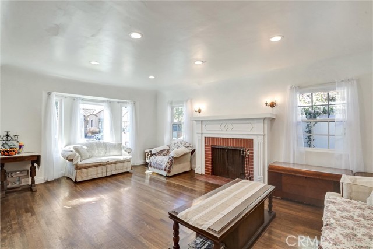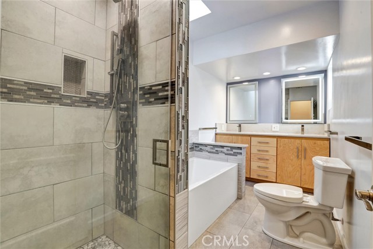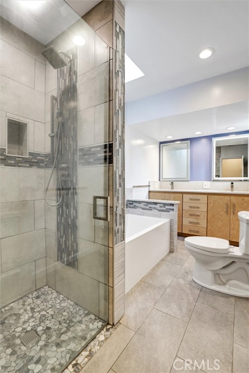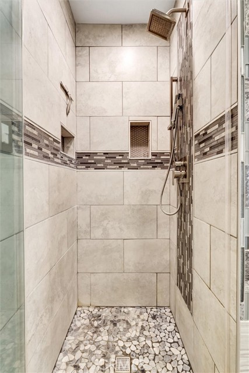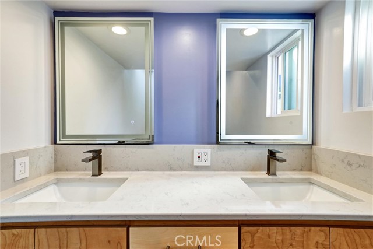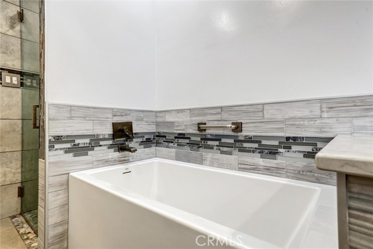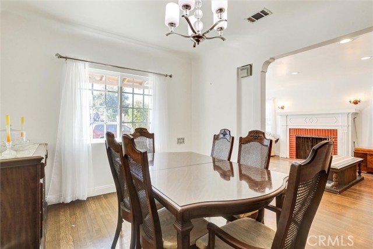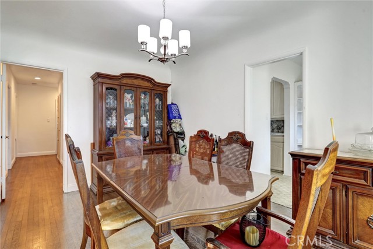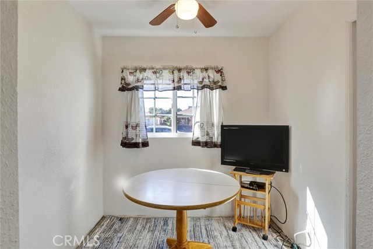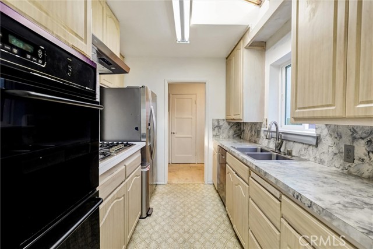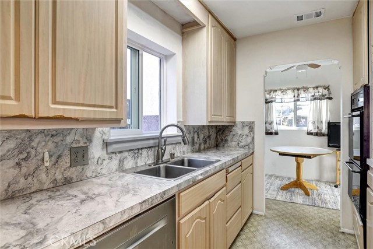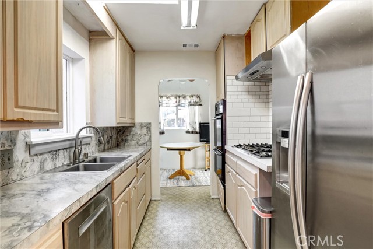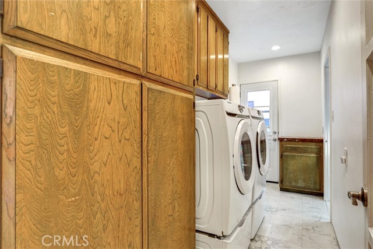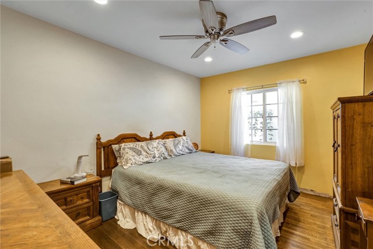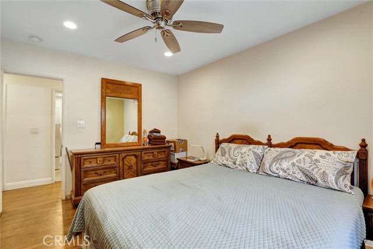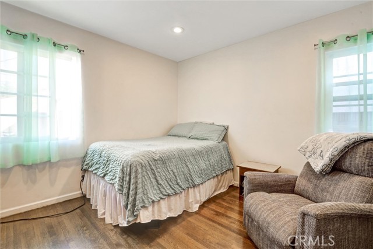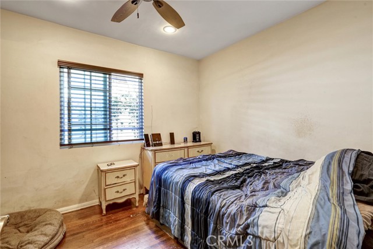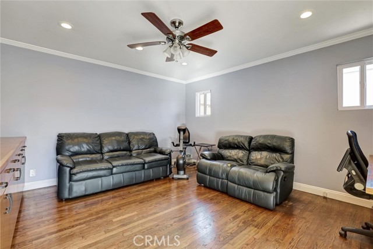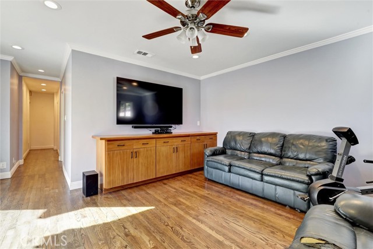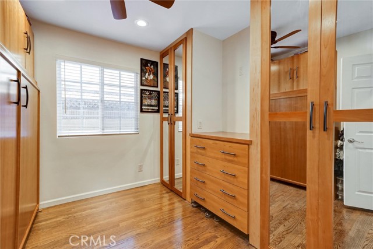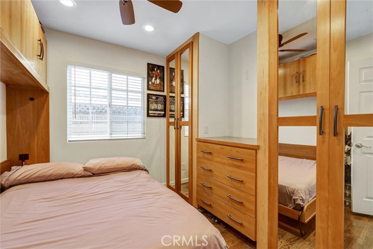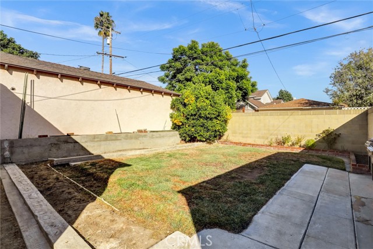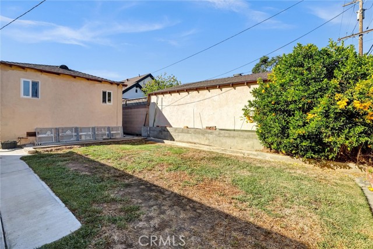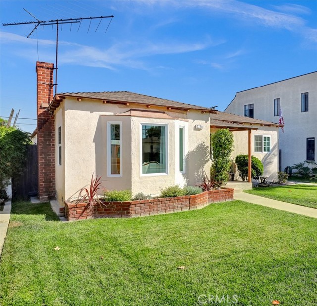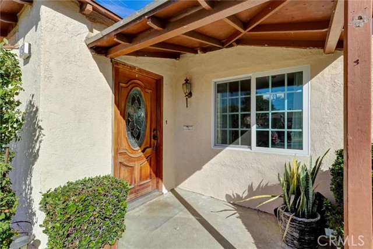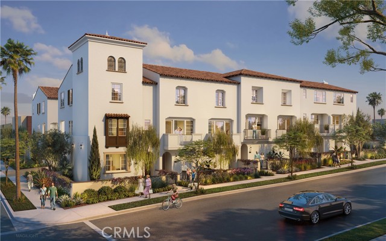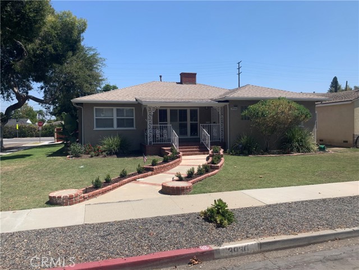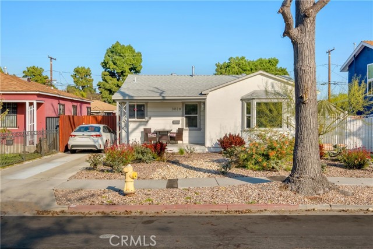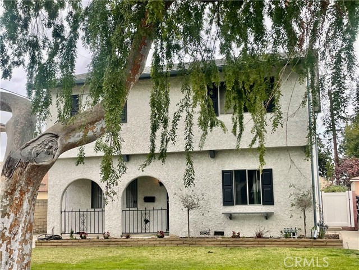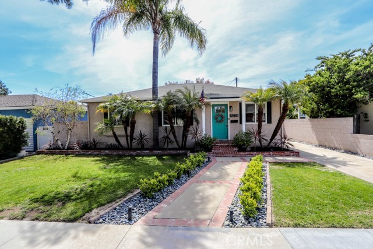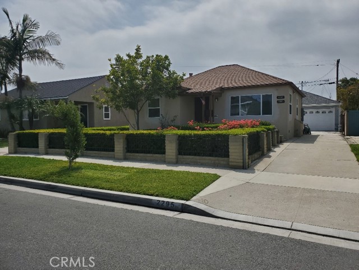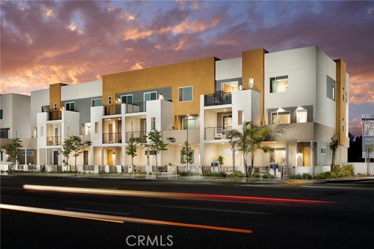3750 Gaviota Avenue
Long Beach, CA 90807
Located in the highly desirable community of Bixby Knolls in Long Beach, this 4-bedroom single family home embraces charm and character. The front yard is lined with green spacious grass and a walkway to welcome you into the home. As you open the door you will be greeted by a beautiful fireplace and detailed wood flooring. The home has recessed lighting with newly installed windows that allows plenty of light to keep a warm and inviting feeling. The highlight of the home is the stunning bathroom renovation with a private enclosed shower and modern soaking tub. Throughout the bathroom you will find mosaic designer tiles with metal trim details as an example of impeccable craftsmanship. The dual sinks are lined with quartz countertops and positioned under touch light mirror systems. Each bedroom has a spacious layout with walk in closets. The 4th room has built in storage features including a murphy bed system and custom cabinetry that can be used as a bedroom or office. In addition to the family room, this property has a huge bonus room perfect for gaming or as a theater room which open to the backyard that is designed for entertaining. A detached 2-car garage with attached workshop is perfect for a home gym or possibly an ADU conversion (buyer to check with city). The neighborhood has a wide range or restaurants, retail, and entertainment. This is an opportunity to experience the ultimate Bixby Knolls Living.
PROPERTY INFORMATION
| MLS # | OC24226132 | Lot Size | 5,689 Sq. Ft. |
| HOA Fees | $0/Monthly | Property Type | Single Family Residence |
| Price | $ 955,000
Price Per SqFt: $ 534 |
DOM | 402 Days |
| Address | 3750 Gaviota Avenue | Type | Residential |
| City | Long Beach | Sq.Ft. | 1,789 Sq. Ft. |
| Postal Code | 90807 | Garage | 2 |
| County | Los Angeles | Year Built | 1938 |
| Bed / Bath | 4 / 2 | Parking | 2 |
| Built In | 1938 | Status | Active |
INTERIOR FEATURES
| Has Laundry | Yes |
| Laundry Information | Gas & Electric Dryer Hookup, Inside, Washer Hookup |
| Has Fireplace | Yes |
| Fireplace Information | Family Room |
| Has Appliances | Yes |
| Kitchen Appliances | Double Oven, Electric Oven, Gas Cooktop |
| Kitchen Area | Breakfast Nook, Separated |
| Has Heating | Yes |
| Heating Information | Fireplace(s) |
| Room Information | All Bedrooms Down |
| Has Cooling | Yes |
| Cooling Information | Central Air |
| Flooring Information | See Remarks, Wood |
| InteriorFeatures Information | Block Walls, Built-in Features, Ceiling Fan(s), Recessed Lighting |
| EntryLocation | Front Door |
| Entry Level | 1 |
| Has Spa | No |
| SpaDescription | None |
| Bathroom Information | Bathtub, Shower, Exhaust fan(s), Quartz Counters, Remodeled, Separate tub and shower, Soaking Tub |
| Main Level Bedrooms | 4 |
| Main Level Bathrooms | 2 |
EXTERIOR FEATURES
| Roof | Asphalt |
| Has Pool | No |
| Pool | None |
| Has Patio | Yes |
| Patio | Front Porch |
WALKSCORE
MAP
MORTGAGE CALCULATOR
- Principal & Interest:
- Property Tax: $1,019
- Home Insurance:$119
- HOA Fees:$0
- Mortgage Insurance:
PRICE HISTORY
| Date | Event | Price |
| 11/01/2024 | Listed | $955,000 |

Topfind Realty
REALTOR®
(844)-333-8033
Questions? Contact today.
Use a Topfind agent and receive a cash rebate of up to $9,550
Long Beach Similar Properties
Listing provided courtesy of Jason ODonnell, O'Donnell Real Estate. Based on information from California Regional Multiple Listing Service, Inc. as of #Date#. This information is for your personal, non-commercial use and may not be used for any purpose other than to identify prospective properties you may be interested in purchasing. Display of MLS data is usually deemed reliable but is NOT guaranteed accurate by the MLS. Buyers are responsible for verifying the accuracy of all information and should investigate the data themselves or retain appropriate professionals. Information from sources other than the Listing Agent may have been included in the MLS data. Unless otherwise specified in writing, Broker/Agent has not and will not verify any information obtained from other sources. The Broker/Agent providing the information contained herein may or may not have been the Listing and/or Selling Agent.
