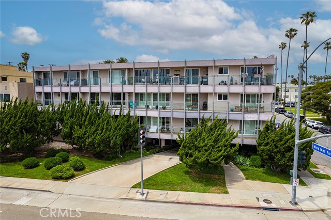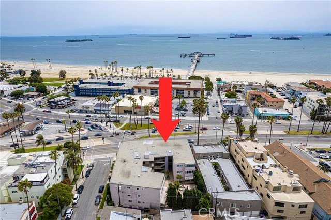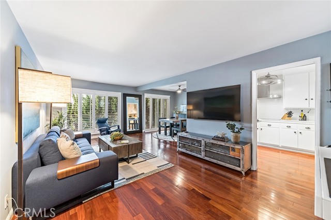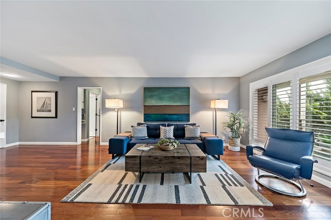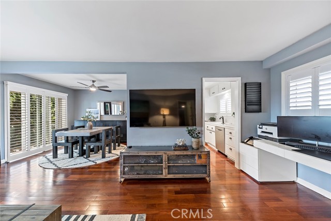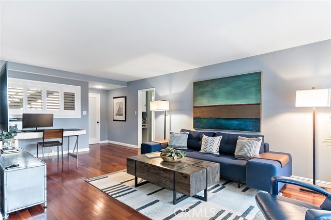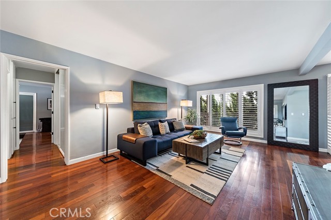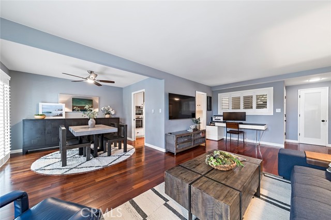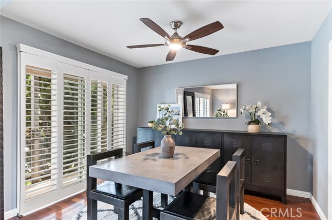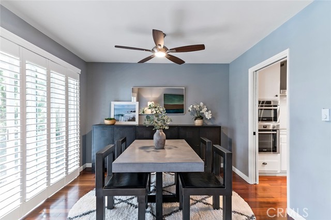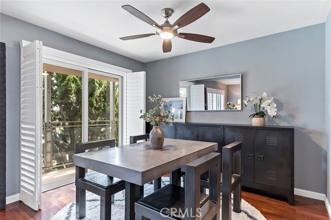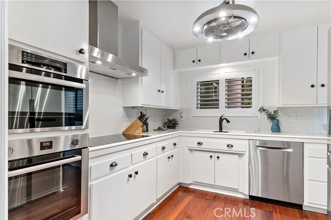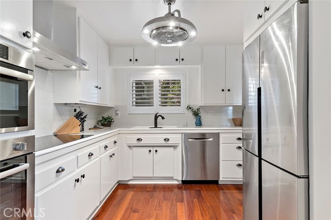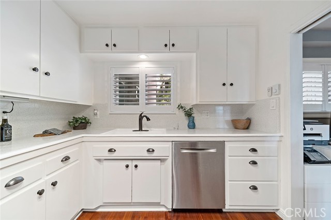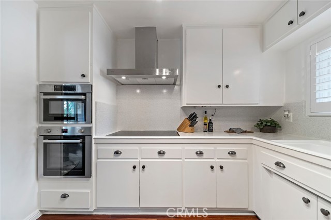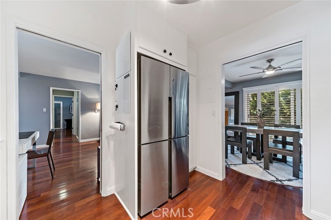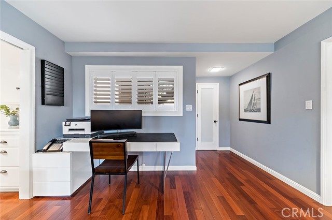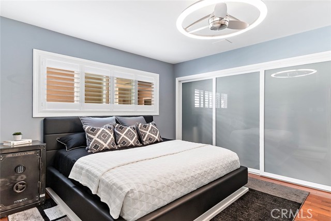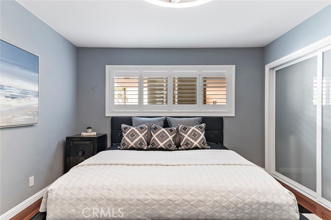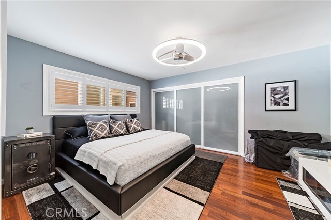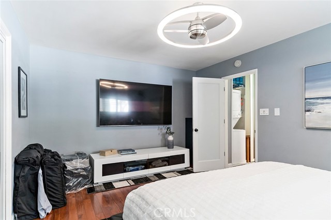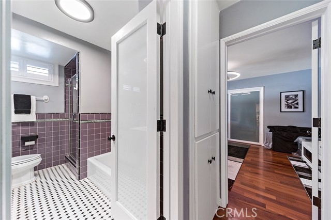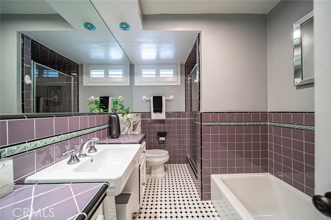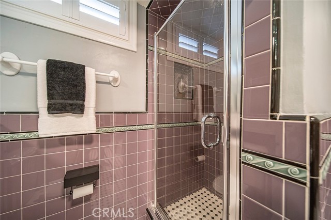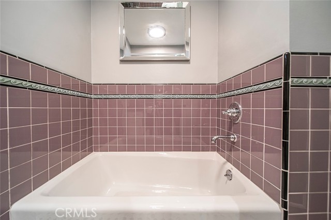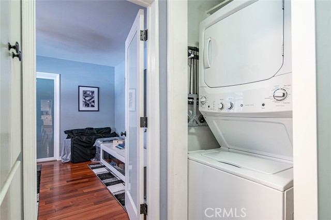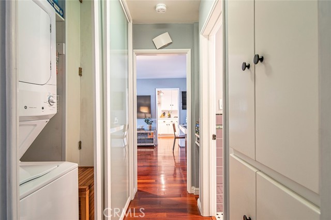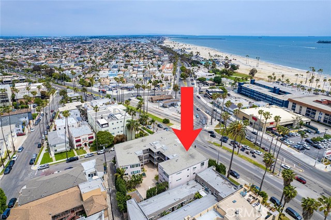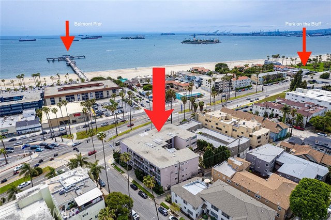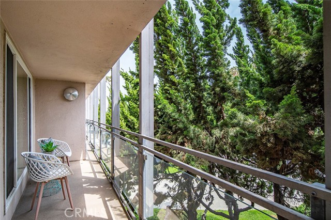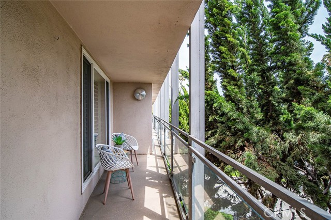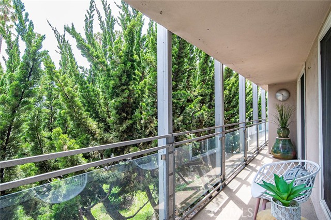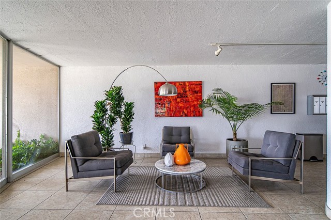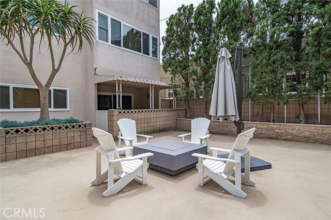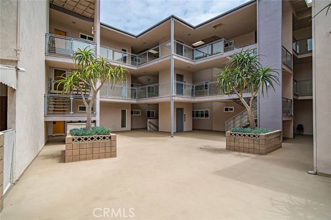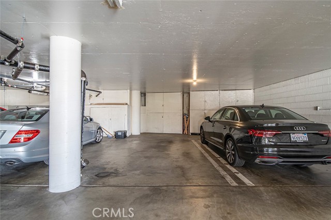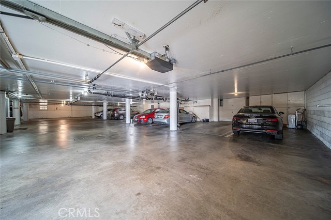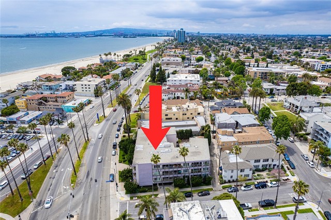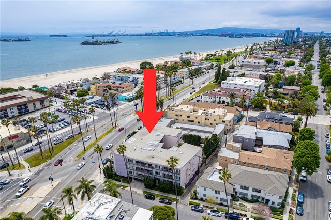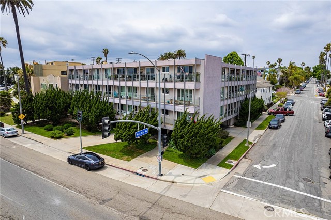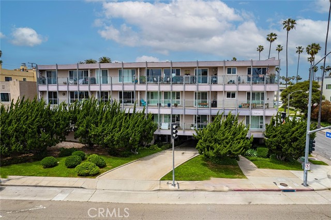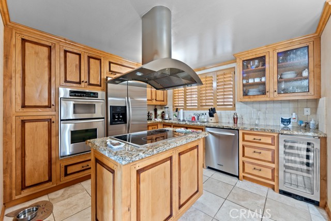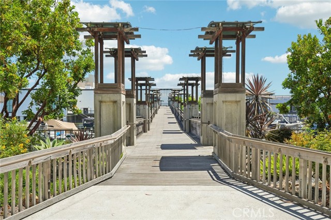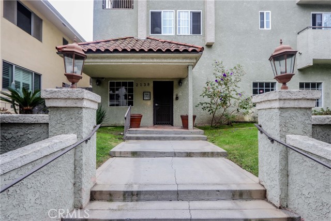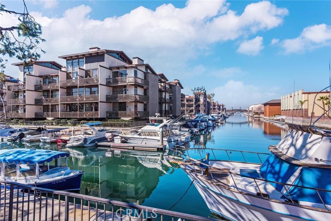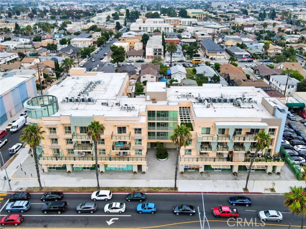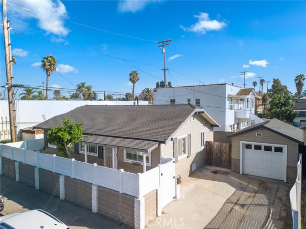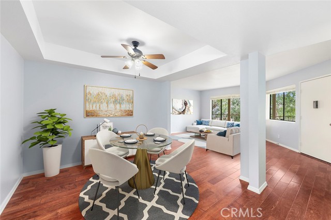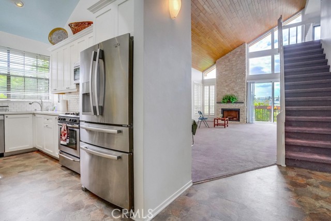3819 Livingston Drive #2
Long Beach, CA 90803
Sold
3819 Livingston Drive #2
Long Beach, CA 90803
Sold
This ideally located, one bedroom condo offers a stylish living experience in a quiet complex, close to 2nd Street shops, bars and restaurants. Across the street is the beach, pier, running and bike paths as well as a park on the bluff. The open floor space enhances the spacious feel, and the sliding glass door in the dining room allows a constant flow of natural light and ocean breezes to the bright space. Rich hardwood floors and plantation shutters add a touch of elegance, as well as do the sophisticated paint scheme and decor. With direct access to the patio area from the dining room, this alluring condo is ideal for entertaining guests. The patio space is a a perfect spot for enjoying the beautiful weather. The kitchen is a pristine dream ample white cabinets and newer counters, as well as a glass-top stove and top of the line stainless steel appliances. This captivating condo also has plenty of hallway storage space and stackable laundry unit.The bedroom is roomy and airy, with generous closets and handsome hardwood floors. The bathroom is large and features both a bathtub and glass shower. The complex has been recently updated and renovated. The unit also comes with 1 subterranean deep oversized parking space with storage, stylish ceiling fans and double pane windows.
PROPERTY INFORMATION
| MLS # | PW23079506 | Lot Size | 14,520 Sq. Ft. |
| HOA Fees | $425/Monthly | Property Type | Condominium |
| Price | $ 610,000
Price Per SqFt: $ 726 |
DOM | 896 Days |
| Address | 3819 Livingston Drive #2 | Type | Residential |
| City | Long Beach | Sq.Ft. | 840 Sq. Ft. |
| Postal Code | 90803 | Garage | 1 |
| County | Los Angeles | Year Built | 1959 |
| Bed / Bath | 1 / 1 | Parking | 1 |
| Built In | 1959 | Status | Closed |
| Sold Date | 2023-07-07 |
INTERIOR FEATURES
| Has Laundry | Yes |
| Laundry Information | Electric Dryer Hookup, In Closet, Washer Hookup |
| Has Fireplace | No |
| Fireplace Information | None |
| Has Appliances | Yes |
| Kitchen Appliances | Electric Oven, Electric Cooktop, Disposal |
| Kitchen Information | Remodeled Kitchen, Tile Counters |
| Kitchen Area | Dining Room, Separated |
| Has Heating | Yes |
| Heating Information | Radiant |
| Room Information | All Bedrooms Down, Kitchen, Living Room, Master Bedroom |
| Has Cooling | No |
| Cooling Information | None |
| Flooring Information | Tile, Wood |
| InteriorFeatures Information | Balcony, Ceiling Fan(s), Elevator, Tile Counters |
| EntryLocation | 2 |
| Entry Level | 2 |
| Has Spa | No |
| SpaDescription | None |
| WindowFeatures | Double Pane Windows, Shutters |
| SecuritySafety | Automatic Gate, Card/Code Access, Smoke Detector(s) |
| Main Level Bedrooms | 1 |
| Main Level Bathrooms | 1 |
EXTERIOR FEATURES
| Has Pool | No |
| Pool | None |
WALKSCORE
MAP
MORTGAGE CALCULATOR
- Principal & Interest:
- Property Tax: $651
- Home Insurance:$119
- HOA Fees:$425
- Mortgage Insurance:
PRICE HISTORY
| Date | Event | Price |
| 07/07/2023 | Sold | $617,000 |
| 06/29/2023 | Pending | $610,000 |
| 05/28/2023 | Listed | $610,000 |

Topfind Realty
REALTOR®
(844)-333-8033
Questions? Contact today.
Interested in buying or selling a home similar to 3819 Livingston Drive #2?
Long Beach Similar Properties
Listing provided courtesy of Robert Martin, Compass. Based on information from California Regional Multiple Listing Service, Inc. as of #Date#. This information is for your personal, non-commercial use and may not be used for any purpose other than to identify prospective properties you may be interested in purchasing. Display of MLS data is usually deemed reliable but is NOT guaranteed accurate by the MLS. Buyers are responsible for verifying the accuracy of all information and should investigate the data themselves or retain appropriate professionals. Information from sources other than the Listing Agent may have been included in the MLS data. Unless otherwise specified in writing, Broker/Agent has not and will not verify any information obtained from other sources. The Broker/Agent providing the information contained herein may or may not have been the Listing and/or Selling Agent.
