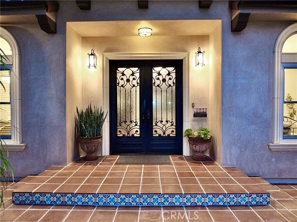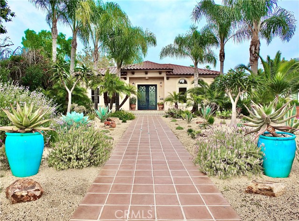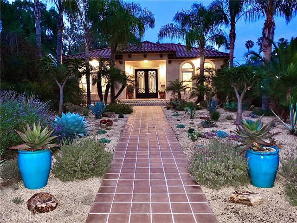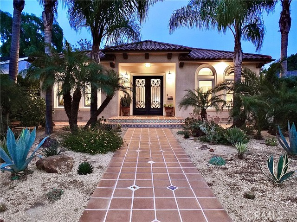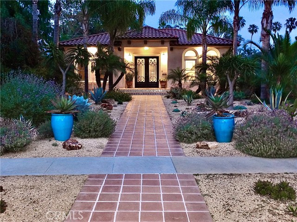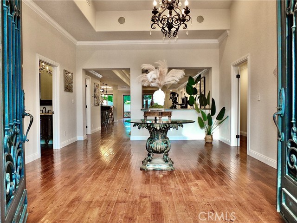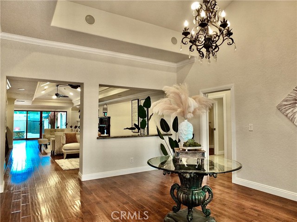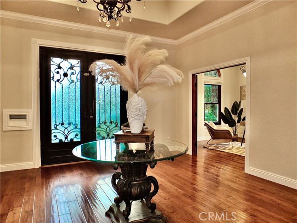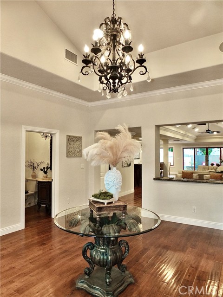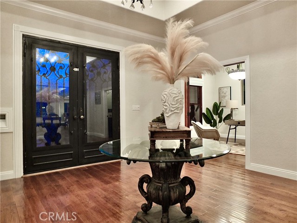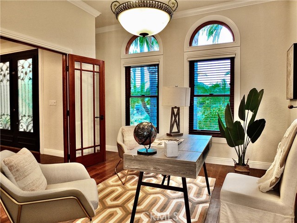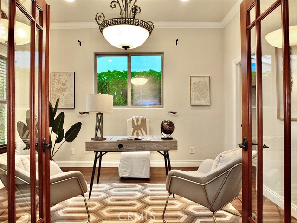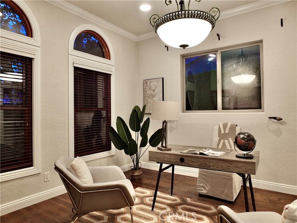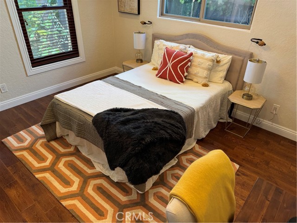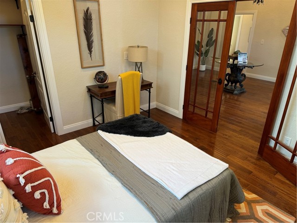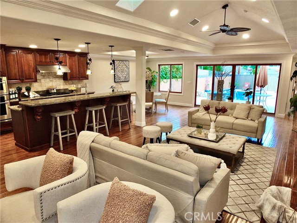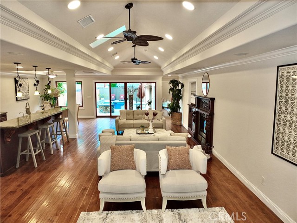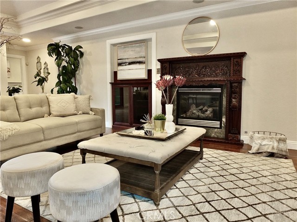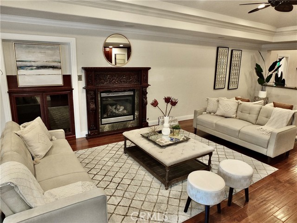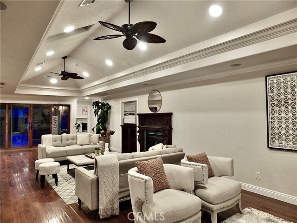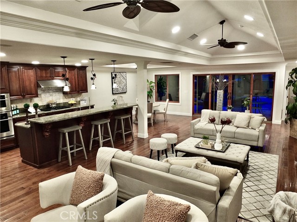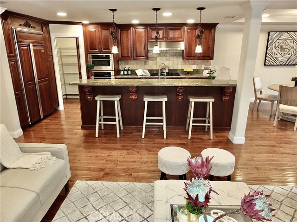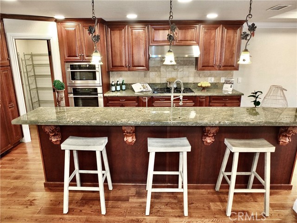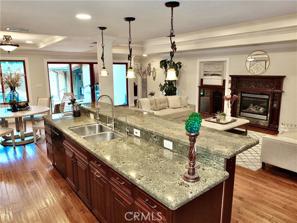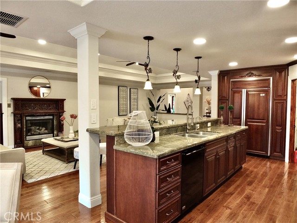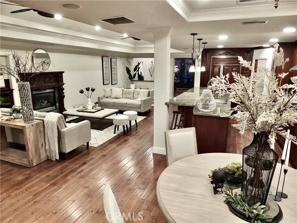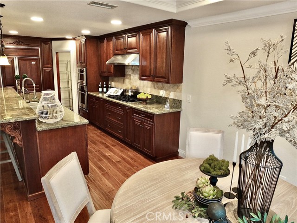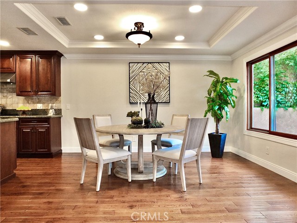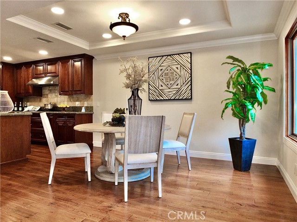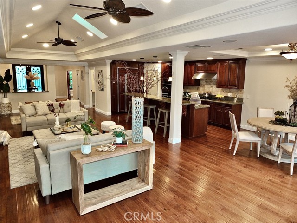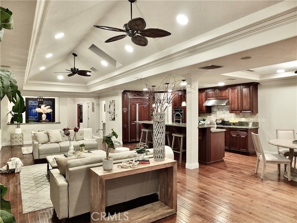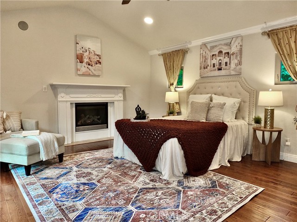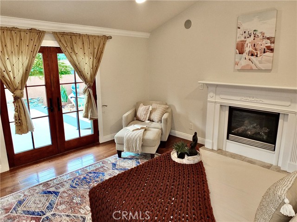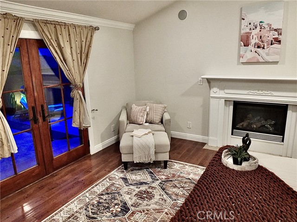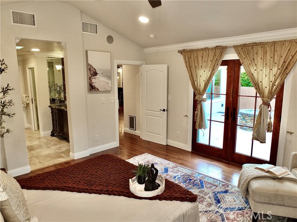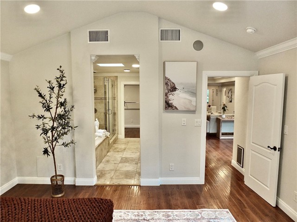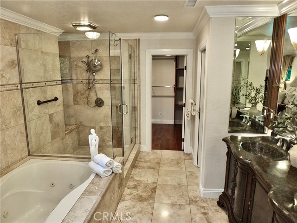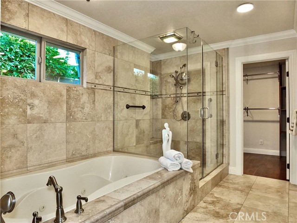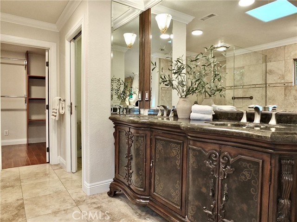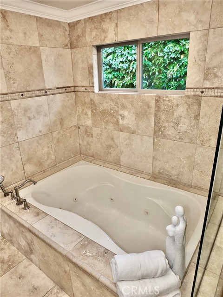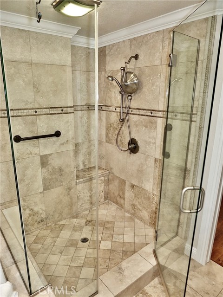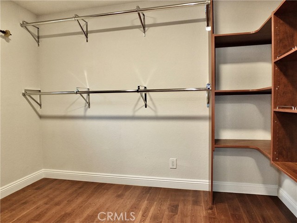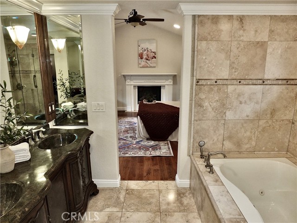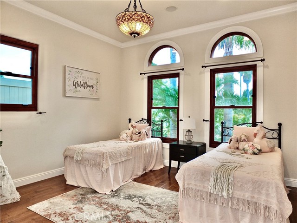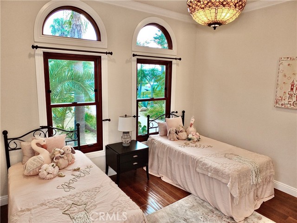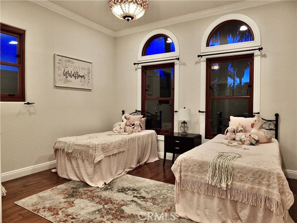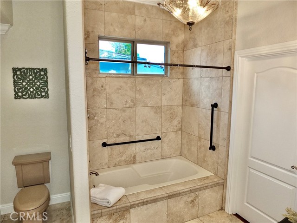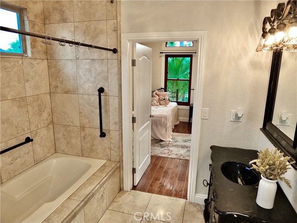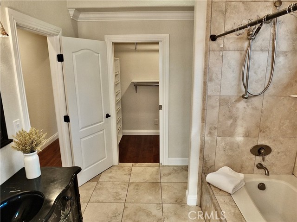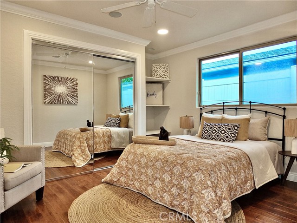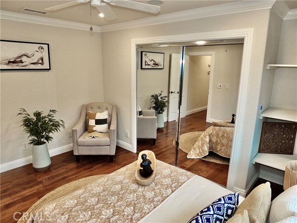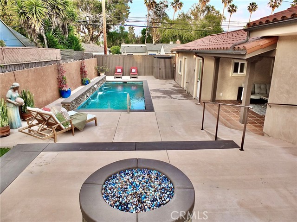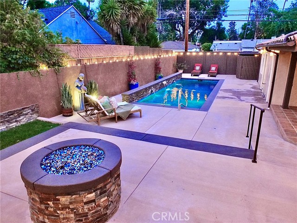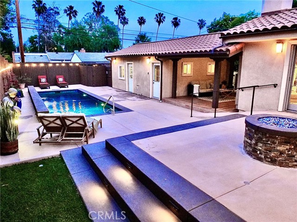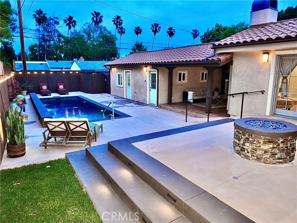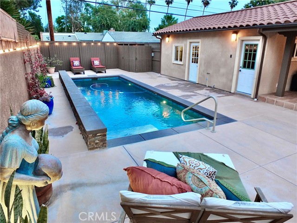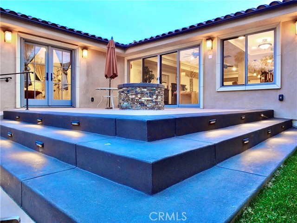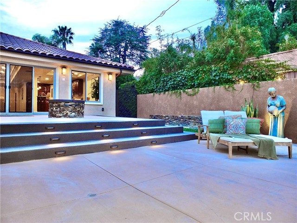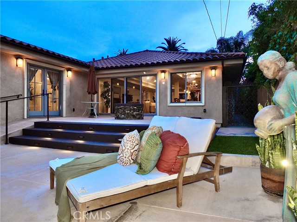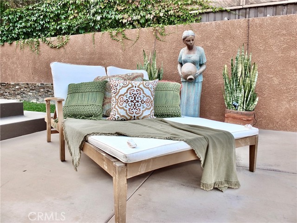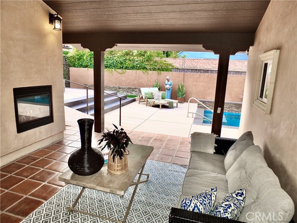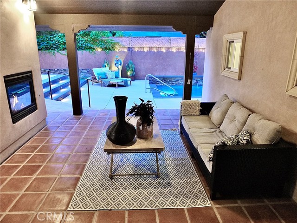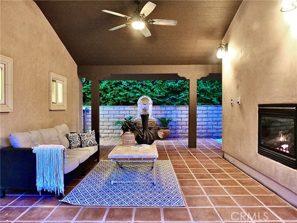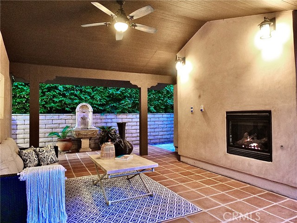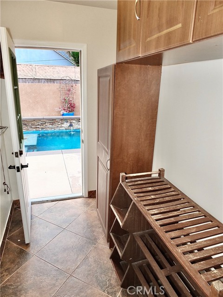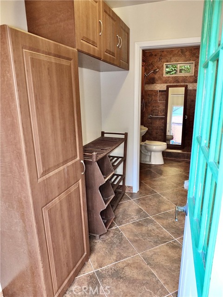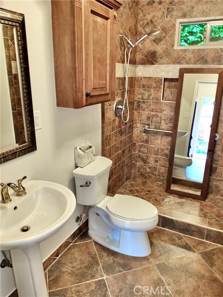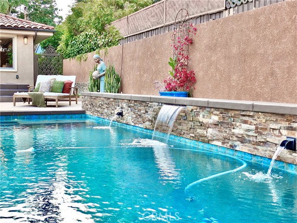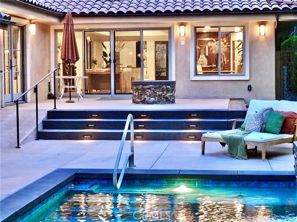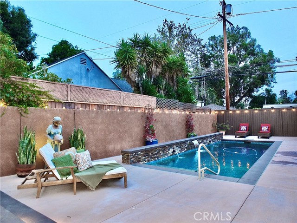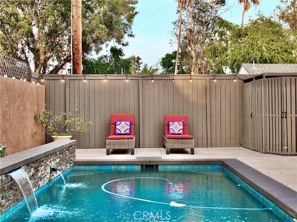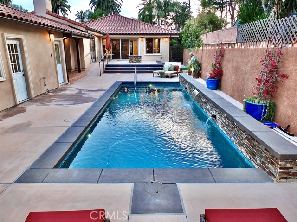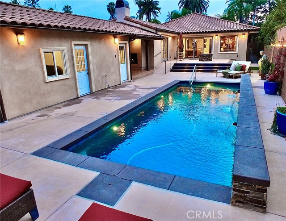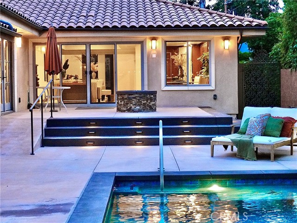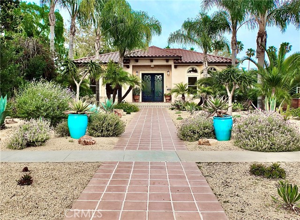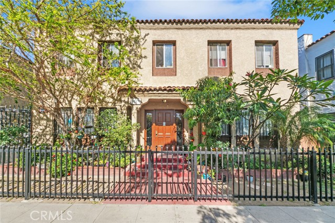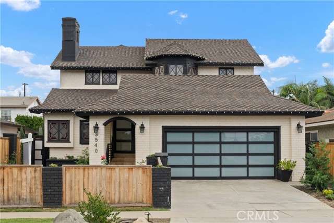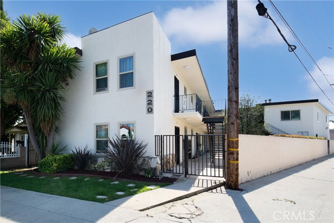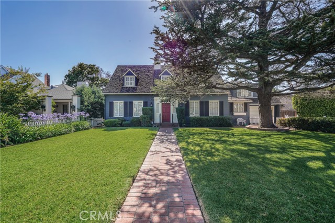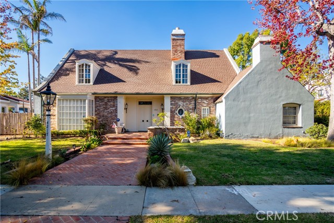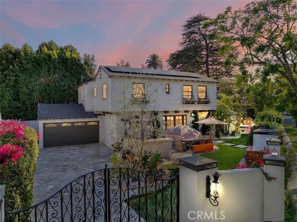3824 Pacific Avenue
Long Beach, CA 90807
This stunning, custom single story Mediterranean style pool home was completely rebuilt in 2007. Set amidst towering palms on one of the city's most prestigious avenues. A Saltillo tiled walk leads to French style iron doors with ornate grillwork entering into the grand reception foyer beneath soaring cathedral ceilings. Exquisite 3/4 solid oak hand scraped hardwood flooring flows throughout. An awe-inspiring great room boasts a 12' high cathedral ceiling, crown moldings and a marble faced fireplace with ornate mantle. Custom designed gourmet kitchen features classic cherry wood cabinetry, luxurious rare green moss granite, lighted walk-in pantry, 5 burner gas cooktop, Stainless dual ovens, Built-in ref/freezer and dishwasher with a huge island and dramatic decorative lighting. A secluded master retreat boasts cathedral ceilings; crystal chandelier, traditional gas fireplace, luxurious private bathroom (spa tub, oversized shower, custom dual sinks; lighted walk-in wardrobe room) and French doors opening to the pool and rear grounds. Outside the kitchen is a fabulous raised deck leading to the newly built pool area. A unique roofed but open-air lounge perfect for indoor/outdoor living and entertaining, focuses on a gas fireplace and the brand new pool. There is also a full pool bath located next to the open family room and pool. The large 2 car garage has apron parking for 2 additional cars and pull down ladder access to attic storage. Many recent upgrades (2015-2024) by current owners include , New Spanish Tile Roof, New Copper Gutters, New dual water heaters, New attic insulation, Home and garage were completely re stuccoed, front and rear new landscaping includes new salt-water pool with mini pebble tech interior, three fountains, gas fire-pit, complete renovation of front lawns with drought tolerant plantings and new custom irrigation. This Turnkey home affords an incredible lifestyle of sophistication and casual elegance. Freshly painted and move-in ready!
PROPERTY INFORMATION
| MLS # | PW24056700 | Lot Size | 9,165 Sq. Ft. |
| HOA Fees | $0/Monthly | Property Type | Single Family Residence |
| Price | $ 1,895,000
Price Per SqFt: $ 716 |
DOM | 536 Days |
| Address | 3824 Pacific Avenue | Type | Residential |
| City | Long Beach | Sq.Ft. | 2,646 Sq. Ft. |
| Postal Code | 90807 | Garage | 2 |
| County | Los Angeles | Year Built | 2007 |
| Bed / Bath | 4 / 3.5 | Parking | 4 |
| Built In | 2007 | Status | Active |
INTERIOR FEATURES
| Has Laundry | Yes |
| Laundry Information | Dryer Included, Gas Dryer Hookup, Individual Room, Washer Included |
| Has Fireplace | Yes |
| Fireplace Information | Family Room, Primary Retreat, Outside, Gas |
| Has Appliances | Yes |
| Kitchen Appliances | Built-In Range, Convection Oven, Dishwasher, Double Oven, Electric Oven, Disposal, Gas Range, High Efficiency Water Heater, Microwave, Water Line to Refrigerator |
| Kitchen Information | Granite Counters, Kitchen Island, Kitchen Open to Family Room, Remodeled Kitchen, Self-closing drawers, Walk-In Pantry |
| Kitchen Area | Breakfast Counter / Bar, Dining Room, Country Kitchen |
| Has Heating | Yes |
| Heating Information | Central, Fireplace(s), Forced Air |
| Room Information | All Bedrooms Down, Entry, Formal Entry, Foyer, Jack & Jill, Kitchen, Laundry, Living Room, Main Floor Primary Bedroom, Primary Suite, Office, Walk-In Pantry |
| Has Cooling | Yes |
| Cooling Information | Central Air |
| Flooring Information | Stone, Wood |
| InteriorFeatures Information | Built-in Features, Cathedral Ceiling(s), Ceiling Fan(s), Coffered Ceiling(s), Copper Plumbing Full, Crown Molding, Electronic Air Cleaner, Granite Counters, High Ceilings, Living Room Deck Attached, Open Floorplan, Pantry, Pull Down Stairs to Attic, Recessed Lighting, Stone Counters, Storage, Wired for Sound |
| DoorFeatures | Double Door Entry, Sliding Doors |
| EntryLocation | Front |
| Entry Level | 1 |
| Has Spa | No |
| SpaDescription | None |
| WindowFeatures | Double Pane Windows, Wood Frames |
| SecuritySafety | Carbon Monoxide Detector(s), Smoke Detector(s) |
| Bathroom Information | Bathtub, Low Flow Toilet(s), Shower, Shower in Tub, Double Sinks in Primary Bath, Exhaust fan(s), Granite Counters, Jetted Tub, Remodeled, Separate tub and shower, Soaking Tub, Upgraded, Walk-in shower |
| Main Level Bedrooms | 4 |
| Main Level Bathrooms | 4 |
EXTERIOR FEATURES
| ExteriorFeatures | Lighting, Rain Gutters |
| Roof | Spanish Tile |
| Has Pool | Yes |
| Pool | Private, Gunite, Heated, Electric Heat, In Ground, Pebble, Salt Water, Waterfall |
| Has Patio | Yes |
| Patio | Deck, Lanai, Patio, Front Porch, Rear Porch, Terrace |
| Has Sprinklers | Yes |
WALKSCORE
MAP
MORTGAGE CALCULATOR
- Principal & Interest:
- Property Tax: $2,021
- Home Insurance:$119
- HOA Fees:$0
- Mortgage Insurance:
PRICE HISTORY
| Date | Event | Price |
| 06/11/2024 | Relisted | $1,895,000 |
| 06/10/2024 | Active Under Contract | $1,895,000 |
| 06/04/2024 | Relisted | $1,895,000 |

Topfind Realty
REALTOR®
(844)-333-8033
Questions? Contact today.
Use a Topfind agent and receive a cash rebate of up to $18,950
Listing provided courtesy of Kevin Poi, RE/MAX College Park Realty. Based on information from California Regional Multiple Listing Service, Inc. as of #Date#. This information is for your personal, non-commercial use and may not be used for any purpose other than to identify prospective properties you may be interested in purchasing. Display of MLS data is usually deemed reliable but is NOT guaranteed accurate by the MLS. Buyers are responsible for verifying the accuracy of all information and should investigate the data themselves or retain appropriate professionals. Information from sources other than the Listing Agent may have been included in the MLS data. Unless otherwise specified in writing, Broker/Agent has not and will not verify any information obtained from other sources. The Broker/Agent providing the information contained herein may or may not have been the Listing and/or Selling Agent.
