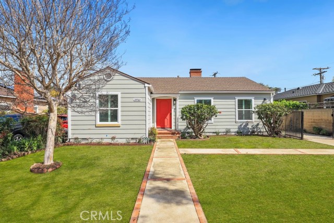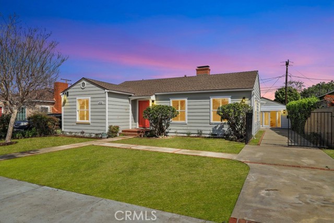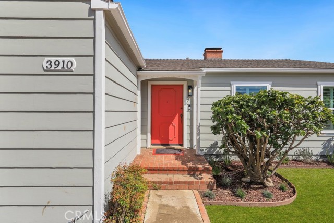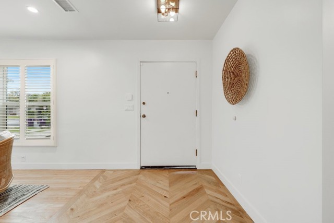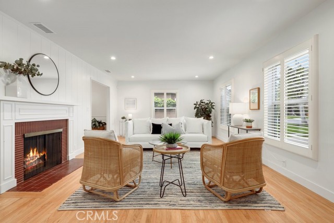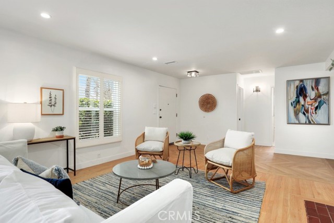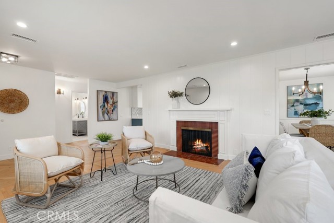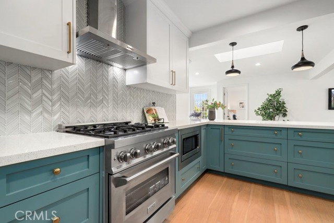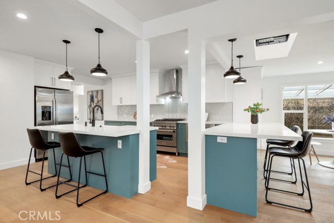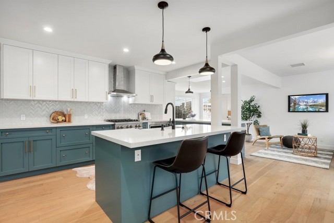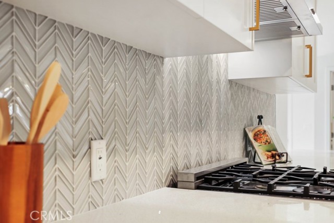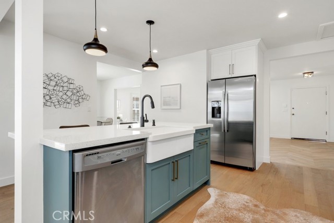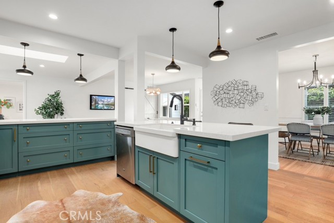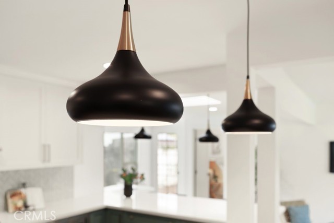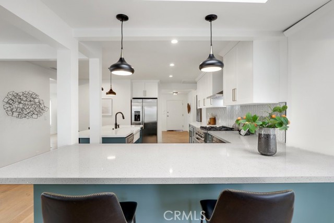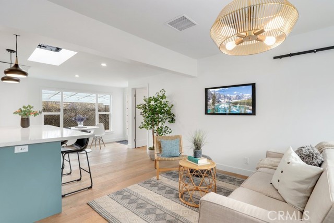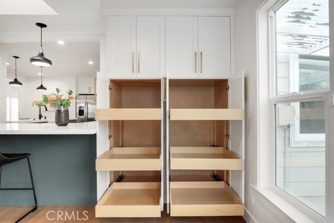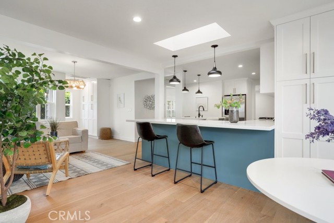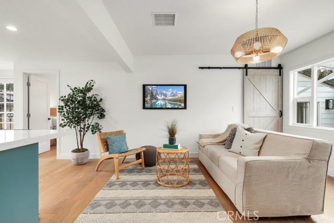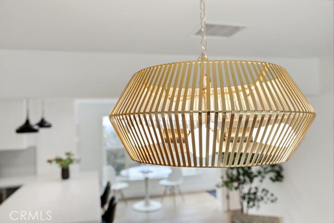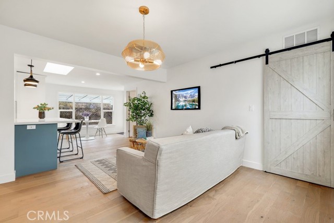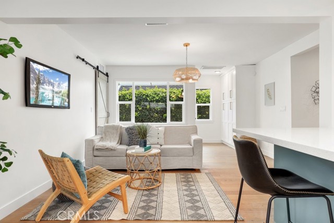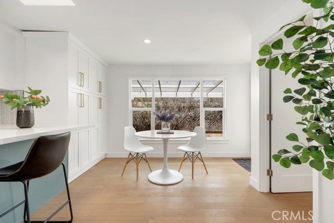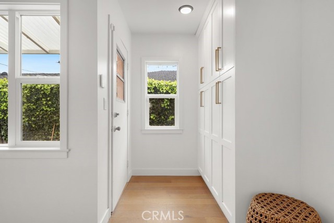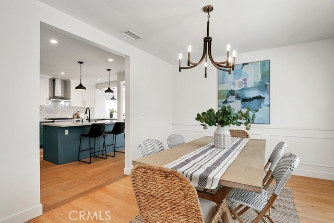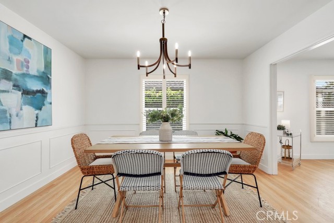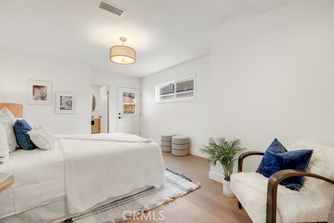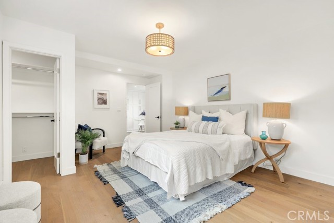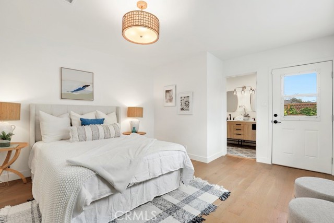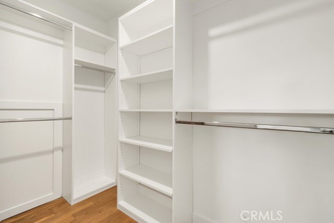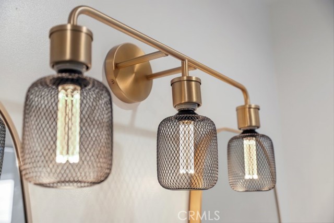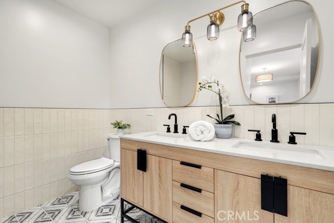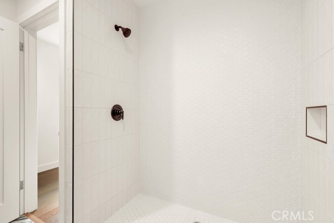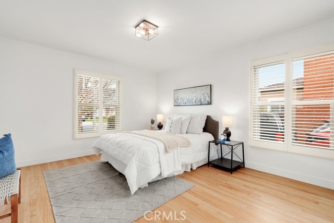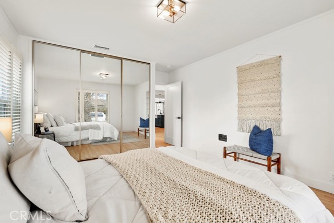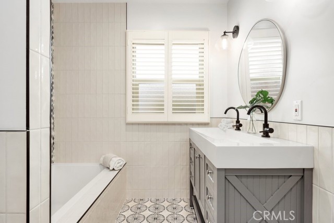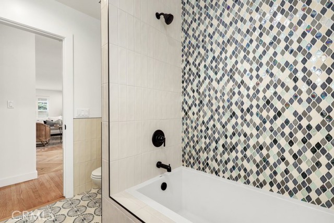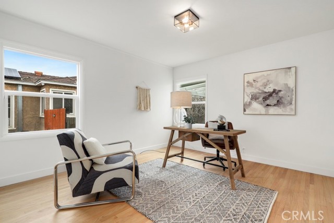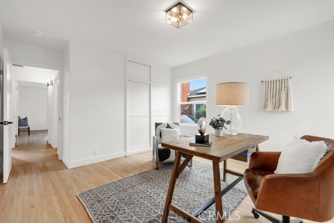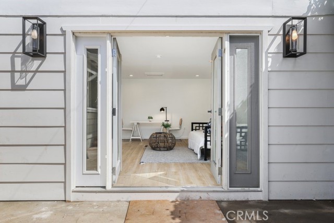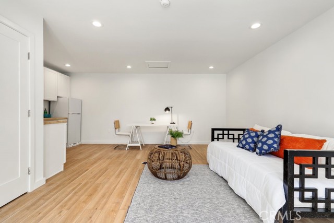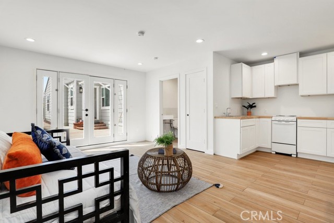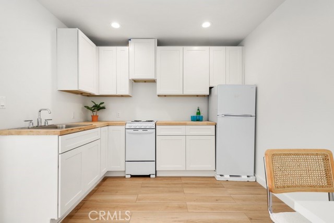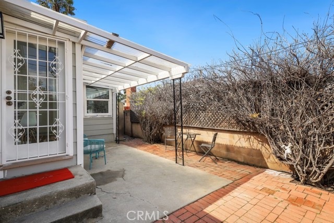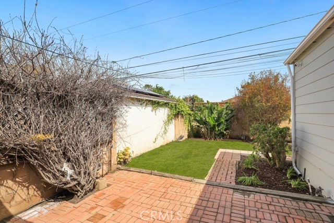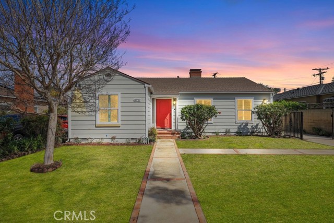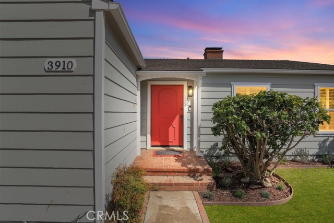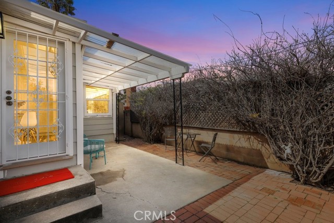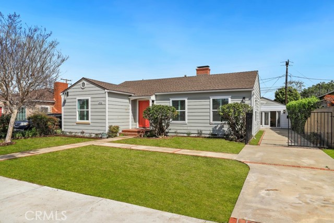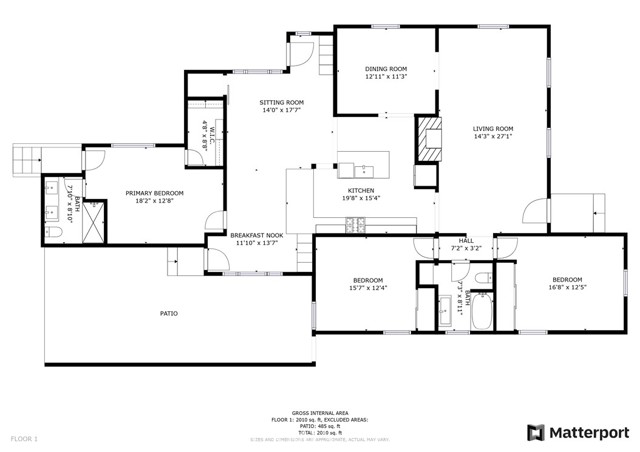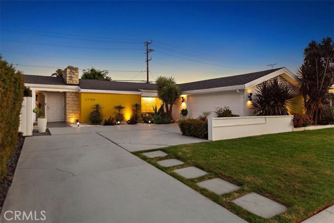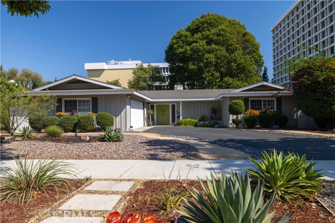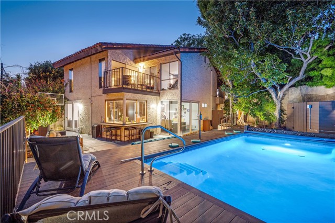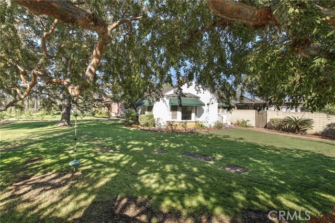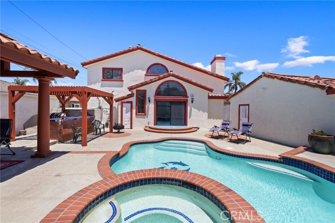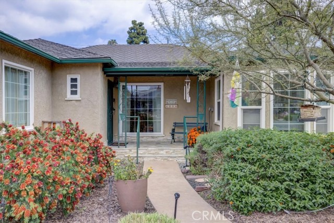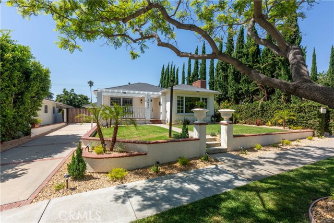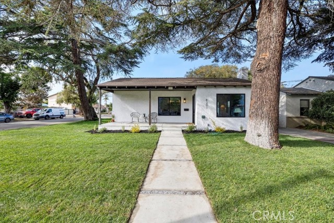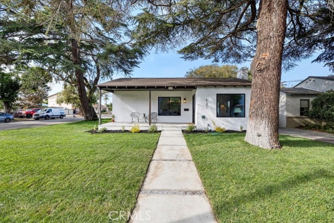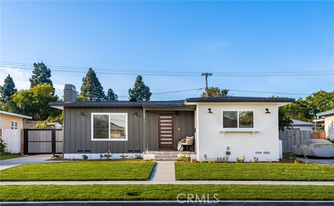3910 Falcon Avenue
Long Beach, CA 90807
Sold
This Pre-War home in the much sought after Bixby Knolls neighborhood was recently reimagined and curated in 2023 by RedEarth Living w/a modern "Boho-Chic" vibe. Both main home and ADU were completely taken down to the studs, revived and transformed w/our Designers exceptionally high quality materials and finishes, everything with full approved permits, including a complete rewire, new Electrical panel (200amp) and Subpanel(100amp), Dual Pane Milgard windows, newer A/C unit with PEX plumbing, new in wall insulation, new interior doors and hardware and a new fresh and modern look! You will be filled with "WOW factor" as soon as you step into this open flowing floor plan with a flood of natural light coming in. Boasting a unique Chevron design wood floor entry with original hard wood floors all sanded to perfection for that natural casual vibe. Main home boasts 2,033 sq feet with 3 beds/2 baths including a private Primary Suite separate from the other bedrooms. This home has a cozy fireplace in the formal living space with picture windows looking out into a well manicured neighborhood, which flows into a formal Dining Room w/charming Wainscoting. The Chef's kitchen is open to the Family room and has an overflow of custom Maple wood cabinetry, storage cabinets and drawers with a large pantry with pull out drawers and custom spice rack pull out (so handy!), gleaming White Quartz counter tops with high end Chevron glass back splash, Professional Z Line dual fuel Range, Built in Cosmo oversized Microwave, GE side by side Fridge and Maytag dishwasher (all Stainless Steel) w/two tone white and teal cabinets, large Island with Farm sink w/sleek Black and Gold lighting fixtures/hardware to give you a kitchen to boast about! You will find the laundry closet off the family room behind a custom Barn Door. Your Primary Suite offers a large Custom Built Walk In Closet and a Bathroom w/Double sink & large step in shower. Home also has new recessed and ceiling pendant lights throughout, complete interior and exterior new paint, new landscaping/sprinkler system & Ring/Camera system. The ADU boasts 390 sq ft of living space finished w/new bathroom, full kitchen w/butcher block counters, sink, fridge, stove and plenty of storage, Luxury Vinyl Flooring & mini Split system for Air/Heat. Convenient access to all three charming outdoor spaces for both the home/ADU. Highly walkable neighborhood w/fantastic schools and convenient to all restaurants, shops, schools and freeways!
PROPERTY INFORMATION
| MLS # | SB23047303 | Lot Size | 6,832 Sq. Ft. |
| HOA Fees | $0/Monthly | Property Type | Single Family Residence |
| Price | $ 1,420,000
Price Per SqFt: $ 586 |
DOM | 963 Days |
| Address | 3910 Falcon Avenue | Type | Residential |
| City | Long Beach | Sq.Ft. | 2,423 Sq. Ft. |
| Postal Code | 90807 | Garage | N/A |
| County | Los Angeles | Year Built | 1941 |
| Bed / Bath | 4 / 1 | Parking | 3 |
| Built In | 1941 | Status | Closed |
| Sold Date | 2023-06-02 |
INTERIOR FEATURES
| Has Laundry | Yes |
| Laundry Information | Gas & Electric Dryer Hookup, In Closet, Inside, Stackable, Washer Hookup |
| Has Fireplace | Yes |
| Fireplace Information | Living Room, Gas, Masonry |
| Has Appliances | Yes |
| Kitchen Appliances | Dishwasher, Electric Water Heater, ENERGY STAR Qualified Appliances, Free-Standing Range, Disposal, Gas & Electric Range, Ice Maker, Microwave, Range Hood, Refrigerator, Vented Exhaust Fan, Water Line to Refrigerator |
| Kitchen Information | Built-in Trash/Recycling, Kitchen Island, Kitchen Open to Family Room, Kitchenette, Pots & Pan Drawers, Quartz Counters, Remodeled Kitchen, Self-closing cabinet doors, Self-closing drawers |
| Has Heating | Yes |
| Heating Information | Central, Electric, Heat Pump, Natural Gas |
| Room Information | Attic, Entry, Family Room, Kitchen, Living Room, Separate Family Room, Walk-In Closet |
| Has Cooling | Yes |
| Cooling Information | Central Air, Electric, Heat Pump |
| Flooring Information | Vinyl, Wood |
| InteriorFeatures Information | Built-in Features, Chair Railings, In-Law Floorplan, Open Floorplan, Pantry, Quartz Counters, Recessed Lighting, Wainscoting |
| Has Spa | No |
| SpaDescription | None |
| Bathroom Information | Bathtub, Low Flow Shower, Low Flow Toilet(s), Shower, Shower in Tub, Closet in bathroom, Double sinks in bath(s), Exhaust fan(s), Humidity controlled, Linen Closet/Storage, Quartz Counters, Remodeled, Soaking Tub, Upgraded, Walk-in shower |
| Main Level Bedrooms | 4 |
| Main Level Bathrooms | 3 |
EXTERIOR FEATURES
| Roof | Composition |
| Has Pool | No |
| Pool | None |
| Has Fence | Yes |
| Fencing | Stucco Wall, Wood, Wrought Iron |
WALKSCORE
MAP
MORTGAGE CALCULATOR
- Principal & Interest:
- Property Tax: $1,515
- Home Insurance:$119
- HOA Fees:$0
- Mortgage Insurance:
PRICE HISTORY
| Date | Event | Price |
| 06/02/2023 | Sold | $1,410,000 |
| 05/18/2023 | Pending | $1,420,000 |
| 05/04/2023 | Active Under Contract | $1,420,000 |
| 04/29/2023 | Price Change | $1,420,000 (-2.00%) |
| 03/24/2023 | Listed | $1,469,000 |

Topfind Realty
REALTOR®
(844)-333-8033
Questions? Contact today.
Interested in buying or selling a home similar to 3910 Falcon Avenue?
Long Beach Similar Properties
Listing provided courtesy of Heidi Ludwig, Redfin Corporation. Based on information from California Regional Multiple Listing Service, Inc. as of #Date#. This information is for your personal, non-commercial use and may not be used for any purpose other than to identify prospective properties you may be interested in purchasing. Display of MLS data is usually deemed reliable but is NOT guaranteed accurate by the MLS. Buyers are responsible for verifying the accuracy of all information and should investigate the data themselves or retain appropriate professionals. Information from sources other than the Listing Agent may have been included in the MLS data. Unless otherwise specified in writing, Broker/Agent has not and will not verify any information obtained from other sources. The Broker/Agent providing the information contained herein may or may not have been the Listing and/or Selling Agent.
