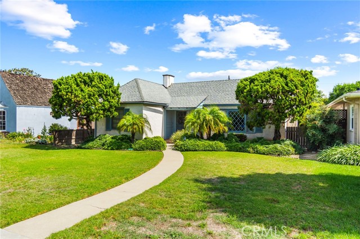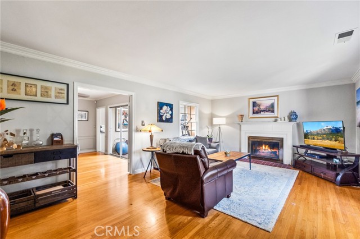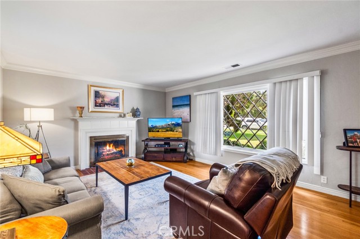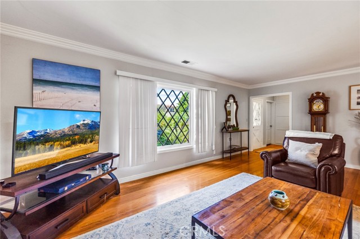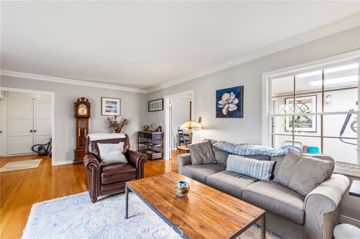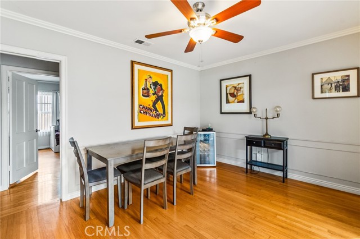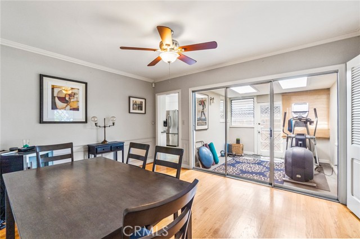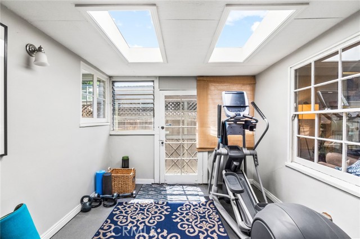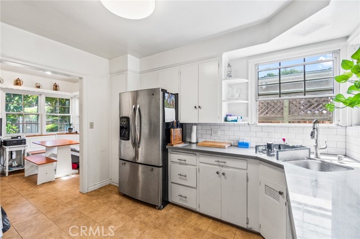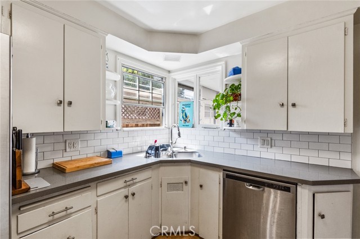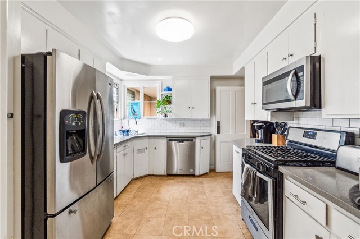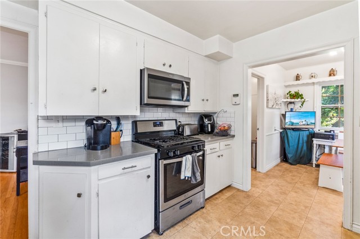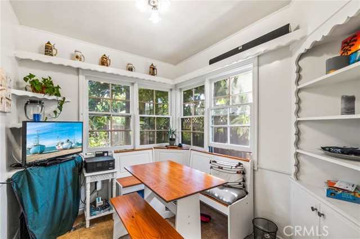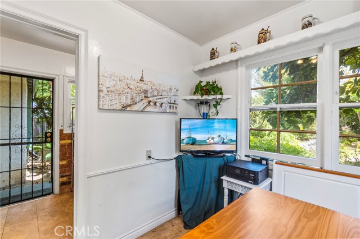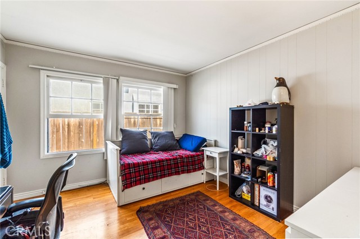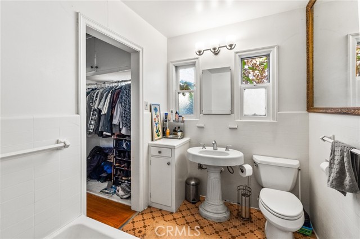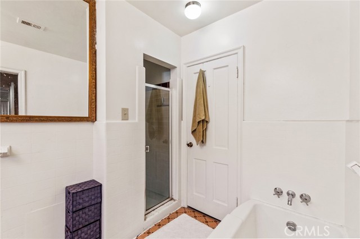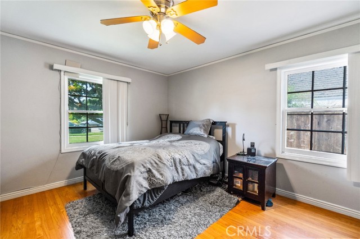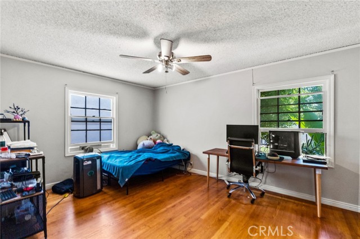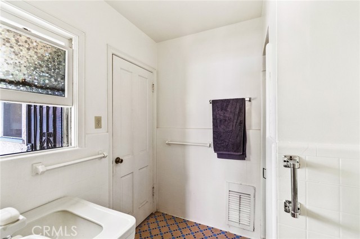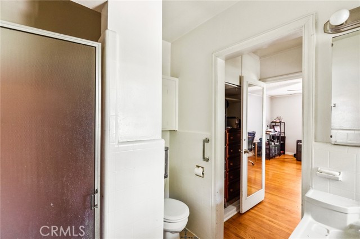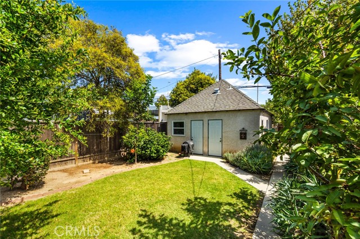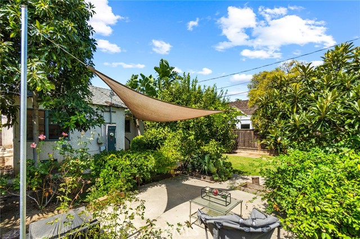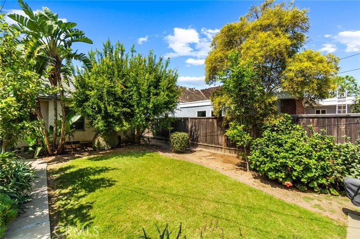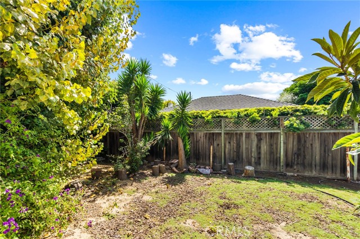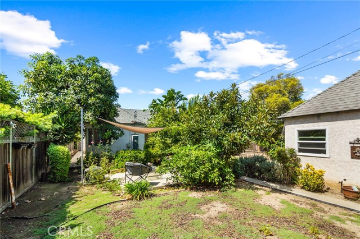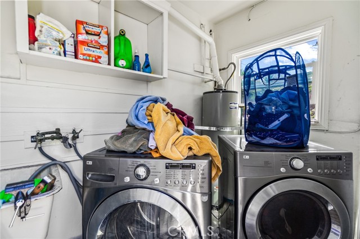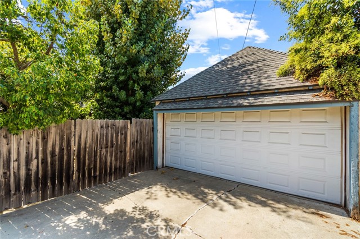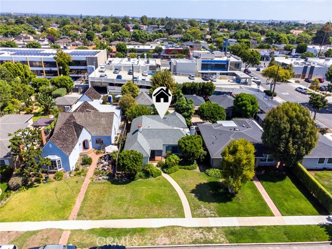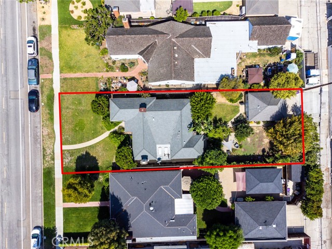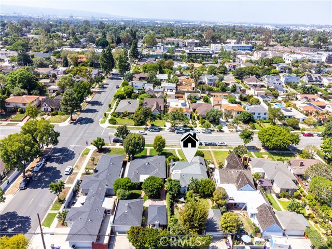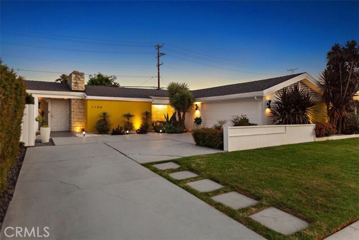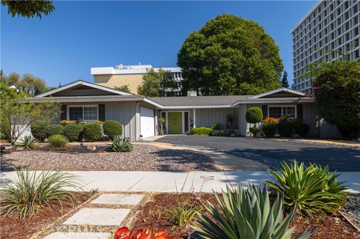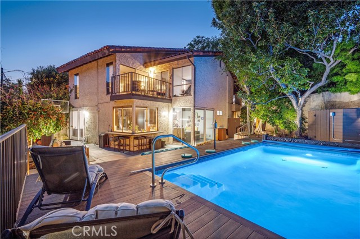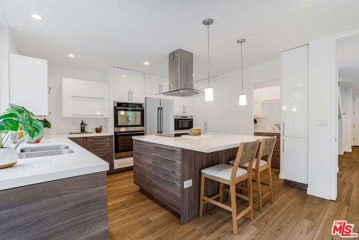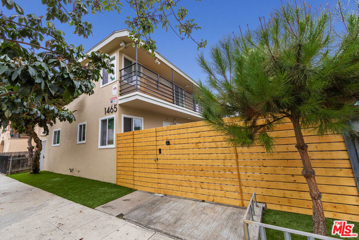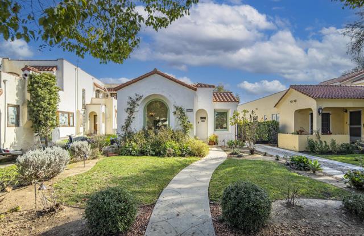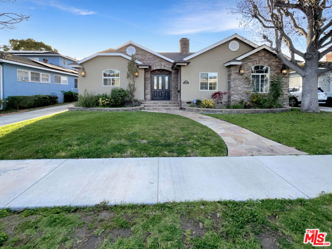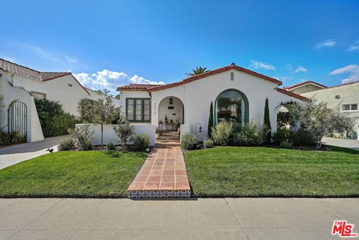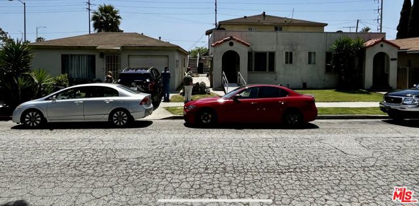3912 Linden Avenue
Long Beach, CA 90807
Sold
Discover the epitome of charm and comfort in this exquisite French Country Style home nestled within the highly sought-after Chateau Thierry neighborhood. Boasting three bedrooms, including two potential master suites, and 1.75 bathrooms, this residence offers over 1,700 square feet of elegant living space adorned with beautiful hardwood floors throughout. The spacious living room, complete with a cozy fireplace, beckons gatherings with warmth and style. Awaken to the gentle embrace of natural light in the sunny atrium, and savor breakfast in the cheerful breakfast room overlooking the open-air patio. The galley-style kitchen boasts gray quartz countertops and stainless-steel appliances, while forced air heating and air conditioning ensure year-round comfort. Step outside to your expansive backyard, a lush oasis adorned with avocado, pomegranate, fig, loquat, cumquat, and citrus trees. Convenience abounds with a two-car garage offering alley access, accompanied by a separate laundry room and storage space. Set upon a generous 8,300 square foot lot, the property provides ample potential for RV parking, a swimming pool, or an ADU. Impressively maintained by the same family for over half a century, this home showcases a history of care and meticulous upkeep. Just a short stroll away, you'll find an array of dining and shopping options for your enjoyment. Location is key, and this home offers an ideal one. Nestled between Bixby Knolls and the Virginia Country Club, you'll relish easy access to a wealth of amenities and attractions. Experience a vibrant sense of community and endless opportunities for entertainment, shopping, and dining right at your doorstep. Don't miss your chance to make this house your forever home; it's brimming with potential and ready for your personal touch.
PROPERTY INFORMATION
| MLS # | PW23174590 | Lot Size | 8,329 Sq. Ft. |
| HOA Fees | $0/Monthly | Property Type | Single Family Residence |
| Price | $ 1,200,000
Price Per SqFt: $ 700 |
DOM | 787 Days |
| Address | 3912 Linden Avenue | Type | Residential |
| City | Long Beach | Sq.Ft. | 1,714 Sq. Ft. |
| Postal Code | 90807 | Garage | 2 |
| County | Los Angeles | Year Built | 1938 |
| Bed / Bath | 3 / 1 | Parking | 2 |
| Built In | 1938 | Status | Closed |
| Sold Date | 2023-10-12 |
INTERIOR FEATURES
| Has Laundry | Yes |
| Laundry Information | Gas Dryer Hookup, Individual Room, See Remarks |
| Has Fireplace | Yes |
| Fireplace Information | Living Room |
| Has Appliances | Yes |
| Kitchen Appliances | Dishwasher, Electric Water Heater, Disposal, Gas Range, Gas Water Heater, Microwave |
| Kitchen Information | Quartz Counters |
| Kitchen Area | Area, Dining Room |
| Has Heating | Yes |
| Heating Information | Central |
| Room Information | All Bedrooms Down, Atrium, Entry, Galley Kitchen, Kitchen, Laundry, Living Room, Main Floor Bedroom, Main Floor Primary Bedroom, Primary Bathroom, Primary Suite, Two Primaries, Utility Room, Walk-In Closet |
| Has Cooling | Yes |
| Cooling Information | Central Air |
| Flooring Information | Wood |
| InteriorFeatures Information | Ceiling Fan(s), Crown Molding, Quartz Counters |
| DoorFeatures | Sliding Doors |
| EntryLocation | FRONT |
| Entry Level | 0 |
| Has Spa | No |
| SpaDescription | None |
| WindowFeatures | Screens |
| SecuritySafety | Carbon Monoxide Detector(s), Smoke Detector(s) |
| Bathroom Information | Bathtub, Shower, Linen Closet/Storage, Main Floor Full Bath, Separate tub and shower |
| Main Level Bedrooms | 3 |
| Main Level Bathrooms | 2 |
EXTERIOR FEATURES
| Roof | Composition |
| Has Pool | No |
| Pool | None |
| Has Patio | Yes |
| Patio | Patio Open |
| Has Fence | Yes |
| Fencing | Wood |
| Has Sprinklers | Yes |
WALKSCORE
MAP
MORTGAGE CALCULATOR
- Principal & Interest:
- Property Tax: $1,280
- Home Insurance:$119
- HOA Fees:$0
- Mortgage Insurance:
PRICE HISTORY
| Date | Event | Price |
| 10/12/2023 | Sold | $1,150,000 |
| 09/18/2023 | Sold | $1,200,000 |

Topfind Realty
REALTOR®
(844)-333-8033
Questions? Contact today.
Interested in buying or selling a home similar to 3912 Linden Avenue?
Long Beach Similar Properties
Listing provided courtesy of James Webb, Skyline Properties. Based on information from California Regional Multiple Listing Service, Inc. as of #Date#. This information is for your personal, non-commercial use and may not be used for any purpose other than to identify prospective properties you may be interested in purchasing. Display of MLS data is usually deemed reliable but is NOT guaranteed accurate by the MLS. Buyers are responsible for verifying the accuracy of all information and should investigate the data themselves or retain appropriate professionals. Information from sources other than the Listing Agent may have been included in the MLS data. Unless otherwise specified in writing, Broker/Agent has not and will not verify any information obtained from other sources. The Broker/Agent providing the information contained herein may or may not have been the Listing and/or Selling Agent.
