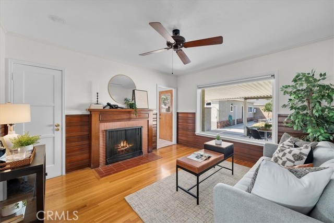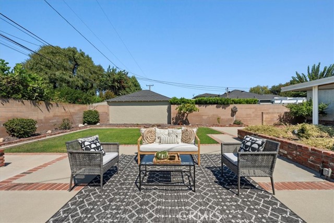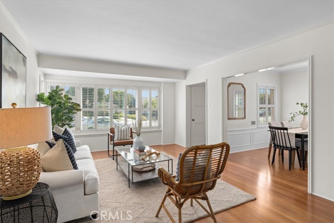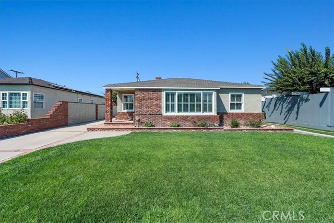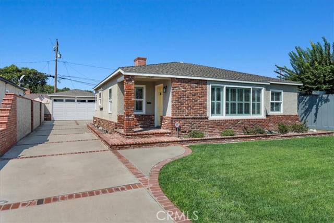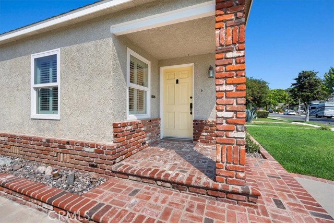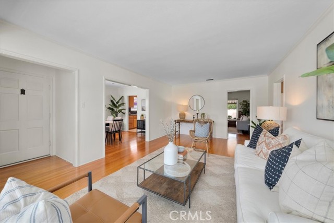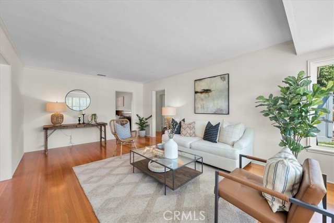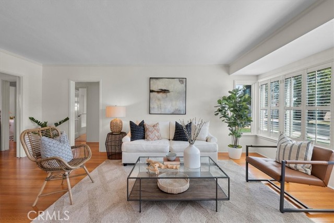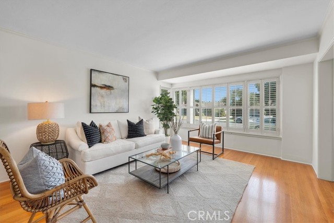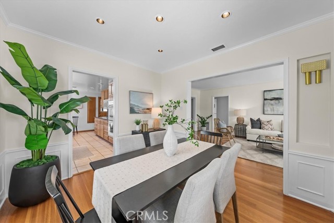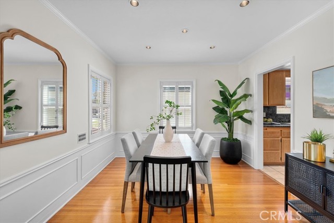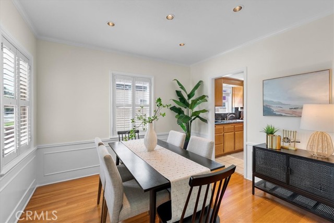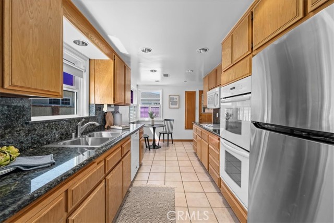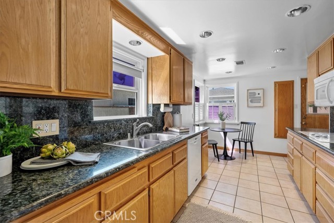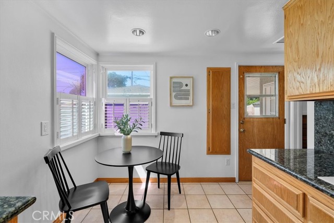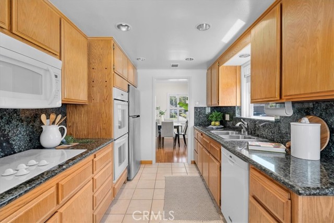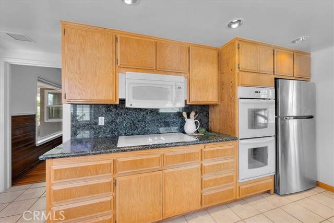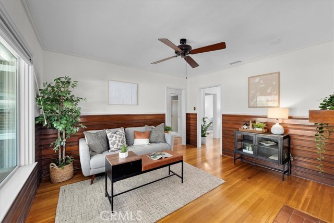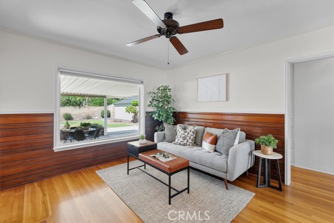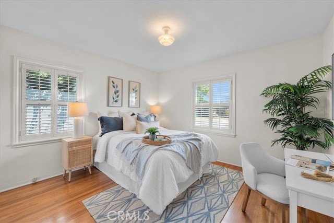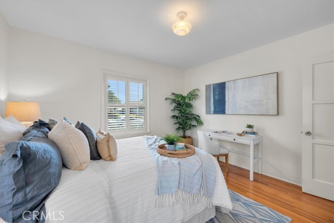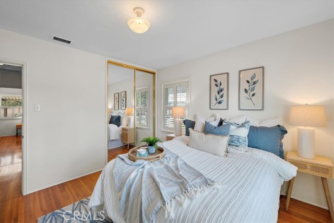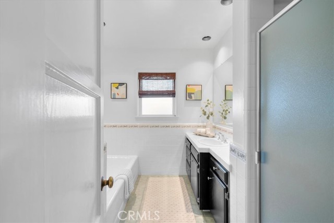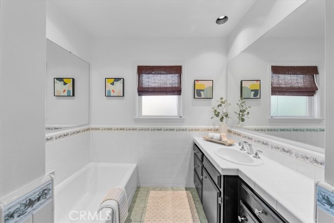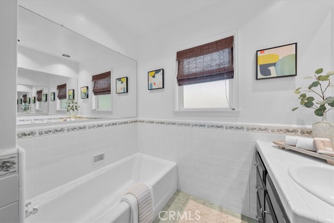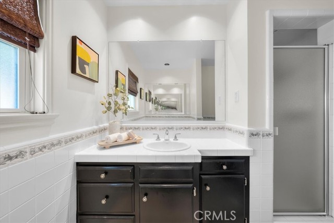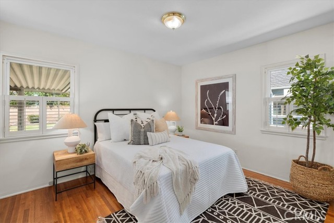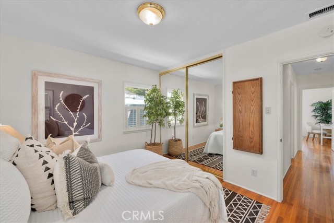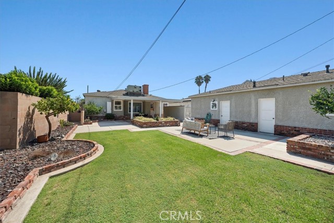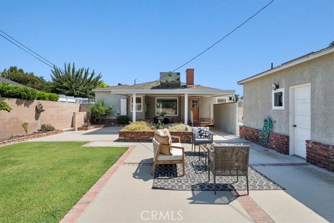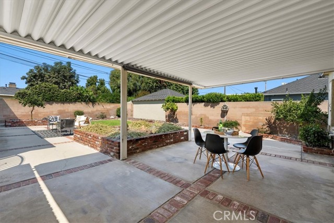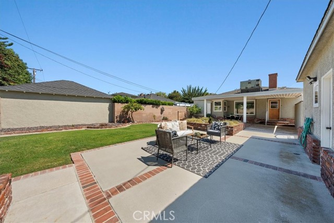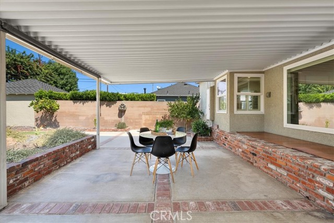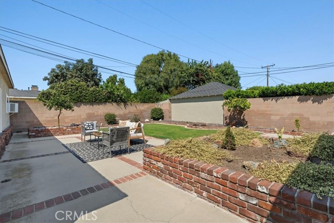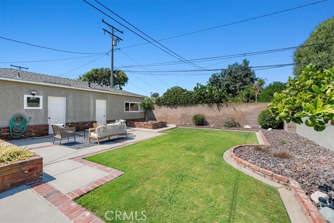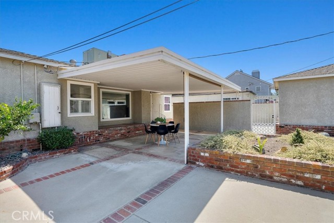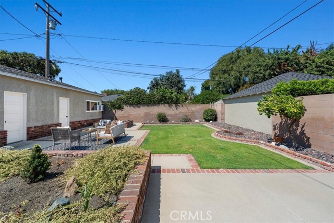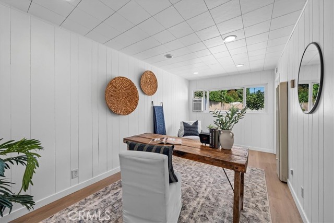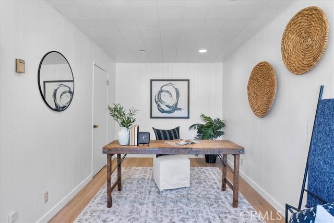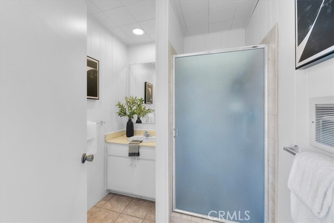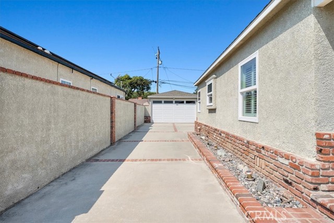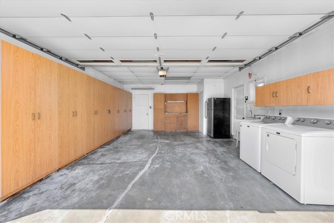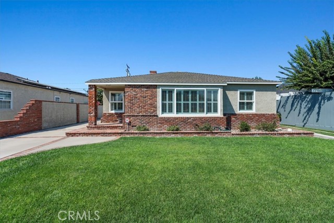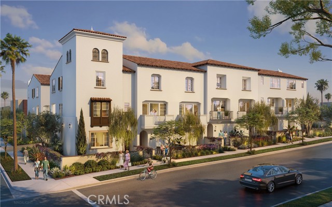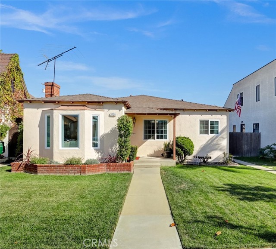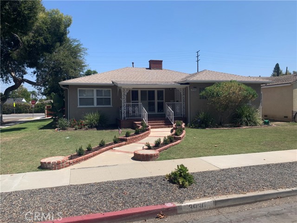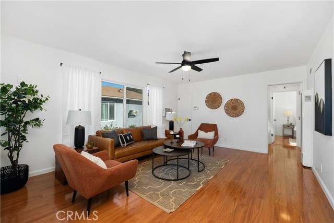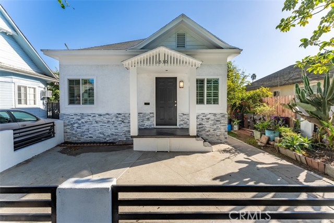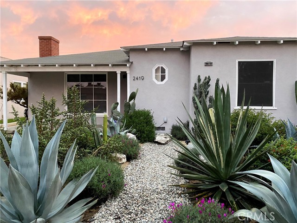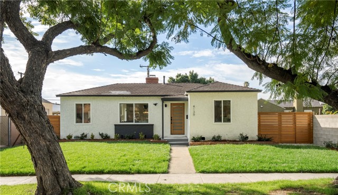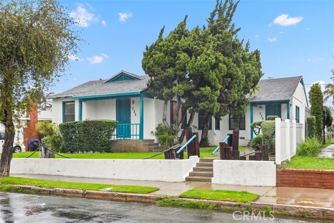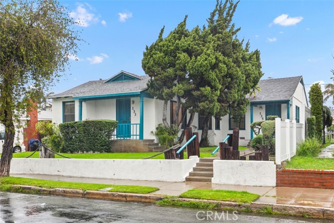3929 Falcon Avenue
Long Beach, CA 90807
Sold
Introducing 3929 Falcon Avenue in the coveted Bixby Knolls neighborhood of Long Beach! On the market for the first time in 52 years, this lovingly maintained home offers classic charm with modern updates. The main house features 2 bedrooms and full bathroom within 1,275 square feet of living space. A potential 3rd bedroom/Family Room adds versatility. Upon entry, the bright, open floor plan showcases the seamless flow of the main living spaces. The kitchen boasts ample cabinet space, a breakfast nook, and backyard access. Both bedrooms are comfortable with mirrored closets, while the updated bathroom includes a separate tub and walk-in tiled shower. The fireside Family Room can serve as a 3rd bedroom, play space, or convertible room. The expansive backyard is a blank canvas with multiple planters, a large grassy area, and a covered patio—ideal for both relaxation and entertaining. Attached to the garage is a 1 bed, 1 bath ADU/office, perfect for work-from-home needs or potential income generation. Additional features include central heat and air, original hardwood flooring, crown molding, plantation shutters, custom window treatments, an extra-long driveway, and a 2-car garage with storage and a workbench. Located on a private street near Sommerset Park, this home is close to trendy shops, dining, vibrant Bixby Knolls, golfing, excellent schools, freeway access, and more.
PROPERTY INFORMATION
| MLS # | PW24187407 | Lot Size | 6,832 Sq. Ft. |
| HOA Fees | $0/Monthly | Property Type | Single Family Residence |
| Price | $ 1,059,000
Price Per SqFt: $ 831 |
DOM | 438 Days |
| Address | 3929 Falcon Avenue | Type | Residential |
| City | Long Beach | Sq.Ft. | 1,275 Sq. Ft. |
| Postal Code | 90807 | Garage | 2 |
| County | Los Angeles | Year Built | 1942 |
| Bed / Bath | 3 / 2 | Parking | 2 |
| Built In | 1942 | Status | Closed |
| Sold Date | 2024-11-08 |
INTERIOR FEATURES
| Has Laundry | Yes |
| Laundry Information | Dryer Included, In Garage, Washer Included |
| Has Fireplace | Yes |
| Fireplace Information | Family Room |
| Has Appliances | Yes |
| Kitchen Appliances | Dishwasher, Double Oven, Electric Range, Disposal, Microwave, Refrigerator |
| Kitchen Information | Granite Counters |
| Kitchen Area | Breakfast Nook, Dining Room |
| Has Heating | Yes |
| Heating Information | Central |
| Room Information | All Bedrooms Down, Kitchen, Main Floor Bedroom |
| Has Cooling | Yes |
| Cooling Information | Central Air |
| Flooring Information | Tile, Wood |
| InteriorFeatures Information | Built-in Features, Ceiling Fan(s), Copper Plumbing Full, Crown Molding, Granite Counters, Recessed Lighting, Storage |
| EntryLocation | 1 |
| Entry Level | 1 |
| Has Spa | No |
| SpaDescription | None |
| WindowFeatures | Bay Window(s), Plantation Shutters |
| SecuritySafety | Carbon Monoxide Detector(s), Smoke Detector(s) |
| Main Level Bedrooms | 3 |
| Main Level Bathrooms | 2 |
EXTERIOR FEATURES
| Roof | Composition |
| Has Pool | No |
| Pool | None |
| Has Patio | Yes |
| Patio | Covered, Patio |
| Has Sprinklers | Yes |
WALKSCORE
MAP
MORTGAGE CALCULATOR
- Principal & Interest:
- Property Tax: $1,130
- Home Insurance:$119
- HOA Fees:$0
- Mortgage Insurance:
PRICE HISTORY
| Date | Event | Price |
| 10/29/2024 | Pending | $1,059,000 |
| 09/24/2024 | Relisted | $1,059,000 |
| 09/11/2024 | Listed | $1,059,000 |

Topfind Realty
REALTOR®
(844)-333-8033
Questions? Contact today.
Interested in buying or selling a home similar to 3929 Falcon Avenue?
Long Beach Similar Properties
Listing provided courtesy of Christy Di Leo, Compass. Based on information from California Regional Multiple Listing Service, Inc. as of #Date#. This information is for your personal, non-commercial use and may not be used for any purpose other than to identify prospective properties you may be interested in purchasing. Display of MLS data is usually deemed reliable but is NOT guaranteed accurate by the MLS. Buyers are responsible for verifying the accuracy of all information and should investigate the data themselves or retain appropriate professionals. Information from sources other than the Listing Agent may have been included in the MLS data. Unless otherwise specified in writing, Broker/Agent has not and will not verify any information obtained from other sources. The Broker/Agent providing the information contained herein may or may not have been the Listing and/or Selling Agent.
